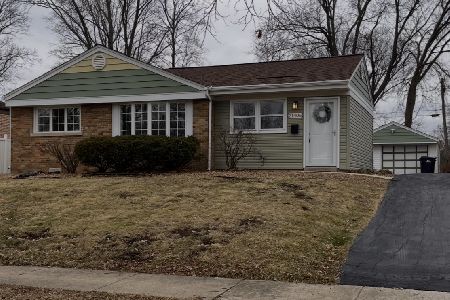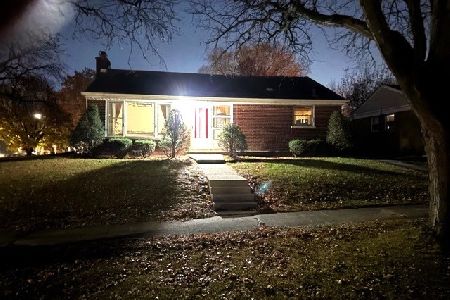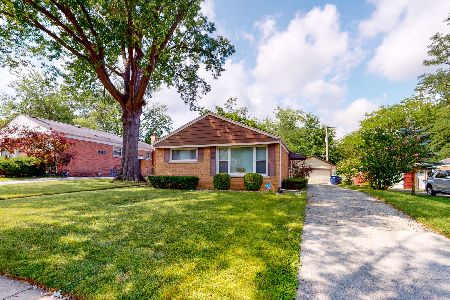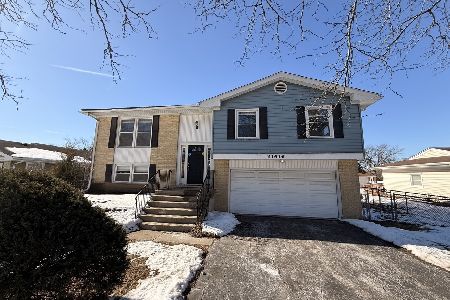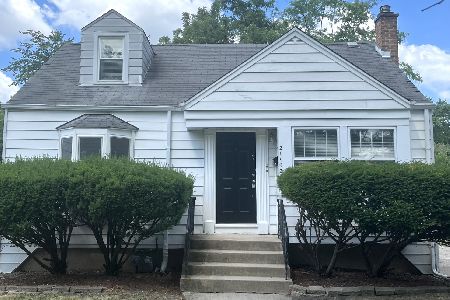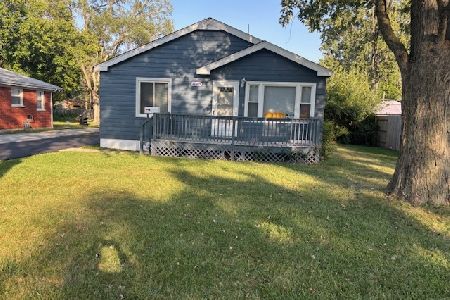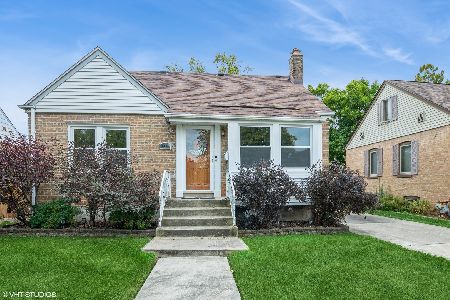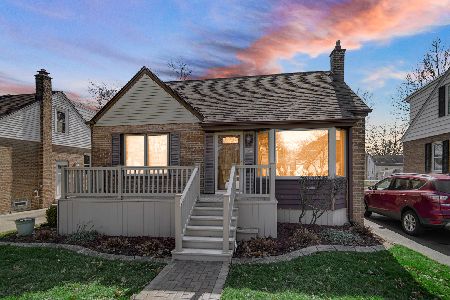3833 216th Street, Matteson, Illinois 60443
$59,000
|
Sold
|
|
| Status: | Closed |
| Sqft: | 764 |
| Cost/Sqft: | $86 |
| Beds: | 2 |
| Baths: | 1 |
| Year Built: | 1959 |
| Property Taxes: | $3,987 |
| Days On Market: | 5282 |
| Lot Size: | 0,00 |
Description
Absolutely spotless brick 1.5 story walking distance to the Metra Train. Enjoy downtown Old Matteson from this prime location.Original doors, trim, hardware compliment updates throughout including the full bath. Hardwood floors under carpeting in living room. Full basement with newer 100 amp breaker box and glass block windows. This is comfortable, affordable living at it's best!
Property Specifics
| Single Family | |
| — | |
| — | |
| 1959 | |
| Full | |
| — | |
| No | |
| — |
| Cook | |
| — | |
| 0 / Not Applicable | |
| None | |
| Public | |
| Public Sewer | |
| 07903679 | |
| 31261070540000 |
Property History
| DATE: | EVENT: | PRICE: | SOURCE: |
|---|---|---|---|
| 1 Oct, 2012 | Sold | $59,000 | MRED MLS |
| 6 Aug, 2012 | Under contract | $65,900 | MRED MLS |
| — | Last price change | $69,900 | MRED MLS |
| 15 Sep, 2011 | Listed for sale | $79,900 | MRED MLS |
| 3 Aug, 2018 | Sold | $62,000 | MRED MLS |
| 25 Jan, 2017 | Under contract | $69,000 | MRED MLS |
| — | Last price change | $70,000 | MRED MLS |
| 1 Jan, 2017 | Listed for sale | $70,000 | MRED MLS |
| 10 Jun, 2020 | Sold | $85,000 | MRED MLS |
| 12 May, 2020 | Under contract | $89,000 | MRED MLS |
| — | Last price change | $89,900 | MRED MLS |
| 25 Feb, 2020 | Listed for sale | $89,900 | MRED MLS |
Room Specifics
Total Bedrooms: 2
Bedrooms Above Ground: 2
Bedrooms Below Ground: 0
Dimensions: —
Floor Type: Vinyl
Full Bathrooms: 1
Bathroom Amenities: —
Bathroom in Basement: 0
Rooms: No additional rooms
Basement Description: Unfinished
Other Specifics
| 2 | |
| Concrete Perimeter | |
| Concrete | |
| — | |
| — | |
| 47.8X120 | |
| Unfinished | |
| None | |
| Hardwood Floors | |
| — | |
| Not in DB | |
| Sidewalks, Street Lights, Street Paved | |
| — | |
| — | |
| — |
Tax History
| Year | Property Taxes |
|---|---|
| 2012 | $3,987 |
| 2018 | $2,673 |
| 2020 | $3,987 |
Contact Agent
Nearby Similar Homes
Contact Agent
Listing Provided By
RE/MAX Synergy

