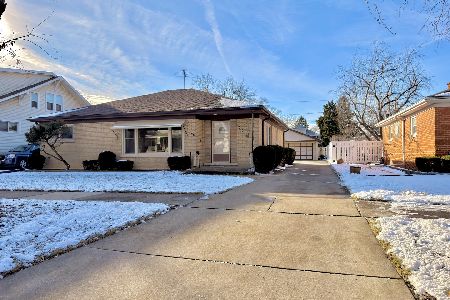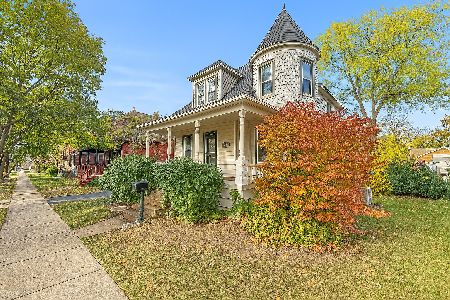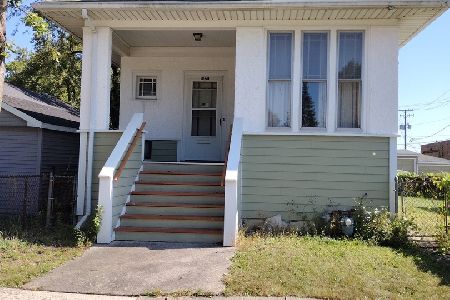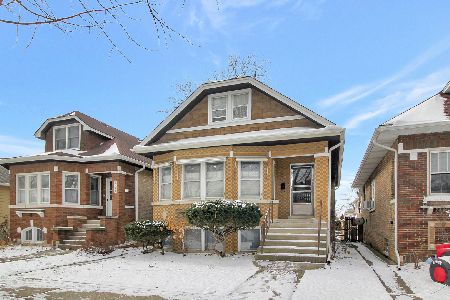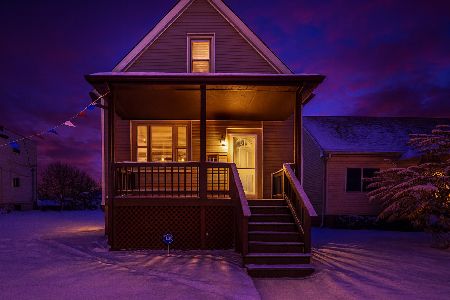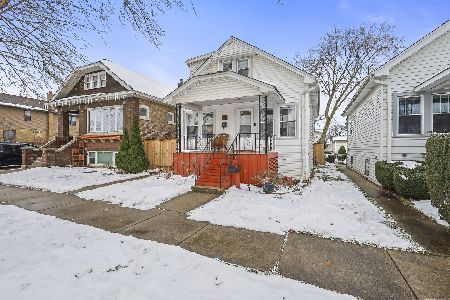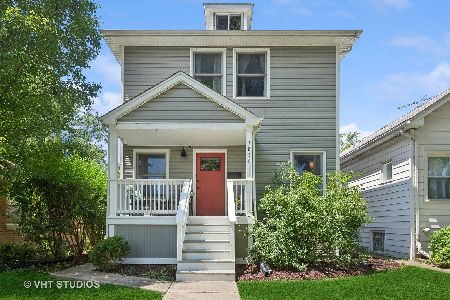3834 Morton Avenue, Brookfield, Illinois 60513
$233,000
|
Sold
|
|
| Status: | Closed |
| Sqft: | 1,039 |
| Cost/Sqft: | $241 |
| Beds: | 3 |
| Baths: | 2 |
| Year Built: | 1927 |
| Property Taxes: | $5,258 |
| Days On Market: | 2097 |
| Lot Size: | 0,09 |
Description
Charming and well maintained 3 bedroom, 2 bath home in desirable Brookfield neighborhood. Offering newly refinished hardwood floors & freshly painted walls, this spotless home is turnkey ready and less than a 1/4 mile walk to the Metra train station. The first floor hosts a spacious & sunny living room, adjacent dining room and updated kitchen with white Shaker cabinets, granite counter tops and stainless steel appliances. A bedroom and full bath with tub complete the first floor. The second floor features the large master bedroom and 3rd bedroom, both with neutral carpeting. Currently being used as a family room and office, there is additional living space in the partially finished & water proofed basement, to include a 2nd full bathroom with shower, and laundry room. Entertain on the exterior deck overlooking a lovely fenced yard with designated space for outdoor fire pit, and 2 car garage. VIRTUAL/FACETIME TOURS AVAILABLE
Property Specifics
| Single Family | |
| — | |
| Other | |
| 1927 | |
| Full | |
| — | |
| No | |
| 0.09 |
| Cook | |
| — | |
| 0 / Not Applicable | |
| None | |
| Lake Michigan,Public | |
| Public Sewer | |
| 10691229 | |
| 15343260290000 |
Nearby Schools
| NAME: | DISTRICT: | DISTANCE: | |
|---|---|---|---|
|
Grade School
Brook Park Elementary School |
95 | — | |
|
Middle School
S E Gross Middle School |
95 | Not in DB | |
|
High School
Riverside Brookfield Twp Senior |
208 | Not in DB | |
Property History
| DATE: | EVENT: | PRICE: | SOURCE: |
|---|---|---|---|
| 18 May, 2010 | Sold | $200,500 | MRED MLS |
| 15 Mar, 2010 | Under contract | $199,000 | MRED MLS |
| 5 Mar, 2010 | Listed for sale | $199,000 | MRED MLS |
| 15 Jun, 2020 | Sold | $233,000 | MRED MLS |
| 25 Apr, 2020 | Under contract | $250,000 | MRED MLS |
| 16 Apr, 2020 | Listed for sale | $250,000 | MRED MLS |

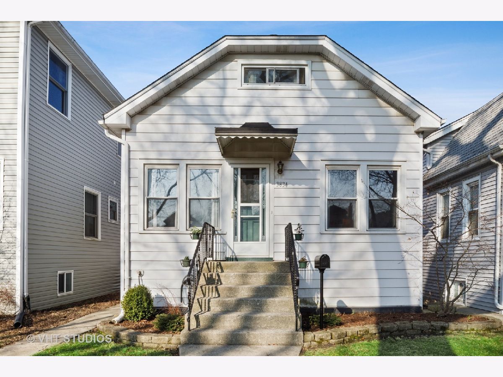
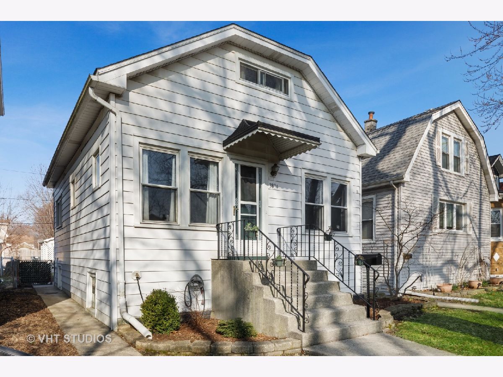
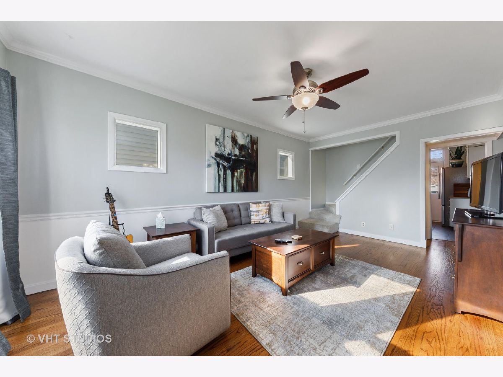
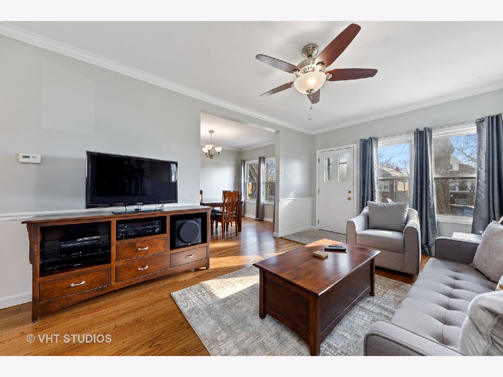
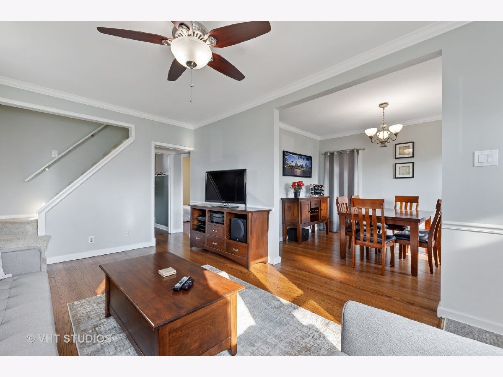
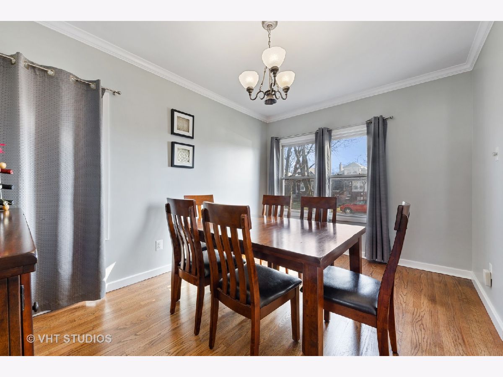
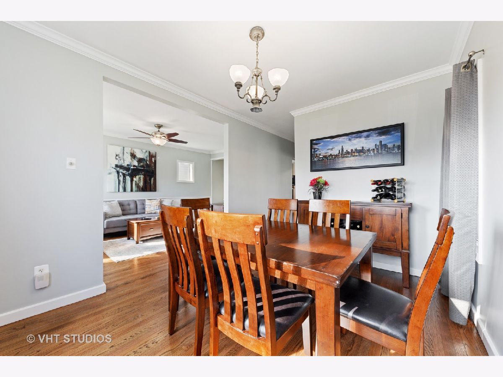
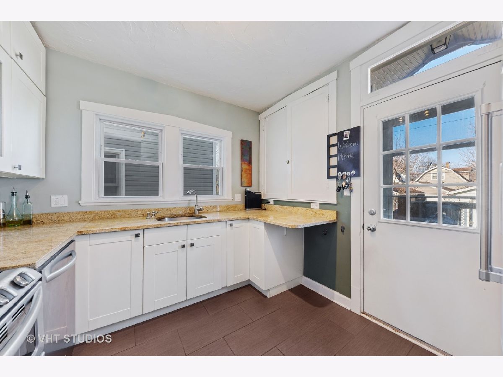
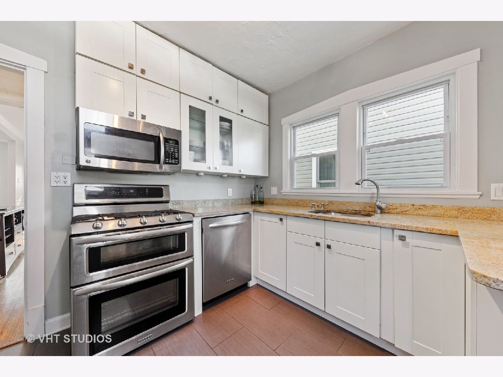
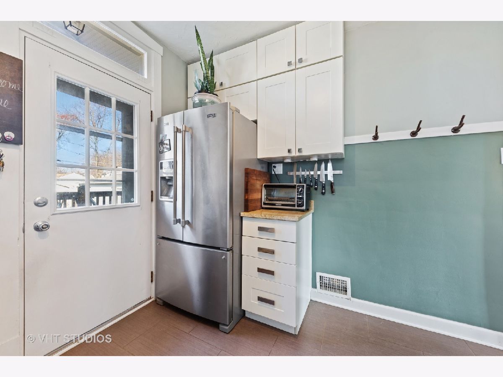
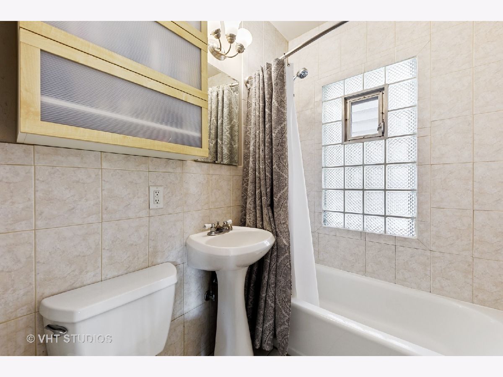
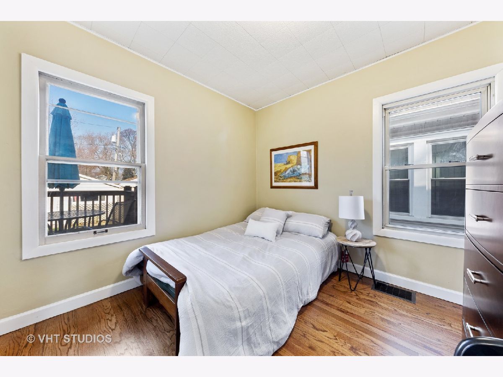
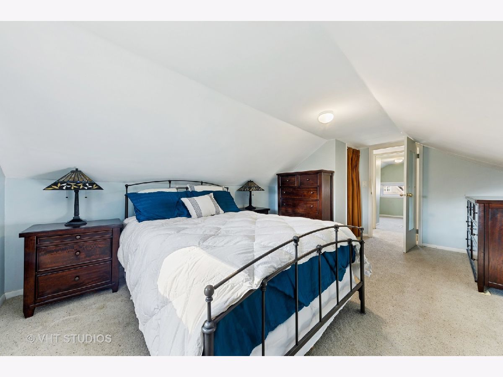
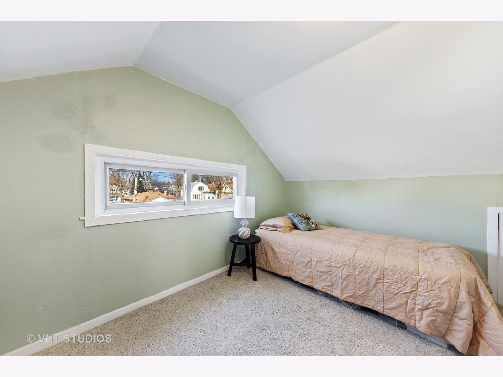
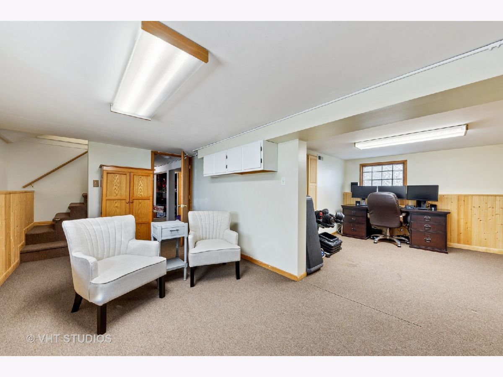
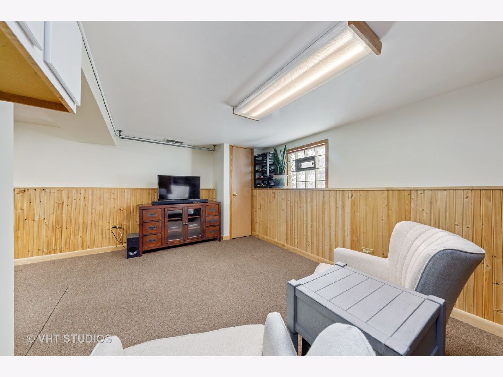
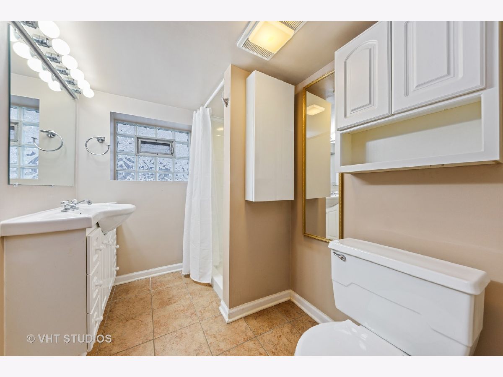
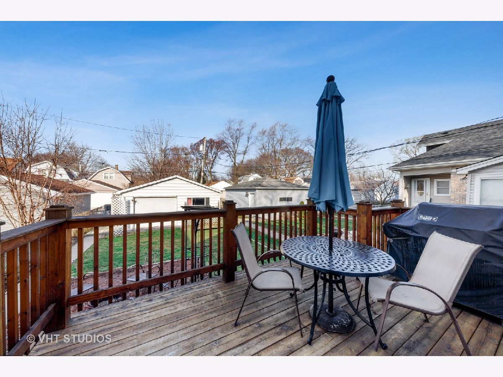
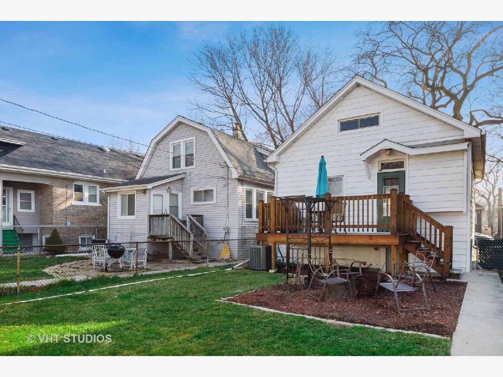
Room Specifics
Total Bedrooms: 3
Bedrooms Above Ground: 3
Bedrooms Below Ground: 0
Dimensions: —
Floor Type: Carpet
Dimensions: —
Floor Type: Hardwood
Full Bathrooms: 2
Bathroom Amenities: —
Bathroom in Basement: 1
Rooms: Office
Basement Description: Partially Finished,Exterior Access
Other Specifics
| 2 | |
| — | |
| — | |
| Deck | |
| Fenced Yard | |
| 30X125 | |
| — | |
| None | |
| First Floor Bedroom | |
| Range, Microwave, Dishwasher, Refrigerator, Washer, Dryer | |
| Not in DB | |
| Park, Curbs, Sidewalks, Street Lights, Street Paved | |
| — | |
| — | |
| — |
Tax History
| Year | Property Taxes |
|---|---|
| 2010 | $3,585 |
| 2020 | $5,258 |
Contact Agent
Nearby Similar Homes
Nearby Sold Comparables
Contact Agent
Listing Provided By
Baird & Warner

