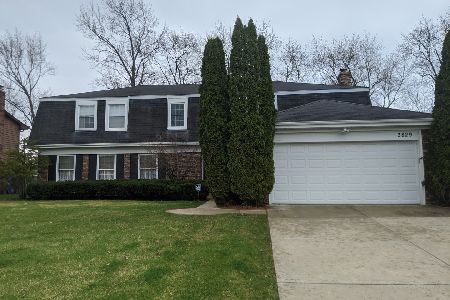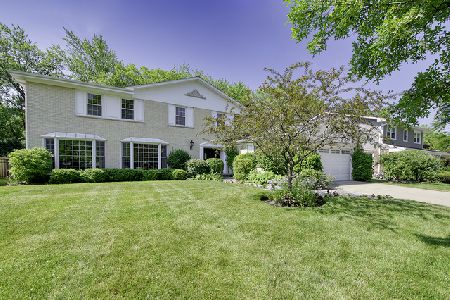3835 Medford Circle, Northbrook, Illinois 60062
$690,000
|
Sold
|
|
| Status: | Closed |
| Sqft: | 3,306 |
| Cost/Sqft: | $214 |
| Beds: | 4 |
| Baths: | 3 |
| Year Built: | 1969 |
| Property Taxes: | $12,275 |
| Days On Market: | 1753 |
| Lot Size: | 0,24 |
Description
Beautifully maintained 4 bedroom home in Northbrook. Kitchen has stainless steel appliances, maple mahogany cabinets, granite countertops. Master suite upstairs has a rainfall shower, walk-in closet & double sinks. Laundry room on the first floor with direct access to the 2 car attached garage. Shed for extra storage with direct entrance to the laundry room. This home was completely gutted after purchase in 2004. Newer updates as of recent. New 50 gallon water heater, deck sealed & painted, New fence in backyard(2020), New Dishwasher(2018), New Refridgerator, Master Bathroom Redone, Crown Molding throughout, fresh paint throughout, new doors & handles throughout, Hardwood floors refinished throughout(2017), New oven(2016), Roof replaced(2011), 2-stage high-efficiency furnace(2007), Windows replaced(2006). Nothing for you to do but move right in!
Property Specifics
| Single Family | |
| — | |
| Colonial | |
| 1969 | |
| Partial | |
| — | |
| No | |
| 0.24 |
| Cook | |
| Sutton Point | |
| — / Not Applicable | |
| None | |
| Lake Michigan | |
| Public Sewer, Sewer-Storm | |
| 11044673 | |
| 04072050330000 |
Nearby Schools
| NAME: | DISTRICT: | DISTANCE: | |
|---|---|---|---|
|
Grade School
Hickory Point Elementary School |
27 | — | |
|
Middle School
Wood Oaks Junior High School |
27 | Not in DB | |
|
High School
Glenbrook North High School |
225 | Not in DB | |
Property History
| DATE: | EVENT: | PRICE: | SOURCE: |
|---|---|---|---|
| 4 Jun, 2021 | Sold | $690,000 | MRED MLS |
| 18 Apr, 2021 | Under contract | $709,000 | MRED MLS |
| 6 Apr, 2021 | Listed for sale | $709,000 | MRED MLS |
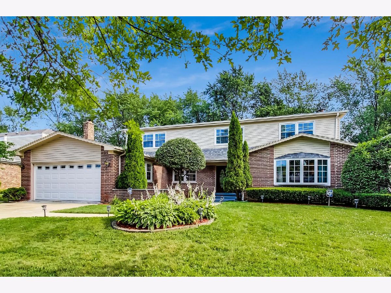
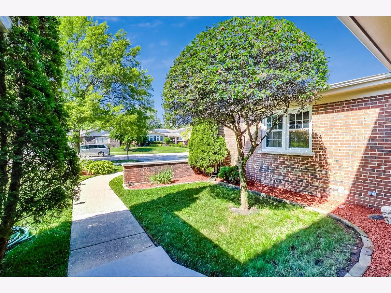
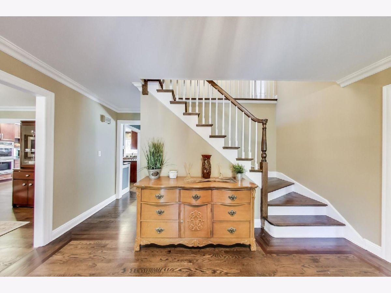
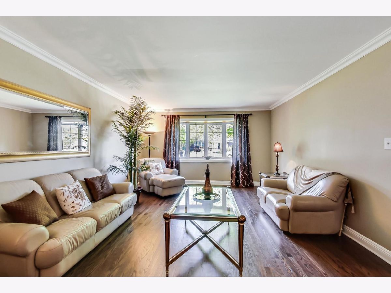
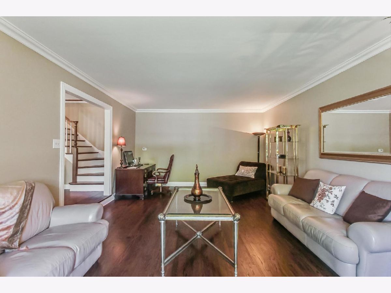
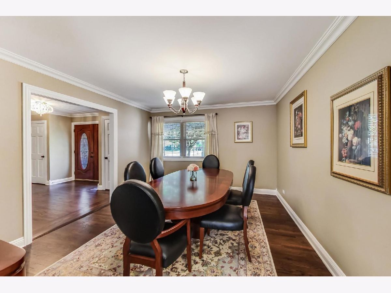
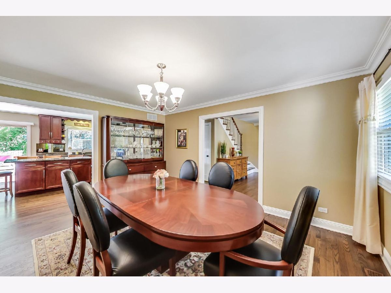
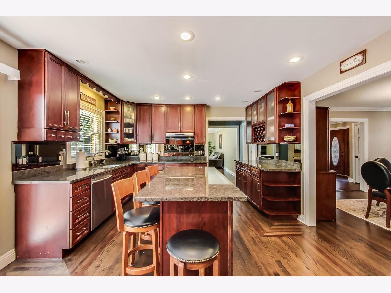
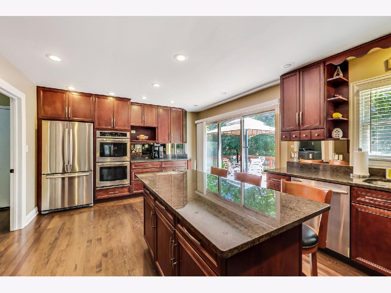
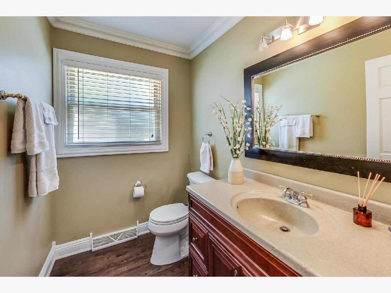
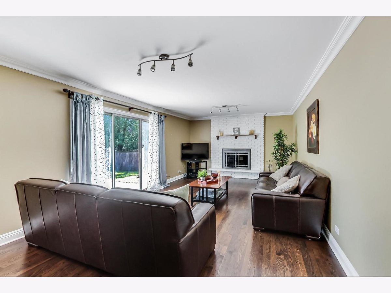
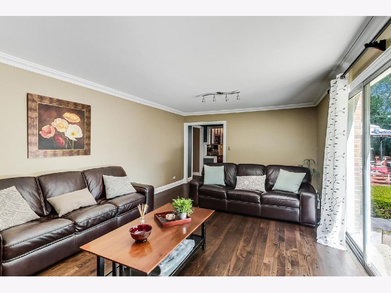
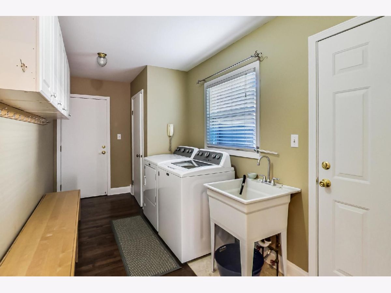
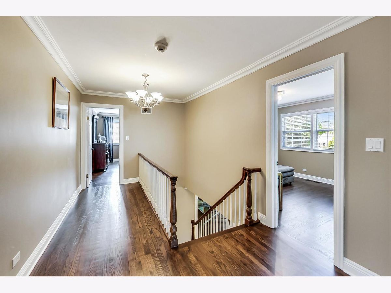
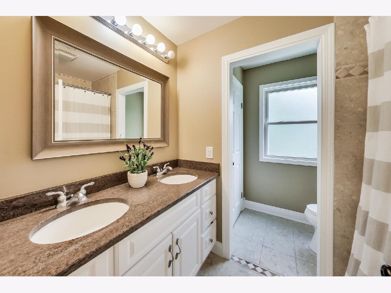
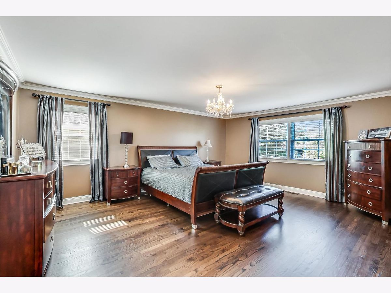
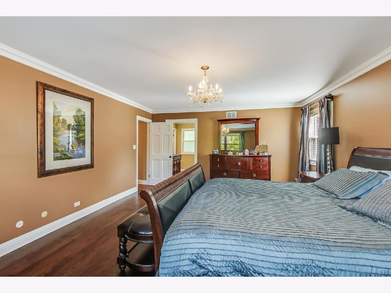
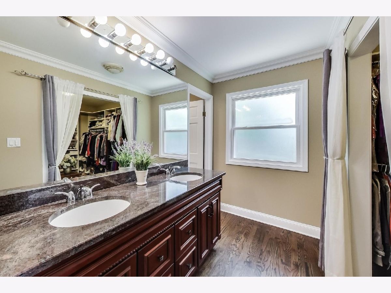
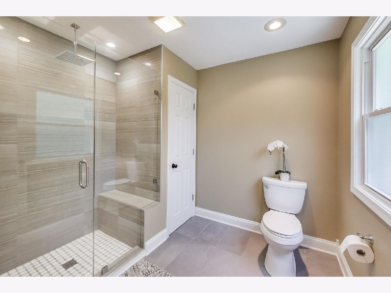
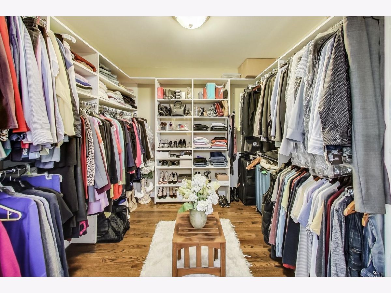
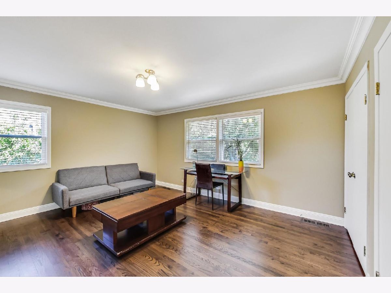
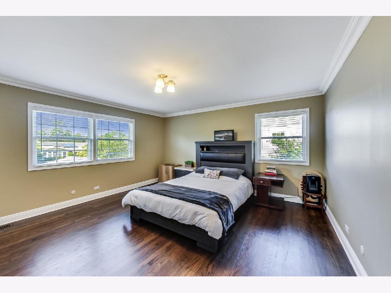
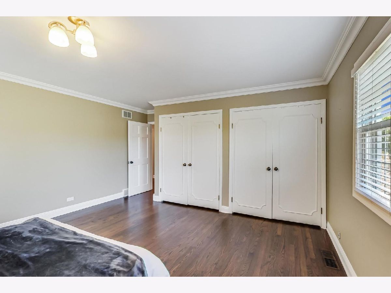
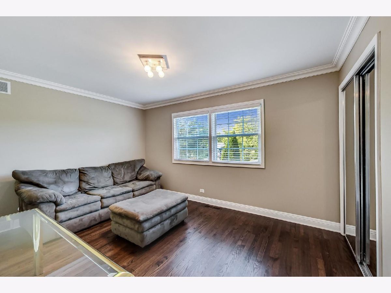
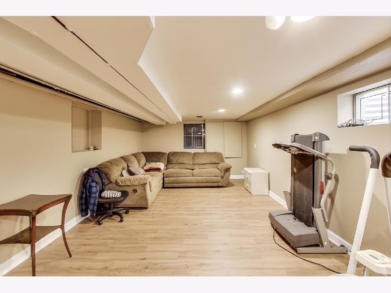
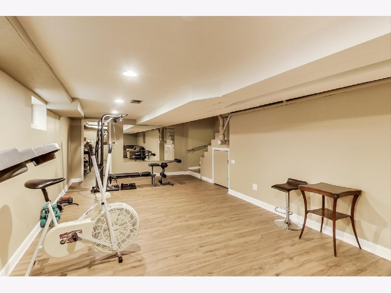
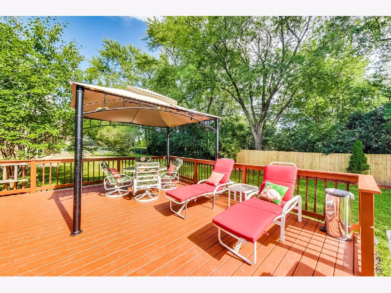
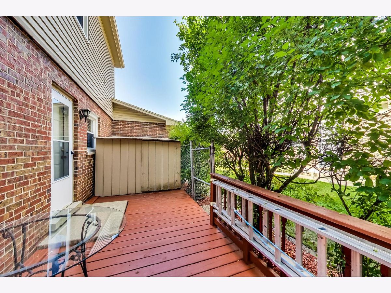
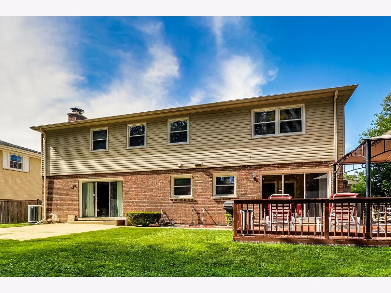
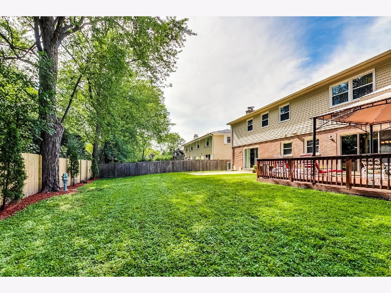
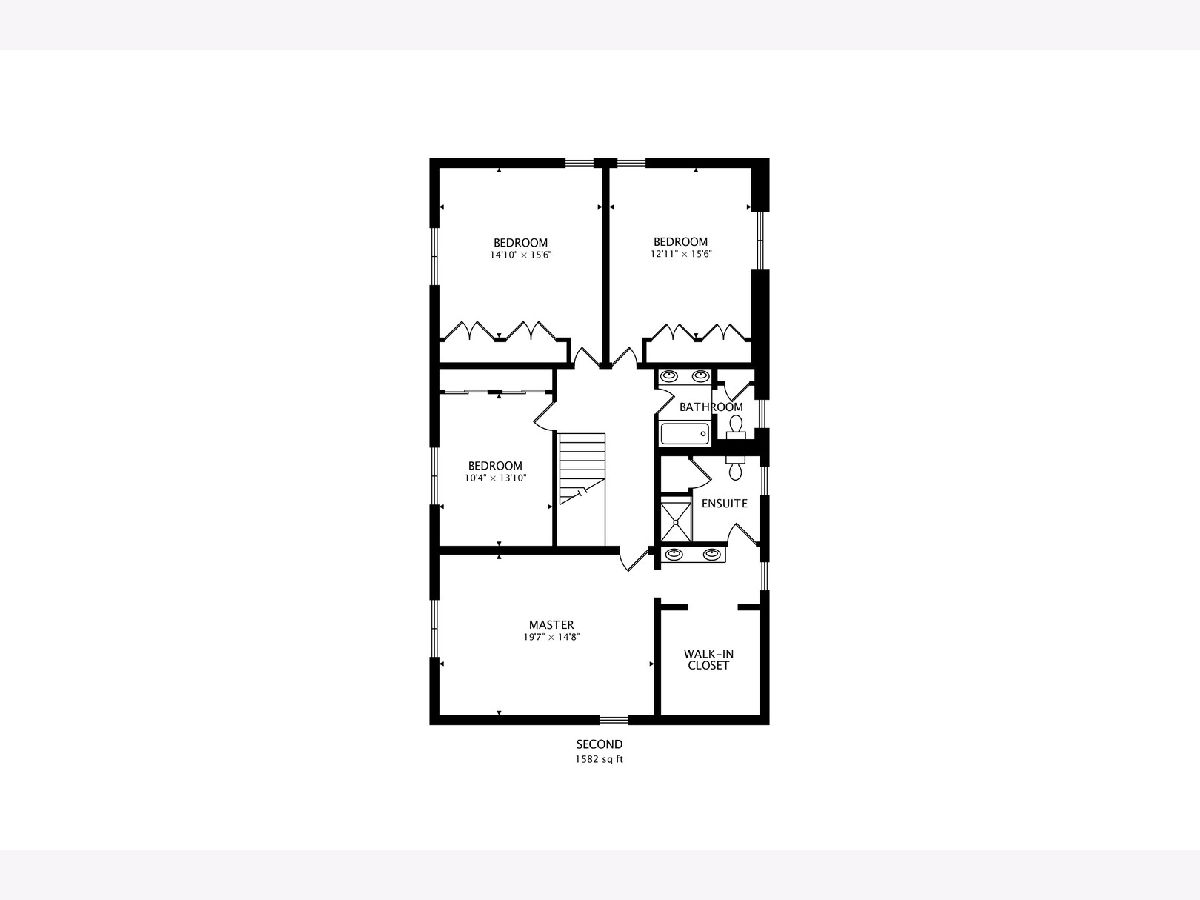
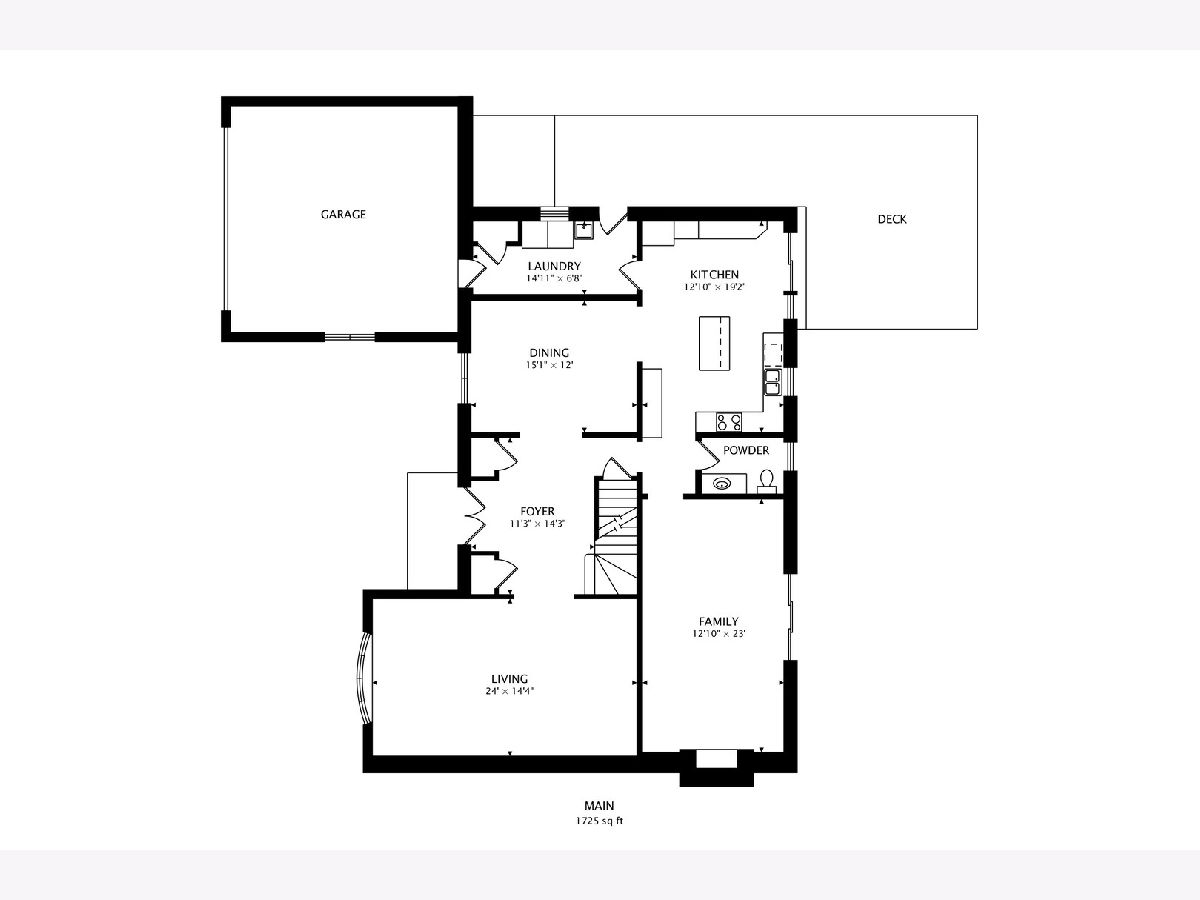
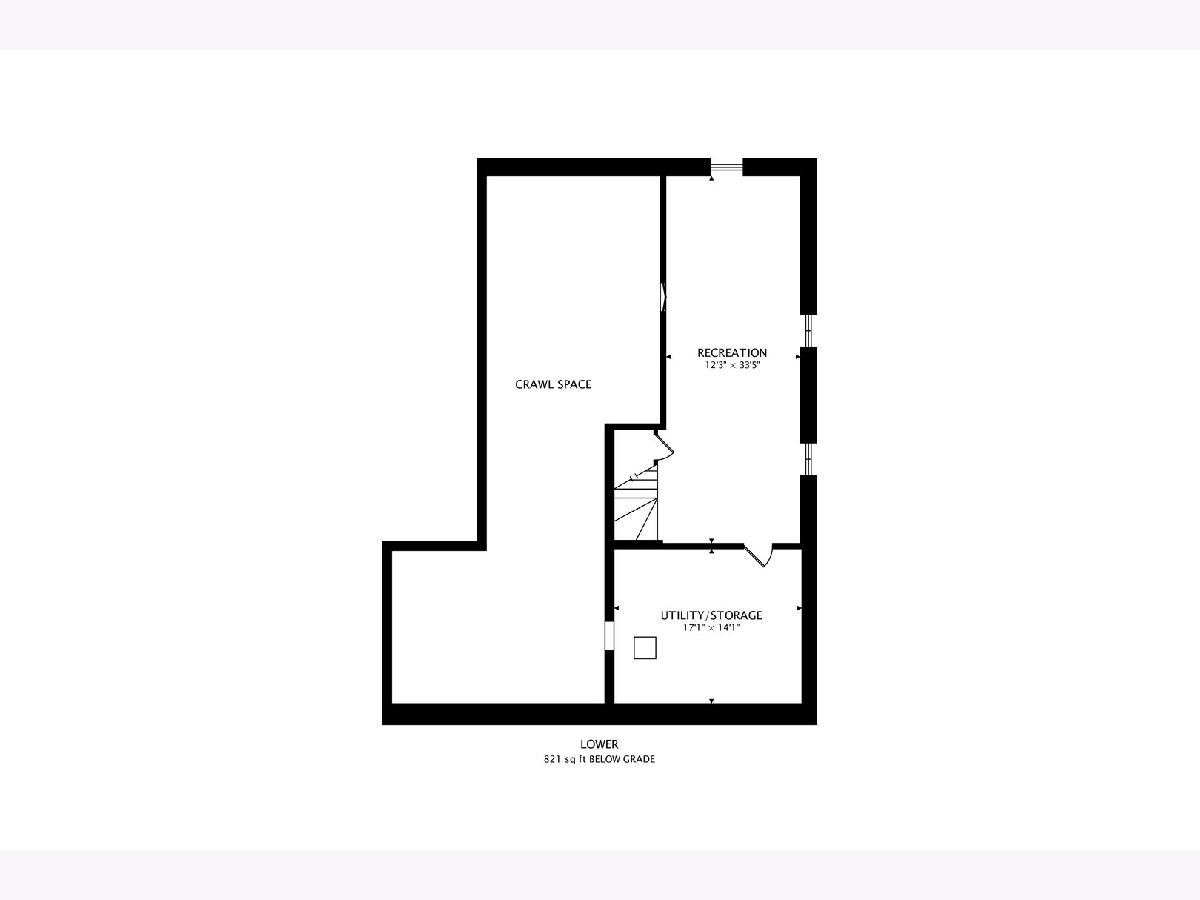
Room Specifics
Total Bedrooms: 4
Bedrooms Above Ground: 4
Bedrooms Below Ground: 0
Dimensions: —
Floor Type: Hardwood
Dimensions: —
Floor Type: Hardwood
Dimensions: —
Floor Type: Hardwood
Full Bathrooms: 3
Bathroom Amenities: Double Sink
Bathroom in Basement: 0
Rooms: Utility Room-Lower Level,Recreation Room,Foyer
Basement Description: Finished,Crawl
Other Specifics
| 2 | |
| Concrete Perimeter | |
| Concrete | |
| Deck, Patio | |
| — | |
| 80X132 | |
| — | |
| Full | |
| Hardwood Floors, First Floor Laundry, Walk-In Closet(s) | |
| Double Oven, Dishwasher, Refrigerator, Freezer, Washer, Dryer, Disposal, Stainless Steel Appliance(s), Cooktop, Range Hood | |
| Not in DB | |
| — | |
| — | |
| — | |
| Wood Burning |
Tax History
| Year | Property Taxes |
|---|---|
| 2021 | $12,275 |
Contact Agent
Nearby Similar Homes
Nearby Sold Comparables
Contact Agent
Listing Provided By
Homesmart Connect LLC





