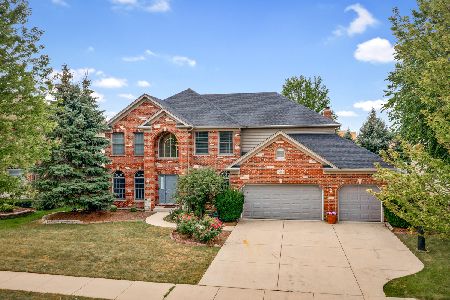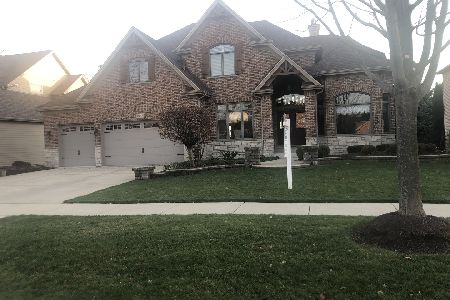3836 Junebreeze Lane, Naperville, Illinois 60564
$490,000
|
Sold
|
|
| Status: | Closed |
| Sqft: | 3,211 |
| Cost/Sqft: | $155 |
| Beds: | 4 |
| Baths: | 3 |
| Year Built: | 2004 |
| Property Taxes: | $12,706 |
| Days On Market: | 2572 |
| Lot Size: | 0,23 |
Description
WARM & INVITING WITH AN OPEN FLOOR PLAN, THIS HOME IS EVERYTHING YOU'VE BEEN LOOKING FOR! Painted in today's neutral color palette, white trim package and BRAND NEW CARPET! Turnkey ready! Kitchen features granite, tile backsplash, stainless steel appliances & BRAND NEW FRIDGE! Family Room has bay window, tray ceiling, built-in bookcases & gas fireplace. First floor office has adjacent first floor full bath that makes a perfect in in-law suite. Oversized Master Bedroom has sitting area & HUGE walk-in closet. Lux Master Bathroom tiled walk-in shower, double sinks and whirlpool tub. 3 additional generously sized bedrooms and a hall bath with double sinks! Deep pour basement plumbed for a bathroom just waiting to be your dream-come-true basement! Home Warranty included!
Property Specifics
| Single Family | |
| — | |
| Traditional | |
| 2004 | |
| Full | |
| — | |
| No | |
| 0.23 |
| Will | |
| Tall Grass | |
| 675 / Annual | |
| Insurance,Clubhouse,Pool | |
| Lake Michigan | |
| Public Sewer | |
| 10251981 | |
| 0701094120050000 |
Nearby Schools
| NAME: | DISTRICT: | DISTANCE: | |
|---|---|---|---|
|
Grade School
Fry Elementary School |
204 | — | |
|
Middle School
Scullen Middle School |
204 | Not in DB | |
|
High School
Waubonsie Valley High School |
204 | Not in DB | |
Property History
| DATE: | EVENT: | PRICE: | SOURCE: |
|---|---|---|---|
| 18 Apr, 2019 | Sold | $490,000 | MRED MLS |
| 7 Mar, 2019 | Under contract | $499,000 | MRED MLS |
| — | Last price change | $515,000 | MRED MLS |
| 18 Jan, 2019 | Listed for sale | $525,000 | MRED MLS |
| 16 Jul, 2020 | Under contract | $0 | MRED MLS |
| 16 Jul, 2020 | Listed for sale | $0 | MRED MLS |
| 16 Sep, 2021 | Sold | $600,000 | MRED MLS |
| 18 Aug, 2021 | Under contract | $599,900 | MRED MLS |
| 16 Aug, 2021 | Listed for sale | $599,900 | MRED MLS |
Room Specifics
Total Bedrooms: 4
Bedrooms Above Ground: 4
Bedrooms Below Ground: 0
Dimensions: —
Floor Type: Carpet
Dimensions: —
Floor Type: Carpet
Dimensions: —
Floor Type: Carpet
Full Bathrooms: 3
Bathroom Amenities: Whirlpool,Separate Shower,Double Sink
Bathroom in Basement: 0
Rooms: Office
Basement Description: Unfinished,Bathroom Rough-In
Other Specifics
| 3 | |
| Concrete Perimeter | |
| Concrete | |
| Patio | |
| — | |
| 79 X 125 | |
| Full | |
| Full | |
| Vaulted/Cathedral Ceilings, Hardwood Floors, First Floor Bedroom, In-Law Arrangement, First Floor Full Bath, Walk-In Closet(s) | |
| Double Oven, Microwave, Dishwasher, Refrigerator, Disposal, Stainless Steel Appliance(s) | |
| Not in DB | |
| Clubhouse, Pool, Tennis Courts, Sidewalks | |
| — | |
| — | |
| — |
Tax History
| Year | Property Taxes |
|---|---|
| 2019 | $12,706 |
| 2021 | $11,573 |
Contact Agent
Nearby Similar Homes
Nearby Sold Comparables
Contact Agent
Listing Provided By
john greene, Realtor








