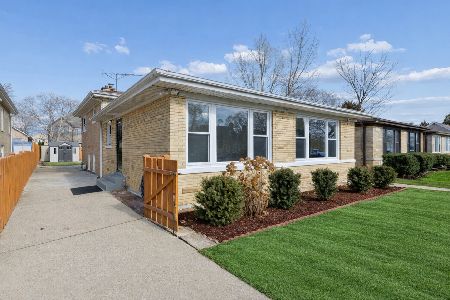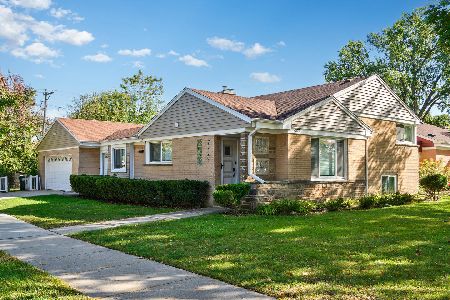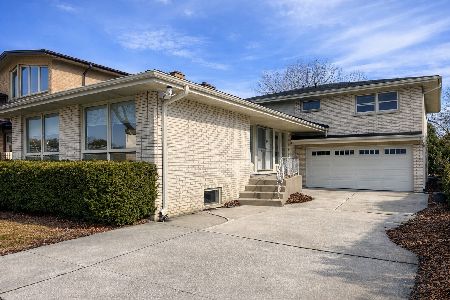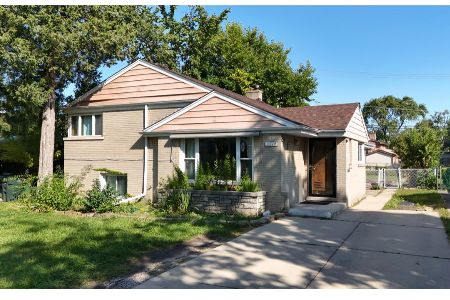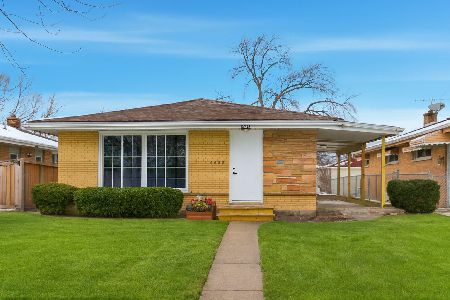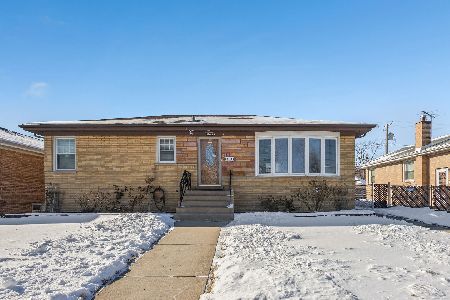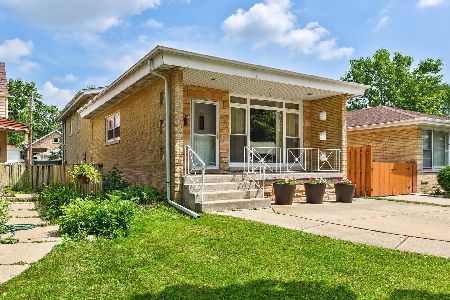3837 Fitch Avenue, Lincolnwood, Illinois 60712
$850,000
|
Sold
|
|
| Status: | Closed |
| Sqft: | 4,120 |
| Cost/Sqft: | $216 |
| Beds: | 5 |
| Baths: | 6 |
| Year Built: | 2008 |
| Property Taxes: | $17,202 |
| Days On Market: | 2740 |
| Lot Size: | 0,00 |
Description
Beautiful, large custom home built in 2008 with 7 bedrooms/5.5 bathroom home/3 car garage/2 stories plus full basement. This home is tastefully decorated, well maintained new construction home roughly 10 years old. Elegant stone and brick front with custom wood arch double door. The tandem three car garage has plenty of room for cars and bikes. The large open concept kitchen, breakfast and family room area with large French doors to the backyard is laid out for today's modern day living style. A formal living room and dining room with large arches provide plenty of space for entertaining. A Lacava vanity is in the entry foyer bathroom for a bit of pop. Rare in law master bedroom on 1st floor with private bath and walk-in-closet with access to the backyard. (Currently used as home office). Generous storage with custom built-ins in every closet of the home. The master bedroom suite is generous in its size and ceiling. Full master bath with soaking whirlpool tub, oversized walk i
Property Specifics
| Single Family | |
| — | |
| — | |
| 2008 | |
| Full | |
| — | |
| No | |
| — |
| Cook | |
| — | |
| 0 / Not Applicable | |
| None | |
| Lake Michigan | |
| Public Sewer | |
| 10067378 | |
| 10351030120000 |
Property History
| DATE: | EVENT: | PRICE: | SOURCE: |
|---|---|---|---|
| 29 Oct, 2007 | Sold | $382,000 | MRED MLS |
| 17 Sep, 2007 | Under contract | $419,000 | MRED MLS |
| — | Last price change | $429,900 | MRED MLS |
| 23 Aug, 2007 | Listed for sale | $439,900 | MRED MLS |
| 19 Sep, 2018 | Sold | $850,000 | MRED MLS |
| 4 Sep, 2018 | Under contract | $890,000 | MRED MLS |
| 30 Aug, 2018 | Listed for sale | $890,000 | MRED MLS |
Room Specifics
Total Bedrooms: 7
Bedrooms Above Ground: 5
Bedrooms Below Ground: 2
Dimensions: —
Floor Type: —
Dimensions: —
Floor Type: —
Dimensions: —
Floor Type: —
Dimensions: —
Floor Type: —
Dimensions: —
Floor Type: —
Dimensions: —
Floor Type: —
Full Bathrooms: 6
Bathroom Amenities: Whirlpool,Separate Shower,Double Sink
Bathroom in Basement: 1
Rooms: Bedroom 5,Bedroom 6,Bedroom 7,Breakfast Room,Great Room,Mud Room,Walk In Closet
Basement Description: Finished
Other Specifics
| 3 | |
| Concrete Perimeter | |
| Brick | |
| Porch, Brick Paver Patio | |
| Fenced Yard | |
| 60X126 | |
| Pull Down Stair | |
| Full | |
| Vaulted/Cathedral Ceilings, Skylight(s), Bar-Wet, First Floor Bedroom, In-Law Arrangement, Second Floor Laundry | |
| — | |
| Not in DB | |
| — | |
| — | |
| — | |
| Wood Burning, Gas Starter |
Tax History
| Year | Property Taxes |
|---|---|
| 2007 | $890 |
| 2018 | $17,202 |
Contact Agent
Nearby Similar Homes
Nearby Sold Comparables
Contact Agent
Listing Provided By
Real People Realty, Inc.

