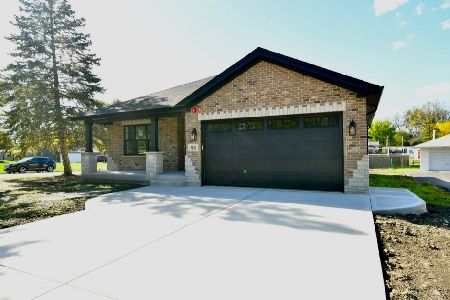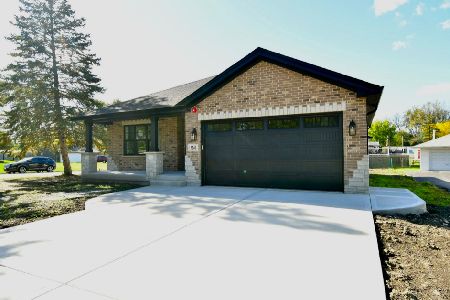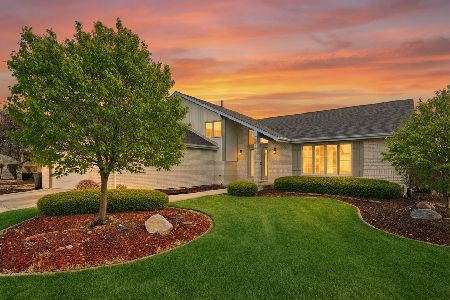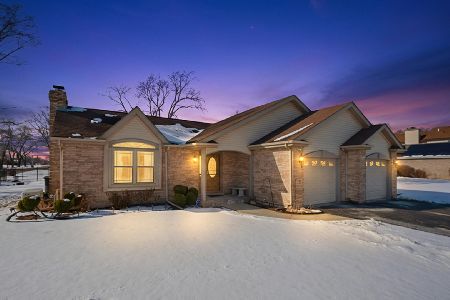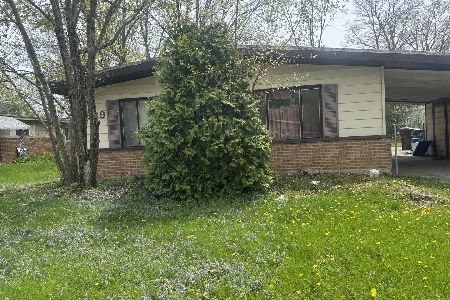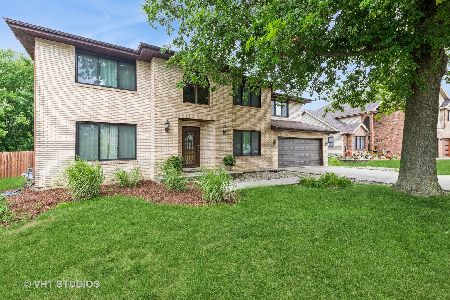3837 Rita Drive, Richton Park, Illinois 60471
$289,900
|
Sold
|
|
| Status: | Closed |
| Sqft: | 3,292 |
| Cost/Sqft: | $90 |
| Beds: | 5 |
| Baths: | 4 |
| Year Built: | 1999 |
| Property Taxes: | $10,607 |
| Days On Market: | 3075 |
| Lot Size: | 0,25 |
Description
Updated ! Huge two story -3292 sq.ft. with full basement =over 4500 total sq.ft. -Dramatic open hardwood floor entry flows into big bright chefs kitchen,New granite counter tops and huge granite center island-loads of oak cabinets,built in oak desk Upgraded Viking pro.range top and exhaust-4+ foot Sub-Zero refrigerator -Two story family room with custom wood burning fireplace -Formal living room & dining room with tray ceilings (5)bedrooms (4)ceramic bathrooms -master bedroom 23x16 with fireplace,balcony,private master glamour bath suite, whirlpool tub and walk in closet -Bedroom(s) with built in oak cabinetry, desk 5th bedroom/office on main level -All new carpeting thru out- interior all freshly painted -Huge basement 1400+ sq.ft. with full updated bathroom,canned lighting,exterior access -Nutone intercom -Broan central vac -Oak trim and doors -New ceiling fan(s) -Main level laundry w/ chute -Three car garage-Lawn sprinklers- Maintenance free exterior -Fast Possession-
Property Specifics
| Single Family | |
| — | |
| — | |
| 1999 | |
| Full | |
| TWO STORY | |
| No | |
| 0.25 |
| Cook | |
| Farm Trace | |
| 0 / Not Applicable | |
| None | |
| Public | |
| Public Sewer | |
| 09765174 | |
| 31353290020000 |
Property History
| DATE: | EVENT: | PRICE: | SOURCE: |
|---|---|---|---|
| 30 Mar, 2016 | Sold | $137,500 | MRED MLS |
| 1 Mar, 2016 | Under contract | $136,500 | MRED MLS |
| — | Last price change | $136,500 | MRED MLS |
| 20 Aug, 2015 | Listed for sale | $136,500 | MRED MLS |
| 16 Feb, 2018 | Sold | $289,900 | MRED MLS |
| 6 Jan, 2018 | Under contract | $297,900 | MRED MLS |
| 29 Sep, 2017 | Listed for sale | $297,900 | MRED MLS |
Room Specifics
Total Bedrooms: 5
Bedrooms Above Ground: 5
Bedrooms Below Ground: 0
Dimensions: —
Floor Type: Carpet
Dimensions: —
Floor Type: Carpet
Dimensions: —
Floor Type: Carpet
Dimensions: —
Floor Type: —
Full Bathrooms: 4
Bathroom Amenities: Whirlpool,Separate Shower,Double Sink
Bathroom in Basement: 1
Rooms: Bedroom 5,Eating Area,Walk In Closet,Recreation Room
Basement Description: Finished,Exterior Access
Other Specifics
| 3 | |
| Concrete Perimeter | |
| Concrete | |
| Balcony, Patio, Storms/Screens | |
| — | |
| 10701 SQ FT | |
| Unfinished | |
| Full | |
| Vaulted/Cathedral Ceilings, Skylight(s), Hardwood Floors, First Floor Bedroom, First Floor Laundry | |
| Range, Dishwasher, High End Refrigerator, Built-In Oven, Range Hood | |
| Not in DB | |
| Sidewalks, Street Lights, Street Paved | |
| — | |
| — | |
| Gas Starter |
Tax History
| Year | Property Taxes |
|---|---|
| 2016 | $10,453 |
| 2018 | $10,607 |
Contact Agent
Nearby Similar Homes
Nearby Sold Comparables
Contact Agent
Listing Provided By
Suburban Realty Inc.

