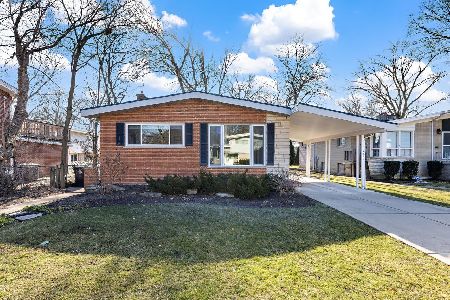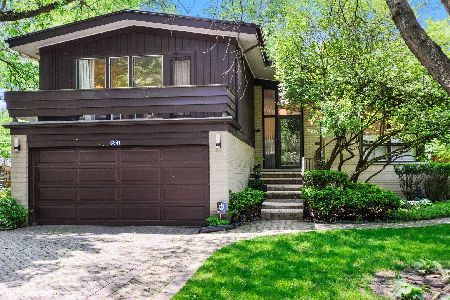3838 4 Winds Way, Skokie, Illinois 60076
$825,000
|
Sold
|
|
| Status: | Closed |
| Sqft: | 3,984 |
| Cost/Sqft: | $207 |
| Beds: | 6 |
| Baths: | 4 |
| Year Built: | 1959 |
| Property Taxes: | $11,055 |
| Days On Market: | 2036 |
| Lot Size: | 0,37 |
Description
Elegant 6 bedroom 4 bath split-level with sub-basement home located in TIMBER RIDGE, one of the most sought after areas in Skokie. This amazing home has over 4600 square feet of living space and it sits on over 1/3 of an acre with a private lush landscaped yard with a full tennis court. Double door entry welcomes you to a spacious foyer, main floor family room with access to a lower deck, large 4 season sunroom, office and full bath. Grand living room with vaulted ceilings and large dining room with floor to ceiling windows. Beautiful custom kosher kitchen with upscale stainless steel appliances, granite countertops, walk-in pantry and breakfast room with access to a large upper deck. 6 generously sized bedrooms upstairs with 3 full baths including master en-suite with balcony. Finished basement presents with recreation room, extra storage and utility rooms. Fenced in yard, 2 car attached garage and much more. ***Please visit the 3D virtual tour***
Property Specifics
| Single Family | |
| — | |
| Tri-Level | |
| 1959 | |
| Full | |
| — | |
| No | |
| 0.37 |
| Cook | |
| — | |
| — / Not Applicable | |
| None | |
| Public | |
| Public Sewer | |
| 10771946 | |
| 10143170400000 |
Nearby Schools
| NAME: | DISTRICT: | DISTANCE: | |
|---|---|---|---|
|
Grade School
Walker Elementary School |
65 | — | |
|
Middle School
Chute Middle School |
65 | Not in DB | |
|
High School
Evanston Twp High School |
202 | Not in DB | |
|
Alternate Elementary School
Dr Bessie Rhodes Magnet School |
— | Not in DB | |
|
Alternate Junior High School
Dr Bessie Rhodes Magnet School |
— | Not in DB | |
Property History
| DATE: | EVENT: | PRICE: | SOURCE: |
|---|---|---|---|
| 14 Oct, 2020 | Sold | $825,000 | MRED MLS |
| 8 Jul, 2020 | Under contract | $825,000 | MRED MLS |
| 7 Jul, 2020 | Listed for sale | $825,000 | MRED MLS |
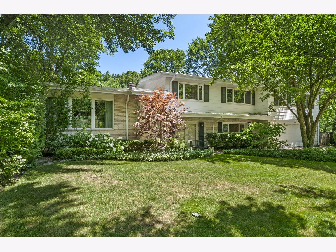
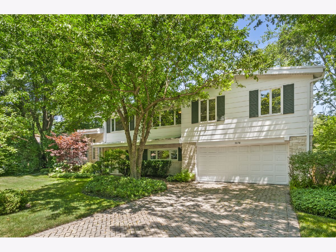
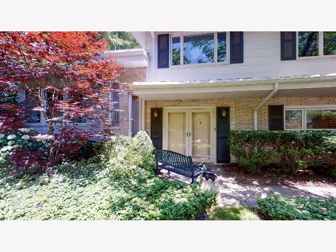
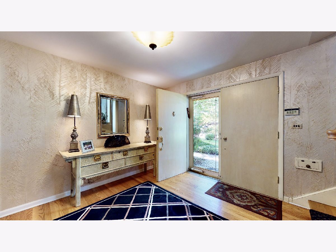
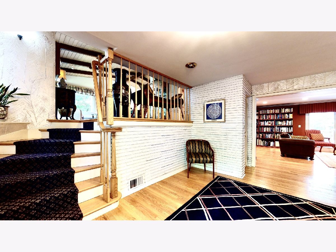
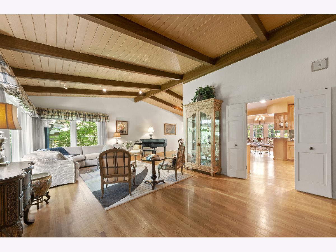
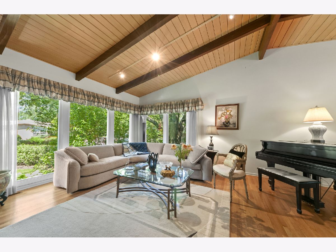
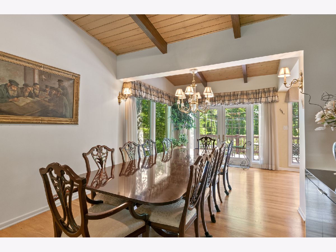
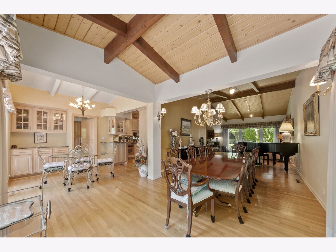
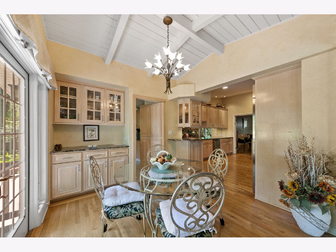
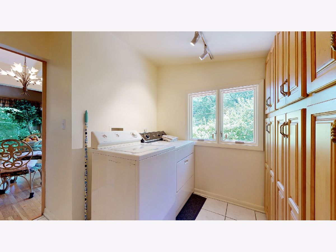
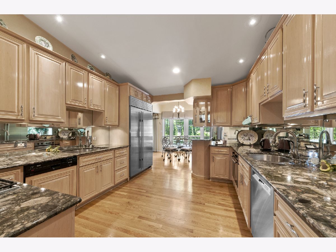
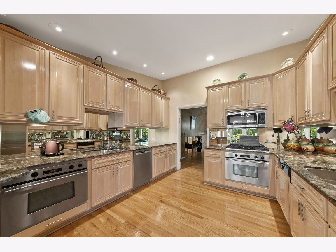
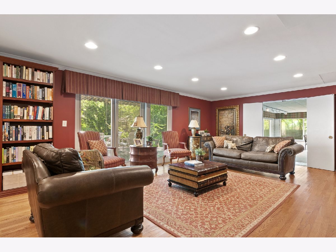
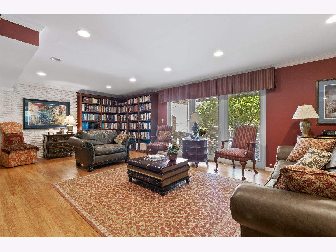
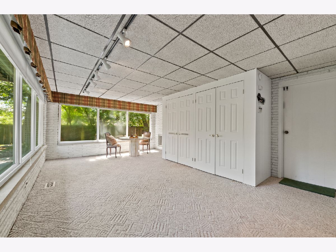
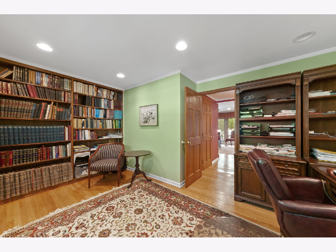
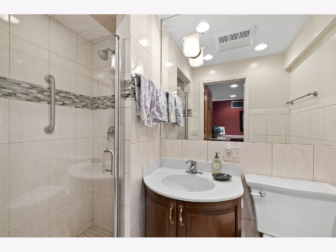
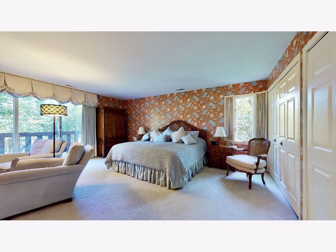
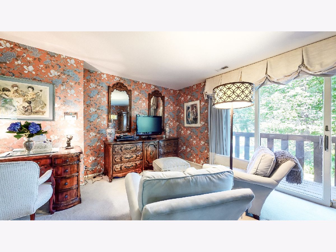
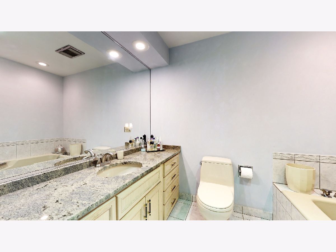
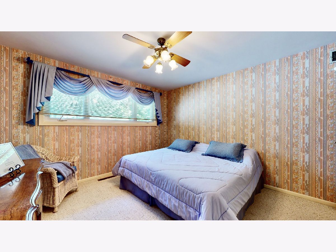
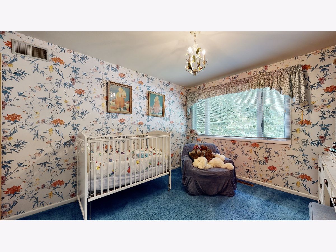
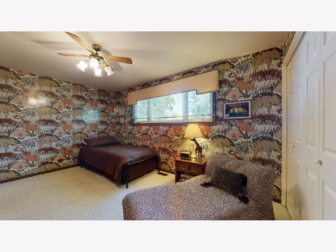
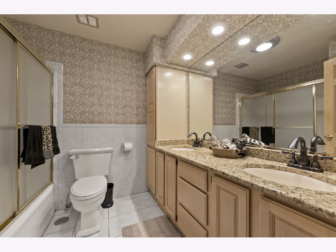
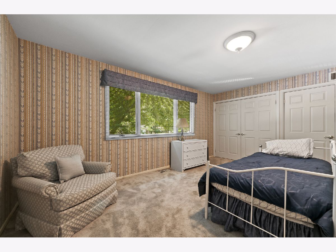
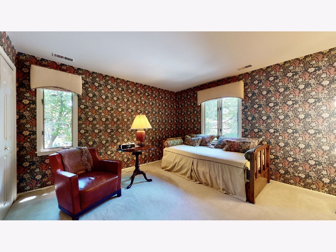
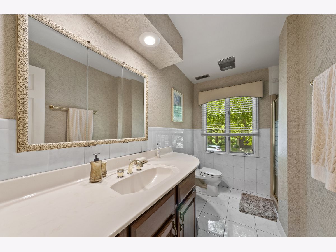
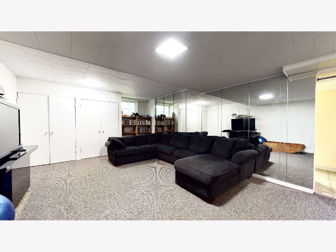
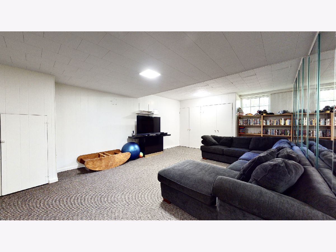
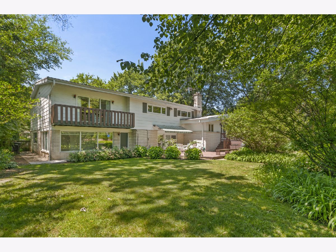
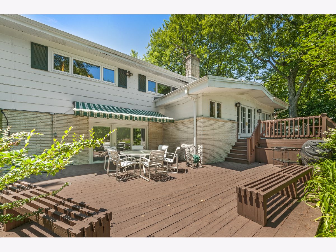
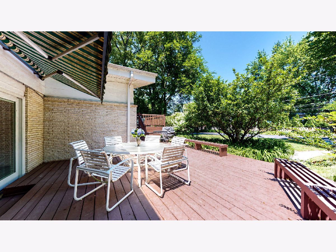
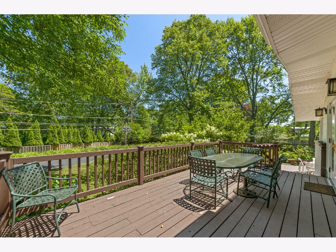
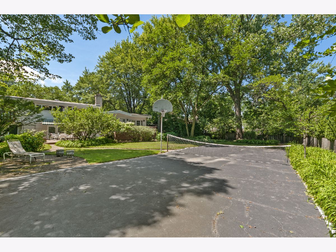
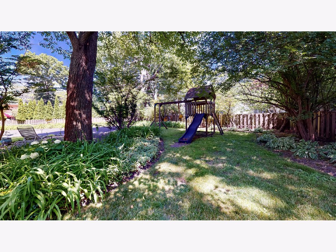
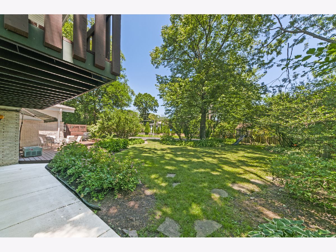
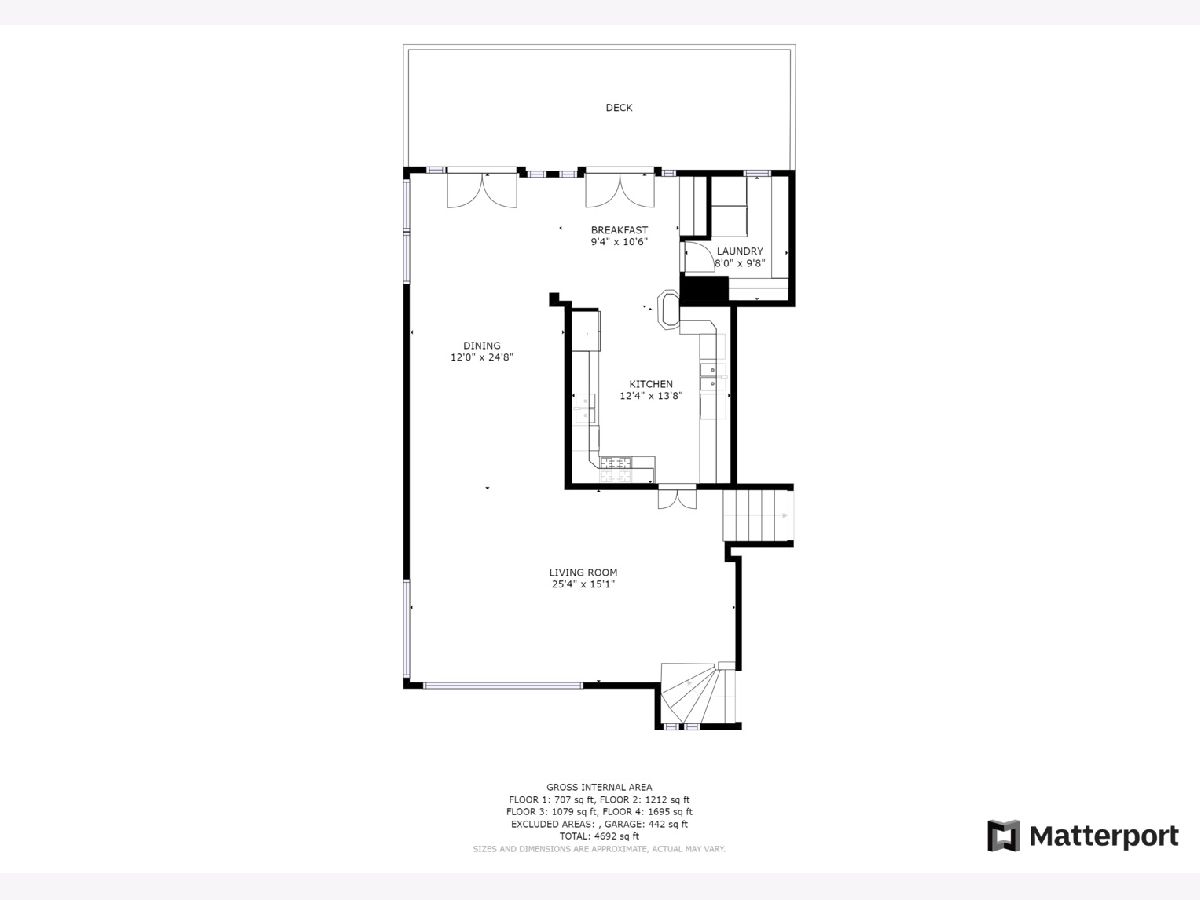
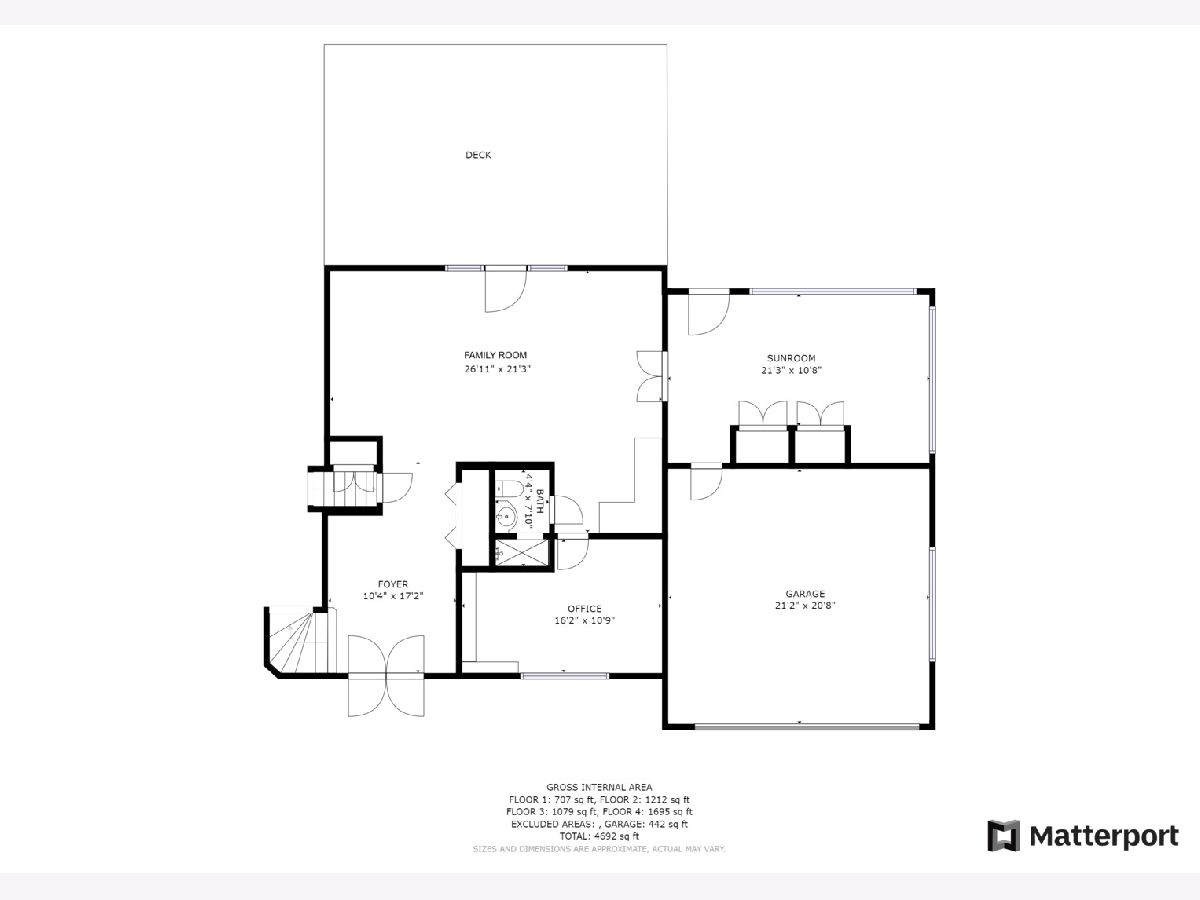
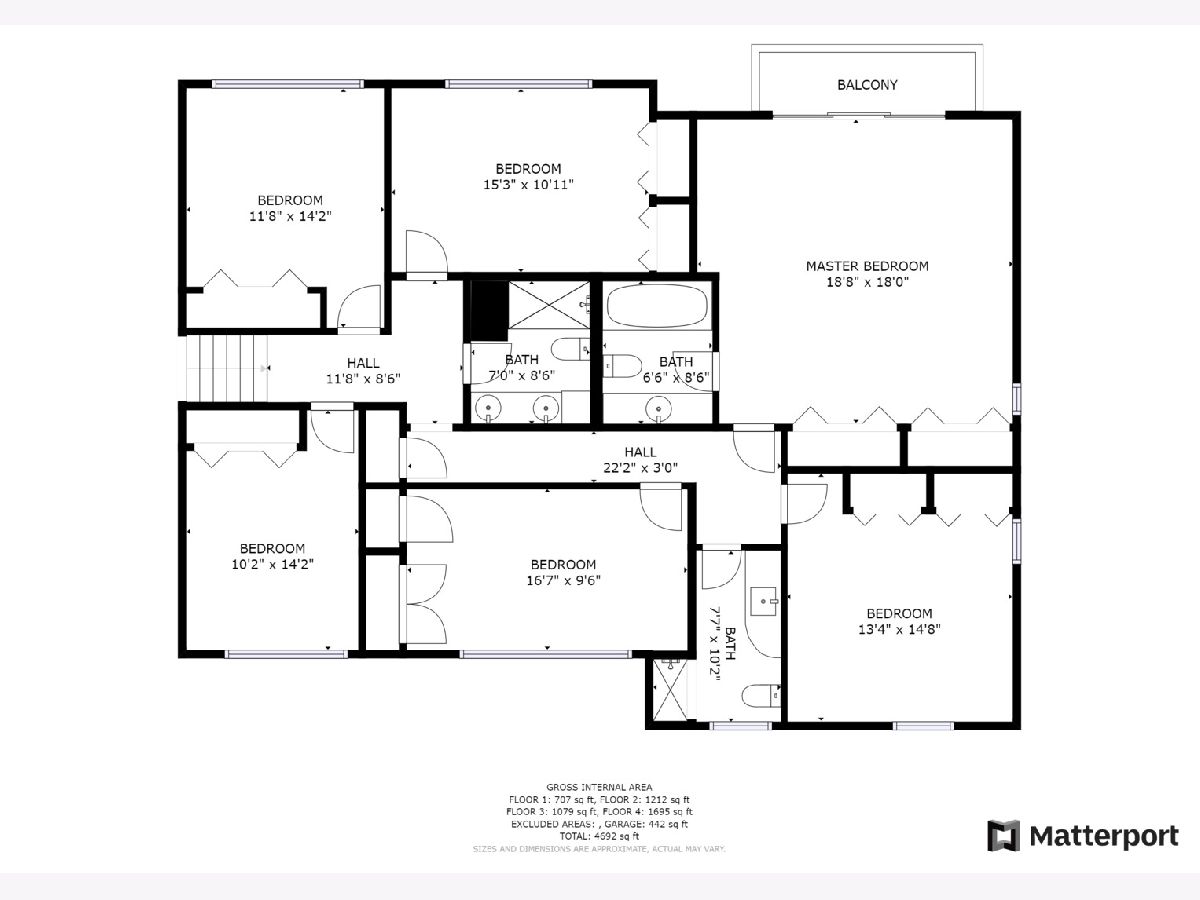
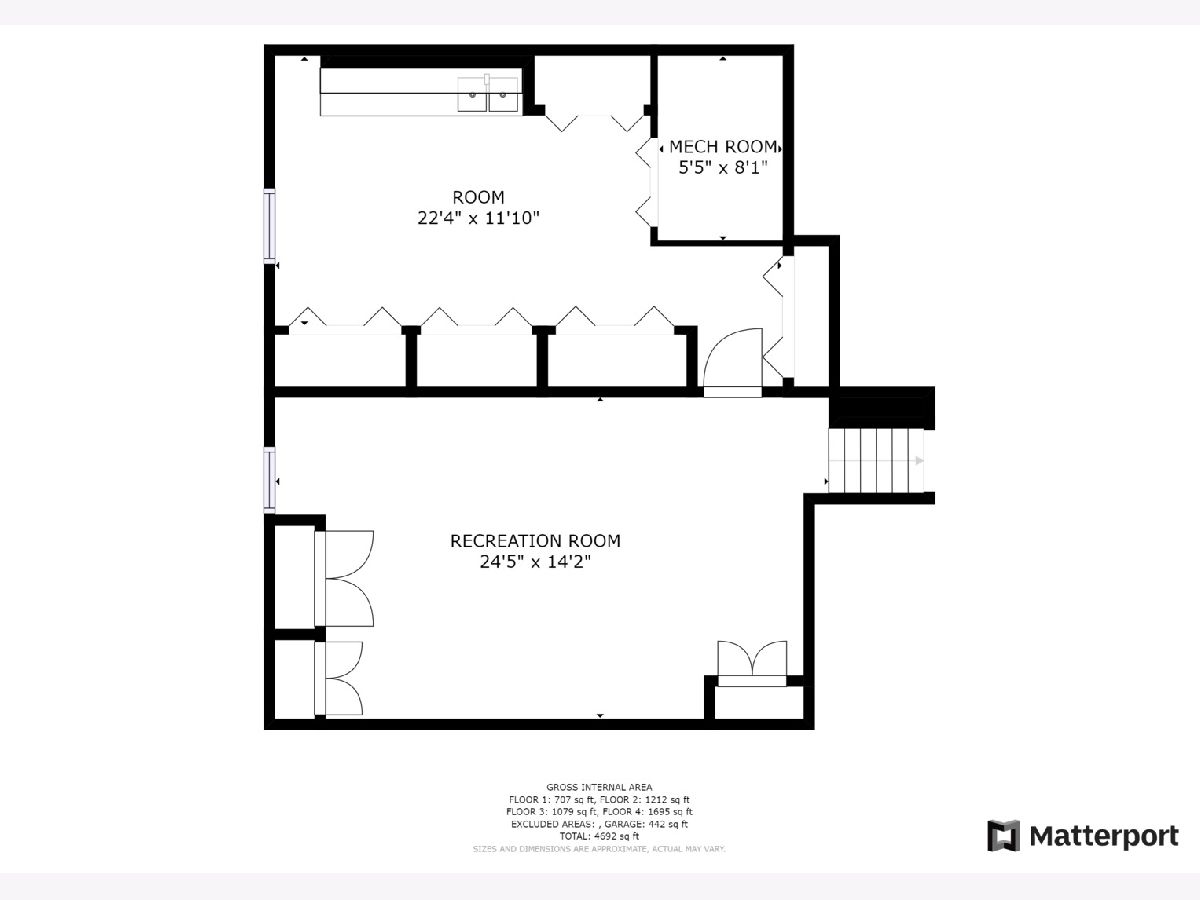
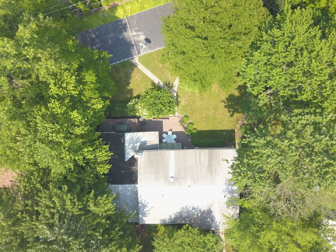
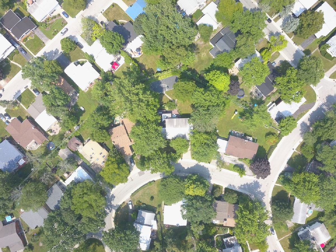
Room Specifics
Total Bedrooms: 6
Bedrooms Above Ground: 6
Bedrooms Below Ground: 0
Dimensions: —
Floor Type: Carpet
Dimensions: —
Floor Type: Carpet
Dimensions: —
Floor Type: Carpet
Dimensions: —
Floor Type: —
Dimensions: —
Floor Type: —
Full Bathrooms: 4
Bathroom Amenities: Double Sink,Soaking Tub
Bathroom in Basement: 0
Rooms: Bedroom 5,Bedroom 6,Breakfast Room,Office,Heated Sun Room,Foyer,Storage,Recreation Room
Basement Description: Finished
Other Specifics
| 2 | |
| Concrete Perimeter | |
| Brick | |
| Balcony, Deck, Storms/Screens | |
| Fenced Yard | |
| 75X156X108X62X143 | |
| — | |
| Full | |
| Vaulted/Cathedral Ceilings, Hardwood Floors, First Floor Laundry, First Floor Full Bath | |
| Microwave, Dishwasher, High End Refrigerator, Washer, Dryer, Disposal, Stainless Steel Appliance(s), Cooktop, Built-In Oven | |
| Not in DB | |
| Park, Tennis Court(s), Sidewalks, Street Lights, Street Paved | |
| — | |
| — | |
| — |
Tax History
| Year | Property Taxes |
|---|---|
| 2020 | $11,055 |
Contact Agent
Nearby Similar Homes
Nearby Sold Comparables
Contact Agent
Listing Provided By
Coldwell Banker Realty








