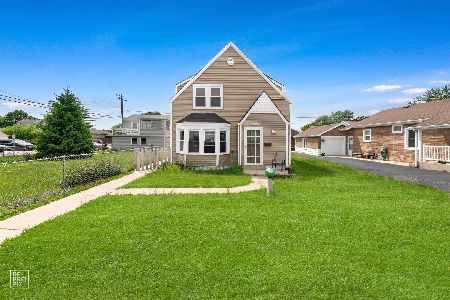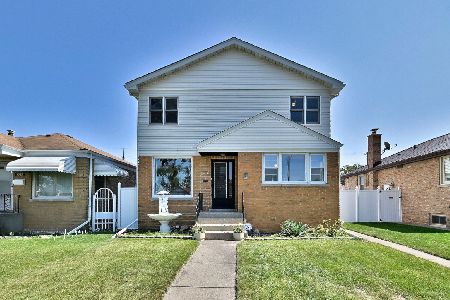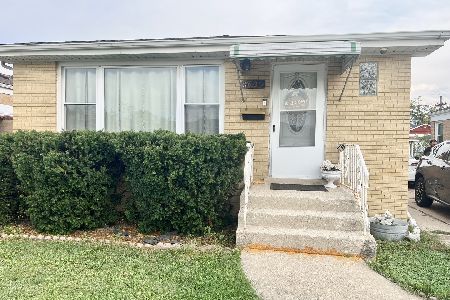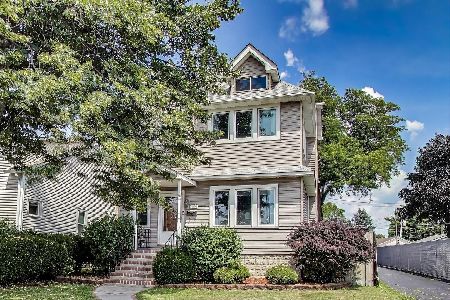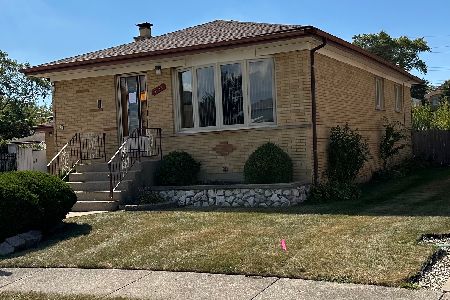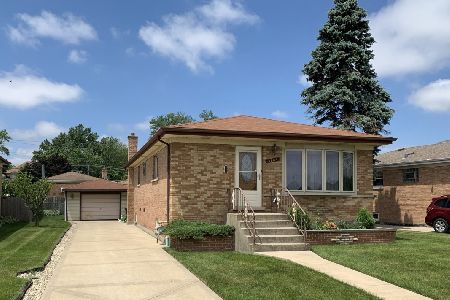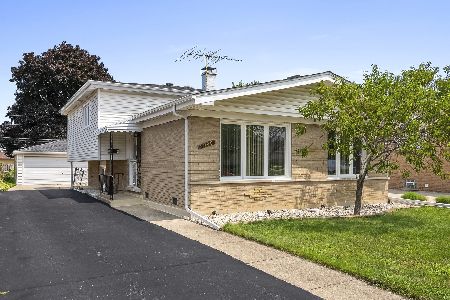3838 Emerson Drive, Schiller Park, Illinois 60176
$440,000
|
Sold
|
|
| Status: | Closed |
| Sqft: | 2,001 |
| Cost/Sqft: | $230 |
| Beds: | 3 |
| Baths: | 2 |
| Year Built: | 1962 |
| Property Taxes: | $1,161 |
| Days On Market: | 240 |
| Lot Size: | 0,00 |
Description
Completely remodeled and move-in ready! This stunning home sits on a quiet cul-de-sac and offers a beautifully updated interior along with a spacious, private yard. Enjoy a brand-new kitchen with quartz countertops, stainless steel appliances, canned lighting, and wood laminate flooring-plus room for a table with views of the yard. The sunlit living room, along with the bedrooms, feature gleaming hardwood floors. The newly finished basement includes wood laminate and carpeted areas, a new egress window, and space to add a bedroom or office. Outside, a side drive leads to a brick two-car garage, and the home's position on the block provides an extra-wide yard-perfect for outdoor enjoyment. Walk to Kennedy Elementary, Kennedy Park and Anna Montana Water Park. Conveniently located near Schiller Woods, Rosemont's entertainment district and mall, major highways, and O'Hare.
Property Specifics
| Single Family | |
| — | |
| — | |
| 1962 | |
| — | |
| — | |
| No | |
| — |
| Cook | |
| — | |
| — / Not Applicable | |
| — | |
| — | |
| — | |
| 12370996 | |
| 12212200540000 |
Nearby Schools
| NAME: | DISTRICT: | DISTANCE: | |
|---|---|---|---|
|
Grade School
John F Kennedy Elementary School |
81 | — | |
|
Middle School
Lincoln Middle School |
81 | Not in DB | |
|
High School
East Leyden High School |
212 | Not in DB | |
Property History
| DATE: | EVENT: | PRICE: | SOURCE: |
|---|---|---|---|
| 25 Oct, 2024 | Sold | $250,000 | MRED MLS |
| 24 Oct, 2024 | Under contract | $299,000 | MRED MLS |
| 24 Oct, 2024 | Listed for sale | $299,000 | MRED MLS |
| 4 Sep, 2025 | Sold | $440,000 | MRED MLS |
| 5 Aug, 2025 | Under contract | $459,900 | MRED MLS |
| — | Last price change | $469,900 | MRED MLS |
| 23 May, 2025 | Listed for sale | $469,900 | MRED MLS |
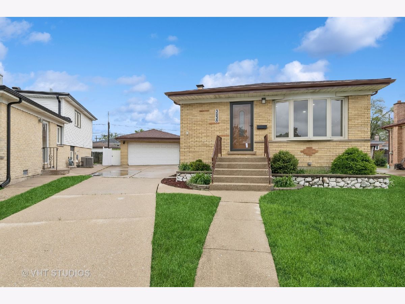
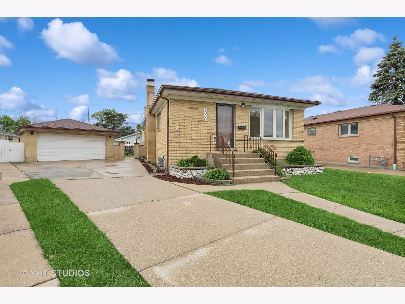
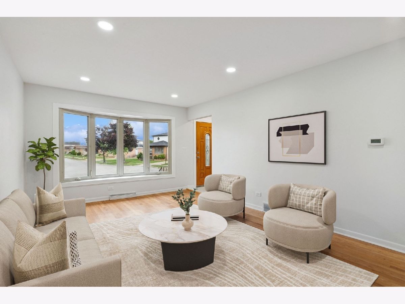
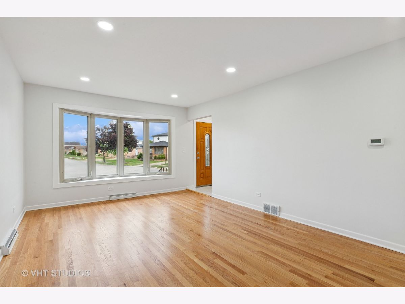
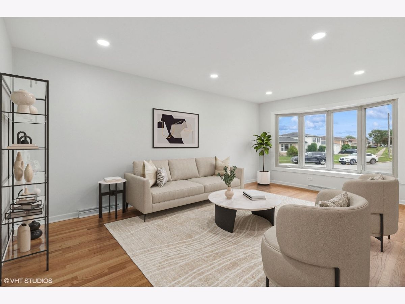
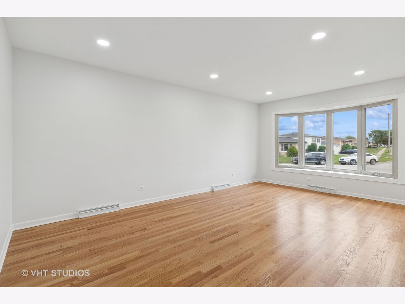
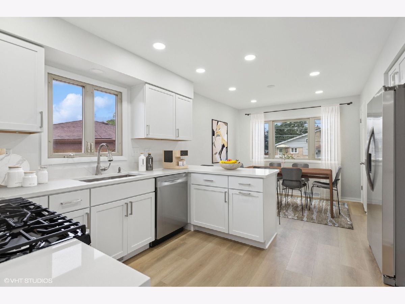
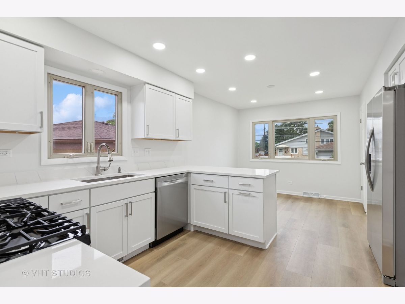
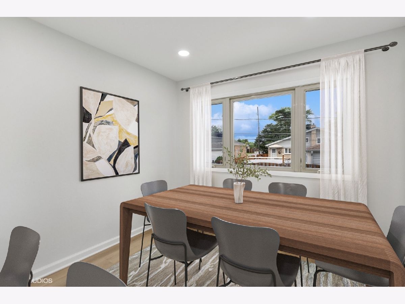
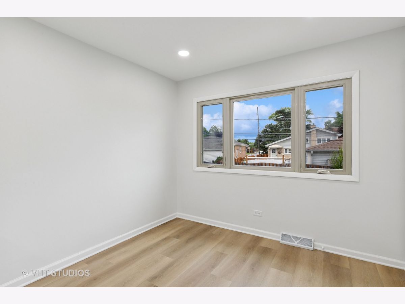
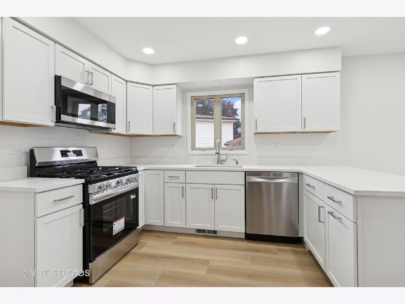
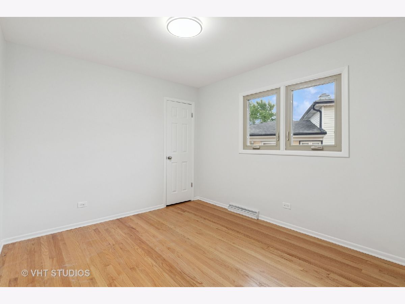
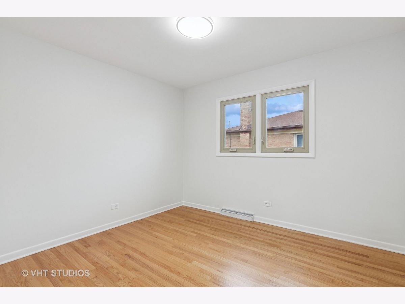
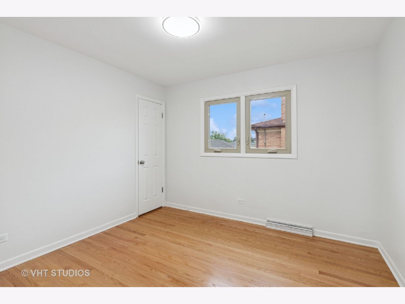
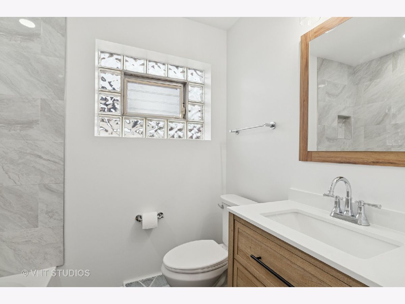
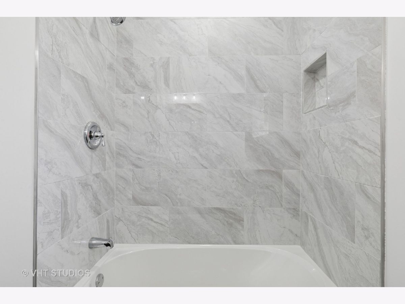
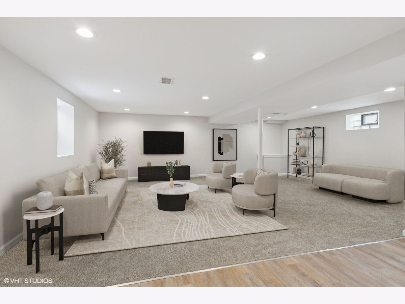
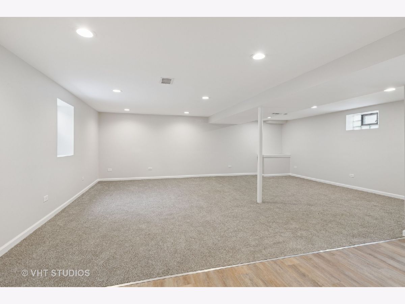
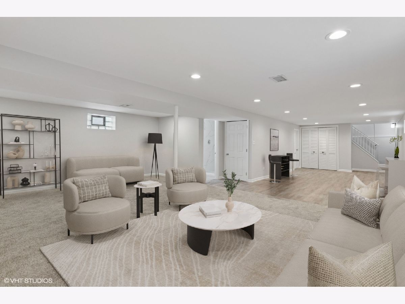
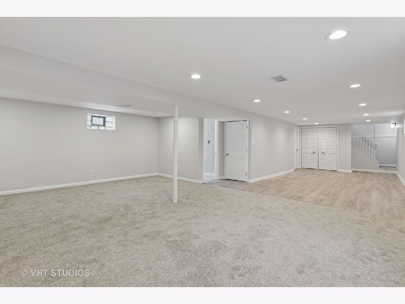
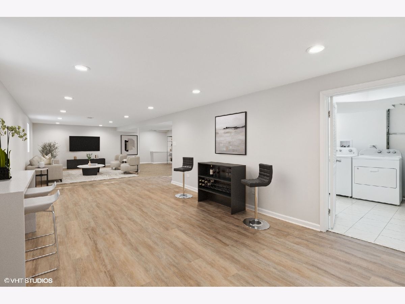
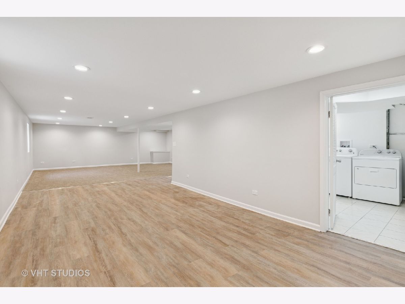
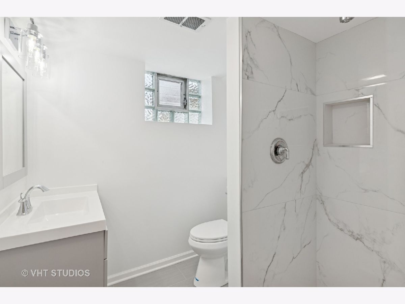
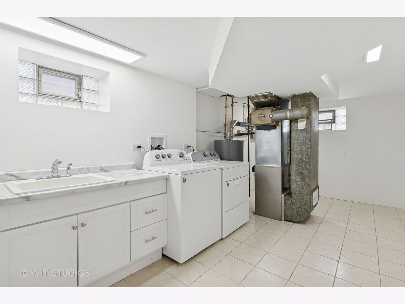
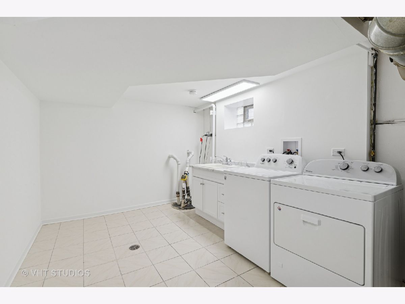
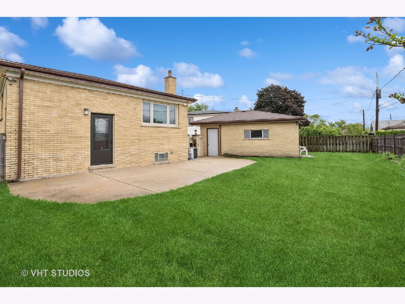
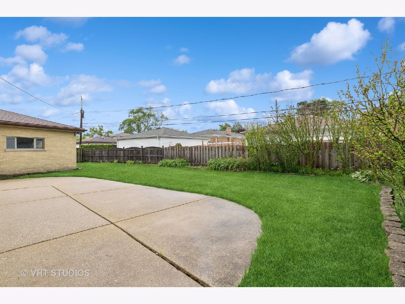
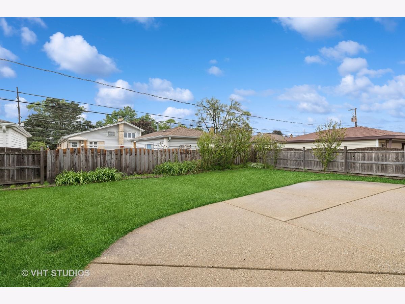
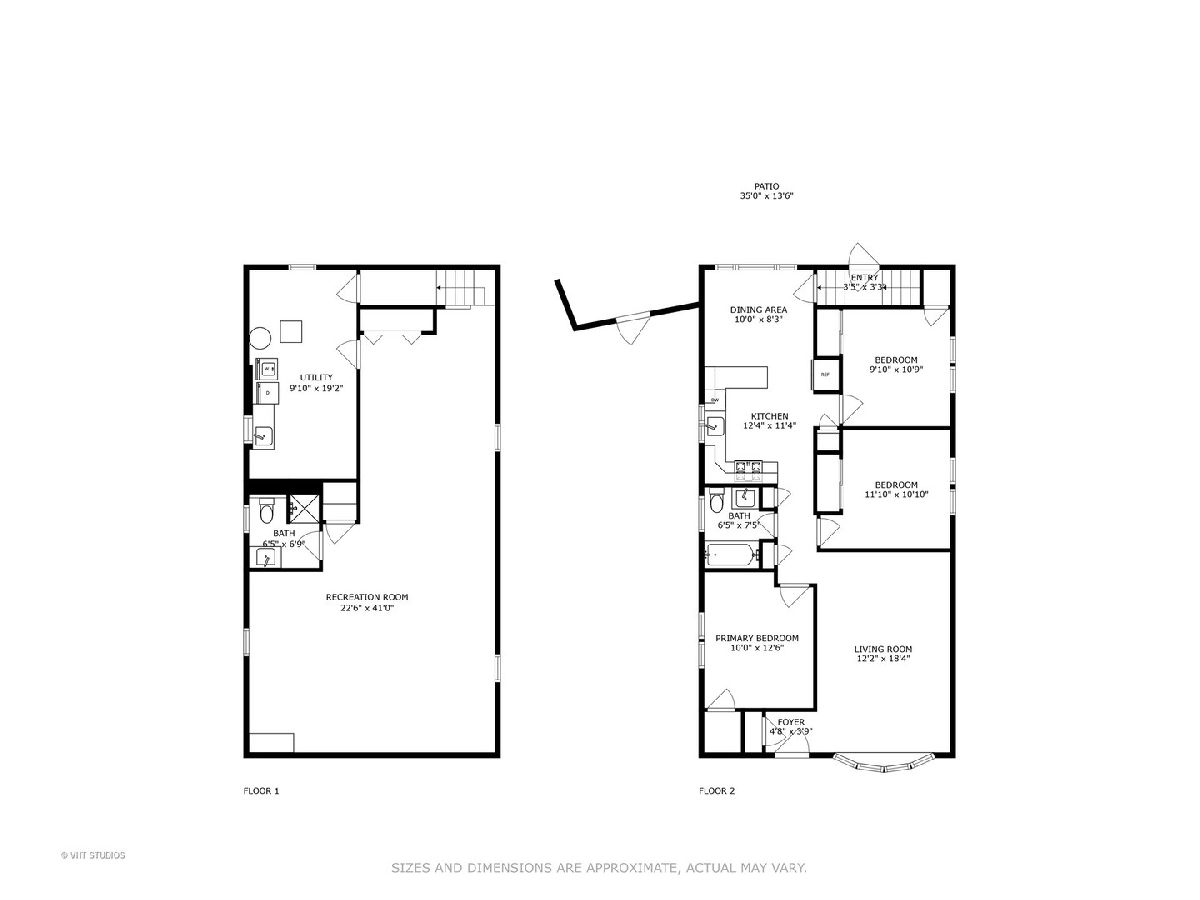
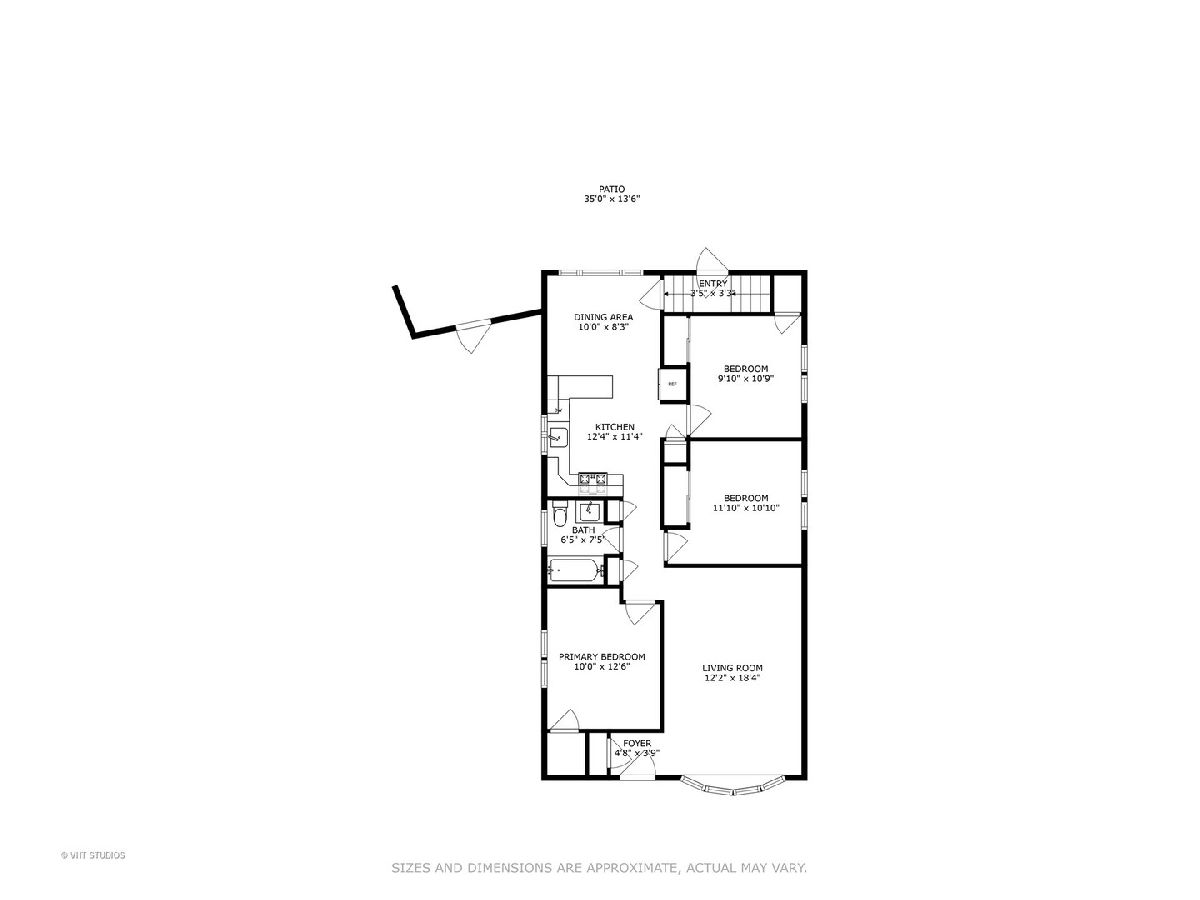
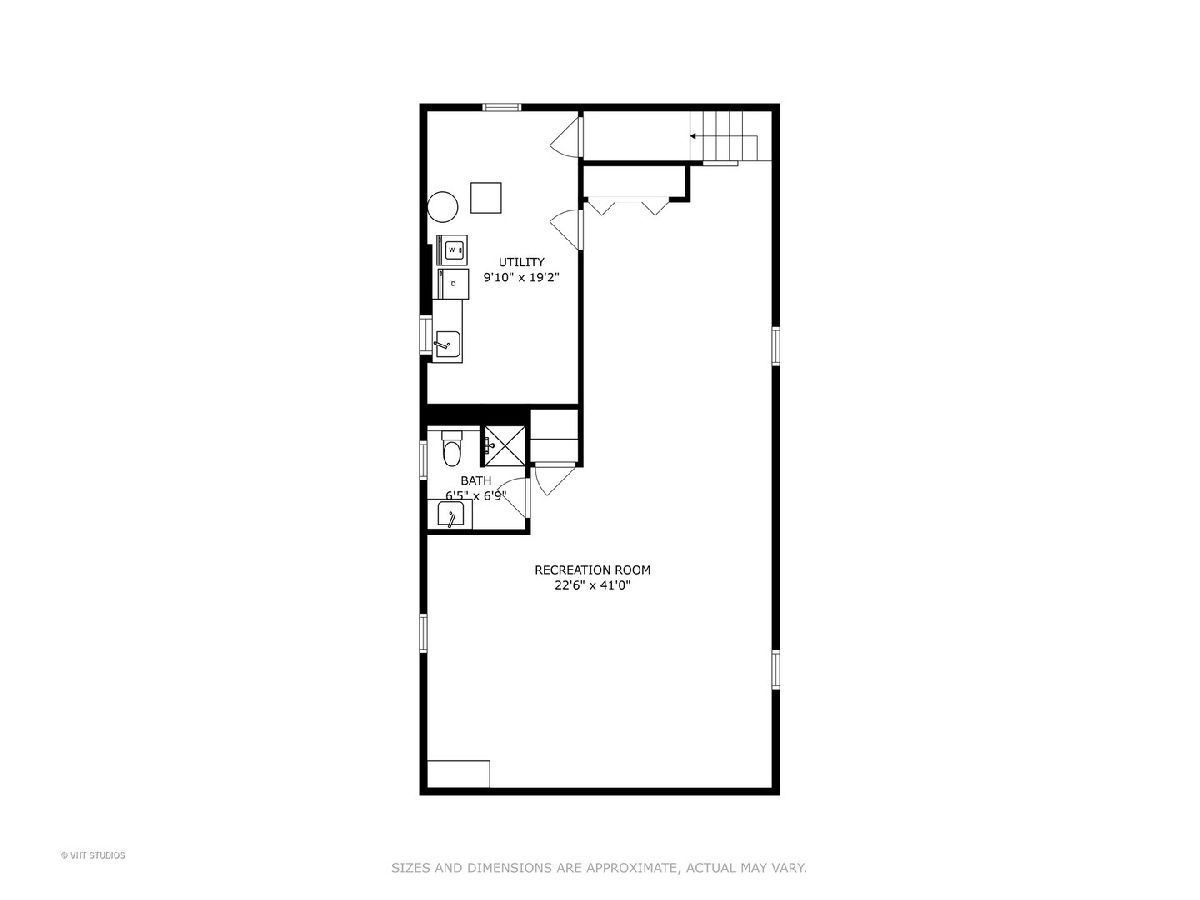
Room Specifics
Total Bedrooms: 3
Bedrooms Above Ground: 3
Bedrooms Below Ground: 0
Dimensions: —
Floor Type: —
Dimensions: —
Floor Type: —
Full Bathrooms: 2
Bathroom Amenities: —
Bathroom in Basement: 1
Rooms: —
Basement Description: —
Other Specifics
| 2 | |
| — | |
| — | |
| — | |
| — | |
| 28 X 112 X 84 X 102 | |
| — | |
| — | |
| — | |
| — | |
| Not in DB | |
| — | |
| — | |
| — | |
| — |
Tax History
| Year | Property Taxes |
|---|---|
| 2024 | $1,161 |
| 2025 | $1,161 |
Contact Agent
Nearby Similar Homes
Nearby Sold Comparables
Contact Agent
Listing Provided By
Baird & Warner

