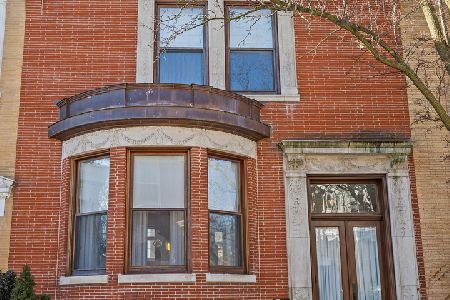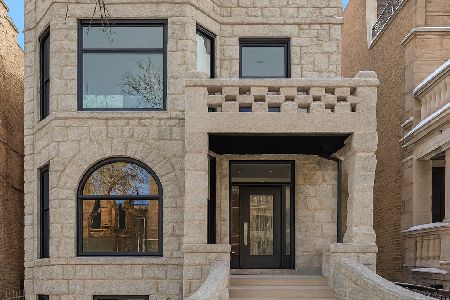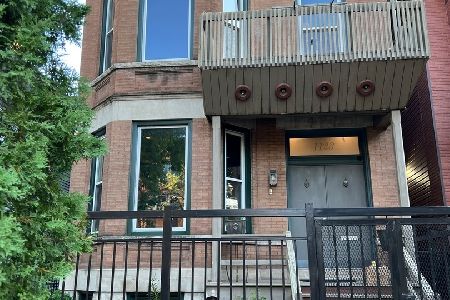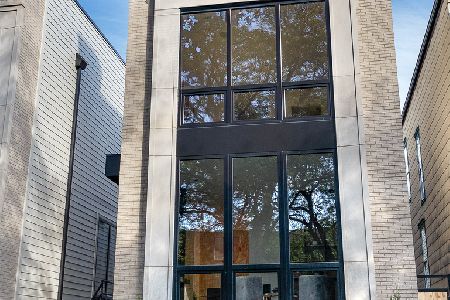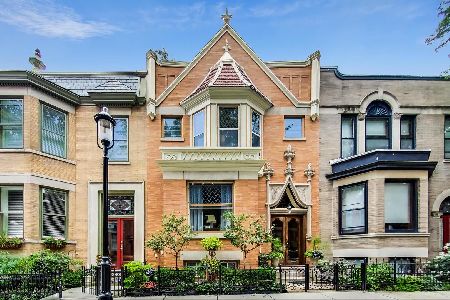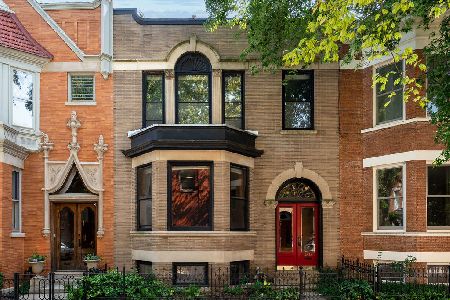3839 Alta Vista Terrace, Lake View, Chicago, Illinois 60613
$1,100,000
|
Sold
|
|
| Status: | Closed |
| Sqft: | 2,742 |
| Cost/Sqft: | $383 |
| Beds: | 3 |
| Baths: | 3 |
| Year Built: | 1903 |
| Property Taxes: | $10,994 |
| Days On Market: | 839 |
| Lot Size: | 0,02 |
Description
Hidden away in Lakeview is one of Chicago's most iconic and revered historic streets, Alta Vista Terrace. Designed by Joseph C. Brompton in 1903, and developed by Samuel Ebberly Gross as one of his last developments, each of the 40 London-Style rowhomes have an identical residence diagonal from it. This rowhome's facade was designed with both Gothic and Queen Anne elements, most notably around the double door entrance and two story window bays. Over the last two years, the sellers have poured over $260,000 into updating this roughly 2,700 Sq. Ft., while maintaining the 120 year old charm and details. The gracious foyer greets you with a sleek and updated look found throughout the home--refinished hardwood floors, a light color palette, new lighting in most of the rooms, and 10' ceilings. The spacious living room flows perfectly to the formal dining room, equipped with a functioning fireplace and built-in hutch. The kitchen underwent a massive renovation--the butler's pantry was removed to open the entire back of the house up for more cabinet and counter space, and not to mention the amazing easy light that pours into the back of the house. All kitchen cabinets were refaced, new Super White Quartzite countertops added (natural quartz, not manufactured), high-end stainless steel appliances, plus a tin ceiling left intact from the original kitchen design. A time period appropriate powder room completes the first floor. Upstairs has 9.5' ceilings, and three bedrooms, each unique in their own way. The primary suite is the entire width of the house, with a seating area featuring stunning original windows looking out onto the street, and a massive walk-in closet with custom organizers and pocket doors. Inside the second bedroom is a large closet with custom organizers, and a small seating area off of it that could be an office or reading nook. The full bathroom was updated with marble tile and a time period appropriate look. One of the coolest bedrooms though is the third bedroom, works great as a larger home office or den and has tons of light. The spiral staircase in this room leads to the calling card, the best kept secret of this house--the fully furnished, 600 sq. ft. private roof deck, complete with a wet bar, pergola, and beautiful mural. Downstairs in the finished basement is a rec room with 7.5' ceilings and built-in cabinetry, an office nook, full bath, and a laundry room with a bar (whomever thought of sipping wine and doing laundry was brilliant--excellent combination), and leads to a 22 foot workshop/storage room with built-in shelving. Directly outside the back door is an outdoor parking space with a transferable lease ($200/mo). Free parking is also available to Alta Vista Terrace residents at the Wrigley Field Camry Lot, or street permit parking zone 383. If cars aren't your thing, public transit is a breeze with access to the Sheridan Red Line Station just a block and a half away, Clark Street buses, and Sheridan 151 Bus. Wrigley Field, all the best restaurants (like PR Italian Bistro, a neighborhood favorite), and nightlife are within a few short blocks!
Property Specifics
| Single Family | |
| — | |
| — | |
| 1903 | |
| — | |
| — | |
| No | |
| 0.02 |
| Cook | |
| — | |
| 0 / Not Applicable | |
| — | |
| — | |
| — | |
| 11892358 | |
| 14202100040000 |
Nearby Schools
| NAME: | DISTRICT: | DISTANCE: | |
|---|---|---|---|
|
Grade School
Greeley Elementary School |
299 | — | |
|
High School
Lake View High School |
299 | Not in DB | |
Property History
| DATE: | EVENT: | PRICE: | SOURCE: |
|---|---|---|---|
| 5 Nov, 2021 | Sold | $850,000 | MRED MLS |
| 22 Aug, 2021 | Under contract | $895,000 | MRED MLS |
| 18 Aug, 2021 | Listed for sale | $895,000 | MRED MLS |
| 31 Jan, 2024 | Sold | $1,100,000 | MRED MLS |
| 19 Oct, 2023 | Under contract | $1,050,000 | MRED MLS |
| 16 Oct, 2023 | Listed for sale | $1,050,000 | MRED MLS |
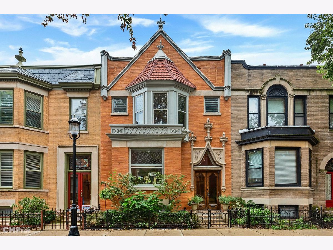
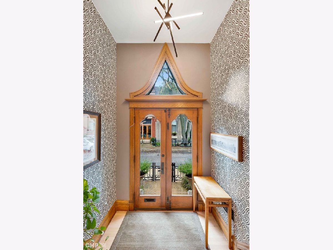
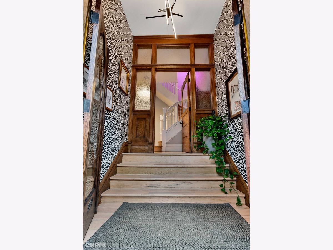
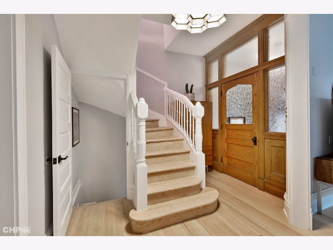
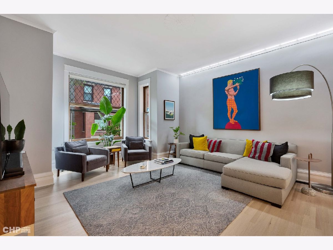
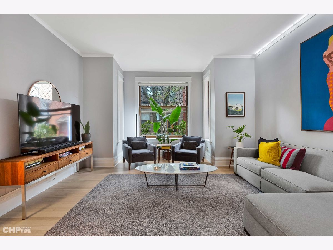
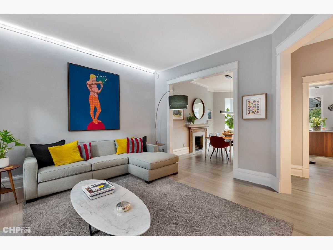
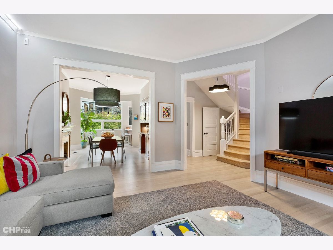
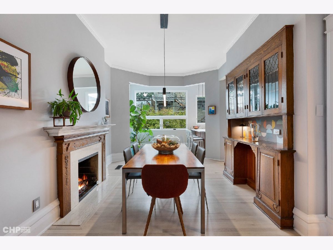
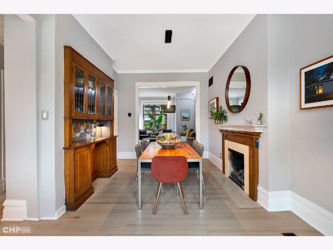
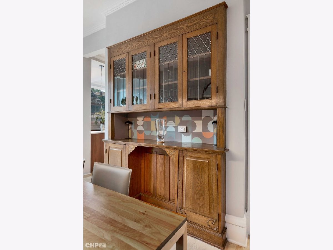
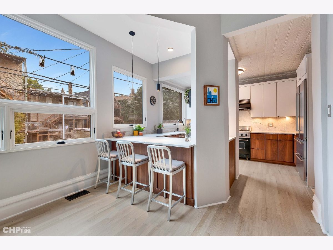
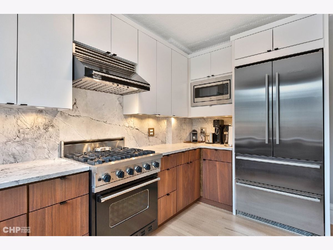
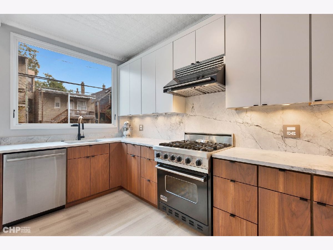
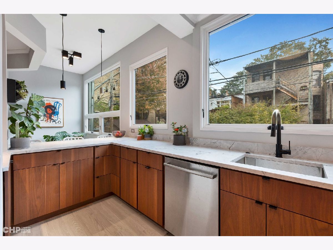
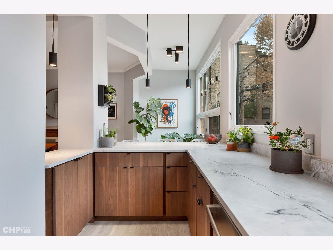
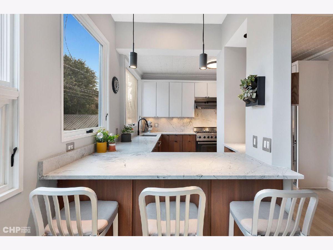
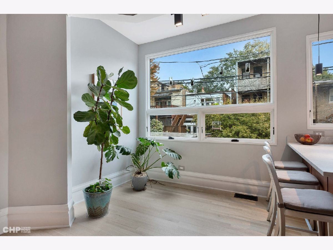
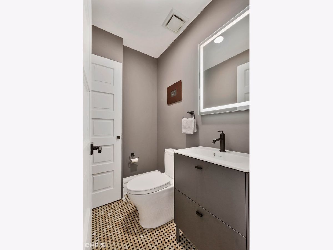
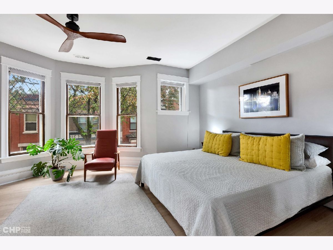
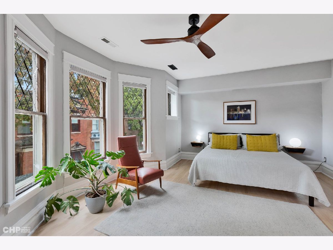
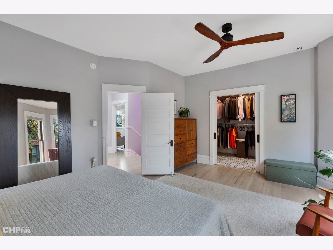
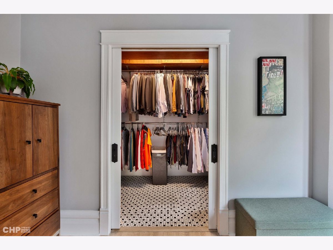
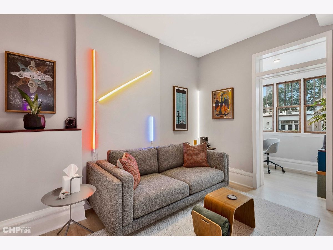
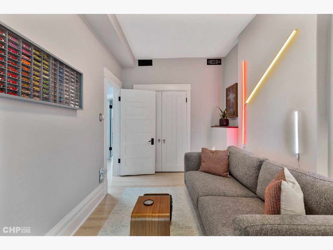
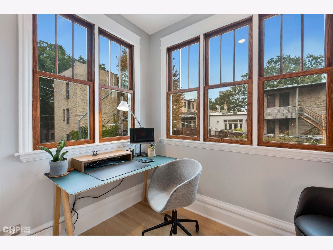
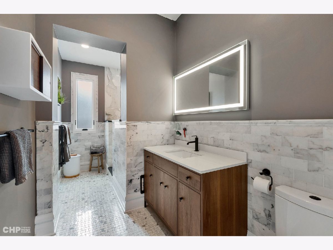
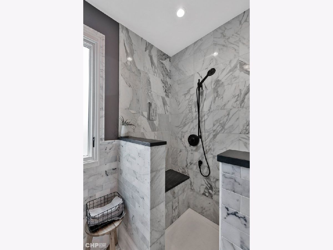
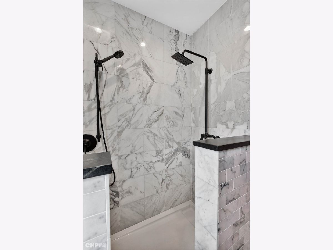
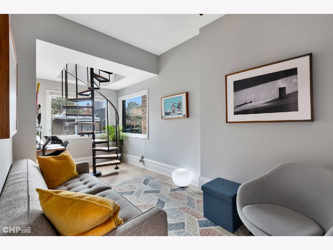
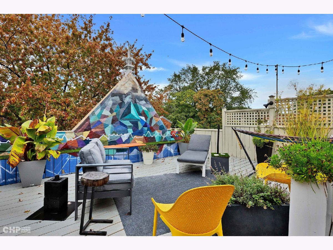
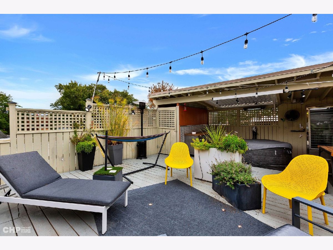
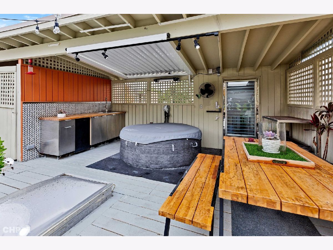
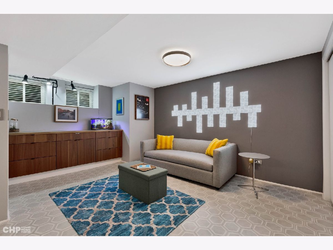
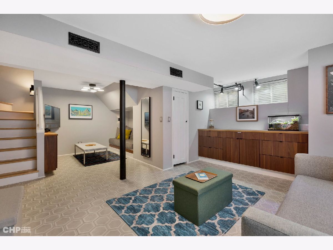
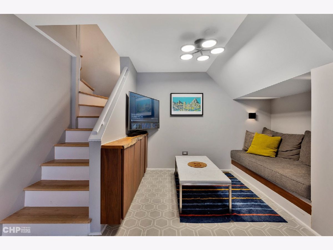
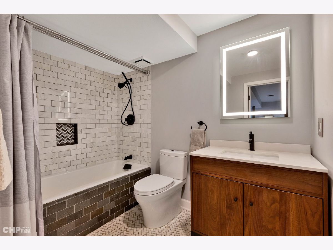
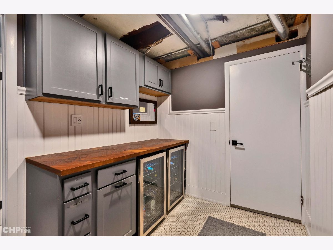
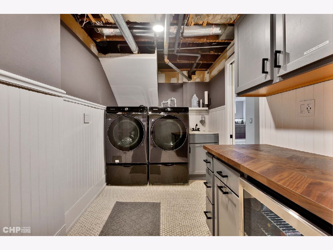
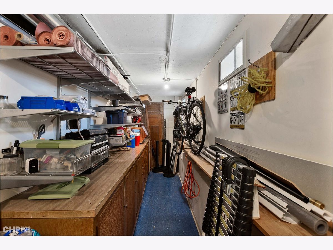
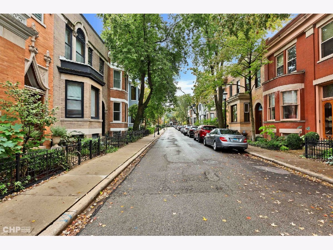
Room Specifics
Total Bedrooms: 3
Bedrooms Above Ground: 3
Bedrooms Below Ground: 0
Dimensions: —
Floor Type: —
Dimensions: —
Floor Type: —
Full Bathrooms: 3
Bathroom Amenities: Double Shower
Bathroom in Basement: 1
Rooms: —
Basement Description: Finished,Storage Space
Other Specifics
| — | |
| — | |
| — | |
| — | |
| — | |
| 24X40 | |
| — | |
| — | |
| — | |
| — | |
| Not in DB | |
| — | |
| — | |
| — | |
| — |
Tax History
| Year | Property Taxes |
|---|---|
| 2021 | $11,737 |
| 2024 | $10,994 |
Contact Agent
Nearby Similar Homes
Nearby Sold Comparables
Contact Agent
Listing Provided By
Keller Williams ONEChicago

