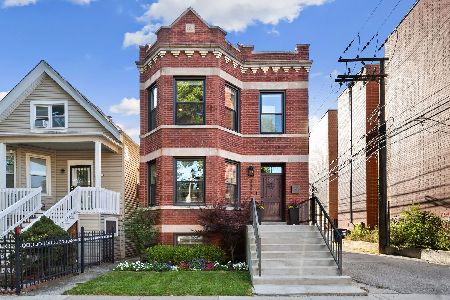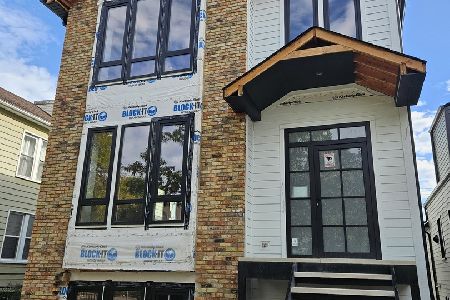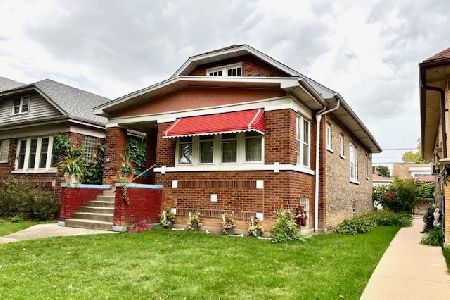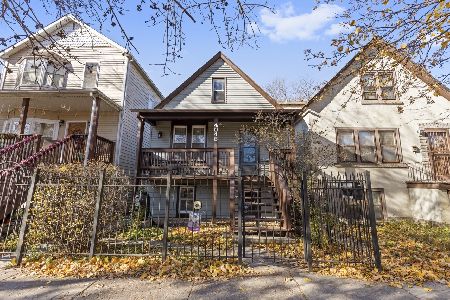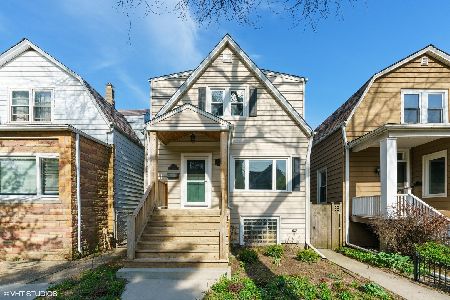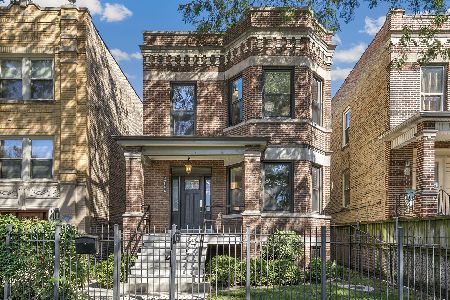3839 Christiana Avenue, Irving Park, Chicago, Illinois 60618
$790,000
|
Sold
|
|
| Status: | Closed |
| Sqft: | 3,600 |
| Cost/Sqft: | $222 |
| Beds: | 4 |
| Baths: | 4 |
| Year Built: | 2014 |
| Property Taxes: | $11,402 |
| Days On Market: | 2248 |
| Lot Size: | 0,07 |
Description
BETTER THAN NEW! Impeccably maintained, newer construction, masonry home. Beautiful carpentry work throughout with chair-rail throughout and coffered ceilings in living room. High end chef's kitchen with stainless steel appliances, wine cooler, granite countertops and dark custom cabinetry. Great breakfast bar and bonus living space/eating area. Full dining room. Stunning master bedroom with cathedral ceilings, enormous closet with custom organizers, highly upgraded marble master spa w/ seated steam shower, double vanity and Jacuzzi. Upgraded Touch of Modern and Crate and Barrel light fixtures. 2 wet bars, 3 heating systems (including radiant in basement). Lower level has custom built ins the rec room and wired for sound throughout. Fully equipped roof deck wired for sound and gas! Home is 62ft long! This home will not disappoint, value in the sq footage & detailed finish!
Property Specifics
| Single Family | |
| — | |
| Contemporary | |
| 2014 | |
| Full,English | |
| — | |
| No | |
| 0.07 |
| Cook | |
| — | |
| — / Not Applicable | |
| None | |
| Lake Michigan | |
| Overhead Sewers | |
| 10558273 | |
| 13232140080000 |
Nearby Schools
| NAME: | DISTRICT: | DISTANCE: | |
|---|---|---|---|
|
Grade School
Cleveland Elementary School |
299 | — | |
|
High School
Schurz High School |
299 | Not in DB | |
Property History
| DATE: | EVENT: | PRICE: | SOURCE: |
|---|---|---|---|
| 6 Feb, 2015 | Sold | $740,000 | MRED MLS |
| 5 Jan, 2015 | Under contract | $749,000 | MRED MLS |
| — | Last price change | $799,000 | MRED MLS |
| 21 Oct, 2014 | Listed for sale | $799,000 | MRED MLS |
| 13 Dec, 2019 | Sold | $790,000 | MRED MLS |
| 11 Nov, 2019 | Under contract | $799,900 | MRED MLS |
| 25 Oct, 2019 | Listed for sale | $799,900 | MRED MLS |
Room Specifics
Total Bedrooms: 4
Bedrooms Above Ground: 4
Bedrooms Below Ground: 0
Dimensions: —
Floor Type: Hardwood
Dimensions: —
Floor Type: Hardwood
Dimensions: —
Floor Type: Carpet
Full Bathrooms: 4
Bathroom Amenities: Whirlpool,Separate Shower,Steam Shower
Bathroom in Basement: 1
Rooms: Eating Area,Recreation Room
Basement Description: Finished
Other Specifics
| 2 | |
| Concrete Perimeter | |
| — | |
| Deck, Roof Deck | |
| — | |
| 24X126 | |
| — | |
| Full | |
| — | |
| Range, Microwave, Dishwasher, Refrigerator, Bar Fridge, Washer, Dryer, Disposal | |
| Not in DB | |
| Sidewalks, Street Lights, Street Paved | |
| — | |
| — | |
| — |
Tax History
| Year | Property Taxes |
|---|---|
| 2019 | $11,402 |
Contact Agent
Nearby Similar Homes
Nearby Sold Comparables
Contact Agent
Listing Provided By
Compass

