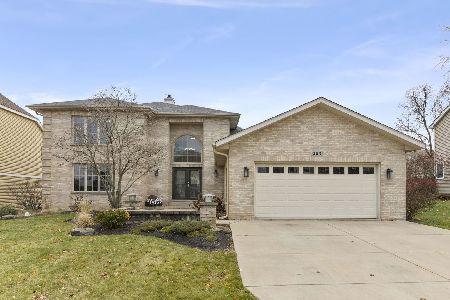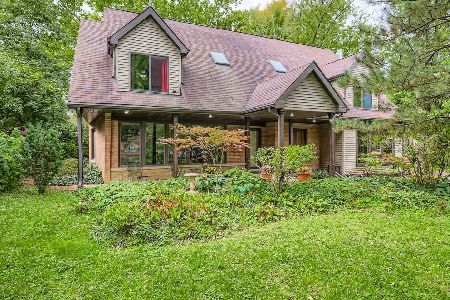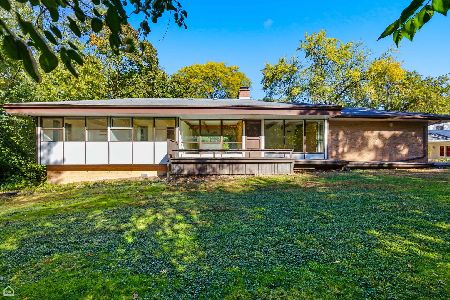384 17th Place, Lombard, Illinois 60148
$546,000
|
Sold
|
|
| Status: | Closed |
| Sqft: | 2,862 |
| Cost/Sqft: | $190 |
| Beds: | 4 |
| Baths: | 4 |
| Year Built: | 2000 |
| Property Taxes: | $13,770 |
| Days On Market: | 1997 |
| Lot Size: | 0,20 |
Description
Low inventory got you down? Not anymore! This is your opportunity to make this one-owner, contemporary home on a dead-end street your new home. From the sun-filled, two-story entry & living room, all the way to the recently remodeled basement, this home is sure to please. Freshly painted in neutral tones throughout makes this one move-in ready. The main floor open layout makes larger gatherings a breeze. Enjoy the large kitchen with seating at both the island and table, then make your way to the expanded family room with gas fireplace. (Refrigerator 2017. Oven/range, dishwasher & microwave new in 2020.) The adjacent den can be used as a home office, music room, library or even a first floor bedroom. A really sweet master suite features vaulted ceilings, dual walk-in closets and a skylight in the large master bath. Dual vanities, separate soaking tub and and private toilet and shower make this a very functional bathroom. The second floor full bath has been recently renovated to include a newer double bowl white vanity & ceramic tile flooring. This beautiful bath is also conveniently attached to the 2nd bedroom. The cherry on top of this great home is the recently renovated basement! Brand new carpet throughout and calming gray walls make this a great retreat. There is a great rec space, as well as the perfect space for your game table. There is a newer full bath adjacent to a bedroom/office. Don't worry, there is still PLENTY of unfinished storage space too! HUGE dedicated storage room and a separate mechanical room with even more storage. Wind down in the evenings or on the weekends in your beautiful back yard. Large concrete patio provides plenty of space for a dining table, as well as a deep-seating conversation/firepit area. The attached 3 car garage provides ample car & storage space. You will NOT outgrow this home! (Nominal annual HOA fee covers pond maintenance.)
Property Specifics
| Single Family | |
| — | |
| Contemporary | |
| 2000 | |
| Full | |
| AVALON | |
| No | |
| 0.2 |
| Du Page | |
| — | |
| 350 / Annual | |
| Other | |
| Lake Michigan,Public | |
| Public Sewer | |
| 10797858 | |
| 0620306045 |
Nearby Schools
| NAME: | DISTRICT: | DISTANCE: | |
|---|---|---|---|
|
Grade School
Manor Hill Elementary School |
44 | — | |
|
Middle School
Glenn Westlake Middle School |
44 | Not in DB | |
|
High School
Glenbard East High School |
87 | Not in DB | |
Property History
| DATE: | EVENT: | PRICE: | SOURCE: |
|---|---|---|---|
| 2 Oct, 2020 | Sold | $546,000 | MRED MLS |
| 9 Aug, 2020 | Under contract | $545,000 | MRED MLS |
| 28 Jul, 2020 | Listed for sale | $545,000 | MRED MLS |
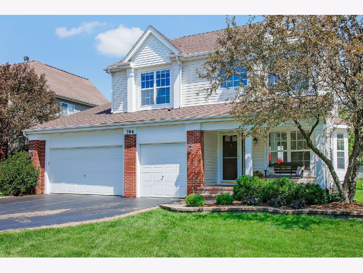
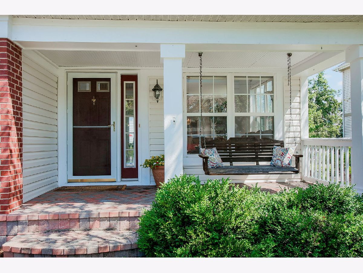
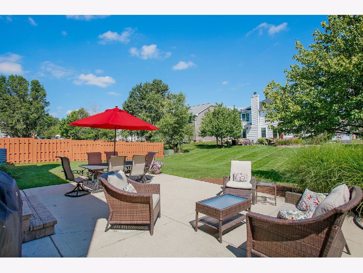
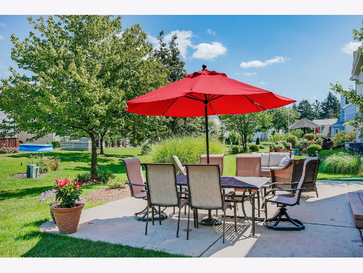
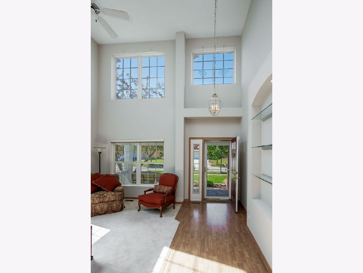
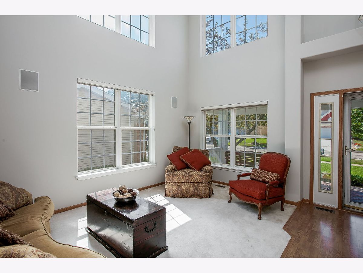
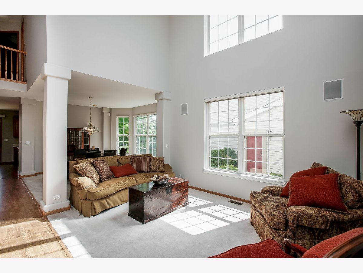
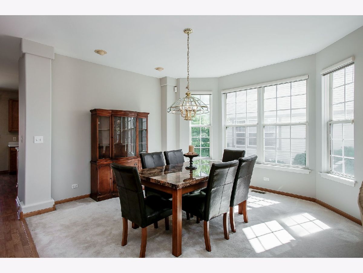
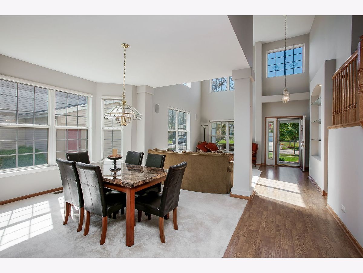
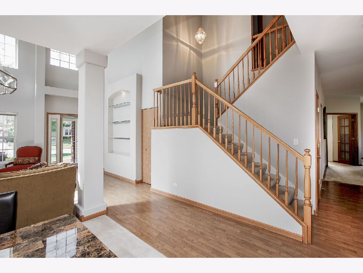
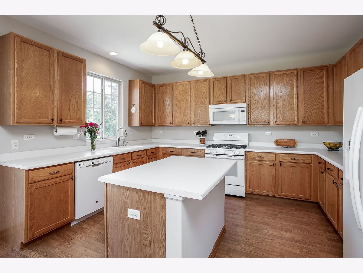
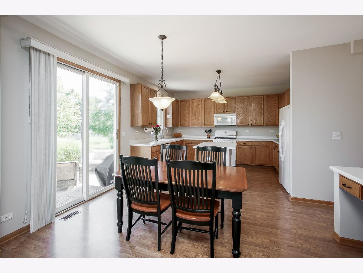
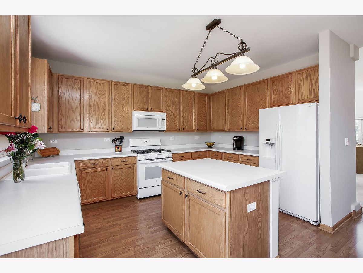
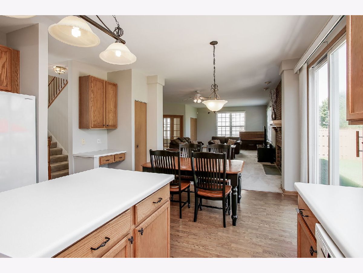
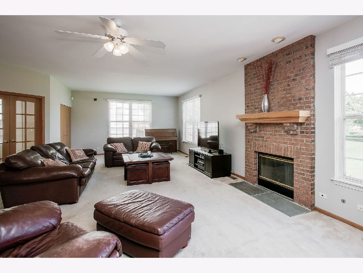
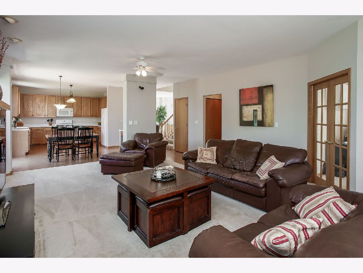
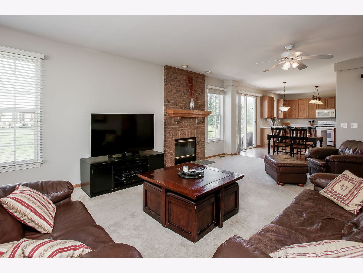
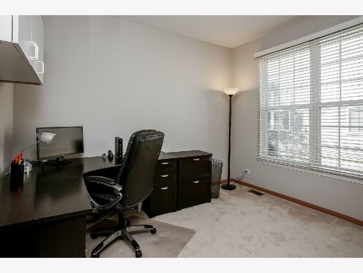
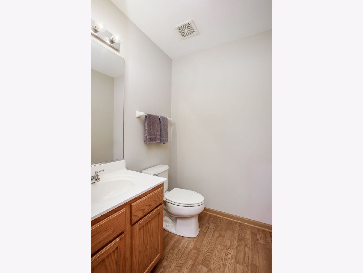
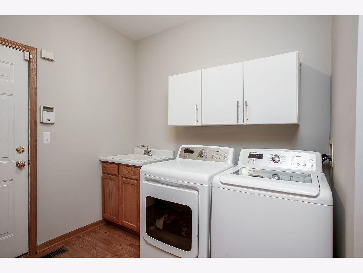
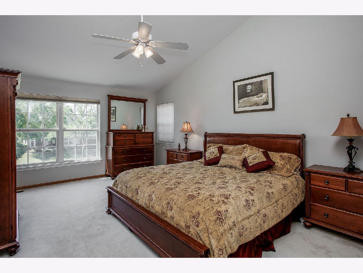
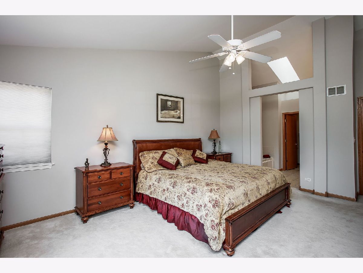
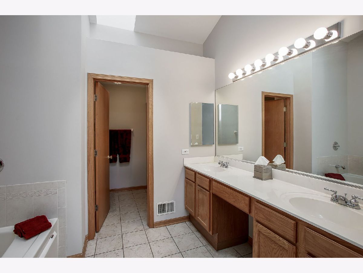
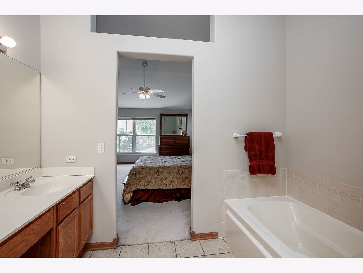
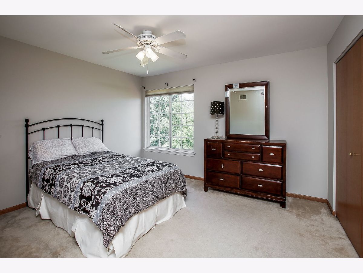
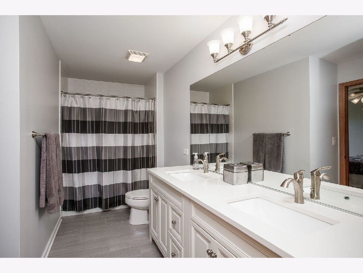
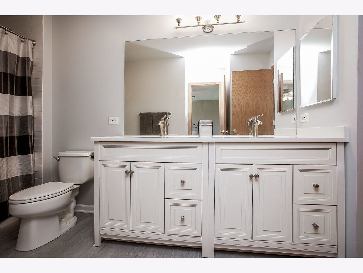
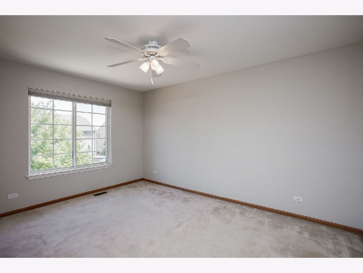
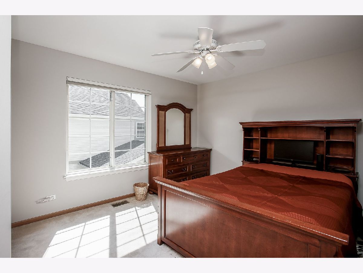
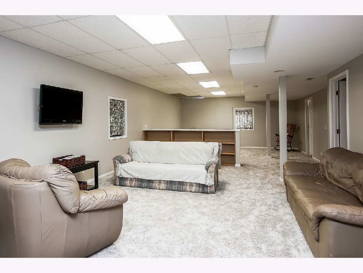
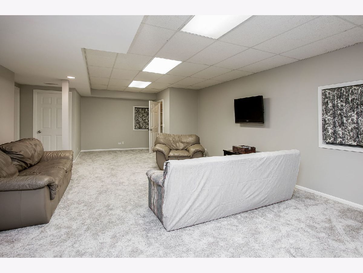
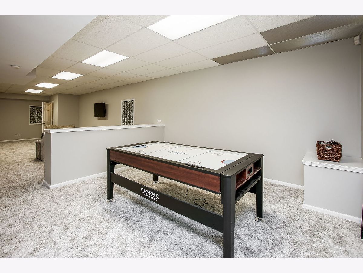
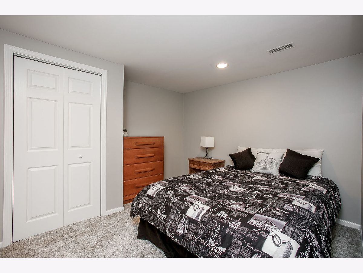
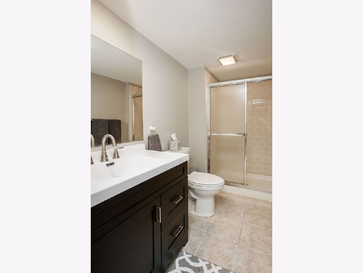
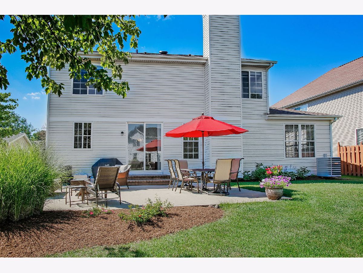
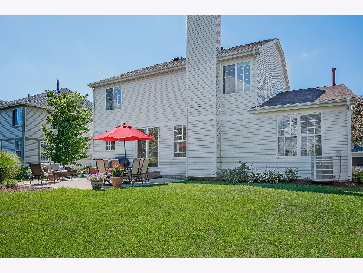
Room Specifics
Total Bedrooms: 5
Bedrooms Above Ground: 4
Bedrooms Below Ground: 1
Dimensions: —
Floor Type: Carpet
Dimensions: —
Floor Type: Carpet
Dimensions: —
Floor Type: Carpet
Dimensions: —
Floor Type: —
Full Bathrooms: 4
Bathroom Amenities: Separate Shower,Double Sink
Bathroom in Basement: 1
Rooms: Office,Bedroom 5,Recreation Room,Game Room,Utility Room-Lower Level,Storage
Basement Description: Partially Finished
Other Specifics
| 3 | |
| Concrete Perimeter | |
| Asphalt | |
| — | |
| — | |
| 65 X 132 | |
| — | |
| Full | |
| Vaulted/Cathedral Ceilings, Skylight(s), Hardwood Floors, First Floor Bedroom, First Floor Laundry, Built-in Features, Walk-In Closet(s) | |
| Range, Microwave, Dishwasher, Refrigerator, Washer, Dryer | |
| Not in DB | |
| — | |
| — | |
| — | |
| Gas Log |
Tax History
| Year | Property Taxes |
|---|---|
| 2020 | $13,770 |
Contact Agent
Nearby Similar Homes
Nearby Sold Comparables
Contact Agent
Listing Provided By
Rachael A Real

