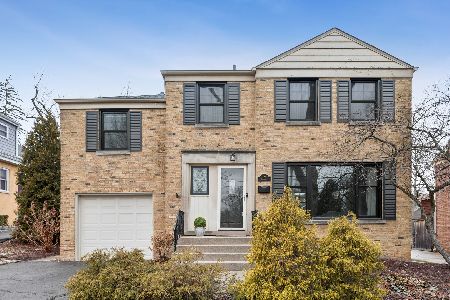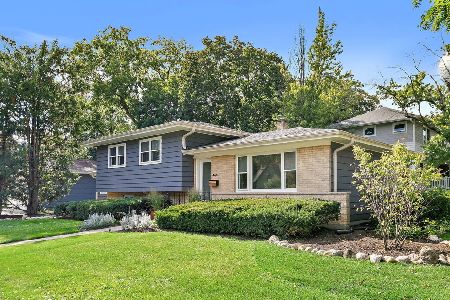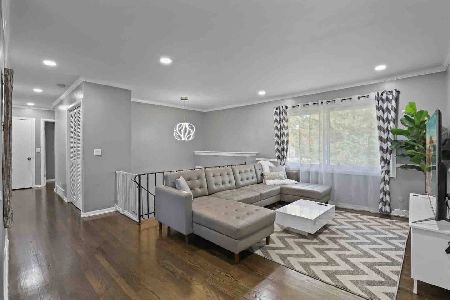384 Brandon Avenue, Glen Ellyn, Illinois 60137
$356,000
|
Sold
|
|
| Status: | Closed |
| Sqft: | 1,460 |
| Cost/Sqft: | $240 |
| Beds: | 3 |
| Baths: | 2 |
| Year Built: | 1900 |
| Property Taxes: | $7,276 |
| Days On Market: | 1955 |
| Lot Size: | 0,15 |
Description
Situated in the Village of Glen Ellyn, this extensively renovated 1900 farmhouse will capture your heart the second you step in the front door. It was the original farmhouse on the H Wagner property. The custom woodwork, moldings, built-ins and millwork are stunning. Most of the home was rebuilt between 2005 and 2007 while preserving the character and charm of the farmhouse. The renovation included going down to the studs on both floors, reconfiguring rooms, adding hardwood floors on main level, wool carpet on the second floor and new wood cased windows throughout. The first floor features a family room, living room, mud room, kitchen and powder room. The second floor features 3 good sized bedrooms, a generous sized hallway, currently used for an e-learning station, a full bath and access to a large walk up atrium attic for storage. In 2005 support beams were erected in the basement to make the main and second floors level in the renovation. The basement is ripe for the next owners to finish and make it their own, if they wish. It has an 8 foot ceiling which is rare for a home of this age. In 2007, almost all the windows were replaced with Marvin Wood Cased windows, a new 200 amp service was installed, and the garage was resided. In 2020, the house and garage roofs were replaced, as well as the siding on the north and east side of the home. This desirable location is four blocks from downtown and a short walk to the Prairie Path, library, Metra train, restaurants and shops. Come take a look. You will fall in love with this one!
Property Specifics
| Single Family | |
| — | |
| Farmhouse | |
| 1900 | |
| Full | |
| — | |
| No | |
| 0.15 |
| Du Page | |
| — | |
| — / Not Applicable | |
| None | |
| Lake Michigan | |
| Public Sewer | |
| 10914869 | |
| 0515207018 |
Nearby Schools
| NAME: | DISTRICT: | DISTANCE: | |
|---|---|---|---|
|
Grade School
Lincoln Elementary School |
41 | — | |
|
Middle School
Hadley Junior High School |
41 | Not in DB | |
|
High School
Glenbard West High School |
87 | Not in DB | |
Property History
| DATE: | EVENT: | PRICE: | SOURCE: |
|---|---|---|---|
| 7 Dec, 2020 | Sold | $356,000 | MRED MLS |
| 26 Oct, 2020 | Under contract | $350,000 | MRED MLS |
| 23 Oct, 2020 | Listed for sale | $350,000 | MRED MLS |
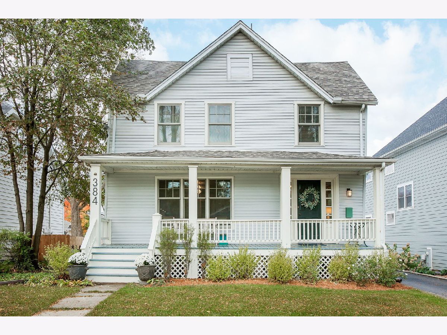
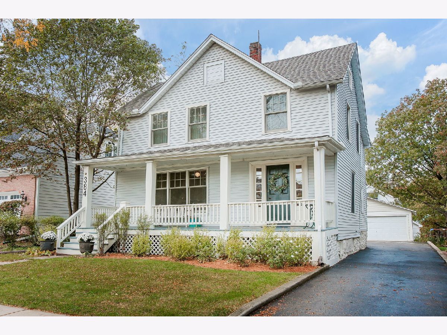
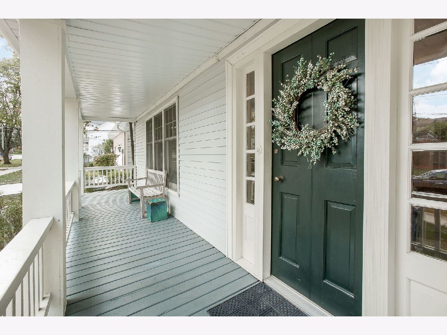
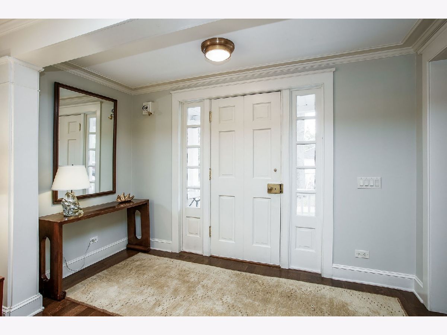
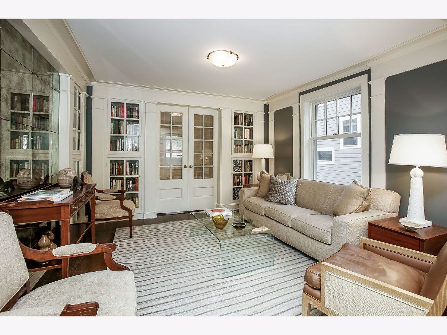
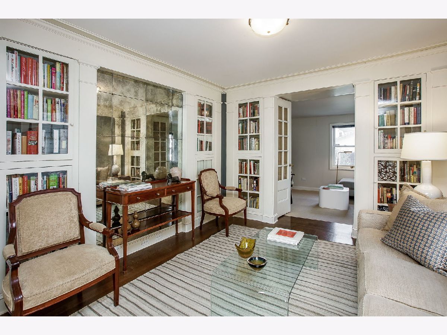
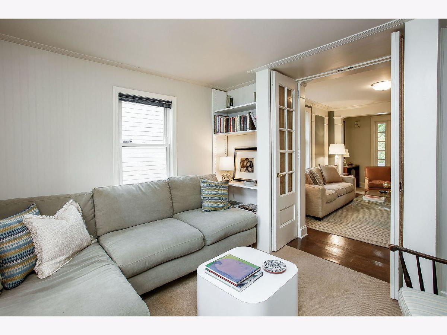
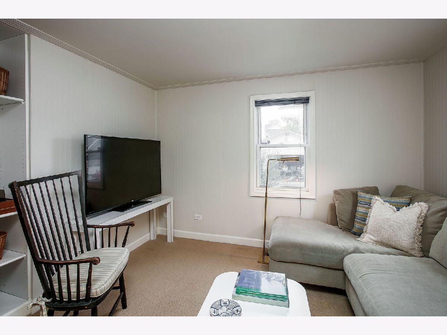
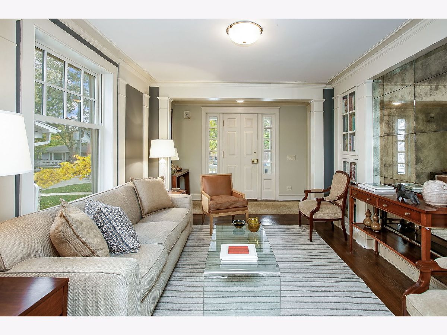
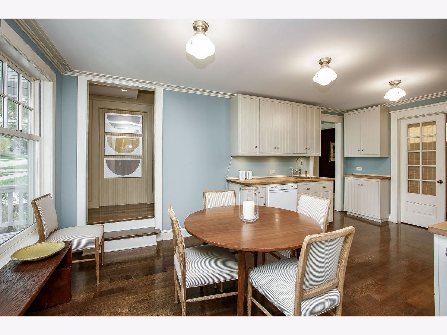
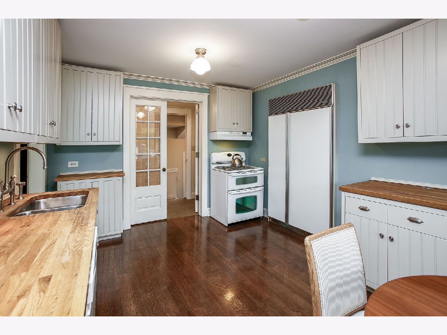
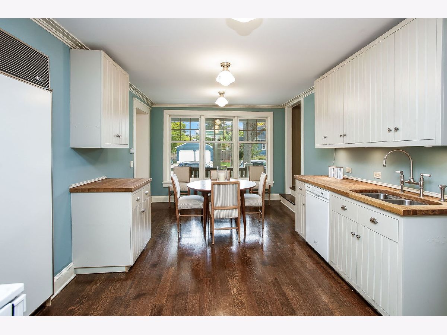
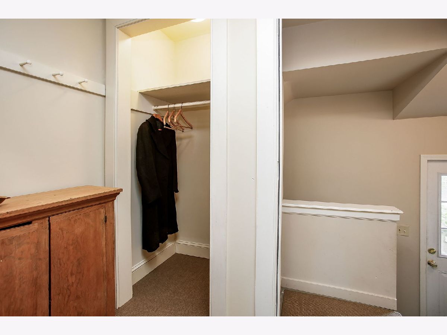
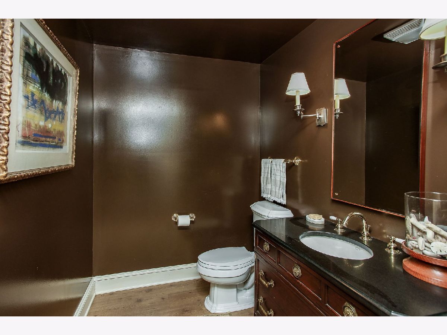
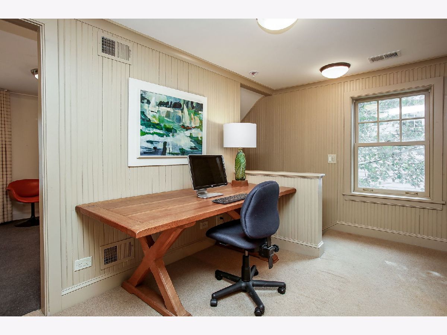
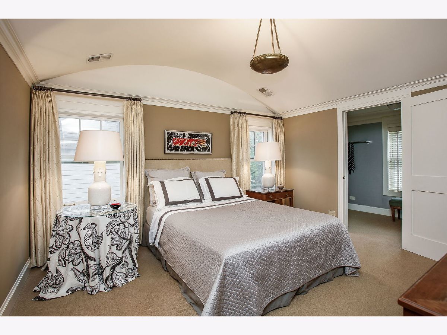
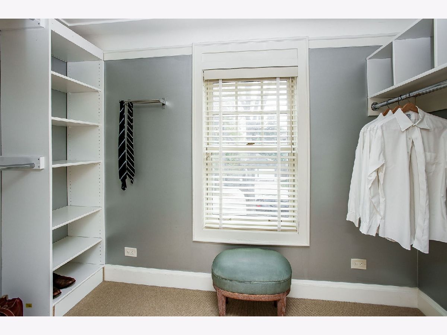
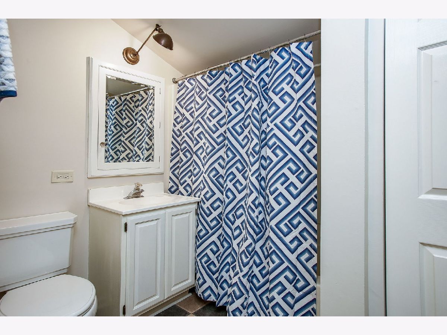
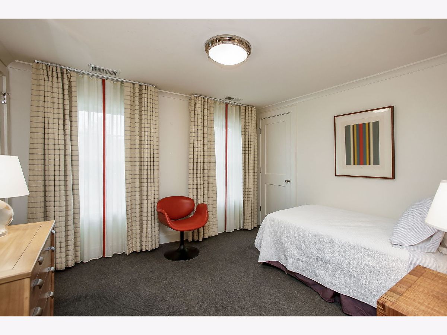
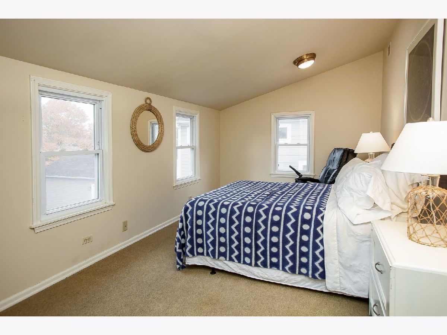
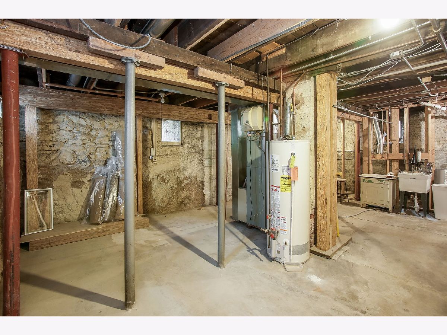
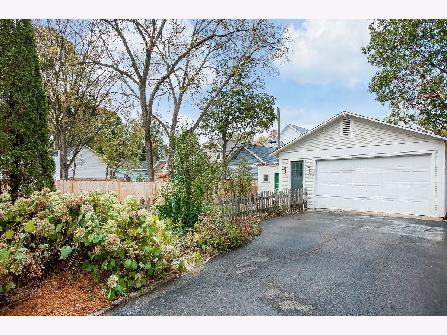
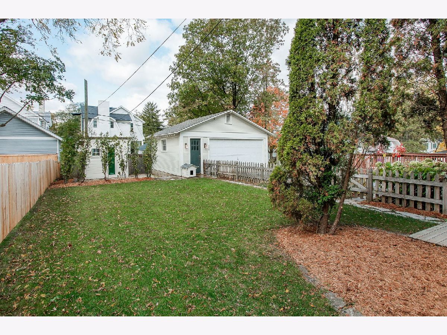
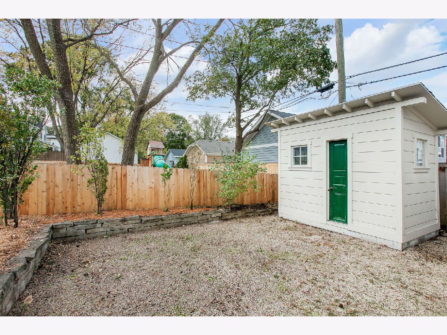
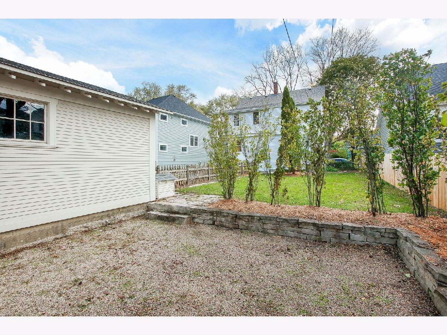
Room Specifics
Total Bedrooms: 3
Bedrooms Above Ground: 3
Bedrooms Below Ground: 0
Dimensions: —
Floor Type: Carpet
Dimensions: —
Floor Type: Carpet
Full Bathrooms: 2
Bathroom Amenities: —
Bathroom in Basement: 0
Rooms: Foyer,Mud Room
Basement Description: Unfinished
Other Specifics
| 2 | |
| Stone | |
| Asphalt | |
| Porch, Storms/Screens | |
| Fenced Yard,Landscaped,Mature Trees,Sidewalks,Streetlights,Wood Fence | |
| 50X133 | |
| Dormer | |
| None | |
| Hardwood Floors, Built-in Features, Walk-In Closet(s), Bookcases, Historic/Period Mlwk, Some Carpeting, Special Millwork, Some Wood Floors, Some Wall-To-Wall Cp | |
| Double Oven, Dishwasher, High End Refrigerator | |
| Not in DB | |
| Curbs, Sidewalks, Street Lights, Street Paved | |
| — | |
| — | |
| — |
Tax History
| Year | Property Taxes |
|---|---|
| 2020 | $7,276 |
Contact Agent
Nearby Similar Homes
Nearby Sold Comparables
Contact Agent
Listing Provided By
Keller Williams Premiere Properties


