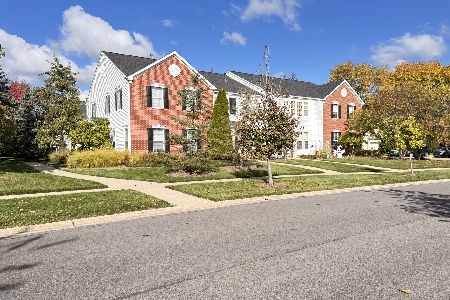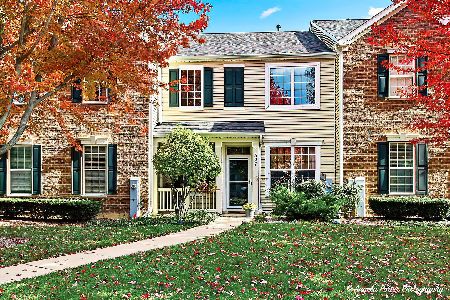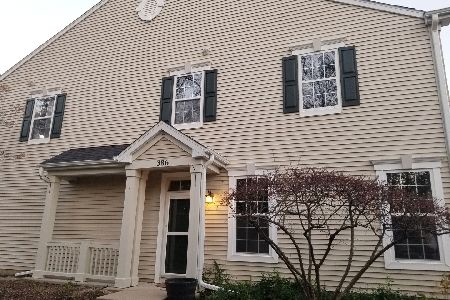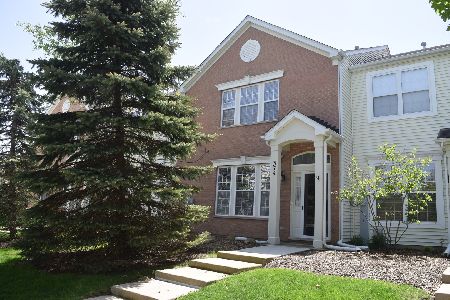384 Litchfield Drive, Round Lake, Illinois 60073
$132,000
|
Sold
|
|
| Status: | Closed |
| Sqft: | 1,449 |
| Cost/Sqft: | $96 |
| Beds: | 3 |
| Baths: | 3 |
| Year Built: | 2003 |
| Property Taxes: | $3,024 |
| Days On Market: | 3512 |
| Lot Size: | 0,00 |
Description
Quite simply this is the best townhouse and the best value you'll find! You'll love the outstanding condition of this beautiful home with brand new carpeting and brand new paint throughout. With an open floor plan on the main level. Your living room opens to the dining room. The kitchen features newer stainless steel appliances and offers plenty of counter and cabinet space with 42" oak cabinets. Upstairs is a loft for your home office or den. The master bedroom has a walk in closet & private full bath with dual sink vanity, separate shower, oversized soaker tub. 2 additional bedrooms & another full bath on the 2nd floor. Convenient upstairs laundry room. New light fixtures, new blinds. Hot water heater 1yr old. White six panel doors, trim. Great location across from Baxter. Near major roadways for your work commute. Close to Metra train. You'll appreciate the serenity this private community offers with wooded views, nature areas & walking paths, bike trails. Big Hollow GSD, Grant HSD.
Property Specifics
| Condos/Townhomes | |
| 2 | |
| — | |
| 2003 | |
| None | |
| — | |
| No | |
| — |
| Lake | |
| Natures Cove | |
| 130 / Monthly | |
| Insurance,Exterior Maintenance,Lawn Care,Snow Removal | |
| Public | |
| Public Sewer | |
| 09180867 | |
| 05361010400000 |
Nearby Schools
| NAME: | DISTRICT: | DISTANCE: | |
|---|---|---|---|
|
Grade School
Big Hollow Elementary School |
38 | — | |
|
Middle School
Big Hollow School |
38 | Not in DB | |
|
High School
Grant Community High School |
124 | Not in DB | |
Property History
| DATE: | EVENT: | PRICE: | SOURCE: |
|---|---|---|---|
| 27 May, 2016 | Sold | $132,000 | MRED MLS |
| 23 Apr, 2016 | Under contract | $139,205 | MRED MLS |
| 31 Mar, 2016 | Listed for sale | $139,205 | MRED MLS |
Room Specifics
Total Bedrooms: 3
Bedrooms Above Ground: 3
Bedrooms Below Ground: 0
Dimensions: —
Floor Type: Carpet
Dimensions: —
Floor Type: Carpet
Full Bathrooms: 3
Bathroom Amenities: Separate Shower,Double Sink,Soaking Tub
Bathroom in Basement: 0
Rooms: Loft
Basement Description: Slab
Other Specifics
| 2 | |
| Concrete Perimeter | |
| Asphalt | |
| Porch | |
| Common Grounds,Landscaped | |
| COMMON | |
| — | |
| Full | |
| Second Floor Laundry, Laundry Hook-Up in Unit | |
| Range, Microwave, Dishwasher, Refrigerator, Washer, Dryer, Disposal, Stainless Steel Appliance(s) | |
| Not in DB | |
| — | |
| — | |
| Bike Room/Bike Trails, Park | |
| — |
Tax History
| Year | Property Taxes |
|---|---|
| 2016 | $3,024 |
Contact Agent
Nearby Similar Homes
Nearby Sold Comparables
Contact Agent
Listing Provided By
Better Homes and Gardens Real Estate Star Homes







