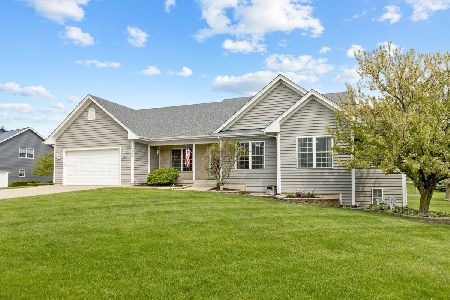384 Valley Way, Burlington, Illinois 60109
$405,500
|
Sold
|
|
| Status: | Closed |
| Sqft: | 2,547 |
| Cost/Sqft: | $155 |
| Beds: | 3 |
| Baths: | 2 |
| Year Built: | 2006 |
| Property Taxes: | $10,293 |
| Days On Market: | 1689 |
| Lot Size: | 0,86 |
Description
Welcome home to this beautiful custom built, one owner ranch in Burlington Meadows. When you enter the foyer, you have a gorgeous view of the living room with 11' ceilings and full wall of windows which allow for a beautiful view of the deck and the gardens in the backyard. The owner's suite, with hickory floors, is separate from the other bedrooms for privacy and features a spa-like bath with a new walk-in shower. The living room, with floor to ceiling stone fireplace, is open concept. The well-appointed kitchen features 42" Cherry cabinets, Stainless appliances and a soap stone island countertop. The dining area has sliding doors to the deck and opens to the sunny 3-season room with a view of the tiered deck and pergola. There is a generous sized office with French doors and 2 additional bedrooms round out the main floor. The mud room boasts beautiful cabinetry and an oversize Farmhouse sink. Additionally, the home has an oversize, heated 3 car garage, partially finished basement with 9' ceilings and a rough in for an additional bath. Located just west of Randall Rd. off Plank Rd- this home is in the desired 301 School District. This is a gorgeous neighborhood of all custom and distinct homes. 10 Minutes to shopping, train, and highways yet feels worlds away.
Property Specifics
| Single Family | |
| — | |
| Ranch | |
| 2006 | |
| Full | |
| — | |
| No | |
| 0.86 |
| Kane | |
| Burlington Meadows | |
| — / Not Applicable | |
| None | |
| Public | |
| Septic-Private | |
| 11138190 | |
| 0409253009 |
Nearby Schools
| NAME: | DISTRICT: | DISTANCE: | |
|---|---|---|---|
|
Grade School
Howard B Thomas Grade School |
301 | — | |
|
Middle School
Central Middle School |
301 | Not in DB | |
|
High School
Central High School |
301 | Not in DB | |
Property History
| DATE: | EVENT: | PRICE: | SOURCE: |
|---|---|---|---|
| 30 Sep, 2021 | Sold | $405,500 | MRED MLS |
| 7 Jul, 2021 | Under contract | $395,000 | MRED MLS |
| 2 Jul, 2021 | Listed for sale | $395,000 | MRED MLS |
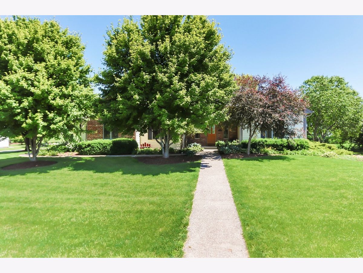
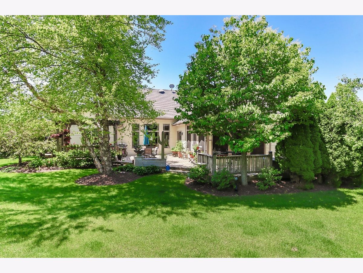
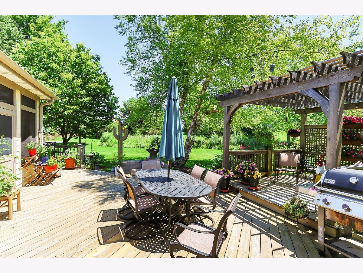
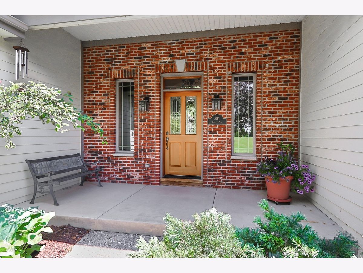
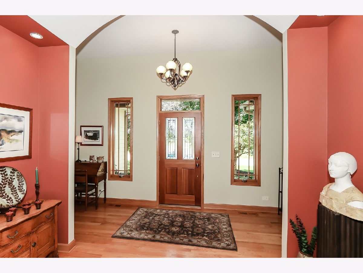
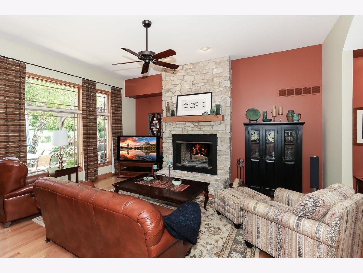
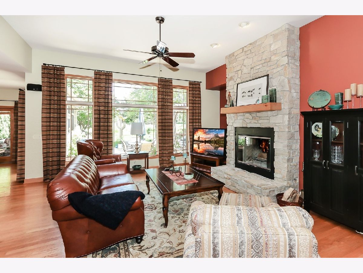
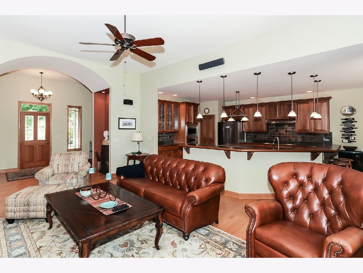
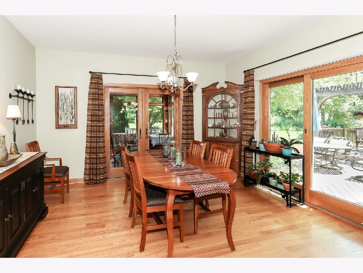
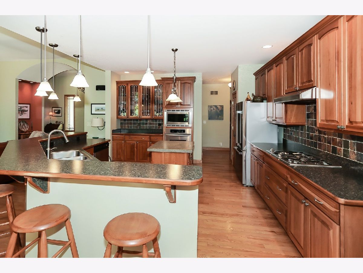
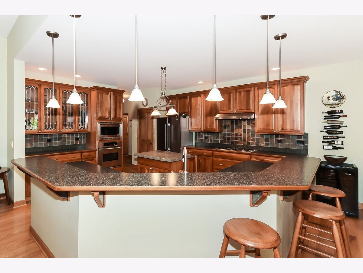
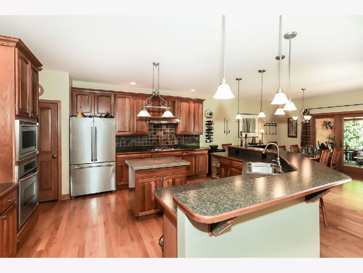
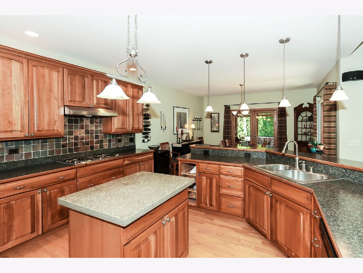
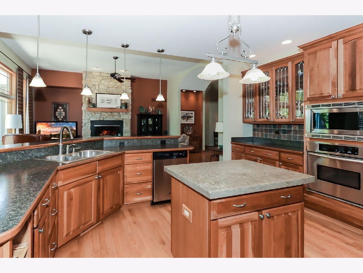
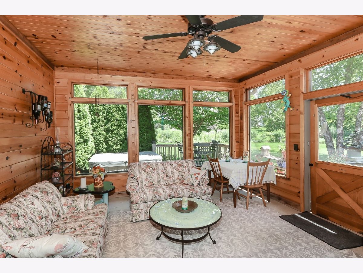
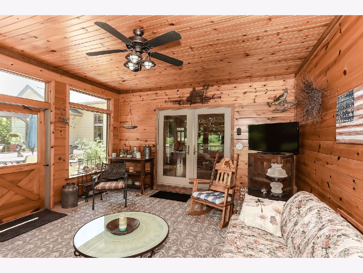
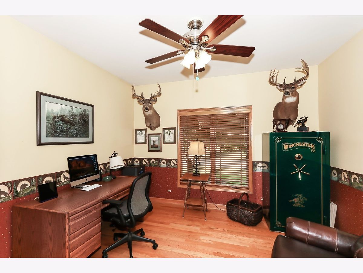
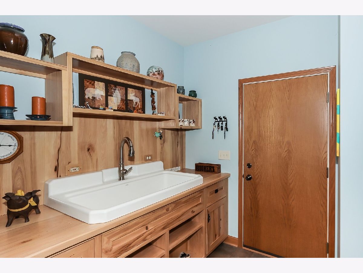
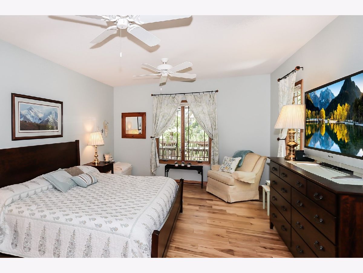
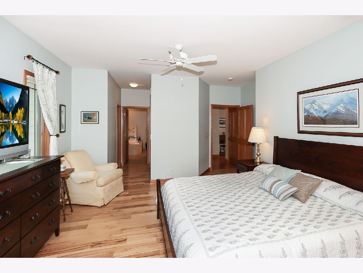
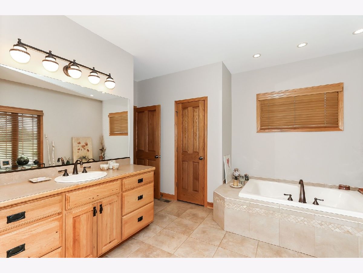
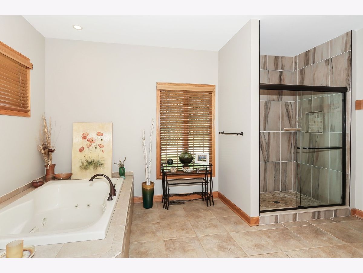
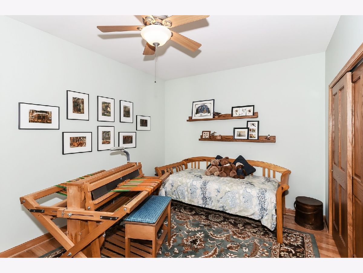
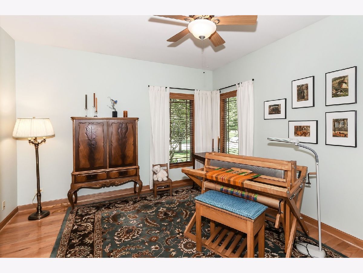
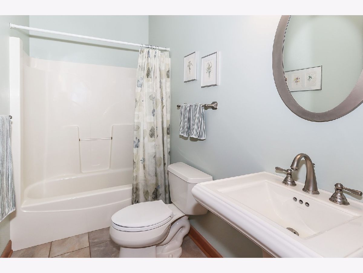
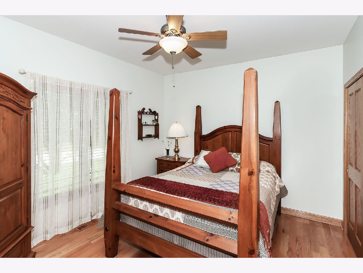
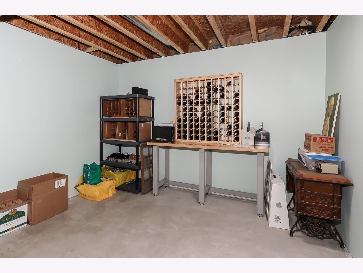
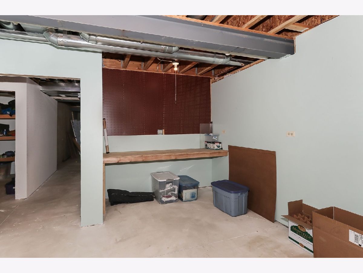
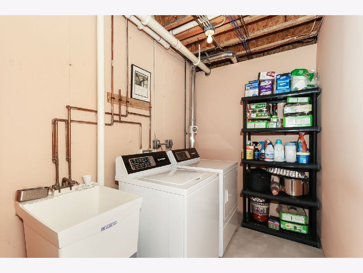
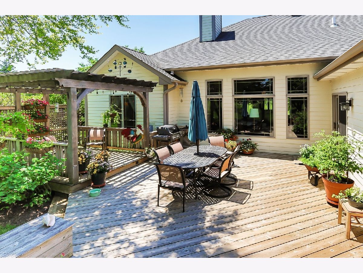
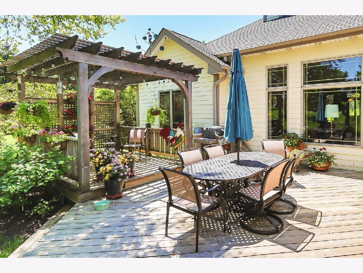
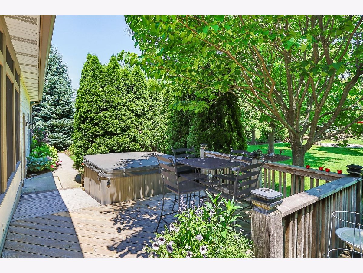
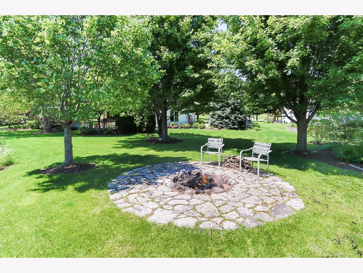
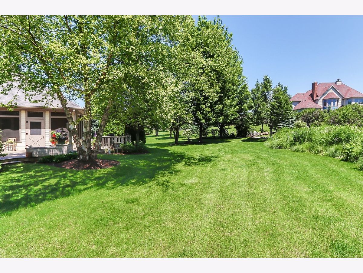
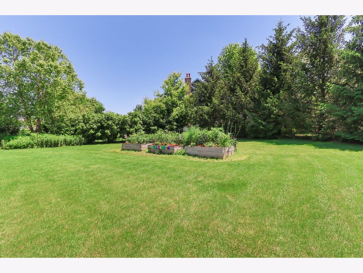
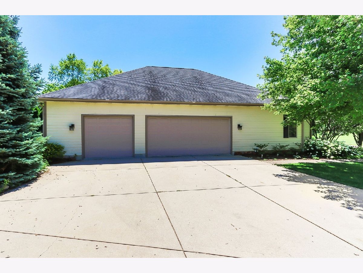
Room Specifics
Total Bedrooms: 3
Bedrooms Above Ground: 3
Bedrooms Below Ground: 0
Dimensions: —
Floor Type: Hardwood
Dimensions: —
Floor Type: Hardwood
Full Bathrooms: 2
Bathroom Amenities: —
Bathroom in Basement: 0
Rooms: Office,Foyer,Mud Room,Sun Room
Basement Description: Partially Finished
Other Specifics
| 3 | |
| — | |
| — | |
| — | |
| — | |
| 34848 | |
| — | |
| Full | |
| — | |
| Range, Microwave, Dishwasher, Refrigerator, Washer, Dryer | |
| Not in DB | |
| — | |
| — | |
| — | |
| Gas Starter |
Tax History
| Year | Property Taxes |
|---|---|
| 2021 | $10,293 |
Contact Agent
Nearby Similar Homes
Nearby Sold Comparables
Contact Agent
Listing Provided By
Premier Living Properties


