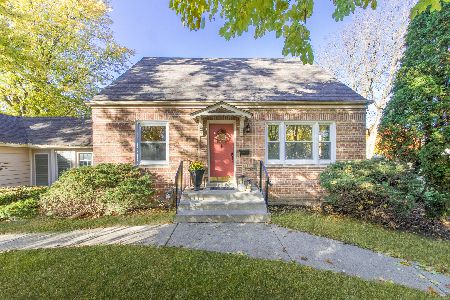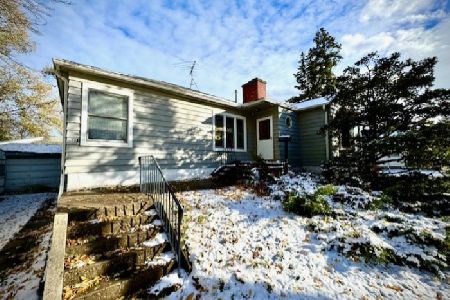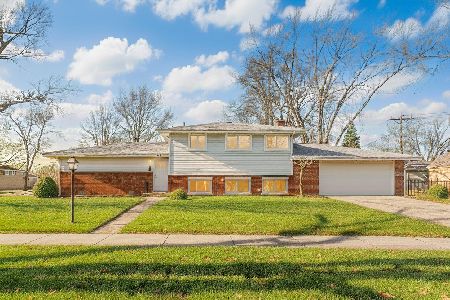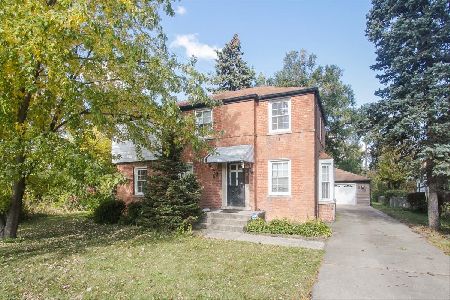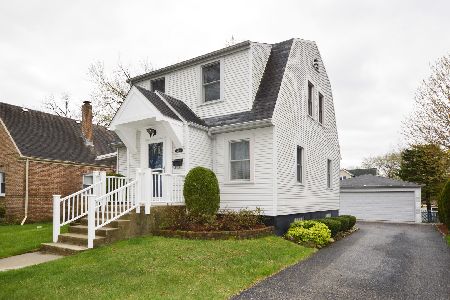384 Wolf Road, Des Plaines, Illinois 60016
$256,000
|
Sold
|
|
| Status: | Closed |
| Sqft: | 1,137 |
| Cost/Sqft: | $231 |
| Beds: | 3 |
| Baths: | 1 |
| Year Built: | 1953 |
| Property Taxes: | $4,521 |
| Days On Market: | 2733 |
| Lot Size: | 0,21 |
Description
Highly Sought after Ranch w/ Full Basement! This Cozy Very well built & maintained Home is as Good as it Gets! Newer Roof & Gutters, Double pane well insulated windows, & lots of HARDWOOD under carpet! Living room is wired for 5.1 surround sound. Private brick patio off back of home. Brick Side apron off Garage for additional storage too! Very large Fully fenced yard w/ vegetable garden behind garage. Lovingly cared for by same owners for many, many years. Owners added a custom built Master Bedroom off back! They also added a large terrific 2+ Car Large Insulated Garage w/ Workbench. Only 5 minutes to Metra! Home has Security Cameras also. Estimate for a Full Bathroom is a very reasonable $9500! Freezer in Basement stays. Terrific home! Also! 5 minutes from the Des Plaines Park District's Prairie Lakes Recreation Center. A big rec center with mini golf, exercise facility, theater, etc., and they're adding an outdoor pool to it now!
Property Specifics
| Single Family | |
| — | |
| Ranch | |
| 1953 | |
| Full | |
| RANCH | |
| No | |
| 0.21 |
| Cook | |
| — | |
| 0 / Not Applicable | |
| None | |
| Lake Michigan | |
| Sewer-Storm | |
| 10027212 | |
| 09182080100000 |
Nearby Schools
| NAME: | DISTRICT: | DISTANCE: | |
|---|---|---|---|
|
Grade School
Terrace Elementary School |
62 | — | |
|
Middle School
Chippewa Middle School |
62 | Not in DB | |
|
High School
Maine West High School |
207 | Not in DB | |
Property History
| DATE: | EVENT: | PRICE: | SOURCE: |
|---|---|---|---|
| 5 Oct, 2018 | Sold | $256,000 | MRED MLS |
| 4 Sep, 2018 | Under contract | $262,500 | MRED MLS |
| — | Last price change | $269,900 | MRED MLS |
| 23 Jul, 2018 | Listed for sale | $269,900 | MRED MLS |
| 15 Sep, 2025 | Under contract | $0 | MRED MLS |
| 28 Jul, 2025 | Listed for sale | $0 | MRED MLS |
Room Specifics
Total Bedrooms: 3
Bedrooms Above Ground: 3
Bedrooms Below Ground: 0
Dimensions: —
Floor Type: —
Dimensions: —
Floor Type: —
Full Bathrooms: 1
Bathroom Amenities: —
Bathroom in Basement: 0
Rooms: Utility Room-Lower Level,Recreation Room
Basement Description: Partially Finished
Other Specifics
| 2 | |
| Concrete Perimeter | |
| Concrete | |
| Brick Paver Patio, Storms/Screens | |
| Landscaped | |
| 55 X 163 X 55 X 162 | |
| Unfinished | |
| Full | |
| Hardwood Floors, First Floor Bedroom, First Floor Full Bath | |
| Range, Microwave, Dishwasher, Refrigerator, Freezer, Washer, Dryer | |
| Not in DB | |
| Sidewalks, Street Paved | |
| — | |
| — | |
| — |
Tax History
| Year | Property Taxes |
|---|---|
| 2018 | $4,521 |
Contact Agent
Nearby Similar Homes
Nearby Sold Comparables
Contact Agent
Listing Provided By
Baird & Warner

