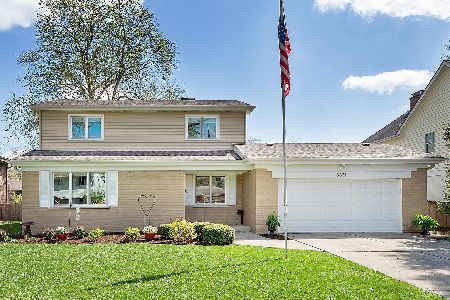3840 Ellington Street, Western Springs, Illinois 60558
$1,100,000
|
Sold
|
|
| Status: | Closed |
| Sqft: | 0 |
| Cost/Sqft: | — |
| Beds: | 4 |
| Baths: | 6 |
| Year Built: | 2006 |
| Property Taxes: | $14,758 |
| Days On Market: | 5130 |
| Lot Size: | 0,24 |
Description
Located in one of Western Springs' most desirable locations, this impeccable brick & stone residence offers incredible attention to detail; gorgeous cust cabinetry;top-of-the-line appl; oversized trim; & gleaming hw floors. Sunlit fam rm w/ stone fplc; hand-crafted fplc in liv rm; din rm w/ butlers. Fab master w/ spa bath. All beds en suite. Poss 5th bed in Finished LL. Private yard w/ terrace & 3 car att garage!
Property Specifics
| Single Family | |
| — | |
| Traditional | |
| 2006 | |
| Full | |
| — | |
| No | |
| 0.24 |
| Cook | |
| — | |
| 0 / Not Applicable | |
| None | |
| Community Well | |
| Public Sewer, Sewer-Storm | |
| 07967030 | |
| 15323060090000 |
Nearby Schools
| NAME: | DISTRICT: | DISTANCE: | |
|---|---|---|---|
|
Grade School
Field Park Elementary School |
101 | — | |
|
Middle School
Mcclure Junior High School |
101 | Not in DB | |
|
High School
Lyons Twp High School |
204 | Not in DB | |
Property History
| DATE: | EVENT: | PRICE: | SOURCE: |
|---|---|---|---|
| 27 Mar, 2008 | Sold | $1,500,000 | MRED MLS |
| 18 Jan, 2008 | Under contract | $1,550,000 | MRED MLS |
| — | Last price change | $1,575,000 | MRED MLS |
| 1 Jun, 2007 | Listed for sale | $1,595,000 | MRED MLS |
| 29 Jun, 2012 | Sold | $1,100,000 | MRED MLS |
| 5 Jun, 2012 | Under contract | $1,199,000 | MRED MLS |
| — | Last price change | $1,289,500 | MRED MLS |
| 3 Jan, 2012 | Listed for sale | $1,399,000 | MRED MLS |
Room Specifics
Total Bedrooms: 4
Bedrooms Above Ground: 4
Bedrooms Below Ground: 0
Dimensions: —
Floor Type: Carpet
Dimensions: —
Floor Type: Carpet
Dimensions: —
Floor Type: Carpet
Full Bathrooms: 6
Bathroom Amenities: Whirlpool,Separate Shower,Steam Shower,Double Sink
Bathroom in Basement: 1
Rooms: Den,Exercise Room,Pantry,Recreation Room
Basement Description: Finished
Other Specifics
| 3 | |
| Concrete Perimeter | |
| Brick | |
| Patio | |
| Landscaped,Wooded | |
| 80 X 131 | |
| Pull Down Stair | |
| Full | |
| Vaulted/Cathedral Ceilings, Bar-Wet, Hardwood Floors, First Floor Laundry | |
| Microwave, Dishwasher, Refrigerator, Washer, Dryer, Disposal | |
| Not in DB | |
| Sidewalks, Street Lights, Street Paved | |
| — | |
| — | |
| Wood Burning, Gas Log, Gas Starter |
Tax History
| Year | Property Taxes |
|---|---|
| 2008 | $5,116 |
| 2012 | $14,758 |
Contact Agent
Nearby Similar Homes
Nearby Sold Comparables
Contact Agent
Listing Provided By
Coldwell Banker Residential







