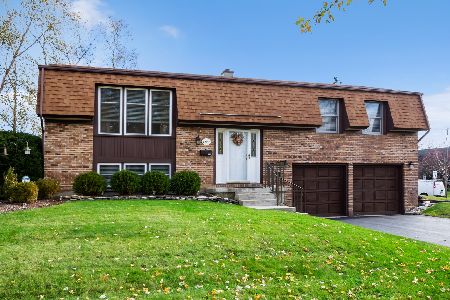3840 Firestone Drive, Hoffman Estates, Illinois 60192
$367,000
|
Sold
|
|
| Status: | Closed |
| Sqft: | 0 |
| Cost/Sqft: | — |
| Beds: | 4 |
| Baths: | 3 |
| Year Built: | 1972 |
| Property Taxes: | $8,527 |
| Days On Market: | 3467 |
| Lot Size: | 0,29 |
Description
Spectacular expanded Jamestown model with sub-basement and wonderful location backing to South Barrington! This home is stunning and loaded with updates including the gorgeous expanded eat-in kitchen with tiered island with breakfast bar, large table area, homework station, beautiful cabinetry, granite and stainless steel appliances. The remodeled family room features a fireplace, dry bar with beverage cooler and access to the screened in porch. The living room also features a fireplace. The 1st floor bedroom could also serve as the perfect office. The large lot offers a patio, deck screened porch and plenty of space for entertaining and fun! At the back of the property is a full treeline and then a lake beyond. There is plenty of privacy with no house behind your property. Other updates include the tear-off roof 2016, sump pump 2015, furnace 2014, carpeting 2014, siding 2012, concrete driveway 2011, walkways 2011, patio 2011, kitchen 2007, powder room 2007, and more! It's a must see!
Property Specifics
| Single Family | |
| — | |
| — | |
| 1972 | |
| Partial | |
| EXP. JAMESTOWN | |
| No | |
| 0.29 |
| Cook | |
| Winston Knolls | |
| 0 / Not Applicable | |
| None | |
| Lake Michigan | |
| Public Sewer | |
| 09285216 | |
| 02302070130000 |
Nearby Schools
| NAME: | DISTRICT: | DISTANCE: | |
|---|---|---|---|
|
Grade School
Thomas Jefferson Elementary Scho |
15 | — | |
|
Middle School
Carl Sandburg Junior High School |
15 | Not in DB | |
|
High School
Wm Fremd High School |
211 | Not in DB | |
Property History
| DATE: | EVENT: | PRICE: | SOURCE: |
|---|---|---|---|
| 22 Sep, 2016 | Sold | $367,000 | MRED MLS |
| 30 Jul, 2016 | Under contract | $374,900 | MRED MLS |
| 27 Jul, 2016 | Listed for sale | $374,900 | MRED MLS |
Room Specifics
Total Bedrooms: 4
Bedrooms Above Ground: 4
Bedrooms Below Ground: 0
Dimensions: —
Floor Type: Carpet
Dimensions: —
Floor Type: Carpet
Dimensions: —
Floor Type: Carpet
Full Bathrooms: 3
Bathroom Amenities: —
Bathroom in Basement: 0
Rooms: Breakfast Room,Recreation Room,Screened Porch
Basement Description: Finished,Sub-Basement
Other Specifics
| 2 | |
| Concrete Perimeter | |
| Concrete | |
| Deck, Patio, Screened Patio | |
| — | |
| 77X184X99X151 | |
| — | |
| Full | |
| Hardwood Floors, First Floor Bedroom | |
| Double Oven, Microwave, Dishwasher, Refrigerator, Washer, Dryer, Stainless Steel Appliance(s), Wine Refrigerator | |
| Not in DB | |
| — | |
| — | |
| — | |
| Wood Burning |
Tax History
| Year | Property Taxes |
|---|---|
| 2016 | $8,527 |
Contact Agent
Nearby Similar Homes
Nearby Sold Comparables
Contact Agent
Listing Provided By
Century 21 Affiliated







