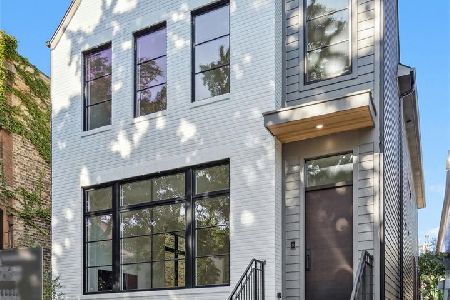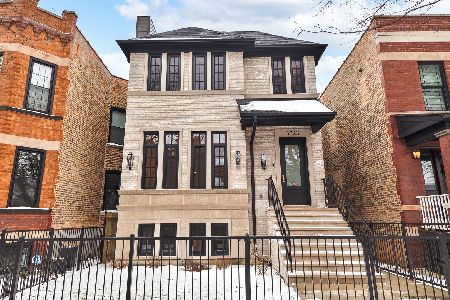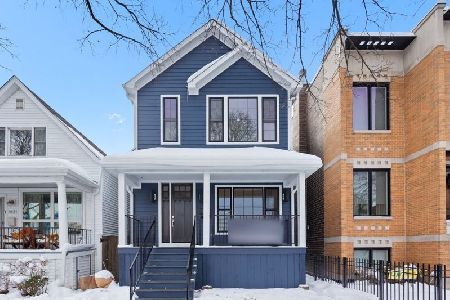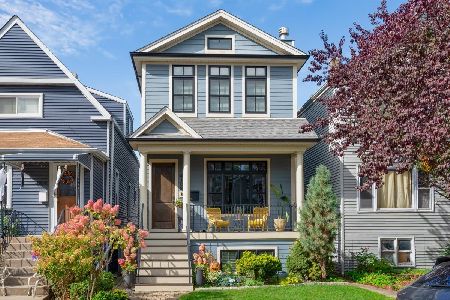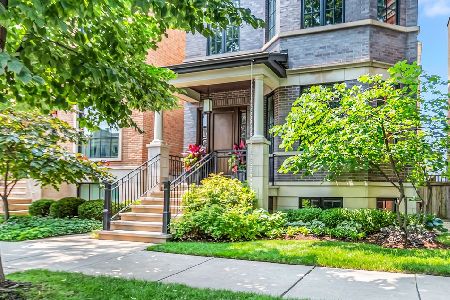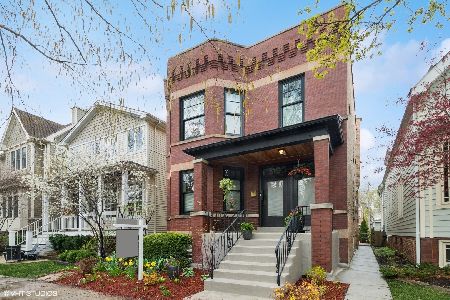3840 Oakley Avenue, North Center, Chicago, Illinois 60618
$1,700,000
|
Sold
|
|
| Status: | Closed |
| Sqft: | 5,100 |
| Cost/Sqft: | $342 |
| Beds: | 6 |
| Baths: | 6 |
| Year Built: | 2017 |
| Property Taxes: | $0 |
| Days On Market: | 2657 |
| Lot Size: | 0,00 |
Description
Highest quality, all brick & limestone new construction home on extra-wide, 30' lot, steps to award-winning Bell School. Features include: desired 4 spacious bedrooms up with 3 baths, large master suite with TWO large walk-in closets, spacious marble spa bath with soaking tub and oversized steam shower and adjoining laundry room. Open and expansive main level with hardwood floors throughout, double crown moulding, and wainscoting. The stone entry leads to a bright living room w/ wdbfp and surround built-in, formal dining area and coffered ceiling. A gallery walkway leads you to an enormous chef grade gourmet kitchen (Subzero, Wolf, Asko), oversized quartz island, eat-in casual dining area w/walk-in pantry, butler's pantry/wet bar, and powder room. The adjoining sun-drenched family room w/2nd wdfp, has glass sliding doors that open up to a large 15x9 deck. Rear mud area leads to stone patio with outdoor stone fireplace and 2 1/2 car garage with completed roof deck.
Property Specifics
| Single Family | |
| — | |
| — | |
| 2017 | |
| Full,English | |
| — | |
| No | |
| — |
| Cook | |
| — | |
| 0 / Not Applicable | |
| None | |
| Lake Michigan | |
| Public Sewer | |
| 10106681 | |
| 14191092700000 |
Nearby Schools
| NAME: | DISTRICT: | DISTANCE: | |
|---|---|---|---|
|
Grade School
Bell Elementary School |
299 | — | |
Property History
| DATE: | EVENT: | PRICE: | SOURCE: |
|---|---|---|---|
| 8 Feb, 2019 | Sold | $1,700,000 | MRED MLS |
| 7 Jan, 2019 | Under contract | $1,745,000 | MRED MLS |
| 9 Oct, 2018 | Listed for sale | $1,745,000 | MRED MLS |
Room Specifics
Total Bedrooms: 6
Bedrooms Above Ground: 6
Bedrooms Below Ground: 0
Dimensions: —
Floor Type: Hardwood
Dimensions: —
Floor Type: Hardwood
Dimensions: —
Floor Type: Hardwood
Dimensions: —
Floor Type: —
Dimensions: —
Floor Type: —
Full Bathrooms: 6
Bathroom Amenities: Separate Shower,Steam Shower,Double Sink,Full Body Spray Shower,Soaking Tub
Bathroom in Basement: 1
Rooms: Bedroom 5,Bedroom 6,Eating Area,Recreation Room,Game Room,Media Room,Walk In Closet,Deck,Walk In Closet,Deck
Basement Description: Finished
Other Specifics
| 2.5 | |
| Concrete Perimeter | |
| — | |
| Balcony, Patio, Porch, Roof Deck, Brick Paver Patio, Fire Pit | |
| — | |
| 30X124 | |
| Dormer | |
| Full | |
| Vaulted/Cathedral Ceilings, Skylight(s), Sauna/Steam Room, Bar-Wet, Hardwood Floors, Heated Floors | |
| Double Oven, Microwave, Dishwasher, Refrigerator, High End Refrigerator, Washer, Dryer, Disposal, Stainless Steel Appliance(s), Wine Refrigerator | |
| Not in DB | |
| — | |
| — | |
| — | |
| Wood Burning, Gas Starter |
Tax History
| Year | Property Taxes |
|---|
Contact Agent
Nearby Similar Homes
Nearby Sold Comparables
Contact Agent
Listing Provided By
Compass

