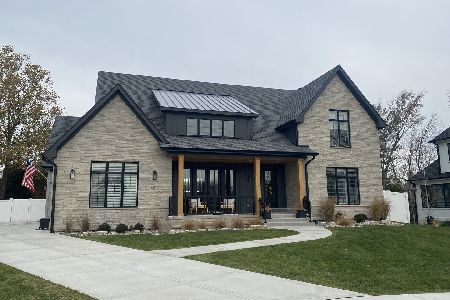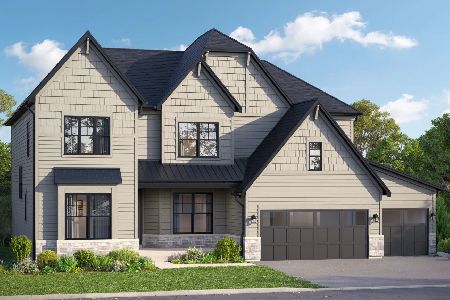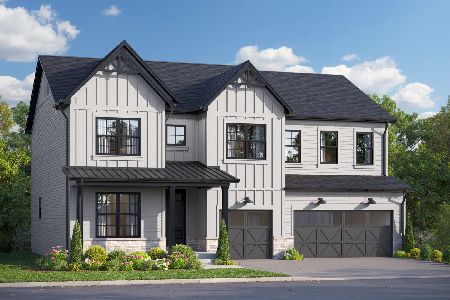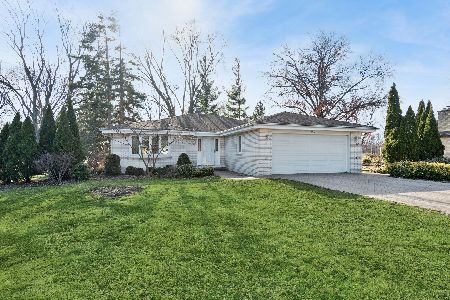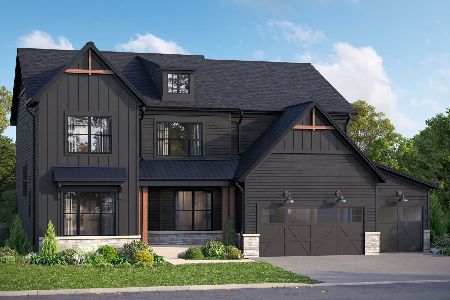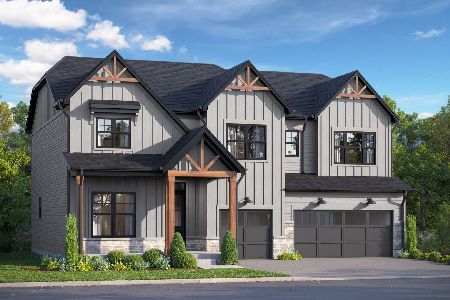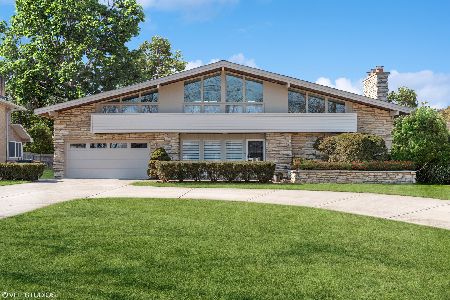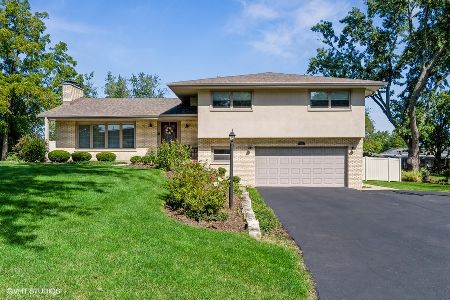3840 Wilcox Avenue, Downers Grove, Illinois 60515
$420,000
|
Sold
|
|
| Status: | Closed |
| Sqft: | 2,492 |
| Cost/Sqft: | $179 |
| Beds: | 4 |
| Baths: | 3 |
| Year Built: | 1965 |
| Property Taxes: | $6,695 |
| Days On Market: | 2487 |
| Lot Size: | 0,37 |
Description
Step inside this 4 bedroom. 2.5 bath Downers Grove split-level in the Sunny Hills subdivision, and you realize you're somewhere special. The unique floor plan and spacious square footage impresses you as you notice all of the outstanding features this home offers: A beautiful kitchen (freshly painted) with stunning cabinetry, granite counters, and a breakfast area overlooking an expansive backyard which is perfect for relaxing, playing, & entertaining. Upstairs you'll discover 4 large bedrooms with new carpeting and updated baths. The lower level family room welcomes you with it's gas burning fireplace, new carpeting, & abundant space perfect for family gatherings and making memories. From there you enter your 3 season sunroom where you'll spend many hours enjoying the view of your backyard. The finished sub-basement provides you with a recreation room, office, & laundry room. This home is located near award winning schools, parks, and has easy access to transportation. Welcome Home!
Property Specifics
| Single Family | |
| — | |
| Tri-Level | |
| 1965 | |
| Full | |
| — | |
| No | |
| 0.37 |
| Du Page | |
| — | |
| 0 / Not Applicable | |
| None | |
| Lake Michigan | |
| Public Sewer | |
| 10376279 | |
| 0633301006 |
Nearby Schools
| NAME: | DISTRICT: | DISTANCE: | |
|---|---|---|---|
|
Grade School
Highland Elementary School |
58 | — | |
|
Middle School
Herrick Middle School |
58 | Not in DB | |
|
High School
North High School |
99 | Not in DB | |
Property History
| DATE: | EVENT: | PRICE: | SOURCE: |
|---|---|---|---|
| 24 Jul, 2019 | Sold | $420,000 | MRED MLS |
| 26 May, 2019 | Under contract | $447,000 | MRED MLS |
| 11 May, 2019 | Listed for sale | $447,000 | MRED MLS |
Room Specifics
Total Bedrooms: 4
Bedrooms Above Ground: 4
Bedrooms Below Ground: 0
Dimensions: —
Floor Type: Carpet
Dimensions: —
Floor Type: Carpet
Dimensions: —
Floor Type: Carpet
Full Bathrooms: 3
Bathroom Amenities: —
Bathroom in Basement: 1
Rooms: Office,Recreation Room,Foyer,Sun Room
Basement Description: Finished
Other Specifics
| 2 | |
| — | |
| — | |
| Patio, Hot Tub, Above Ground Pool | |
| — | |
| 46X205X183X132 | |
| — | |
| Full | |
| Skylight(s) | |
| Double Oven, Microwave, Dishwasher, Refrigerator, Washer, Dryer, Disposal | |
| Not in DB | |
| — | |
| — | |
| — | |
| Gas Log |
Tax History
| Year | Property Taxes |
|---|---|
| 2019 | $6,695 |
Contact Agent
Nearby Similar Homes
Nearby Sold Comparables
Contact Agent
Listing Provided By
Coldwell Banker Residential

