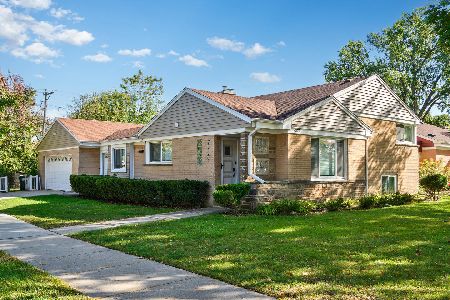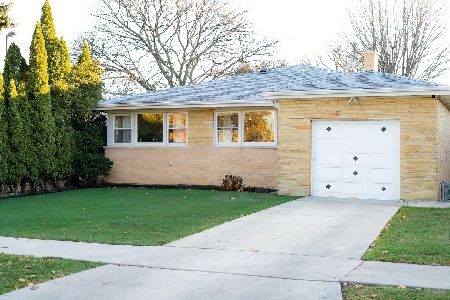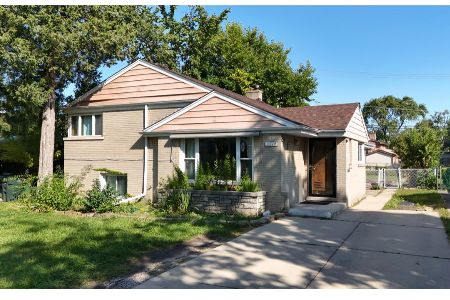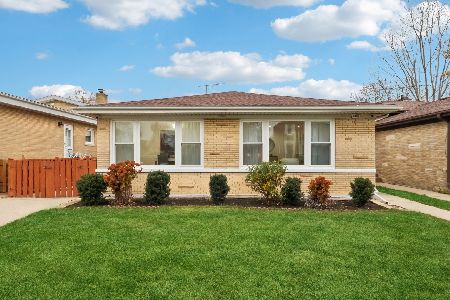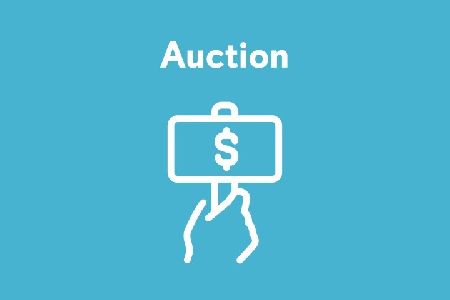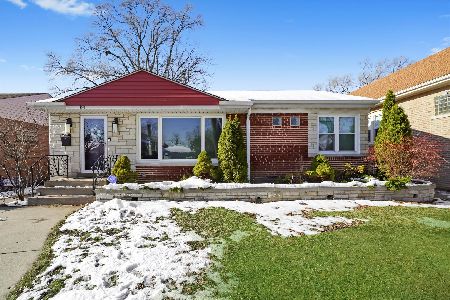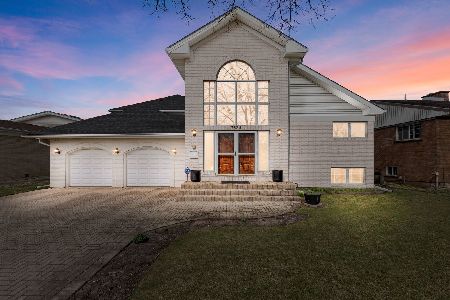3841 Chase Avenue, Lincolnwood, Illinois 60712
$780,000
|
Sold
|
|
| Status: | Closed |
| Sqft: | 2,638 |
| Cost/Sqft: | $303 |
| Beds: | 4 |
| Baths: | 4 |
| Year Built: | 1925 |
| Property Taxes: | $12,004 |
| Days On Market: | 1339 |
| Lot Size: | 0,00 |
Description
A perfect home for the good life. Stately blonde brick two story Lincolnwood home with beautiful contemporary details. A large living room is graced with rich inlaid floors, a wood-burning (gas start) fireplace, and a large front bay window. Perfect for the way we live today, a chef's kitchen with timeless custom wood cabinets and tasteful granite counters is anchored by a central island which opens to the formal dining room. Facing the built out rear yard, a private, sun-filled family room with an additional wood burning fireplace is perfect for movie night. The generous main level powder room is well located right off the tiled entry. Intricate crown-moldings and refined trim carpentry are present throughout the home. The oak staircase with wrought iron balusters leads to four bedrooms upstairs. An extra large primary bedroom suite draws in the light with the front bay. The spacious tiled primary bathroom has a dramatic step up whirlpool, separate shower and expansive dual vanity. Closet organizers make the most of the huge walk-in closet. The three additional bedrooms are all generously proportioned and have ample closets. A stone tile hall bath shares the luxury with everyone. Downstairs, a finished basement offers room for recreation, hobby, storage or just a place to escape. A built-in bar is tucked into the bay. Out back, a large rear and side yard is an oasis, offering effortless outdoor entertaining opportunities. An expansive custom brick paver patio and hardscape features a built in grill, a pergola, and plenty of lawn to play in. The yard is very private with screening trees and offers opportunities for gardeners. An oversized 2.5 car garage and newer shed add storage flexibility and the playhouse in the back is waiting for the kids. Recent upgrades such as a brand new roof with warranty, new refrigerator and water heater add to the exceptional value. The home is located on a low traffic street that terminates at the end of the block and a beautiful play-lot park is less than a one minute walk away. Excellent Lincolwood schools. Looking for an attainably priced move-in ready home that will allow you to enjoy a luxury lifestyle...come and take a look at how you could be living.
Property Specifics
| Single Family | |
| — | |
| — | |
| 1925 | |
| — | |
| — | |
| No | |
| 0 |
| Cook | |
| — | |
| 0 / Not Applicable | |
| — | |
| — | |
| — | |
| 11404264 | |
| 10263150560000 |
Property History
| DATE: | EVENT: | PRICE: | SOURCE: |
|---|---|---|---|
| 25 Apr, 2007 | Sold | $833,000 | MRED MLS |
| 20 Feb, 2007 | Under contract | $845,000 | MRED MLS |
| 19 Jan, 2007 | Listed for sale | $845,000 | MRED MLS |
| 19 Aug, 2010 | Sold | $365,000 | MRED MLS |
| 21 Jul, 2010 | Under contract | $365,000 | MRED MLS |
| — | Last price change | $399,900 | MRED MLS |
| 11 Feb, 2010 | Listed for sale | $475,000 | MRED MLS |
| 15 Jun, 2022 | Sold | $780,000 | MRED MLS |
| 23 May, 2022 | Under contract | $799,000 | MRED MLS |
| 13 May, 2022 | Listed for sale | $799,000 | MRED MLS |
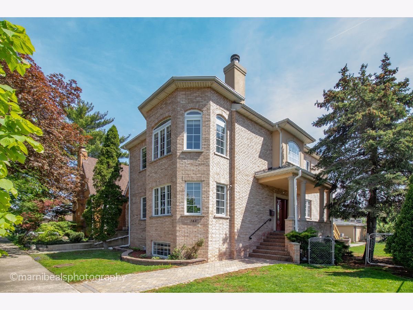
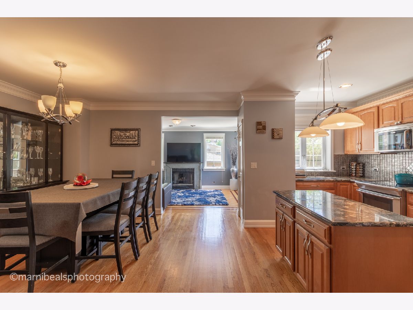
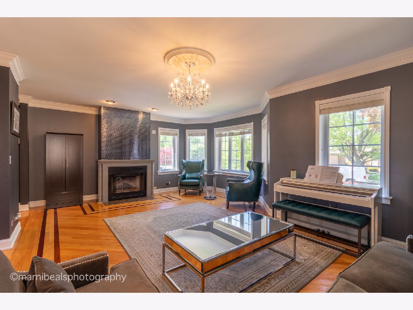
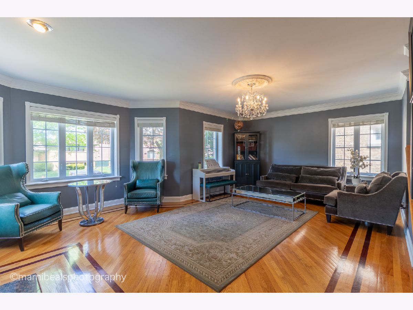
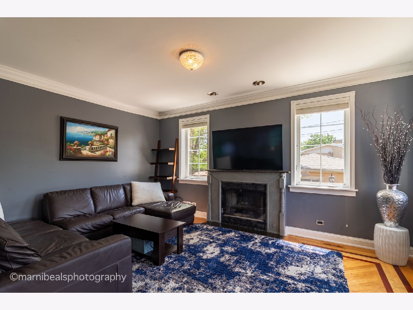
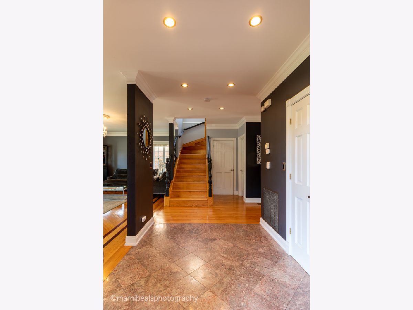
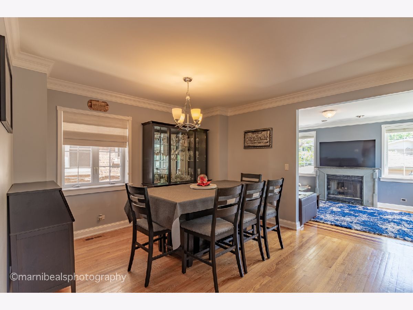
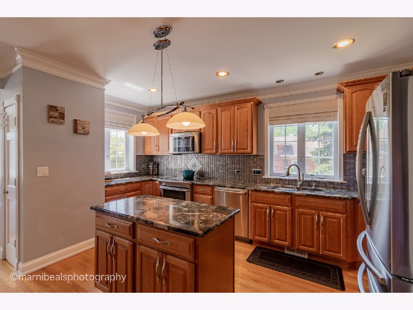
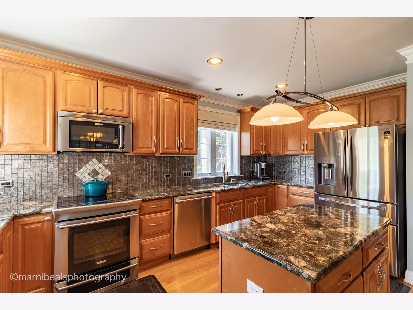
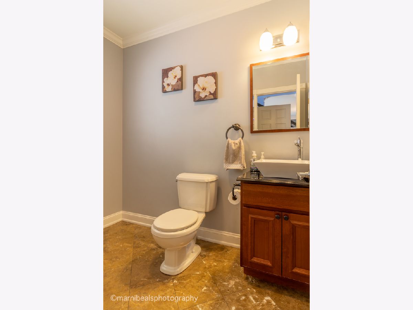
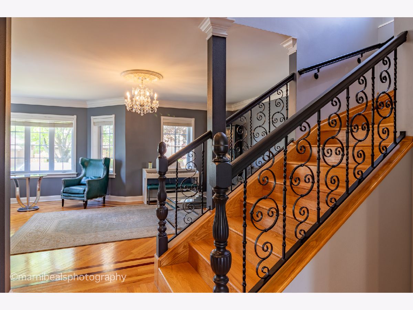
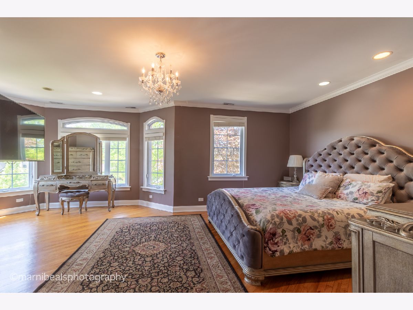
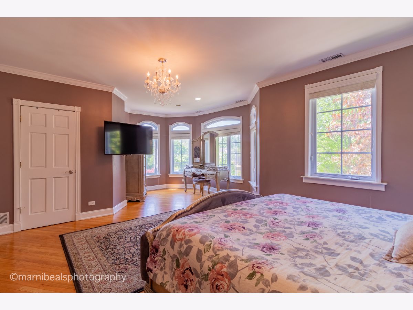
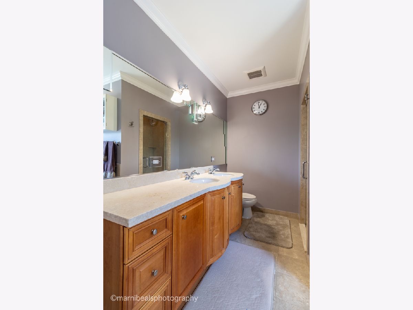
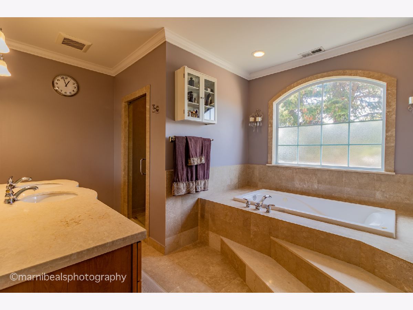
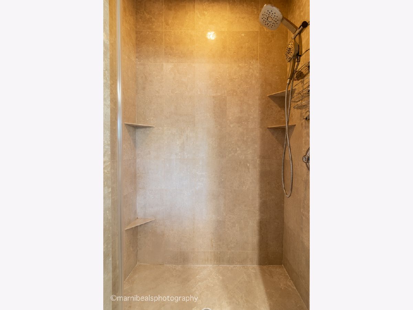
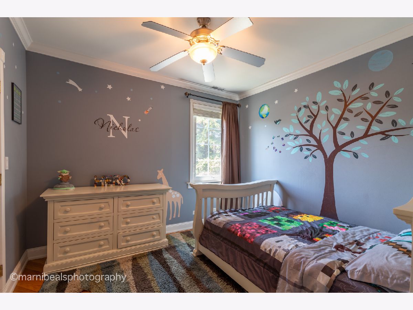
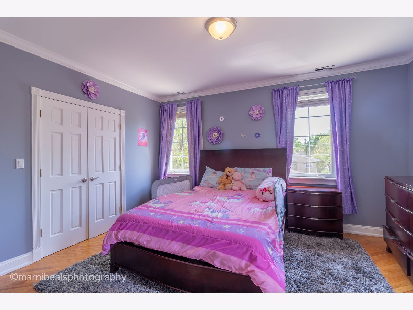
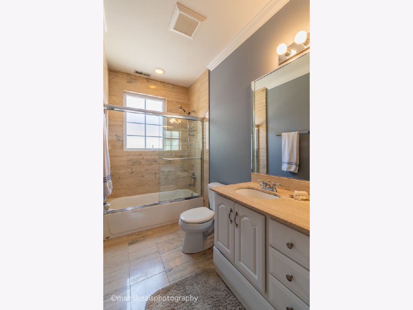
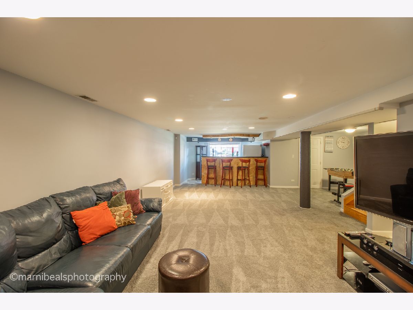
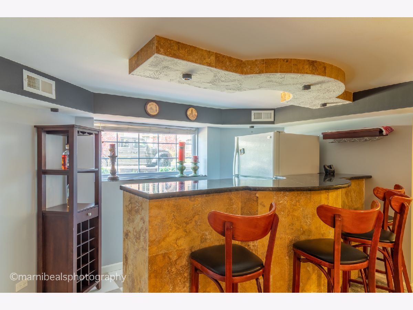
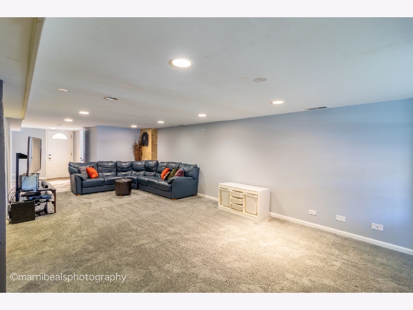
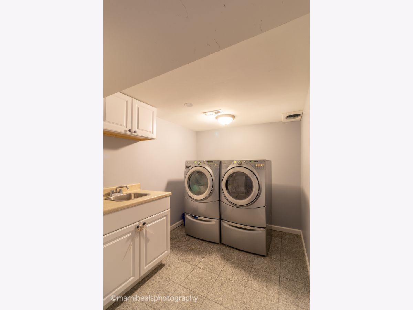
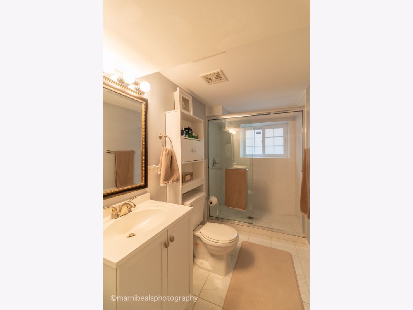
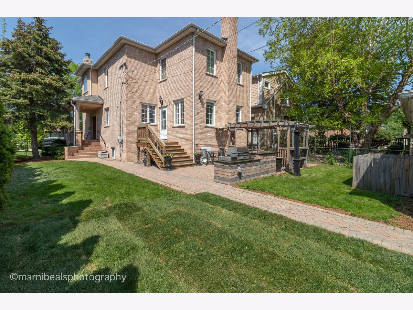
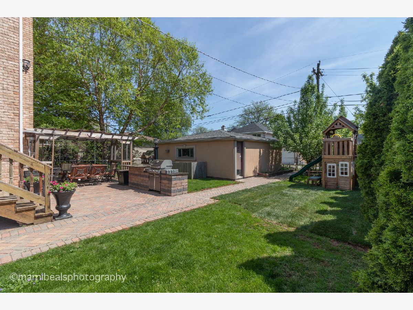
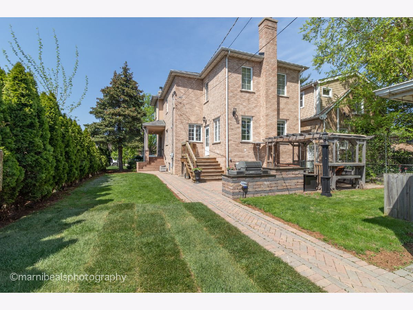
Room Specifics
Total Bedrooms: 4
Bedrooms Above Ground: 4
Bedrooms Below Ground: 0
Dimensions: —
Floor Type: —
Dimensions: —
Floor Type: —
Dimensions: —
Floor Type: —
Full Bathrooms: 4
Bathroom Amenities: Separate Shower,Double Sink
Bathroom in Basement: 1
Rooms: —
Basement Description: Finished,Exterior Access,Other
Other Specifics
| 2 | |
| — | |
| Concrete | |
| — | |
| — | |
| 49X124 | |
| Pull Down Stair,Unfinished | |
| — | |
| — | |
| — | |
| Not in DB | |
| — | |
| — | |
| — | |
| — |
Tax History
| Year | Property Taxes |
|---|---|
| 2007 | $6,034 |
| 2010 | $18,781 |
| 2022 | $12,004 |
Contact Agent
Nearby Similar Homes
Nearby Sold Comparables
Contact Agent
Listing Provided By
Exit Strategy Realty / EMA Management

