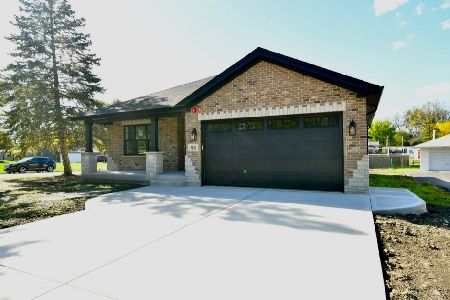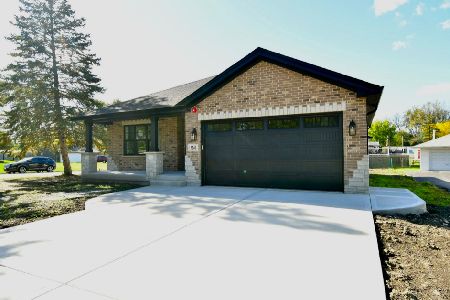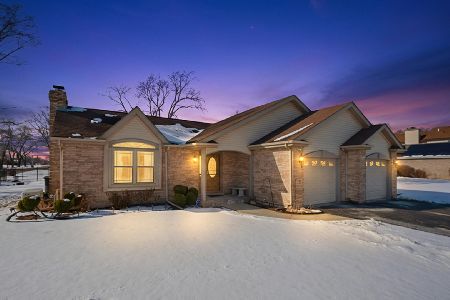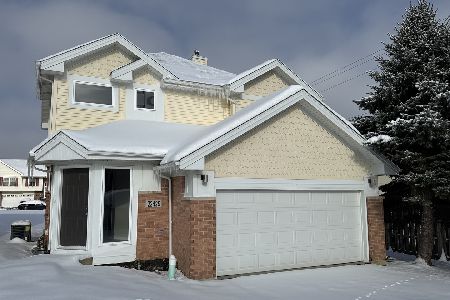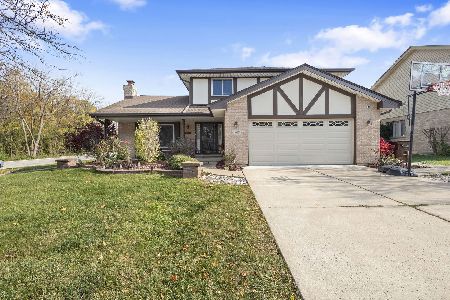3843 Castle Connor Drive, Richton Park, Illinois 60471
$253,000
|
Sold
|
|
| Status: | Closed |
| Sqft: | 2,697 |
| Cost/Sqft: | $95 |
| Beds: | 5 |
| Baths: | 3 |
| Year Built: | 2006 |
| Property Taxes: | $9,424 |
| Days On Market: | 2462 |
| Lot Size: | 0,27 |
Description
Well maintained large 5 bedroom, 3 bathroom house in Farm Trace subdivision of Richton Park is ready for a new owner! Main level offer living room, dining room, open concept family room and kitchen w/ eating area, laundry room, full bathroom, and main level bedroom. Upstairs you'll find a spacious master bedroom with big walk-in closet and en-suite bathroom, 3 additional bedrooms, full bathroom, and loft that looks over the main level. House also has full unfinished basement, attic with pull down staircase, and 3 car attached garage. Seller offers $2000 credit towards appliances.
Property Specifics
| Single Family | |
| — | |
| — | |
| 2006 | |
| Full | |
| — | |
| No | |
| 0.27 |
| Cook | |
| — | |
| 0 / Not Applicable | |
| None | |
| Lake Michigan | |
| Public Sewer | |
| 10404970 | |
| 31353320190000 |
Property History
| DATE: | EVENT: | PRICE: | SOURCE: |
|---|---|---|---|
| 29 Jul, 2019 | Sold | $253,000 | MRED MLS |
| 12 Jun, 2019 | Under contract | $255,000 | MRED MLS |
| 5 Jun, 2019 | Listed for sale | $255,000 | MRED MLS |
Room Specifics
Total Bedrooms: 5
Bedrooms Above Ground: 5
Bedrooms Below Ground: 0
Dimensions: —
Floor Type: Carpet
Dimensions: —
Floor Type: Carpet
Dimensions: —
Floor Type: Carpet
Dimensions: —
Floor Type: —
Full Bathrooms: 3
Bathroom Amenities: Separate Shower
Bathroom in Basement: 0
Rooms: Bedroom 5,Eating Area,Loft,Walk In Closet
Basement Description: Unfinished
Other Specifics
| 3 | |
| Concrete Perimeter | |
| — | |
| Storms/Screens | |
| — | |
| 11817 | |
| Pull Down Stair,Unfinished | |
| Full | |
| Vaulted/Cathedral Ceilings, First Floor Bedroom, First Floor Laundry, First Floor Full Bath, Walk-In Closet(s) | |
| — | |
| Not in DB | |
| — | |
| — | |
| — | |
| Gas Starter |
Tax History
| Year | Property Taxes |
|---|---|
| 2019 | $9,424 |
Contact Agent
Nearby Similar Homes
Nearby Sold Comparables
Contact Agent
Listing Provided By
Keller Williams Preferred Rlty

