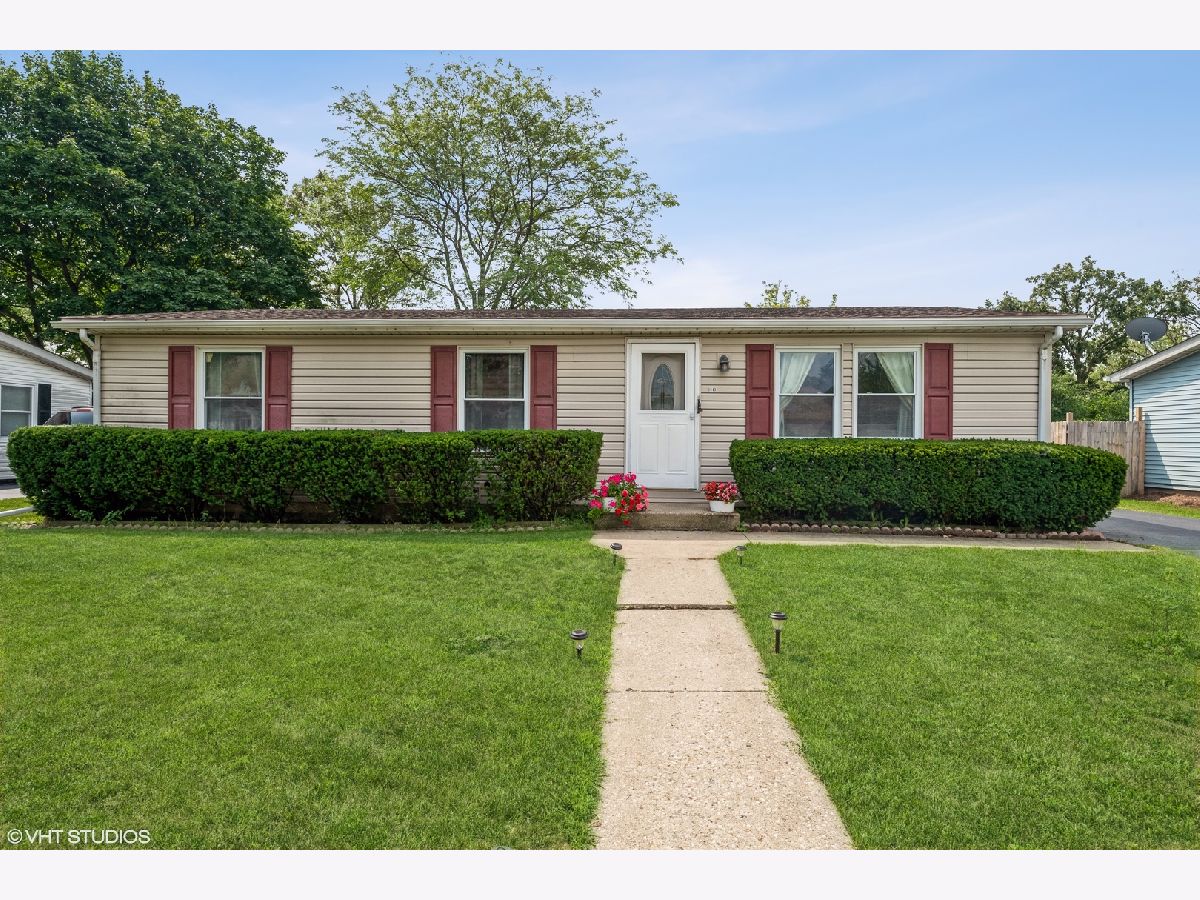3843 Devonshire Lane, Park City, Illinois 60085
$220,000
|
Sold
|
|
| Status: | Closed |
| Sqft: | 1,056 |
| Cost/Sqft: | $208 |
| Beds: | 3 |
| Baths: | 3 |
| Year Built: | 1977 |
| Property Taxes: | $3,509 |
| Days On Market: | 1625 |
| Lot Size: | 0,17 |
Description
You CAN have it all!! This 'rarely available' RANCH home, in the friendly community of Park City, served by WARREN School District, can be yours! This close-knit neighborhood enjoys open views, walking trails, basketball courts, soccer fields and a play park, all within walking distance from home. Your family will also benefit from the use of both Gurnee and Waukegan Park Districts. This location provides solid access to the interstate for easy commutes to and from work. This spacious RANCH home features a 'soothing' living room upon entry which leads to an attractive eat-in kitchen adorned with stainless appliances that coordinate with the durable vinyl plank floors in the popular gray tones. The hallway will lead you to the primary owner's suite with private on-suite bath, two additional bedrooms as well as a shared full bath. There is more room to spread out in the finished basement areas where you will find an oversized family room, extra large bonus room, full bathroom and an abundant storage area. More fun can be had in the outdoors when you spend time on the large deck that provides a view of the fully fenced back yard and open views beyond!
Property Specifics
| Single Family | |
| — | |
| Ranch | |
| 1977 | |
| Full | |
| — | |
| No | |
| 0.17 |
| Lake | |
| Greenleaf Creek | |
| 0 / Not Applicable | |
| None | |
| Public | |
| Public Sewer | |
| 11195207 | |
| 07251180040000 |
Nearby Schools
| NAME: | DISTRICT: | DISTANCE: | |
|---|---|---|---|
|
Grade School
Woodland Intermediate School |
50 | — | |
|
Middle School
Woodland Middle School |
50 | Not in DB | |
|
High School
Warren Township High School |
121 | Not in DB | |
Property History
| DATE: | EVENT: | PRICE: | SOURCE: |
|---|---|---|---|
| 30 Sep, 2021 | Sold | $220,000 | MRED MLS |
| 25 Aug, 2021 | Under contract | $220,000 | MRED MLS |
| 19 Aug, 2021 | Listed for sale | $220,000 | MRED MLS |















Room Specifics
Total Bedrooms: 3
Bedrooms Above Ground: 3
Bedrooms Below Ground: 0
Dimensions: —
Floor Type: Carpet
Dimensions: —
Floor Type: Carpet
Full Bathrooms: 3
Bathroom Amenities: —
Bathroom in Basement: 1
Rooms: Bonus Room
Basement Description: Partially Finished
Other Specifics
| 2 | |
| Concrete Perimeter | |
| — | |
| Deck | |
| Fenced Yard,Backs to Open Grnd,Sidewalks | |
| 65X114X65X114 | |
| — | |
| Full | |
| Wood Laminate Floors, First Floor Laundry, First Floor Full Bath, Some Carpeting | |
| Range, Microwave, Dishwasher, Refrigerator, Washer, Dryer, Stainless Steel Appliance(s), Gas Oven | |
| Not in DB | |
| Park, Curbs, Street Lights, Street Paved | |
| — | |
| — | |
| — |
Tax History
| Year | Property Taxes |
|---|---|
| 2021 | $3,509 |
Contact Agent
Nearby Similar Homes
Nearby Sold Comparables
Contact Agent
Listing Provided By
Baird & Warner




