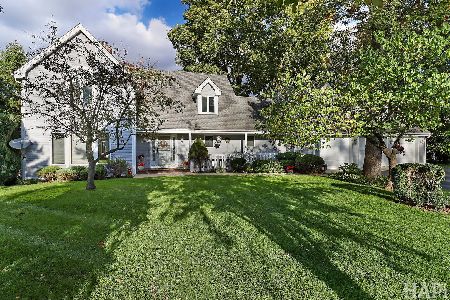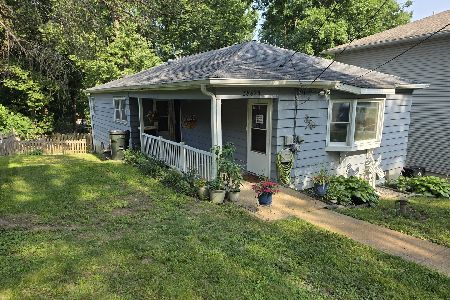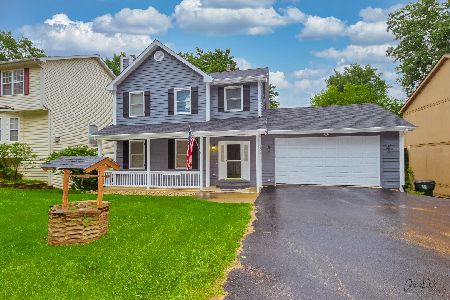38433 3rd Avenue, Spring Grove, Illinois 60081
$181,500
|
Sold
|
|
| Status: | Closed |
| Sqft: | 1,296 |
| Cost/Sqft: | $143 |
| Beds: | 3 |
| Baths: | 2 |
| Year Built: | 1955 |
| Property Taxes: | $2,731 |
| Days On Market: | 2409 |
| Lot Size: | 0,36 |
Description
NATURE LOVERS...THIS IS THE HOME FOR YOU AND THIS 3 BEDS / 2 BATHS 2-STORY HOME THAT SITS ON 2 LOTS WITH MATURE TREES AND PLANTS AND ENJOY THE PEACE AND QUIET ON .36 ACRES! This home has it all w/ Oversized Living Room w/ Wood Floors and Bay Window, Updated Eat-In Kitchen w/ White Cabinets and Red Zodiac Quartz Countertops, Brand New Stove, First Floor Master Bedroom w/ Walk-In Closet, First Floor Bathroom, 2 Additional Bedrooms Upstairs, Full Finished Basement w/ Family Room, Laundry and Office, Hidden Workshop behind the Bookshelves and Exterior Access, Full Remodeled Bathroom, Steel Roof, Cement Patio, Composite Deck, Shed, the Home sits on 2 Lots on 3rd Avenue and the 3 other lots sold separately are directly behind the home on Briar Road and can be purchased with this home, Water Rights w/ Neighborhood Pier.
Property Specifics
| Single Family | |
| — | |
| Contemporary | |
| 1955 | |
| Full,Walkout | |
| — | |
| No | |
| 0.36 |
| Lake | |
| Lotus Woods | |
| 0 / Not Applicable | |
| None | |
| Private Well | |
| Septic-Private | |
| 10373405 | |
| 01343050060000 |
Nearby Schools
| NAME: | DISTRICT: | DISTANCE: | |
|---|---|---|---|
|
Grade School
Lotus School |
114 | — | |
|
Middle School
Stanton School |
114 | Not in DB | |
|
High School
Grant Community High School |
124 | Not in DB | |
Property History
| DATE: | EVENT: | PRICE: | SOURCE: |
|---|---|---|---|
| 28 Oct, 2019 | Sold | $181,500 | MRED MLS |
| 10 Sep, 2019 | Under contract | $185,000 | MRED MLS |
| — | Last price change | $197,000 | MRED MLS |
| 9 May, 2019 | Listed for sale | $237,000 | MRED MLS |
Room Specifics
Total Bedrooms: 3
Bedrooms Above Ground: 3
Bedrooms Below Ground: 0
Dimensions: —
Floor Type: Carpet
Dimensions: —
Floor Type: Carpet
Full Bathrooms: 2
Bathroom Amenities: —
Bathroom in Basement: 1
Rooms: Office,Workshop
Basement Description: Finished,Exterior Access
Other Specifics
| — | |
| Block | |
| Asphalt | |
| Deck, Patio, Porch, Storms/Screens | |
| Irregular Lot,Water Rights,Wooded | |
| 100 X 148 | |
| Full | |
| None | |
| Hardwood Floors, First Floor Bedroom, First Floor Full Bath, Walk-In Closet(s) | |
| Range, Refrigerator, Washer, Dryer | |
| Not in DB | |
| — | |
| — | |
| — | |
| — |
Tax History
| Year | Property Taxes |
|---|---|
| 2019 | $2,731 |
Contact Agent
Nearby Similar Homes
Nearby Sold Comparables
Contact Agent
Listing Provided By
Coldwell Banker Residential Brokerage






