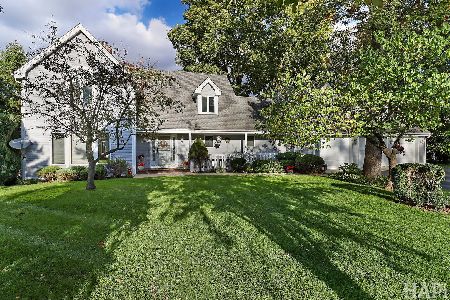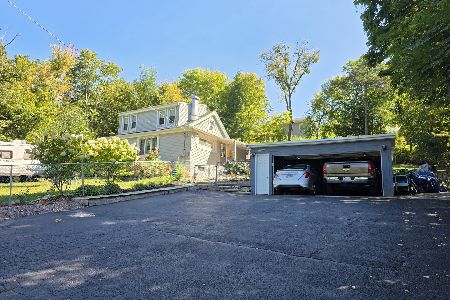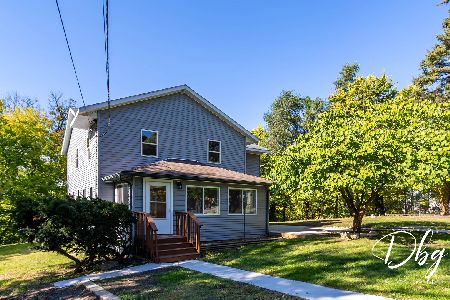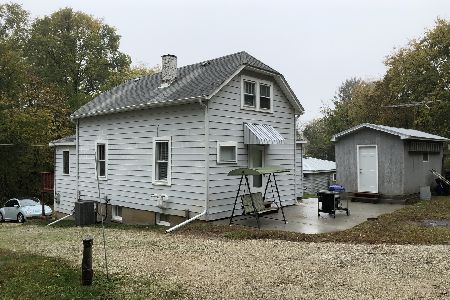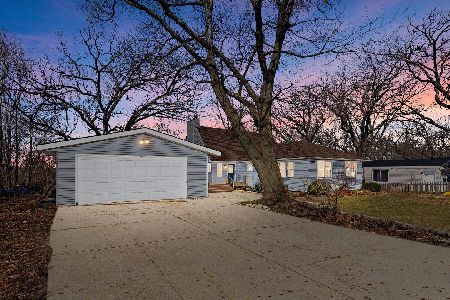38433 5th Avenue, Spring Grove, Illinois 60081
$130,000
|
Sold
|
|
| Status: | Closed |
| Sqft: | 1,689 |
| Cost/Sqft: | $82 |
| Beds: | 4 |
| Baths: | 3 |
| Year Built: | 1950 |
| Property Taxes: | $2,507 |
| Days On Market: | 2715 |
| Lot Size: | 0,18 |
Description
2 Bedroom Home with 2 additional bedrooms in finished attic. updated 2.1 Baths , Finished Basement, Kitchen with loads of Oak cabinets, All Appliance's including Refrigerator, Dishwasher, Stove/oven, Washer & Dryer Included, Eat-in Kitchen with Table space, Large Living Room with Fireplace, Large Garage, Ample Space in driveway for Cars and additional Toys, etc. Fruit Trees thru out Large Fenced Yard.
Property Specifics
| Single Family | |
| — | |
| Cape Cod | |
| 1950 | |
| Partial,Walkout | |
| — | |
| No | |
| 0.18 |
| Lake | |
| — | |
| 0 / Not Applicable | |
| None | |
| Private Well | |
| Septic-Private | |
| 10058504 | |
| 01343030060000 |
Property History
| DATE: | EVENT: | PRICE: | SOURCE: |
|---|---|---|---|
| 8 Nov, 2018 | Sold | $130,000 | MRED MLS |
| 15 Oct, 2018 | Under contract | $138,000 | MRED MLS |
| — | Last price change | $139,000 | MRED MLS |
| 21 Aug, 2018 | Listed for sale | $143,000 | MRED MLS |
| 17 Nov, 2025 | Sold | $202,000 | MRED MLS |
| 22 Sep, 2025 | Under contract | $214,900 | MRED MLS |
| 15 Sep, 2025 | Listed for sale | $214,900 | MRED MLS |
Room Specifics
Total Bedrooms: 4
Bedrooms Above Ground: 4
Bedrooms Below Ground: 0
Dimensions: —
Floor Type: Wood Laminate
Dimensions: —
Floor Type: Wood Laminate
Dimensions: —
Floor Type: Wood Laminate
Full Bathrooms: 3
Bathroom Amenities: Whirlpool,Separate Shower,Soaking Tub
Bathroom in Basement: 0
Rooms: Foyer
Basement Description: Partially Finished
Other Specifics
| 2 | |
| Block,Concrete Perimeter | |
| Asphalt | |
| Deck, Patio, Storms/Screens | |
| Fenced Yard | |
| 100X150 | |
| Finished,Pull Down Stair | |
| Half | |
| Skylight(s), Wood Laminate Floors, First Floor Bedroom, First Floor Full Bath | |
| — | |
| Not in DB | |
| — | |
| — | |
| — | |
| Wood Burning |
Tax History
| Year | Property Taxes |
|---|---|
| 2018 | $2,507 |
| 2025 | $3,706 |
Contact Agent
Nearby Similar Homes
Nearby Sold Comparables
Contact Agent
Listing Provided By
RE/MAX Suburban

