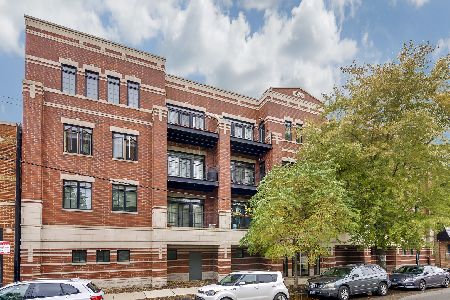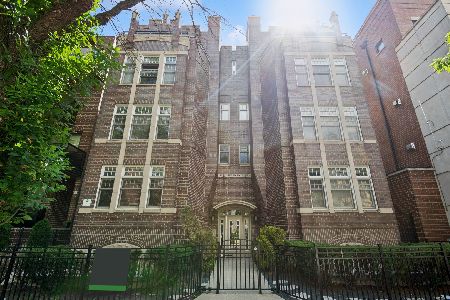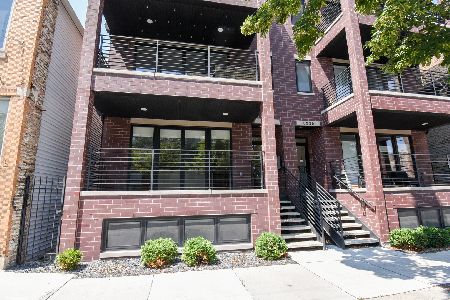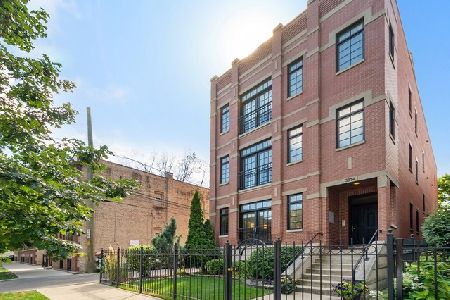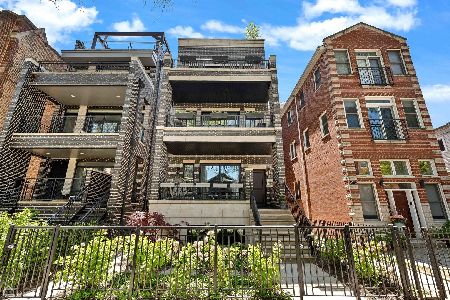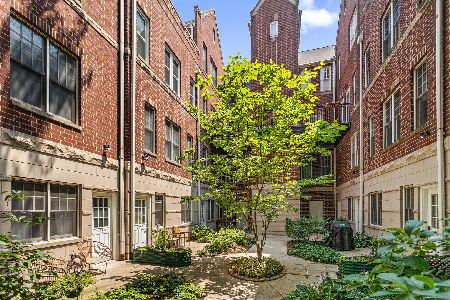3844 Ashland Avenue, Lake View, Chicago, Illinois 60613
$663,000
|
Sold
|
|
| Status: | Closed |
| Sqft: | 1,500 |
| Cost/Sqft: | $400 |
| Beds: | 2 |
| Baths: | 2 |
| Year Built: | 2008 |
| Property Taxes: | $9,942 |
| Days On Market: | 164 |
| Lot Size: | 0,00 |
Description
Gorgeous, corner penthouse on the quiet back side of this boutique elevator building overlooks green treetops with West sunset views from the huge 22' private deck - NOT facing Ashland. Extra-wide open concept layout with walnut stain hardwood floors throughout. Two living room sliding glass doors open to your expansive outdoor space. Chef's kitchen has modern espresso-stained flat-panel cabinets, light granite, subway tile backsplash, large island, & stainless steel appliances. Spacious primary suite easily fits king-size bed with nightstands, has full wall of organized closets, ceiling fan and attached spa-like bath with double vanity, marble countertop and tile, frameless glass shower & separate whirlpool tub. Oversized second bed can double in function for guests and home office and has a stylish attached full guest bathroom. Large walk-in pantry leads to a laundry room with stackable washer & dryer next to a work shop area with work counter & pegboard for tools. Upgrades include new furnace, AC, windows, sliding doors, stove, faucet and window treatments. Attached garage parking space included. Elevator goes from garage to the common roof deck with furniture, grill and skyline views. A 10-seat theater room with wet bar and bathroom is perfect for Super Bowl or Oscars parties, and you'll love the convenience of the attached heated garage parking. Professionally managed, strong reserves, all-brick, well-run building. Pet friendly up to 50 lb for one dog or 65 lb combined weight for two dogs. Great Lakeview location in top-ranked Blaine Elementary school, 1 block to Starbucks, 3 blocks to Irving Park/ Ravenswood brown line train, 3 blocks to Trader Joes grocery on Lincoln or to Southport Corridor's shopping & dining, and close enough to walk to Wrigley Field and Gallagher Way entertainment. Best and final offers by Mon 3/31, 1pm please.
Property Specifics
| Condos/Townhomes | |
| 4 | |
| — | |
| 2008 | |
| — | |
| — | |
| No | |
| — |
| Cook | |
| — | |
| 406 / Monthly | |
| — | |
| — | |
| — | |
| 12316263 | |
| 14192160531018 |
Nearby Schools
| NAME: | DISTRICT: | DISTANCE: | |
|---|---|---|---|
|
Grade School
Blaine Elementary School |
299 | — | |
Property History
| DATE: | EVENT: | PRICE: | SOURCE: |
|---|---|---|---|
| 25 Sep, 2008 | Sold | $440,000 | MRED MLS |
| 22 Aug, 2008 | Under contract | $440,000 | MRED MLS |
| 22 Aug, 2008 | Listed for sale | $440,000 | MRED MLS |
| 26 Mar, 2015 | Sold | $447,500 | MRED MLS |
| 13 Feb, 2015 | Under contract | $447,500 | MRED MLS |
| 2 Feb, 2015 | Listed for sale | $447,500 | MRED MLS |
| 28 Jun, 2017 | Sold | $520,000 | MRED MLS |
| 6 May, 2017 | Under contract | $510,000 | MRED MLS |
| 4 May, 2017 | Listed for sale | $510,000 | MRED MLS |
| 25 Apr, 2025 | Sold | $663,000 | MRED MLS |
| 31 Mar, 2025 | Under contract | $600,000 | MRED MLS |
| 26 Mar, 2025 | Listed for sale | $600,000 | MRED MLS |
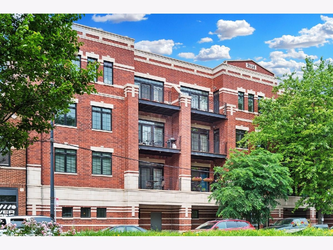
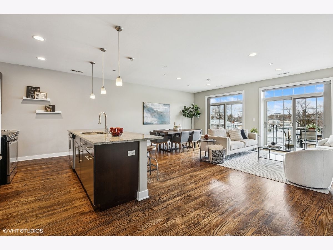
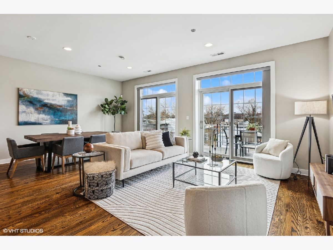
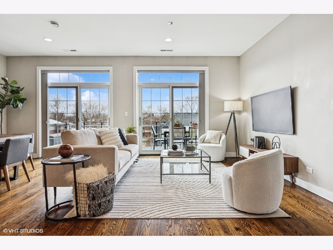
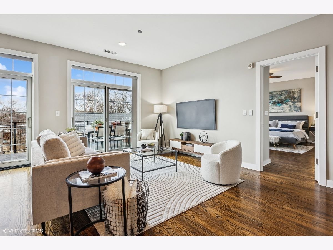
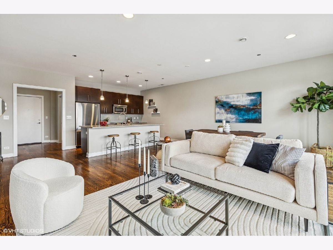
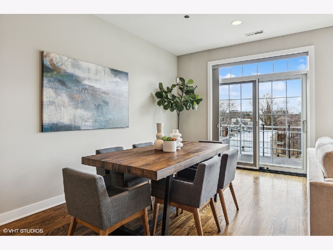
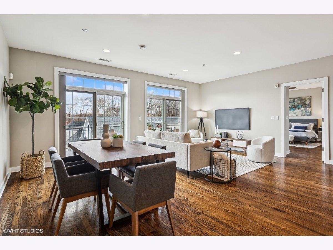
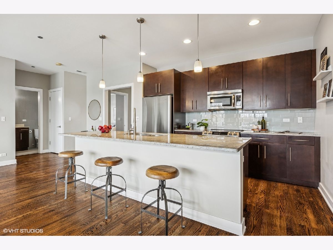
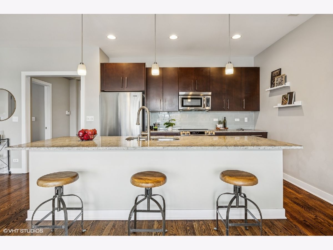
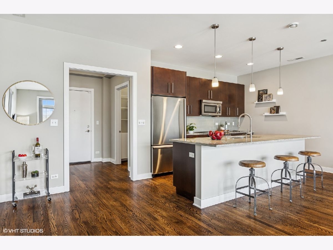
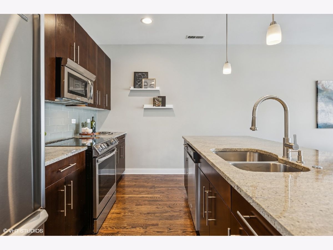
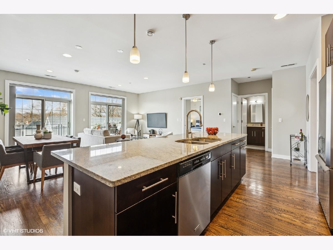
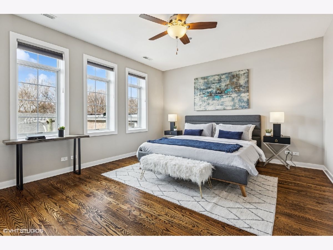
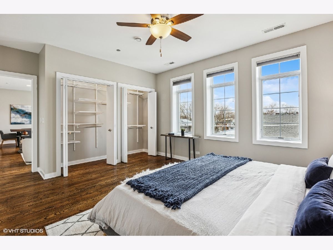
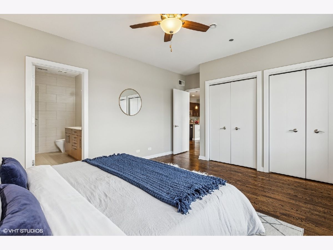
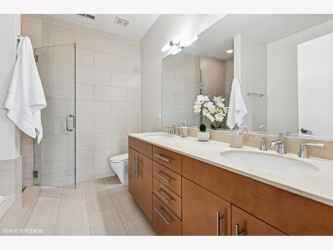
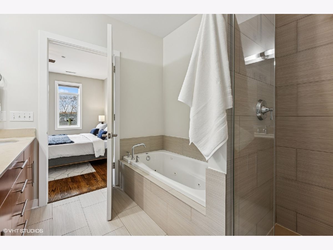
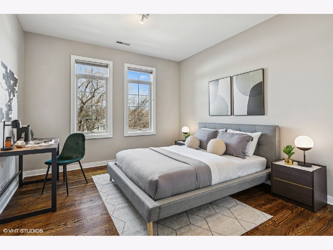
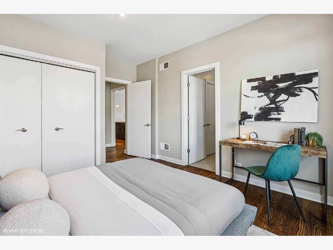
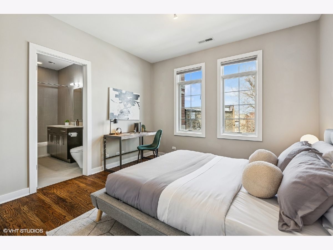
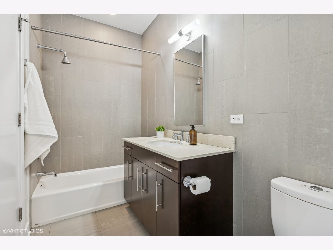
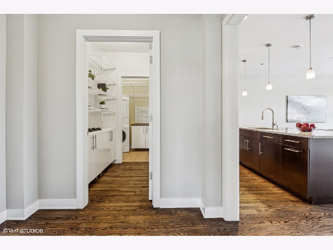
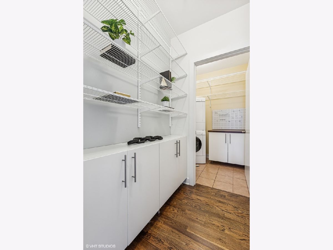
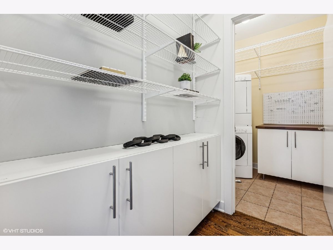
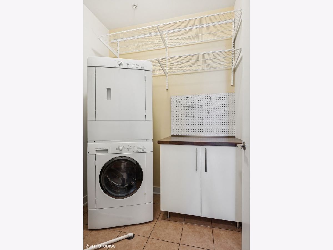
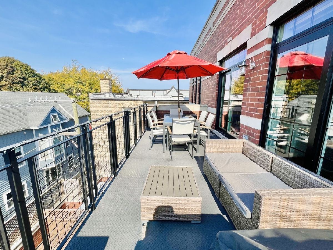
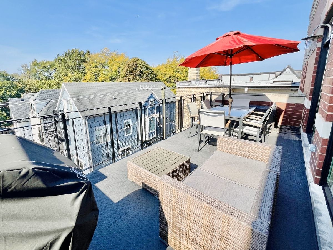
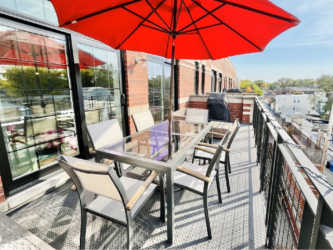
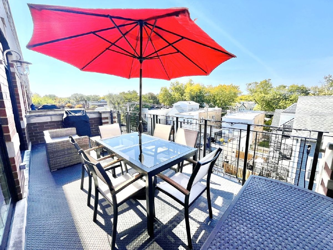
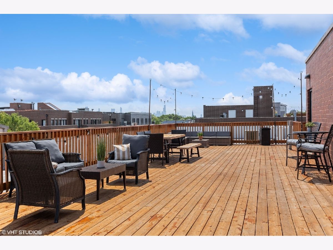
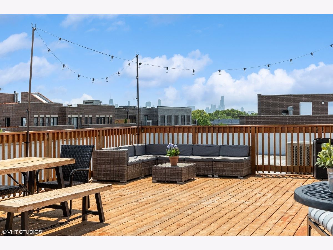
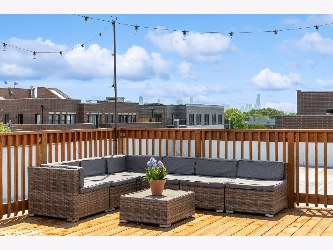
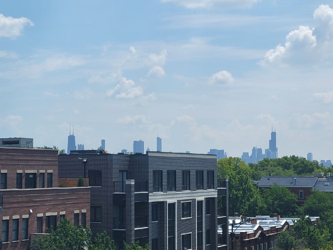
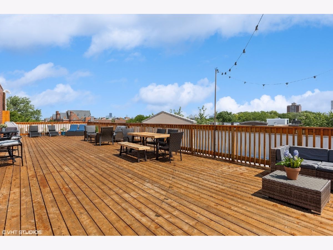
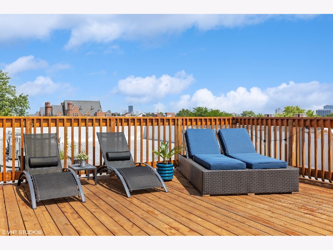
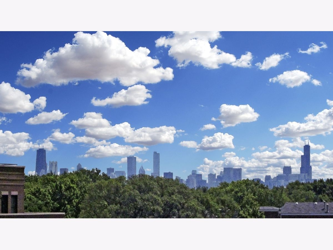
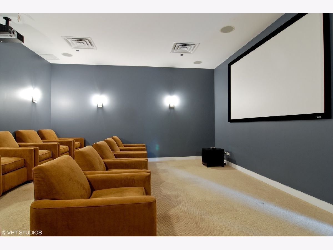
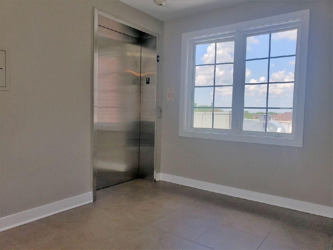
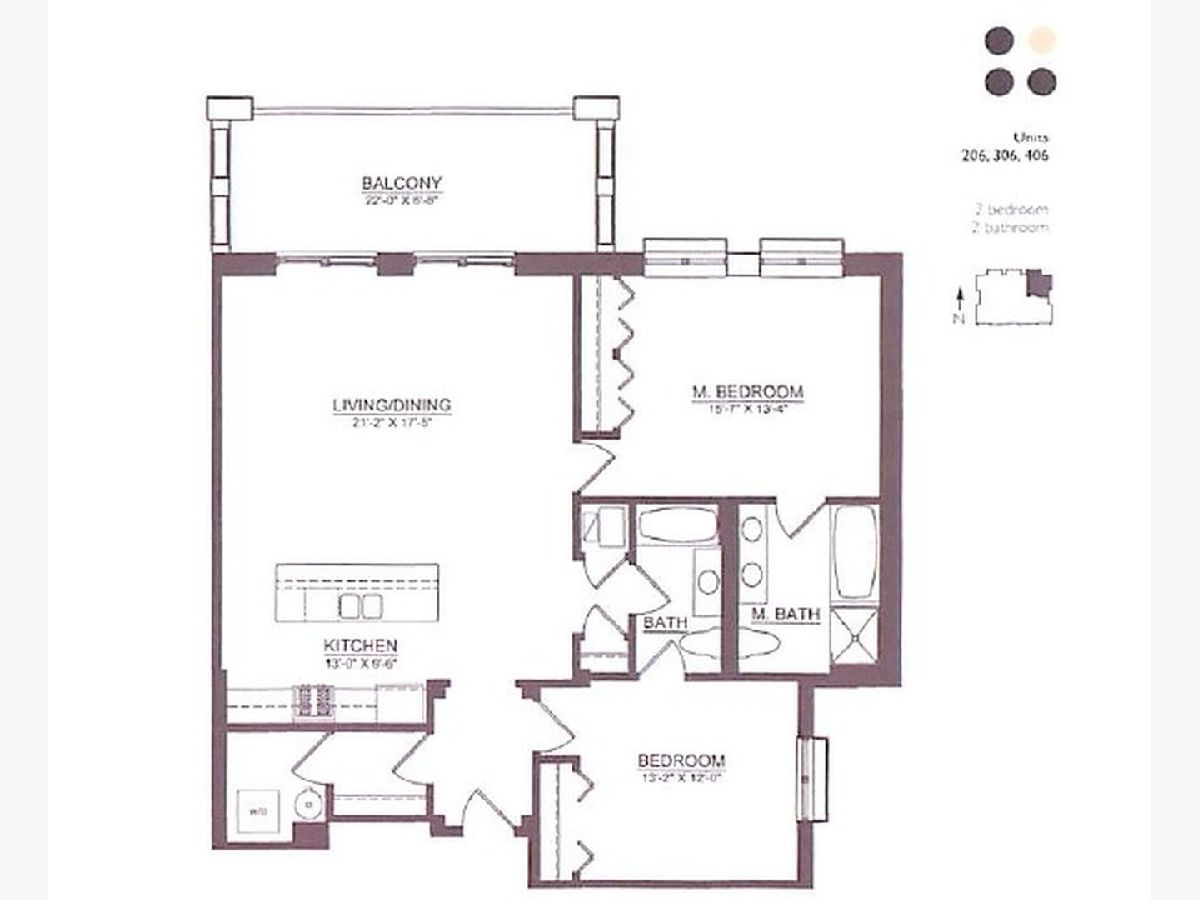
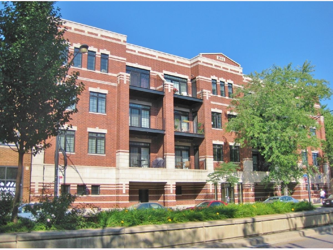
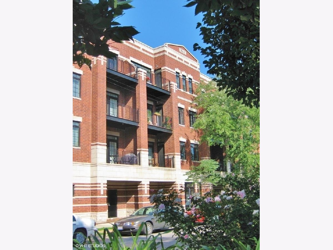
Room Specifics
Total Bedrooms: 2
Bedrooms Above Ground: 2
Bedrooms Below Ground: 0
Dimensions: —
Floor Type: —
Full Bathrooms: 2
Bathroom Amenities: Whirlpool,Separate Shower,Double Sink
Bathroom in Basement: 0
Rooms: —
Basement Description: —
Other Specifics
| 1 | |
| — | |
| — | |
| — | |
| — | |
| COMMON | |
| — | |
| — | |
| — | |
| — | |
| Not in DB | |
| — | |
| — | |
| — | |
| — |
Tax History
| Year | Property Taxes |
|---|---|
| 2015 | $5,666 |
| 2017 | $5,714 |
| 2025 | $9,942 |
Contact Agent
Nearby Similar Homes
Nearby Sold Comparables
Contact Agent
Listing Provided By
@properties Christie's International Real Estate

