3844 Caine Court, Naperville, Illinois 60564
$735,000
|
Sold
|
|
| Status: | Closed |
| Sqft: | 3,929 |
| Cost/Sqft: | $183 |
| Beds: | 5 |
| Baths: | 4 |
| Year Built: | 1994 |
| Property Taxes: | $11,735 |
| Days On Market: | 1382 |
| Lot Size: | 0,37 |
Description
Spacious 5BD (all bedrooms upstairs!)/3.5BA home in the highly rated 204 school district and Ashbury neighborhood located at the very end of a quiet cul-de-sac on one of the largest lots in the neighborhood! Walking up you'll find a lovely brick paver front porch w/room for seating & upon entering the home is a soaring 2-story living room w/hardwood floors, 19' ceilings & a set of large east-facing windows. Adjacent but private main floor office w/french doors is perfect for a work from home space. Past the living room is a formal dining room w/room for an 8+ person table which feeds into a 2017 fully remodeled chef's kitchen! Incredible storage space w/full walls of cabinets including pantry cabinets, pull out drawers & storage & glass-front lighted cabinets. 1 1/4" granite counters w/3-person breakfast bar, window above the sink w/disposal & mosaic tile backsplash. Best of all, 6-burner Wolf stove w/vented cooktop & pot filler, Sub Zero refrigerator, built-in Wolf microwave, heated proofing drawer & Bosch dishwasher. Adjacent breakfast room leads to an open & spacious family room w/gas fireplace & room for a large & comfy seating area. Main floor powder room along w/combo mudroom & laundry which offers side by side W/D, sink & cab/counter space for storage & folding. 3-car attached garage w/coat closet. Upstairs is five bedrooms including a king-sized SW-facing primary suite w/vaulted ceilings & two walk-in closets. Sunny en-suite bathroom offers two large single vanities w/corner jacuzzi tub, separate walk-in shower & private water closet. Large 2nd & 3rd bedrooms feature hardwood floors & Jack 'n Jill bathroom w/shared shower & water closet BUT private vanities along & wall closets. 4th & 5th bedrooms are split & perfect for addtl work from home area, workout room, media or music room or guest bedrooms! Adjacent hall bathroom w/skylight & combo tub/shower! Partially finished basement is a great recreation or movie room & offers lots of addtl storage space. Outside this home has it all! Very large brick paver patios offer room for a large outdoor table, separate grilling area with gas line along w/separate fire pit seating area. Best of all - a professionally built pizza oven! This yard is also quite large & sunny w/mature trees/plantings. Home also feat a central vacuum system. UPDATES: Tear-off roof (2019/2020), entire kitchen w/appliances (2017), W/D (2017), tankless H20 (2017), brick paver driveway & patios (2011), high-efficiency HVAC (2010), windows (2010). Association offers access to newly updated pool, sundeck, clubhouse, neighborhood events & more! OPEN HSE SAT 12-2PM!
Property Specifics
| Single Family | |
| — | |
| — | |
| 1994 | |
| — | |
| — | |
| No | |
| 0.37 |
| Will | |
| Ashbury | |
| 650 / Annual | |
| — | |
| — | |
| — | |
| 11371868 | |
| 0701142010290000 |
Nearby Schools
| NAME: | DISTRICT: | DISTANCE: | |
|---|---|---|---|
|
Grade School
Patterson Elementary School |
204 | — | |
|
Middle School
Crone Middle School |
204 | Not in DB | |
|
High School
Neuqua Valley High School |
204 | Not in DB | |
Property History
| DATE: | EVENT: | PRICE: | SOURCE: |
|---|---|---|---|
| 16 Nov, 2012 | Sold | $484,900 | MRED MLS |
| 2 Sep, 2012 | Under contract | $494,900 | MRED MLS |
| 15 Jun, 2012 | Listed for sale | $494,900 | MRED MLS |
| 26 Jun, 2019 | Sold | $508,000 | MRED MLS |
| 7 May, 2019 | Under contract | $515,000 | MRED MLS |
| 3 May, 2019 | Listed for sale | $515,000 | MRED MLS |
| 18 May, 2022 | Sold | $735,000 | MRED MLS |
| 17 Apr, 2022 | Under contract | $719,900 | MRED MLS |
| 11 Apr, 2022 | Listed for sale | $719,900 | MRED MLS |
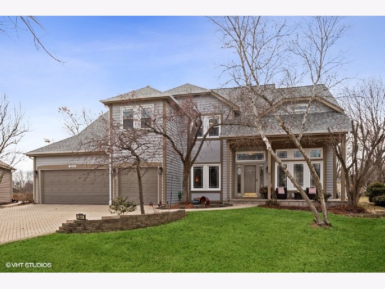
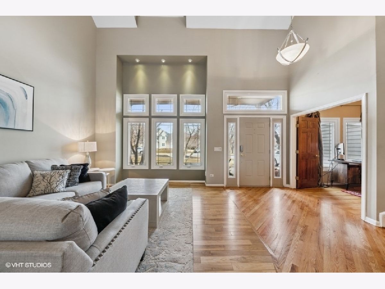
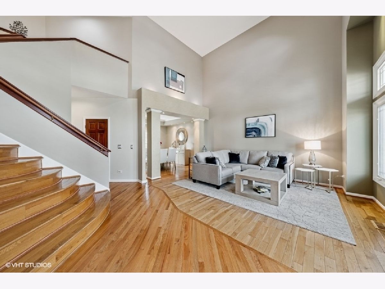
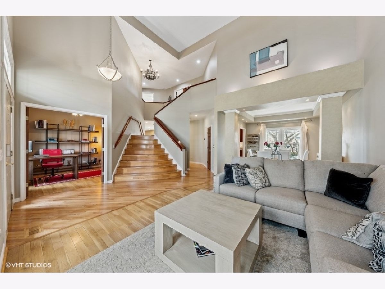
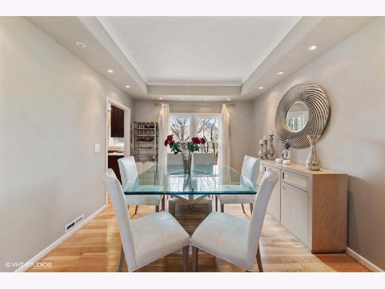
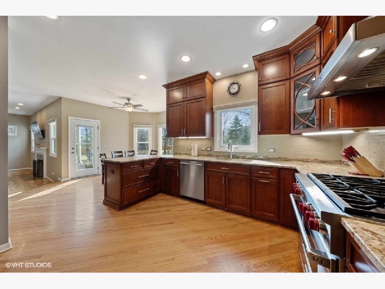
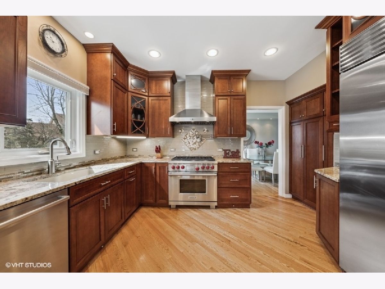
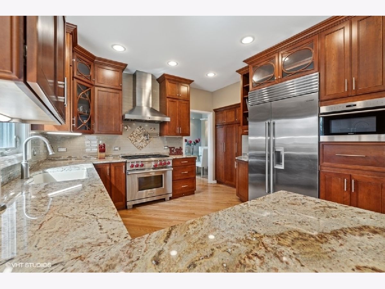
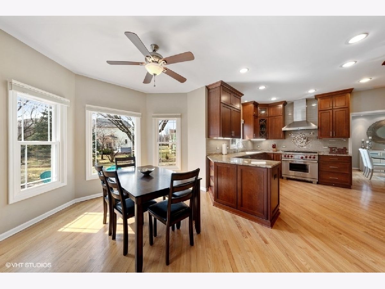
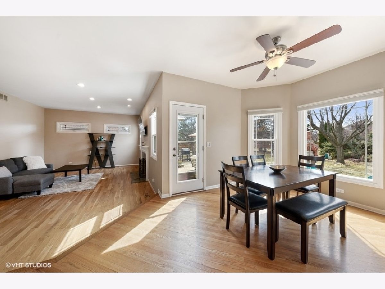
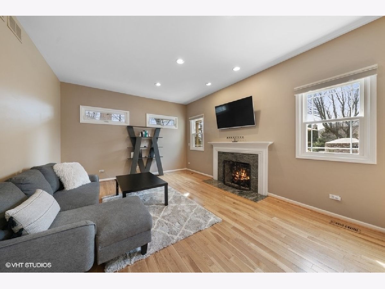
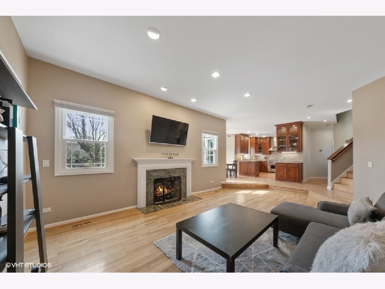
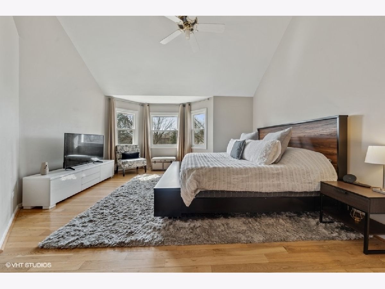
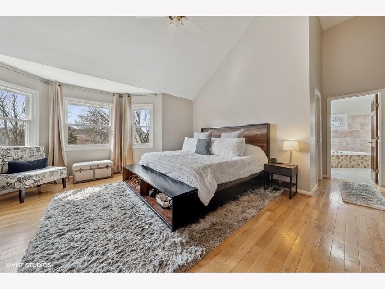
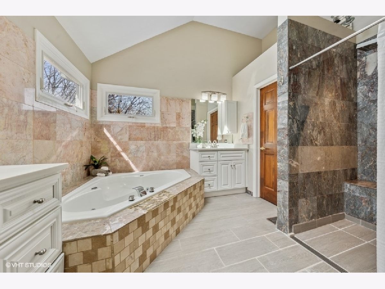
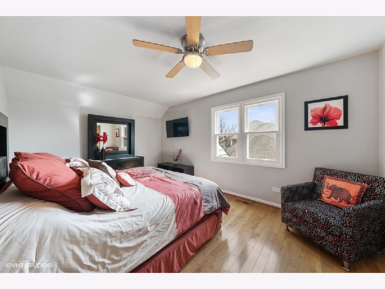
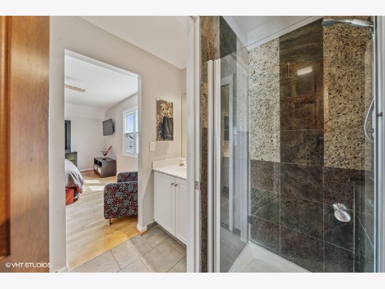
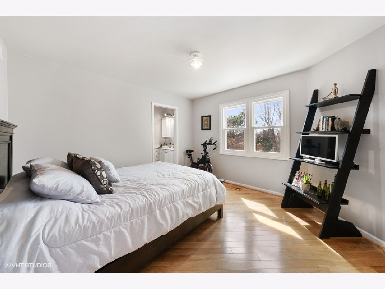
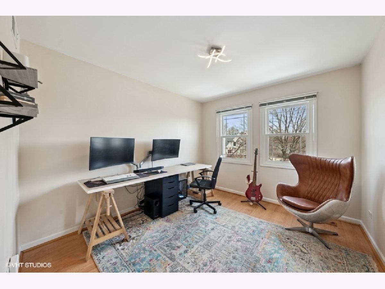
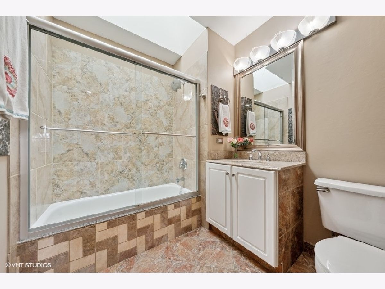
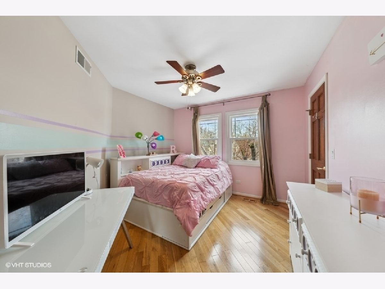
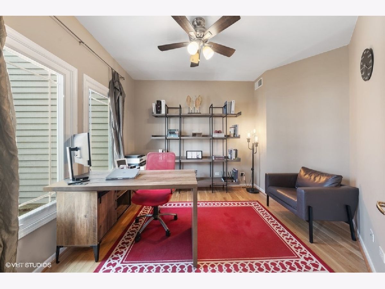
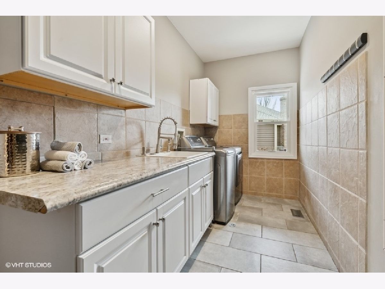
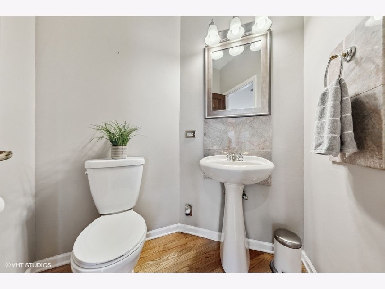
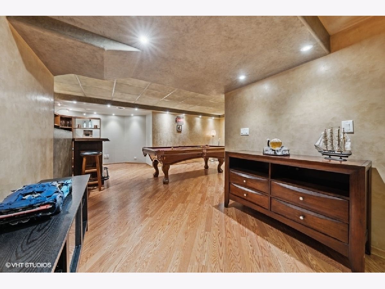
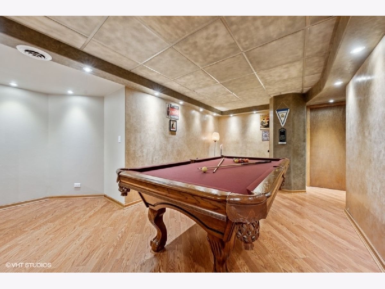
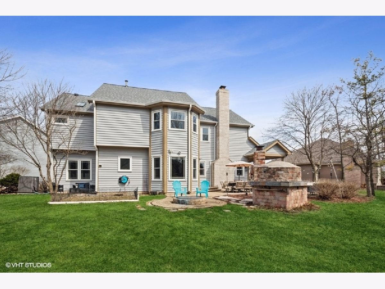
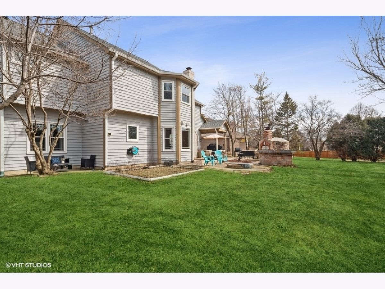
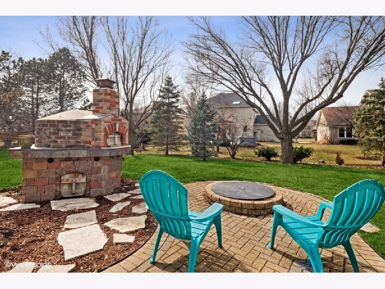
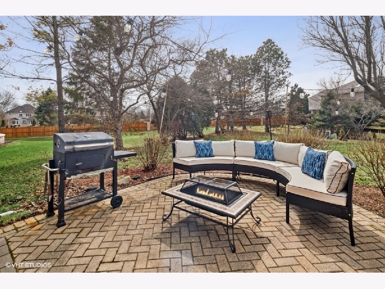
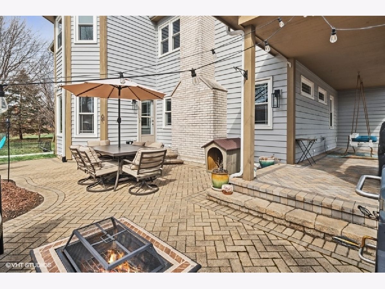
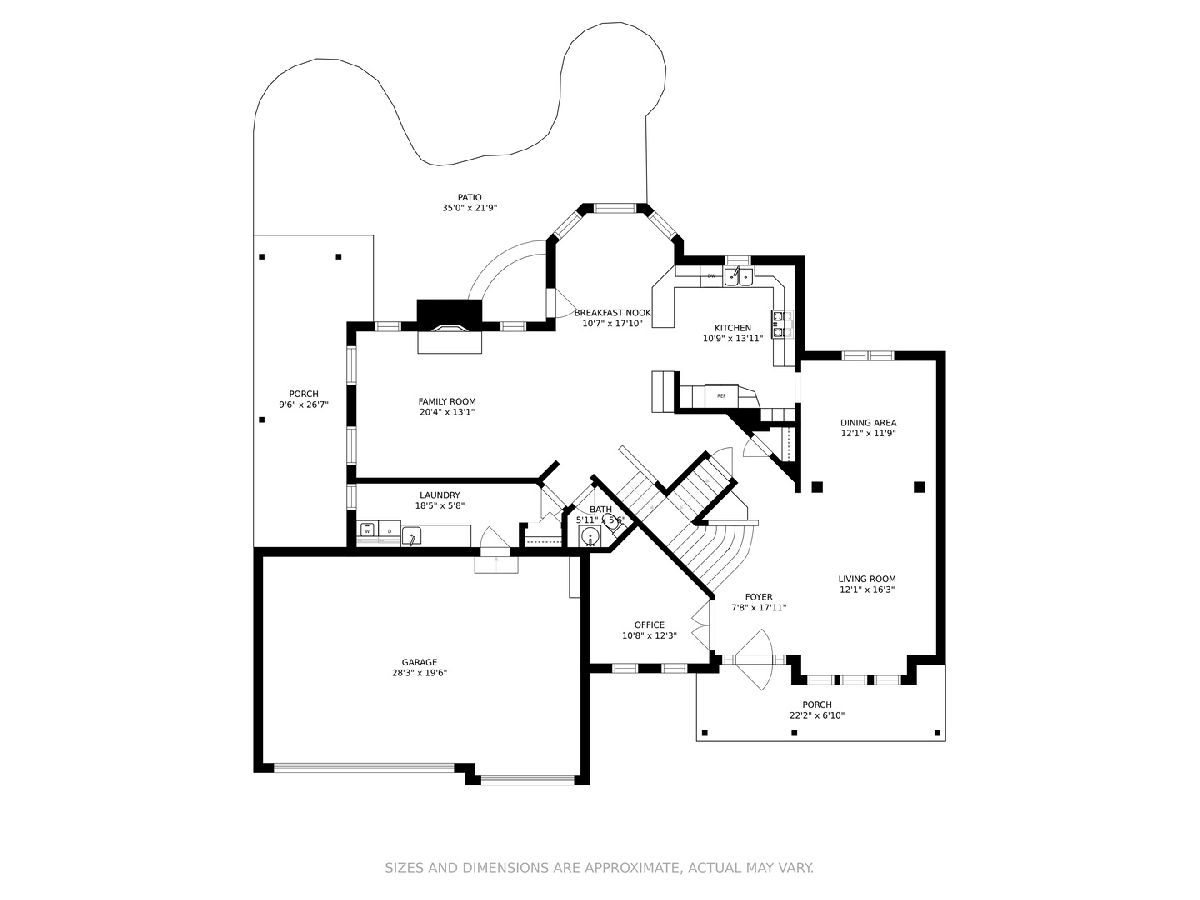
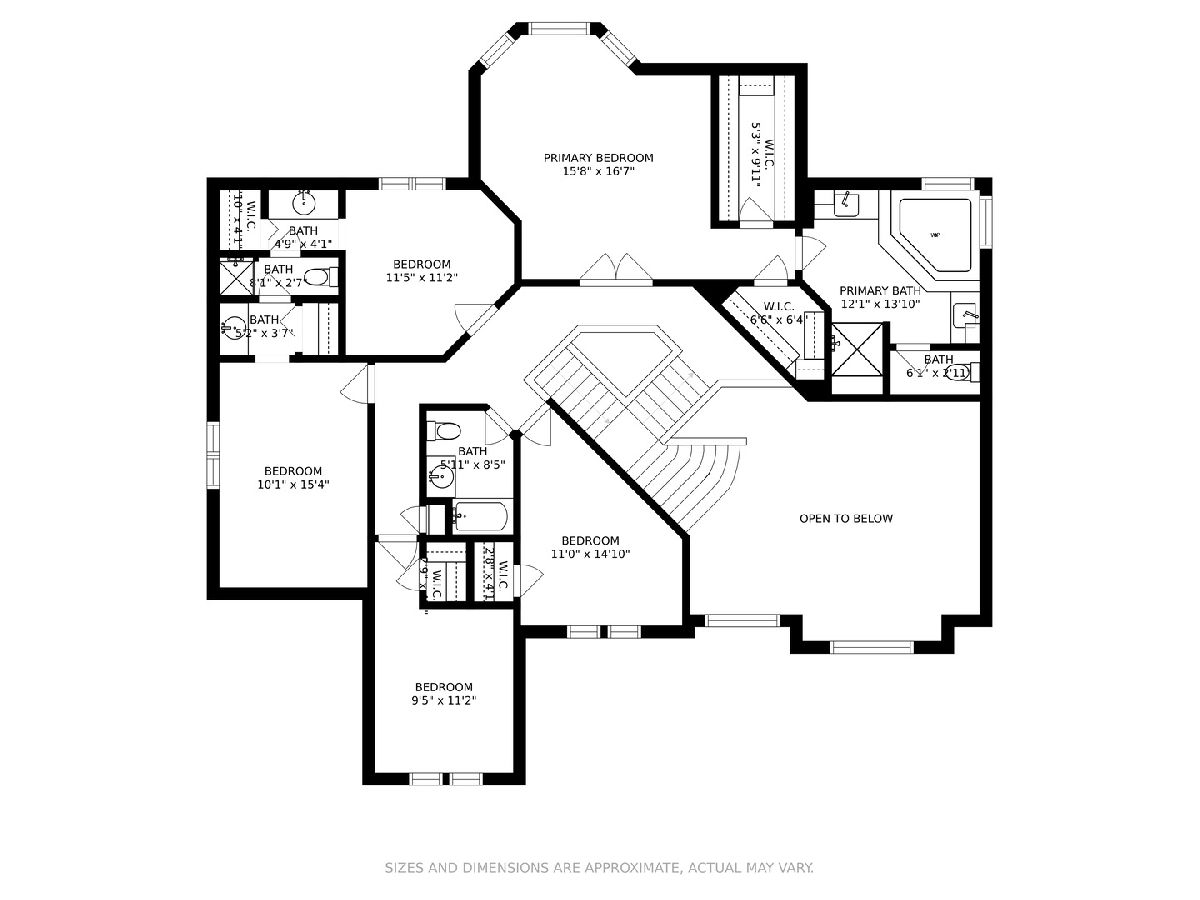
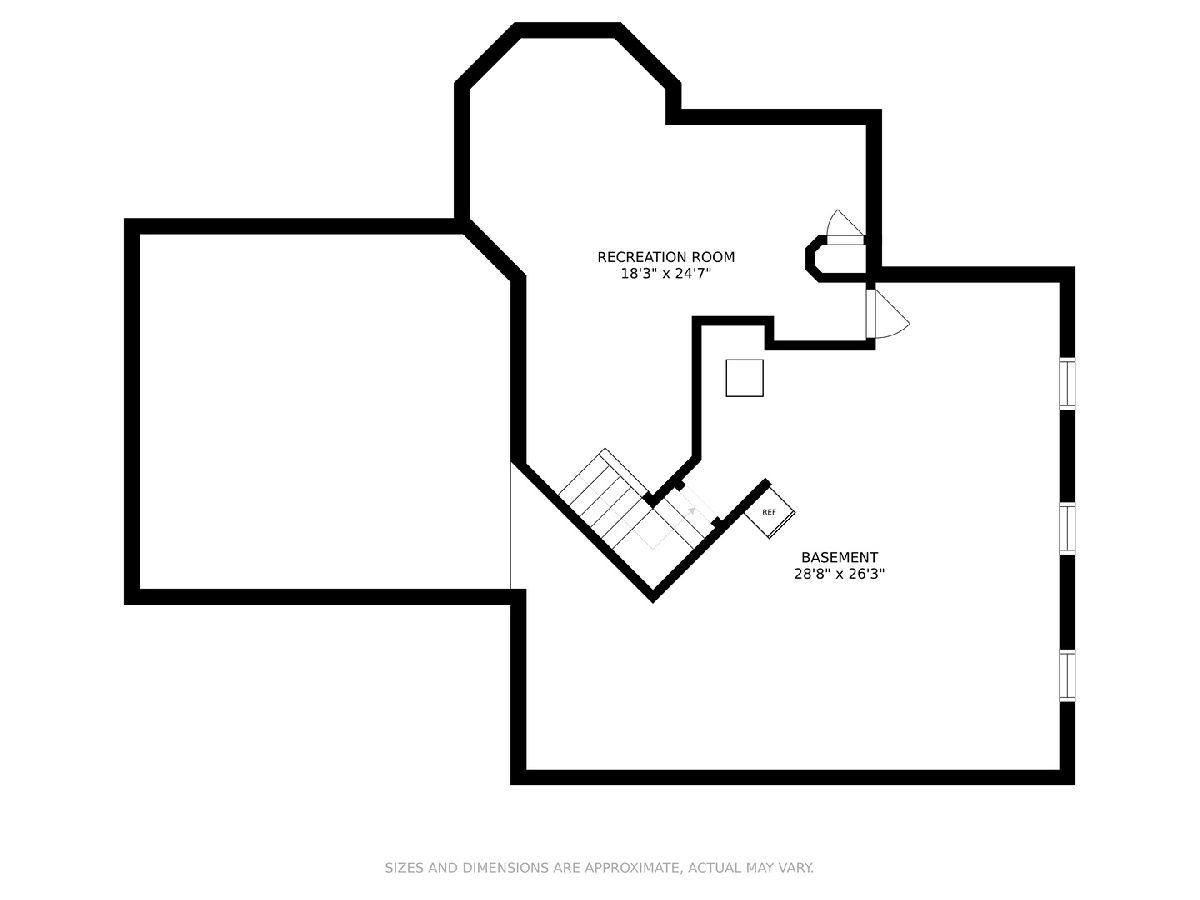
Room Specifics
Total Bedrooms: 5
Bedrooms Above Ground: 5
Bedrooms Below Ground: 0
Dimensions: —
Floor Type: —
Dimensions: —
Floor Type: —
Dimensions: —
Floor Type: —
Dimensions: —
Floor Type: —
Full Bathrooms: 4
Bathroom Amenities: Whirlpool,Separate Shower,Double Sink
Bathroom in Basement: 0
Rooms: —
Basement Description: Partially Finished
Other Specifics
| 3 | |
| — | |
| Brick | |
| — | |
| — | |
| 44.63 X 210.01 X 179.58 X | |
| — | |
| — | |
| — | |
| — | |
| Not in DB | |
| — | |
| — | |
| — | |
| — |
Tax History
| Year | Property Taxes |
|---|---|
| 2012 | $9,818 |
| 2019 | $11,480 |
| 2022 | $11,735 |
Contact Agent
Nearby Similar Homes
Nearby Sold Comparables
Contact Agent
Listing Provided By
@properties Christie's International Real Estate






