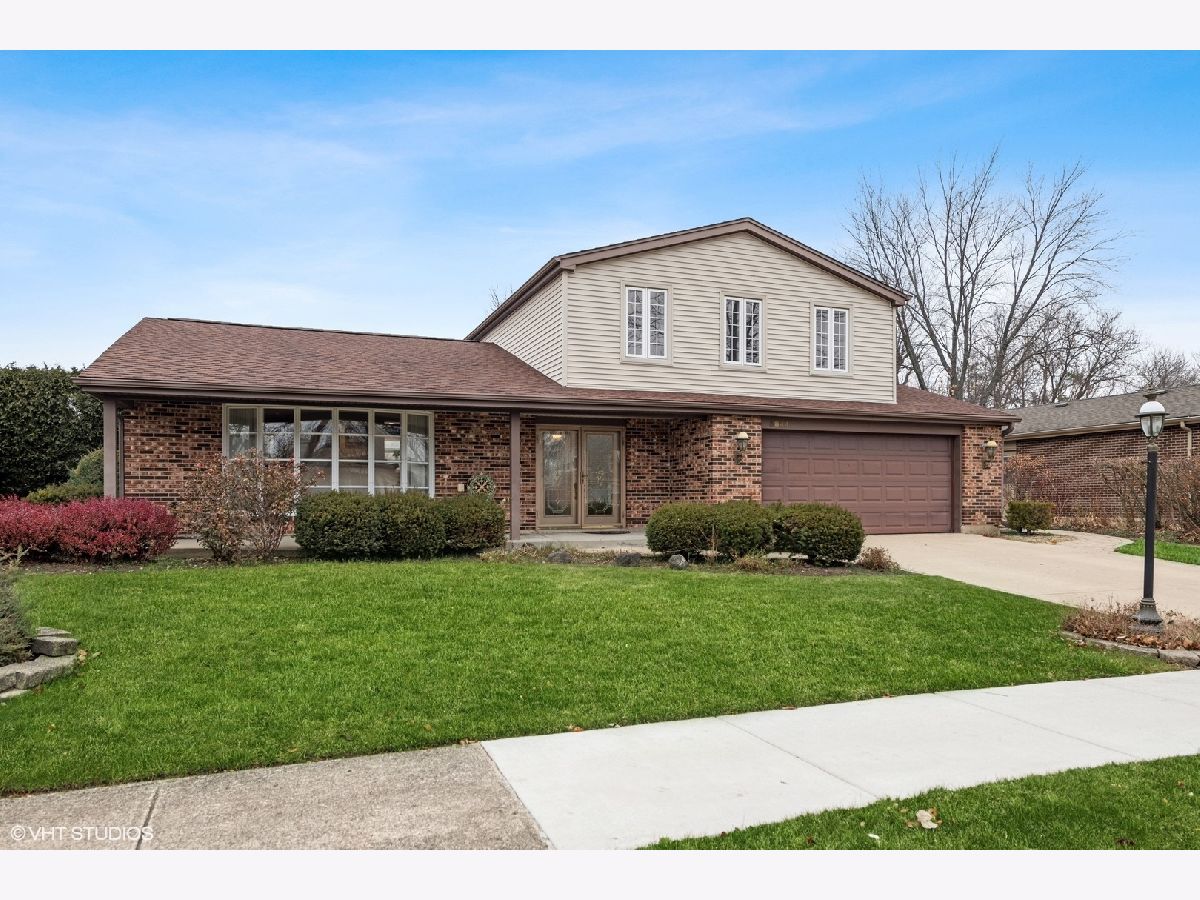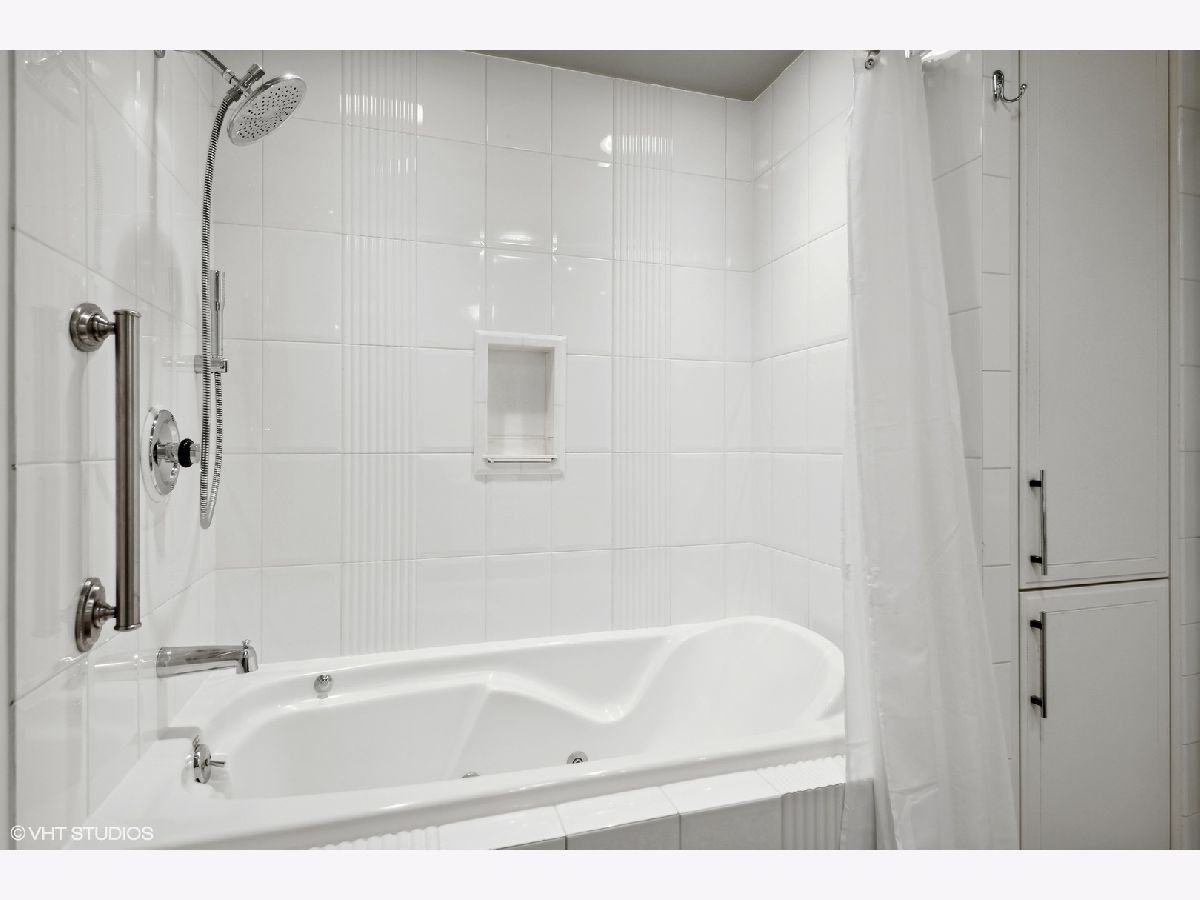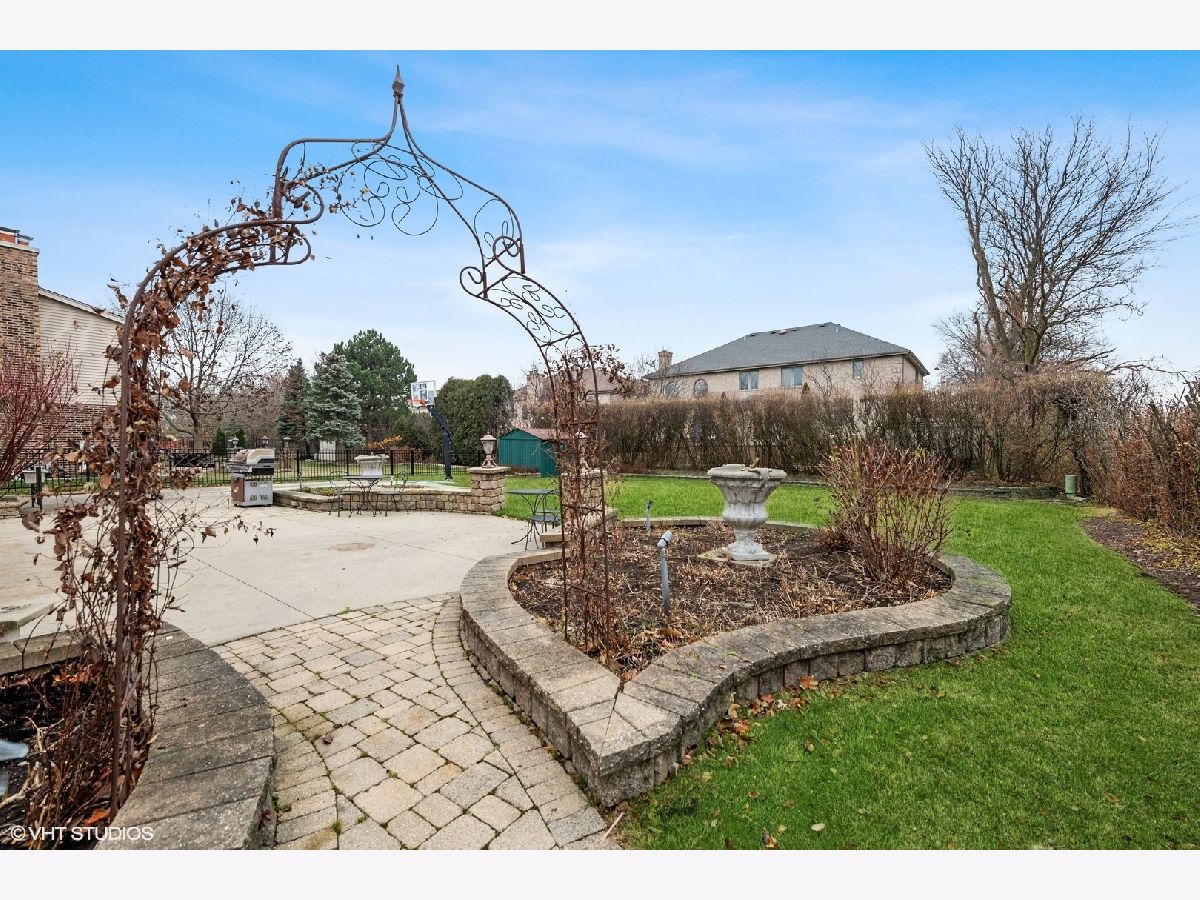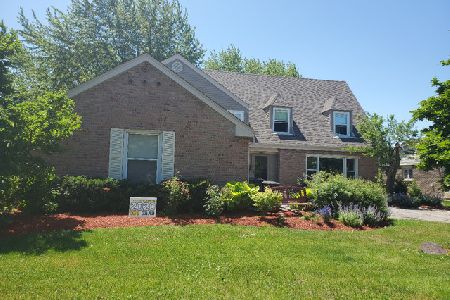3844 Miller Drive, Glenview, Illinois 60026
$541,000
|
Sold
|
|
| Status: | Closed |
| Sqft: | 2,486 |
| Cost/Sqft: | $215 |
| Beds: | 3 |
| Baths: | 3 |
| Year Built: | 1973 |
| Property Taxes: | $8,830 |
| Days On Market: | 1132 |
| Lot Size: | 0,23 |
Description
Fresh & bright describes this outstanding gem on beautiful tree-lined street in Award winning district 30! The open plan concept accentuates the spaciousness of this home upon entry. Large bay window with southern exposure floods the Living & Dining Room with natural light and further enhanced with the gleaming hardwood floors. Contemporary all white Kitchen with stainless steel appliances, tiled backsplash, granite flooring and garden greenhouse window overlooking the backyard. Adjacent Family Room is perfect for entertaining and features a limestone surround fireplace and sliders to the concrete patio. Spacious Primary Bedroom with generous closet space designed by California Closets and updated en suite with stone surround stand up shower, Duravit vanity, medicine cabinet and Toto commode. Two additional Bedrooms share the Hall Bath which showcase built-in medicine cabinets, jetted tub/shower with product niche, linen cabinet, granite counters and flooring. Lower Level includes Recreation Room, Laundry and load of storage space. Other highlights: Powder Room, attached two car garage, newer windows, shed, recessed lighting, basketball court, patio with brick knee wall and fabulous green space. Just a stone's throw to parks, schools, Starbucks, grocery store and minutes to I-294, shopping and dining. Check out 3D tour and video!
Property Specifics
| Single Family | |
| — | |
| — | |
| 1973 | |
| — | |
| — | |
| No | |
| 0.23 |
| Cook | |
| — | |
| — / Not Applicable | |
| — | |
| — | |
| — | |
| 11671143 | |
| 04202020340000 |
Nearby Schools
| NAME: | DISTRICT: | DISTANCE: | |
|---|---|---|---|
|
Grade School
Willowbrook Elementary School |
30 | — | |
|
Middle School
Maple School |
30 | Not in DB | |
|
High School
Glenbrook South High School |
225 | Not in DB | |
Property History
| DATE: | EVENT: | PRICE: | SOURCE: |
|---|---|---|---|
| 18 Jan, 2023 | Sold | $541,000 | MRED MLS |
| 16 Dec, 2022 | Under contract | $535,000 | MRED MLS |
| 12 Dec, 2022 | Listed for sale | $535,000 | MRED MLS |

























Room Specifics
Total Bedrooms: 3
Bedrooms Above Ground: 3
Bedrooms Below Ground: 0
Dimensions: —
Floor Type: —
Dimensions: —
Floor Type: —
Full Bathrooms: 3
Bathroom Amenities: Whirlpool
Bathroom in Basement: 0
Rooms: —
Basement Description: Finished
Other Specifics
| 2 | |
| — | |
| Concrete | |
| — | |
| — | |
| 77X136 | |
| — | |
| — | |
| — | |
| — | |
| Not in DB | |
| — | |
| — | |
| — | |
| — |
Tax History
| Year | Property Taxes |
|---|---|
| 2023 | $8,830 |
Contact Agent
Nearby Similar Homes
Nearby Sold Comparables
Contact Agent
Listing Provided By
@properties Christie's International Real Estate










