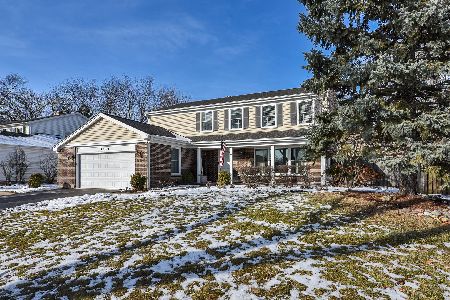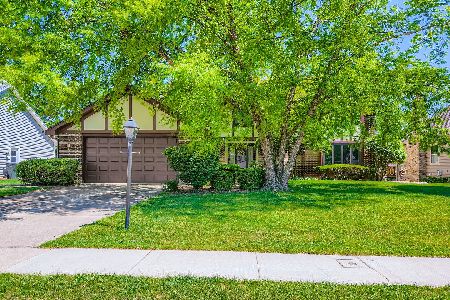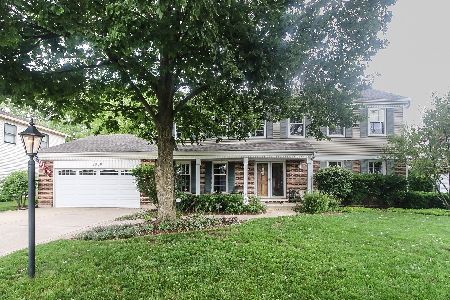3845 Charlemagne Drive, Hoffman Estates, Illinois 60192
$375,000
|
Sold
|
|
| Status: | Closed |
| Sqft: | 2,730 |
| Cost/Sqft: | $142 |
| Beds: | 4 |
| Baths: | 4 |
| Year Built: | 1987 |
| Property Taxes: | $11,260 |
| Days On Market: | 3584 |
| Lot Size: | 0,23 |
Description
Long-time owners have loved and cared for this spacious Charlemagne home! An impressive 2730 square feet of living space plus an additional 225 square feet in insulated sunroom. Home has nice flow with kitchen that opens to family room and sunroom. Large master with huge closet, master bath. Second and third bedrooms have walk-in closets. Fireplace, bay window in dinette, skylight in sunroom. Finished basement with 2nd kitchen/bath great for 'in-law' set-up or 'teen retreat!' Bring your updating ideas and finishing touches, so many possibilities in this large family home in Fremd HS district! Newer roof, furnace, a/c, and hot water heaters(2). Recently painted. Desirable Charlemagne subdivision, quiet street with a short walk to beautiful South Ridge Lake Park. Be sure to check out the virtual tour/interactive floor plan!
Property Specifics
| Single Family | |
| — | |
| Traditional | |
| 1987 | |
| Partial | |
| DOVER | |
| No | |
| 0.23 |
| Cook | |
| Charlemagne | |
| 0 / Not Applicable | |
| None | |
| Lake Michigan | |
| Public Sewer | |
| 09181438 | |
| 02301060070000 |
Nearby Schools
| NAME: | DISTRICT: | DISTANCE: | |
|---|---|---|---|
|
Grade School
Thomas Jefferson Elementary Scho |
15 | — | |
|
Middle School
Carl Sandburg Junior High School |
15 | Not in DB | |
|
High School
Wm Fremd High School |
211 | Not in DB | |
Property History
| DATE: | EVENT: | PRICE: | SOURCE: |
|---|---|---|---|
| 1 Sep, 2016 | Sold | $375,000 | MRED MLS |
| 20 Jul, 2016 | Under contract | $388,000 | MRED MLS |
| — | Last price change | $397,000 | MRED MLS |
| 1 Apr, 2016 | Listed for sale | $397,000 | MRED MLS |
Room Specifics
Total Bedrooms: 4
Bedrooms Above Ground: 4
Bedrooms Below Ground: 0
Dimensions: —
Floor Type: Carpet
Dimensions: —
Floor Type: Carpet
Dimensions: —
Floor Type: Carpet
Full Bathrooms: 4
Bathroom Amenities: Whirlpool,Double Sink
Bathroom in Basement: 1
Rooms: Kitchen,Eating Area,Foyer,Office,Recreation Room,Sun Room,Walk In Closet,Workshop
Basement Description: Finished
Other Specifics
| 2 | |
| Concrete Perimeter | |
| Concrete | |
| Deck, Porch, Storms/Screens | |
| — | |
| 81X119X81X118 | |
| — | |
| Full | |
| Skylight(s), Hardwood Floors, In-Law Arrangement, First Floor Laundry | |
| Range, Microwave, Dishwasher, Refrigerator, Disposal | |
| Not in DB | |
| Tennis Courts, Sidewalks, Street Lights | |
| — | |
| — | |
| Wood Burning, Attached Fireplace Doors/Screen, Gas Log, Gas Starter |
Tax History
| Year | Property Taxes |
|---|---|
| 2016 | $11,260 |
Contact Agent
Nearby Similar Homes
Nearby Sold Comparables
Contact Agent
Listing Provided By
Berkshire Hathaway HomeServices KoenigRubloff









