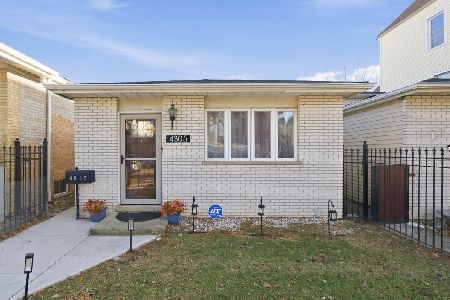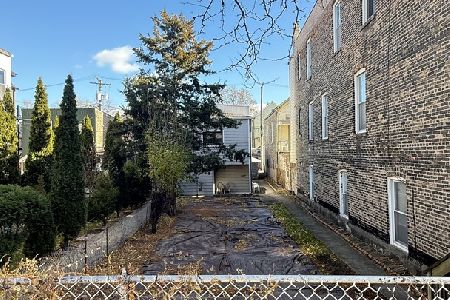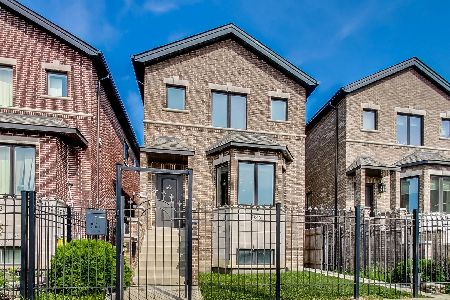3845 Hermitage Avenue, McKinley Park, Chicago, Illinois 60609
$451,490
|
Sold
|
|
| Status: | Closed |
| Sqft: | 3,200 |
| Cost/Sqft: | $139 |
| Beds: | 3 |
| Baths: | 4 |
| Year Built: | 2016 |
| Property Taxes: | $0 |
| Days On Market: | 3554 |
| Lot Size: | 0,00 |
Description
Brand new development of 14 single family homes in McKinley Park! This home is situated right in the middle of the block! Newly paved street with new street lights. Featuring oversized lot, open floor plan, spacious bedrooms with walk-in closets, and 2-car garage. Superb finishes include brick exterior, hardwood floor, espresso color cabinetry, Terrazzo shower base in spa like master bath. Tons of upgrades included! This home has finished basement with 2 bedrooms and 1 full bath. Finishes are planned to be just like the model home shown in the photos. Still time to select different colors! Delivering May to June 2016.
Property Specifics
| Single Family | |
| — | |
| — | |
| 2016 | |
| Full,Walkout | |
| 2-STORY UNFINISHED BSMT | |
| No | |
| — |
| Cook | |
| — | |
| 0 / Not Applicable | |
| None | |
| Lake Michigan | |
| Public Sewer | |
| 09205523 | |
| 17314290060000 |
Property History
| DATE: | EVENT: | PRICE: | SOURCE: |
|---|---|---|---|
| 18 Jan, 2017 | Sold | $451,490 | MRED MLS |
| 25 Apr, 2016 | Under contract | $445,500 | MRED MLS |
| 25 Apr, 2016 | Listed for sale | $445,500 | MRED MLS |
| 1 Dec, 2021 | Sold | $555,000 | MRED MLS |
| 2 Nov, 2021 | Under contract | $579,999 | MRED MLS |
| 1 Oct, 2021 | Listed for sale | $579,999 | MRED MLS |
Room Specifics
Total Bedrooms: 5
Bedrooms Above Ground: 3
Bedrooms Below Ground: 2
Dimensions: —
Floor Type: Carpet
Dimensions: —
Floor Type: Carpet
Dimensions: —
Floor Type: Carpet
Dimensions: —
Floor Type: —
Full Bathrooms: 4
Bathroom Amenities: Whirlpool,Separate Shower,Double Sink
Bathroom in Basement: 1
Rooms: Bedroom 5,Recreation Room
Basement Description: Finished,Exterior Access
Other Specifics
| 2 | |
| Concrete Perimeter | |
| — | |
| Deck | |
| — | |
| 26.5X125 | |
| — | |
| Full | |
| Hardwood Floors, Second Floor Laundry | |
| Range, Microwave, Dishwasher, Refrigerator, Stainless Steel Appliance(s) | |
| Not in DB | |
| Sidewalks, Street Lights, Street Paved | |
| — | |
| — | |
| — |
Tax History
| Year | Property Taxes |
|---|---|
| 2021 | $7,223 |
Contact Agent
Nearby Similar Homes
Nearby Sold Comparables
Contact Agent
Listing Provided By
Jameson Sotheby's Intl Realty









