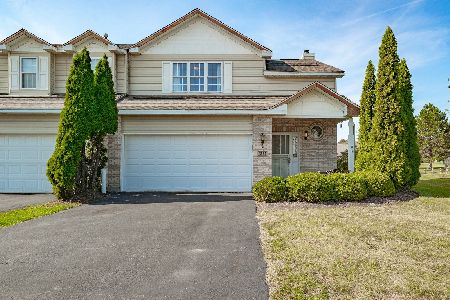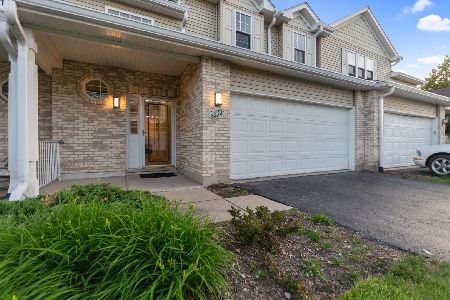3845 Pathfinder Lane, Joliet, Illinois 60435
$183,000
|
Sold
|
|
| Status: | Closed |
| Sqft: | 1,602 |
| Cost/Sqft: | $115 |
| Beds: | 3 |
| Baths: | 3 |
| Year Built: | 2003 |
| Property Taxes: | $3,202 |
| Days On Market: | 2426 |
| Lot Size: | 0,00 |
Description
Check out the 3D Tour and photos of this beautiful and well maintained townhome, or better yet, make an appointment to see it today. Located in the peaceful and family friendly Old Renwick Trails subdivision in the northwest part of Joliet, this home features 3 Bedrooms, 2.5 Baths, & a 2 car heated garage. Living Room with wood burning fireplace/gas log lighter. Kitchen boasts new granite counter tops with coordinating appliances. Master Bedroom has large closets & private Full Bathroom. Two additional Bedrooms and Loft share another Full Bathroom. Second floor Laundry, including 3 years new washer and dryer. Fresh paint and new carpet throughout home. Ceiling fans in all bedrooms. Concrete patio. Landscaping, lawn maintenance and snow removal included in HOA dues. Plainfield School Dist. 202! Great parks only one block away and miles & miles of paved bike/running paths. Conveniently located near I-55 (I-55 & Rt 30), Louis Joliet Mall, and only 5 minutes to downtown Plainfield.
Property Specifics
| Condos/Townhomes | |
| 2 | |
| — | |
| 2003 | |
| None | |
| WOODLAND | |
| No | |
| — |
| Will | |
| Old Renwick Trail | |
| 145 / Monthly | |
| Insurance,Exterior Maintenance,Lawn Care,Snow Removal | |
| Public | |
| Public Sewer | |
| 10353945 | |
| 0603241050180000 |
Nearby Schools
| NAME: | DISTRICT: | DISTANCE: | |
|---|---|---|---|
|
Grade School
Central Elementary School |
202 | — | |
|
Middle School
Indian Trail Middle School |
202 | Not in DB | |
|
High School
Plainfield Central High School |
202 | Not in DB | |
Property History
| DATE: | EVENT: | PRICE: | SOURCE: |
|---|---|---|---|
| 27 Jun, 2019 | Sold | $183,000 | MRED MLS |
| 20 May, 2019 | Under contract | $185,000 | MRED MLS |
| — | Last price change | $189,000 | MRED MLS |
| 23 Apr, 2019 | Listed for sale | $189,000 | MRED MLS |
Room Specifics
Total Bedrooms: 3
Bedrooms Above Ground: 3
Bedrooms Below Ground: 0
Dimensions: —
Floor Type: Carpet
Dimensions: —
Floor Type: Carpet
Full Bathrooms: 3
Bathroom Amenities: —
Bathroom in Basement: 0
Rooms: Loft
Basement Description: None
Other Specifics
| 2 | |
| Concrete Perimeter | |
| Asphalt | |
| — | |
| — | |
| 29X64X29X63 | |
| — | |
| Full | |
| Wood Laminate Floors, Second Floor Laundry | |
| Range, Microwave, Dishwasher, Refrigerator, Washer, Dryer, Disposal | |
| Not in DB | |
| — | |
| — | |
| — | |
| Wood Burning, Attached Fireplace Doors/Screen |
Tax History
| Year | Property Taxes |
|---|---|
| 2019 | $3,202 |
Contact Agent
Nearby Similar Homes
Nearby Sold Comparables
Contact Agent
Listing Provided By
Keller Williams Infinity





