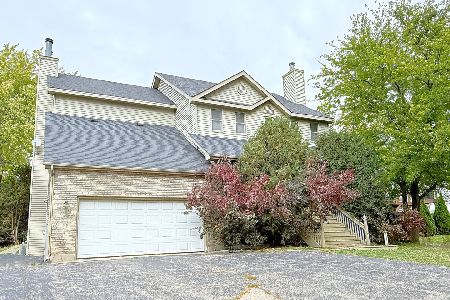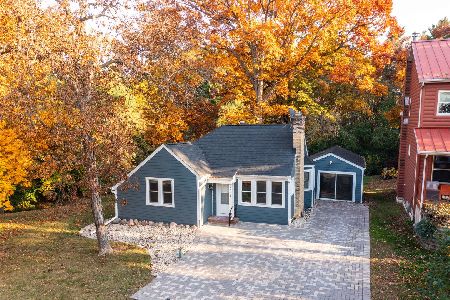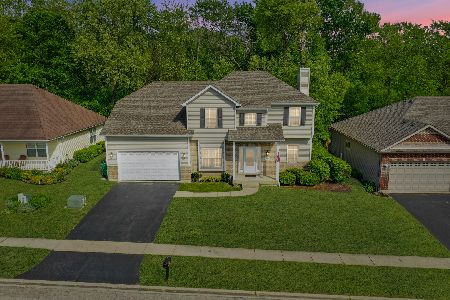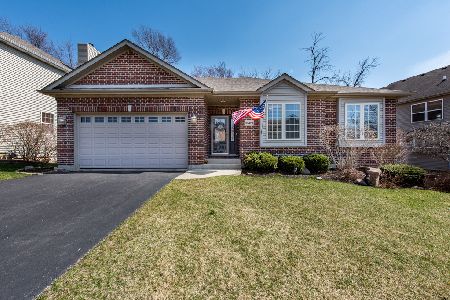38456 Adam Street, Lake Villa, Illinois 60046
$250,000
|
Sold
|
|
| Status: | Closed |
| Sqft: | 2,695 |
| Cost/Sqft: | $96 |
| Beds: | 4 |
| Baths: | 3 |
| Year Built: | 2004 |
| Property Taxes: | $10,815 |
| Days On Market: | 2631 |
| Lot Size: | 0,16 |
Description
Buyer's home did not sell....Available again this Fantastic home with BRAND NEW ROOF AND SIDING Located on a quiet cul de sac and backing up to nature, this home offers lots of privacy. Access to Fox Lake and the Chain O' Lakes is just down the street. Beautiful 2-story foyer, open concept living room and dining room and also open from the kitchen to the family room. 2-story family room enjoys the warmth of a cozy fireplace and brand new carpeting. Kitchen boasts stainless steel appliances. Private master suite includes a sitting room, walk-in closet and private bath with dual vanities, separate shower and whirlpool tub. 3 more sizable bedrooms and bath complete the 2nd floor. Full WALKOUT basement awaits your finishing touches. Two story deck over looks nature. Close to shopping, dining, theatre, Metra and easy access to I-94.
Property Specifics
| Single Family | |
| — | |
| — | |
| 2004 | |
| Full,Walkout | |
| — | |
| No | |
| 0.16 |
| Lake | |
| Columbia Bay Estates | |
| 250 / Annual | |
| Insurance | |
| Public | |
| Public Sewer, Sewer-Storm | |
| 10104718 | |
| 01364010600000 |
Nearby Schools
| NAME: | DISTRICT: | DISTANCE: | |
|---|---|---|---|
|
Grade School
B J Hooper Elementary School |
41 | — | |
|
Middle School
Peter J Palombi School |
41 | Not in DB | |
|
High School
Antioch Community High School |
117 | Not in DB | |
Property History
| DATE: | EVENT: | PRICE: | SOURCE: |
|---|---|---|---|
| 11 Apr, 2019 | Sold | $250,000 | MRED MLS |
| 14 Mar, 2019 | Under contract | $259,900 | MRED MLS |
| — | Last price change | $264,900 | MRED MLS |
| 5 Oct, 2018 | Listed for sale | $264,900 | MRED MLS |
Room Specifics
Total Bedrooms: 4
Bedrooms Above Ground: 4
Bedrooms Below Ground: 0
Dimensions: —
Floor Type: Carpet
Dimensions: —
Floor Type: Carpet
Dimensions: —
Floor Type: Carpet
Full Bathrooms: 3
Bathroom Amenities: Whirlpool,Separate Shower,Double Sink
Bathroom in Basement: 0
Rooms: Eating Area,Foyer
Basement Description: Unfinished,Exterior Access
Other Specifics
| 3 | |
| Concrete Perimeter | |
| Asphalt | |
| Deck | |
| Cul-De-Sac,Wooded | |
| 70X100 | |
| Unfinished | |
| Full | |
| Vaulted/Cathedral Ceilings | |
| Range, Microwave, Dishwasher, Refrigerator, Washer, Dryer, Stainless Steel Appliance(s) | |
| Not in DB | |
| Dock, Water Rights, Sidewalks, Street Lights, Street Paved | |
| — | |
| — | |
| Wood Burning, Gas Starter |
Tax History
| Year | Property Taxes |
|---|---|
| 2019 | $10,815 |
Contact Agent
Nearby Similar Homes
Nearby Sold Comparables
Contact Agent
Listing Provided By
RE/MAX Advantage Realty









