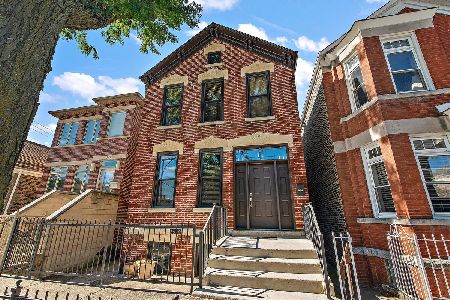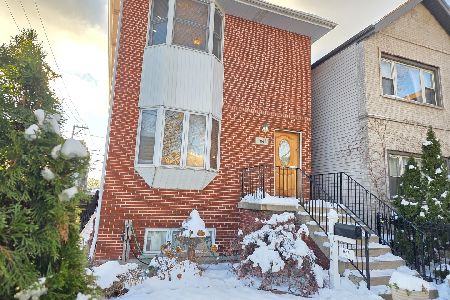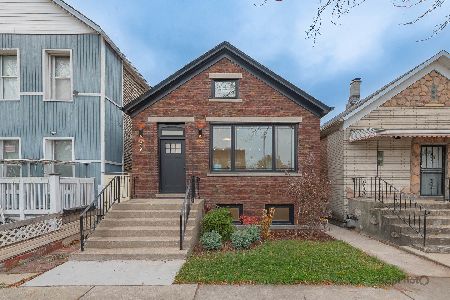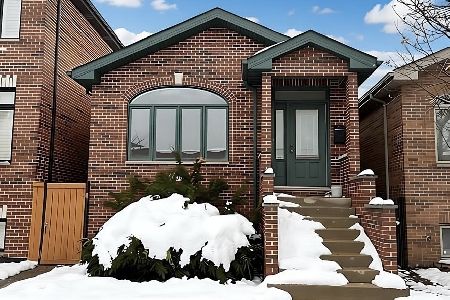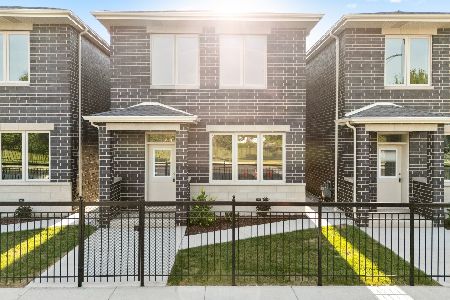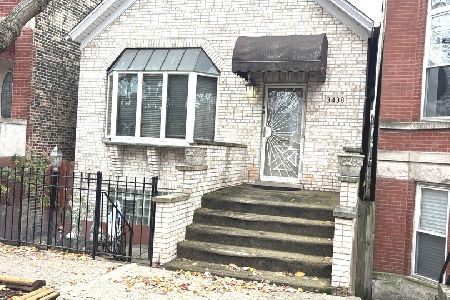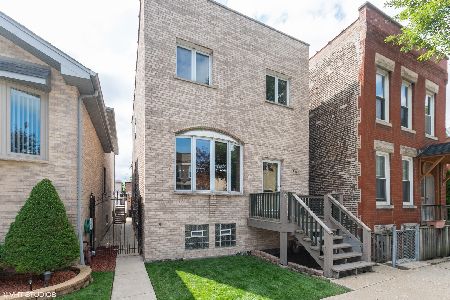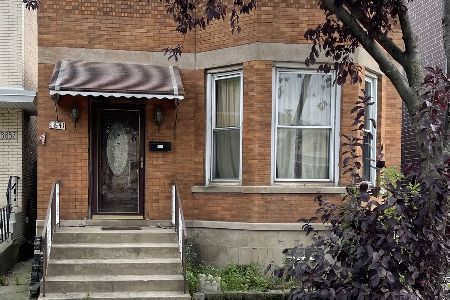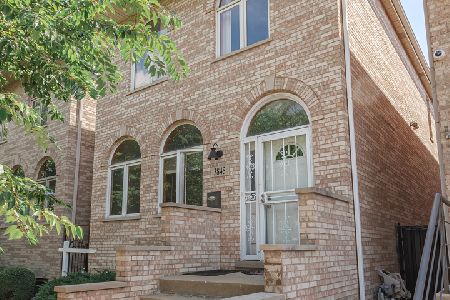3846 Union Avenue, Bridgeport, Chicago, Illinois 60609
$400,000
|
Sold
|
|
| Status: | Closed |
| Sqft: | 3,360 |
| Cost/Sqft: | $119 |
| Beds: | 3 |
| Baths: | 3 |
| Year Built: | 1991 |
| Property Taxes: | $6,686 |
| Days On Market: | 3417 |
| Lot Size: | 0,07 |
Description
You'll be amazed when you enter this house. It is so much larger & beautifully finished than you'd expect. A split level, it has a dramatic living room with cathedral ceilings reaching to the new roof. There is a separate dining room, a wonderful cook's kitchen and a big family room opening to the deck & paved patio. Gleaming hardwood floors extend throughout the upper 3 levels & the stairways. The kitchen has wood cabinets, granite counter-tops, stainless steel appliances including a Wolf gas range & a brand new dishwasher. Upstairs are 3 generous sized bedrooms & a designer tiled bath with a shower/tub combination. A powder room with bowl sink is on the main level. The lower level is finished with a tray ceiling, floor to ceiling built-in cabinets, wall to wall carpeting and bead board wainscoting. A fully tiled bath with shower stall is also on this level. The laundry room has full size front loading machines, a laundry sink & lots of storage. The 2 1/2 car garage has a party door.
Property Specifics
| Single Family | |
| — | |
| Quad Level | |
| 1991 | |
| Full | |
| — | |
| No | |
| 0.07 |
| Cook | |
| — | |
| 0 / Not Applicable | |
| None | |
| Lake Michigan,Public | |
| Public Sewer, Sewer-Storm | |
| 09314937 | |
| 17333220390000 |
Property History
| DATE: | EVENT: | PRICE: | SOURCE: |
|---|---|---|---|
| 24 Jun, 2015 | Sold | $360,000 | MRED MLS |
| 30 Mar, 2015 | Under contract | $379,000 | MRED MLS |
| — | Last price change | $384,000 | MRED MLS |
| 1 Dec, 2014 | Listed for sale | $384,000 | MRED MLS |
| 29 Sep, 2016 | Sold | $400,000 | MRED MLS |
| 15 Aug, 2016 | Under contract | $399,000 | MRED MLS |
| 13 Aug, 2016 | Listed for sale | $399,000 | MRED MLS |
Room Specifics
Total Bedrooms: 3
Bedrooms Above Ground: 3
Bedrooms Below Ground: 0
Dimensions: —
Floor Type: Hardwood
Dimensions: —
Floor Type: Hardwood
Full Bathrooms: 3
Bathroom Amenities: European Shower,Soaking Tub
Bathroom in Basement: 1
Rooms: Recreation Room,Deck
Basement Description: Finished
Other Specifics
| 2.5 | |
| Concrete Perimeter | |
| Asphalt,Off Alley | |
| Deck, Brick Paver Patio, Storms/Screens | |
| Fenced Yard | |
| 24X125 | |
| — | |
| None | |
| Vaulted/Cathedral Ceilings, Hardwood Floors | |
| Range, Microwave, Dishwasher, Refrigerator, Washer, Dryer, Stainless Steel Appliance(s) | |
| Not in DB | |
| Sidewalks, Street Lights, Street Paved | |
| — | |
| — | |
| Attached Fireplace Doors/Screen, Gas Log |
Tax History
| Year | Property Taxes |
|---|---|
| 2015 | $6,526 |
| 2016 | $6,686 |
Contact Agent
Nearby Similar Homes
Nearby Sold Comparables
Contact Agent
Listing Provided By
The Margie Smigel Group, LLC

