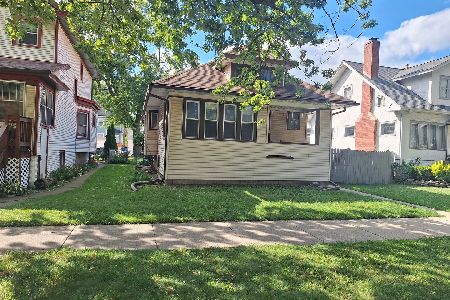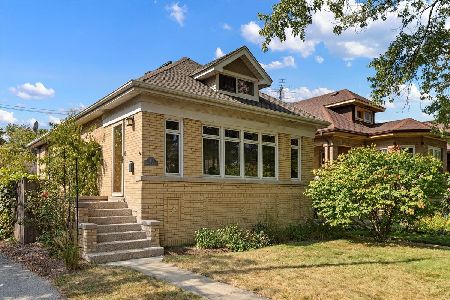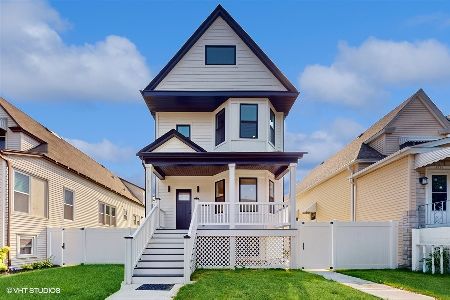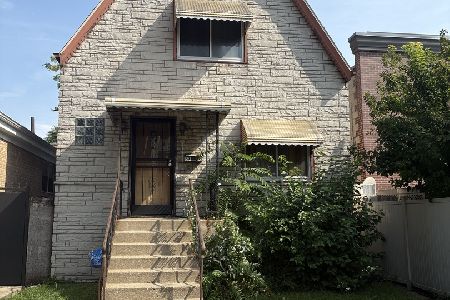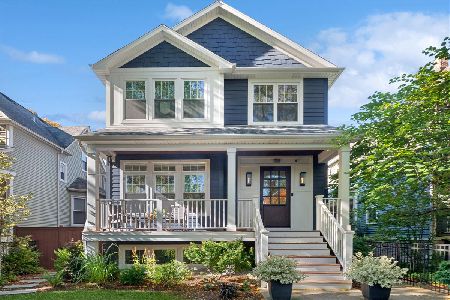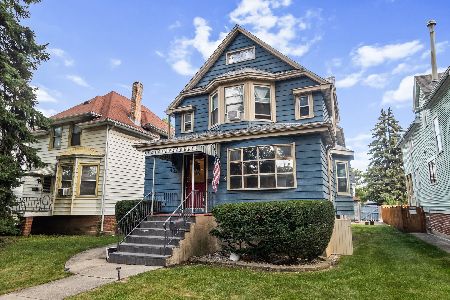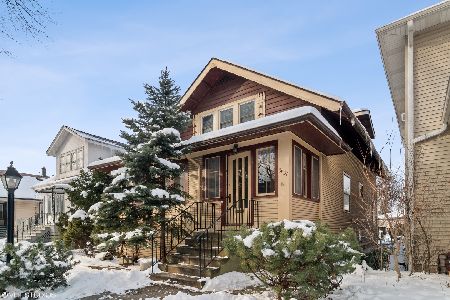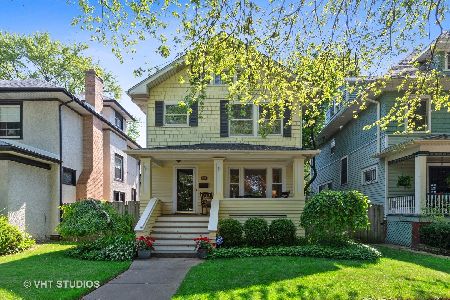3848 Hamlin Avenue, Irving Park, Chicago, Illinois 60618
$1,125,000
|
Sold
|
|
| Status: | Closed |
| Sqft: | 4,244 |
| Cost/Sqft: | $271 |
| Beds: | 4 |
| Baths: | 4 |
| Year Built: | 1907 |
| Property Taxes: | $17,458 |
| Days On Market: | 624 |
| Lot Size: | 0,14 |
Description
Experience Chicago style luxury with this stunning home, a true gem in every sense and guaranteed to check all the boxes. Situated on a sprawling double lot spanning 6300 sqft, this expanded bungalow was meticulously gut-rehabbed to the studs in 2018 with thoughtful attention to detail. Enter through the charming white picket fence and continue up an inviting front porch. Step inside and be greeted by an expansive layout filled with sunlight. The main floor exudes an effortless flow with an open-concept layout seamlessly connecting the living room, dining room, kitchen, great room, office/bedroom and full bath adding versatility to the main level and catering to your every need. The great room addition is a true showstopper - featuring vaulted ceilings, skylights, and a cozy wood-burning fireplace, creating a warm and inviting atmosphere for relaxation and entertainment. The gourmet kitchen is a chef's delight, boasting white shaker cabinets, quartz counters, a large island with breakfast bar, and top-of-the-line stainless-steel Viking appliances, making meal preparation a breeze. The primary suite is a sanctuary unto itself, boasting a large soaking tub, separate shower, heated floors, dual vanities and skylights that flood the space with natural light. The custom closet, a generous 11x10, provides ample storage and organization. Two additional spacious bedrooms with walk-in closets and a third full bath with laundry complete the second level. Descend to the fully finished basement with 8-foot ceilings that provides opportunities for expanded living and enjoyment. Here you'll discover a recreation room with rear exit, a wet bar with wine fridge, two bedrooms, private laundry room and the 4th full bath. Outside, the new front and rear porches provide the perfect spot to unwind and enjoy the serene surroundings. The outdoor hot tub transfers with the property, offering a luxurious retreat in your own backyard. The beautifully landscaped gardens, featuring lush hostas and vibrant hydrangeas, add both texture and color to the tranquil outdoor space. The expansive side and back yard offer ample space for outdoor activities and entertaining. Additional features include a new garage roof, dual HVAC with one new furnace, a tankless water heater, new sump pump with backup battery, and all-new windows and sliding doors. Custom closets throughout, including storage in the basement, ensure organization and functionality. Conveniently located just a 1/4 block from Independence Park featuring a playground with water play, baseball diamonds, tennis courts, indoor pool, fitness center and many more options for recreation. Less than half a mile from 90/94, the Blue Line and Metra trains, this home offers the perfect blend of luxury living and urban convenience. Welcome home to your own piece of paradise!
Property Specifics
| Single Family | |
| — | |
| — | |
| 1907 | |
| — | |
| — | |
| No | |
| 0.14 |
| Cook | |
| — | |
| 0 / Not Applicable | |
| — | |
| — | |
| — | |
| 11963841 | |
| 13231110190000 |
Property History
| DATE: | EVENT: | PRICE: | SOURCE: |
|---|---|---|---|
| 27 May, 2016 | Sold | $458,850 | MRED MLS |
| 22 Mar, 2016 | Under contract | $474,900 | MRED MLS |
| — | Last price change | $474,900 | MRED MLS |
| 27 Jan, 2016 | Listed for sale | $495,000 | MRED MLS |
| 20 Sep, 2018 | Sold | $872,000 | MRED MLS |
| 13 Jul, 2018 | Under contract | $905,000 | MRED MLS |
| — | Last price change | $935,000 | MRED MLS |
| 15 May, 2018 | Listed for sale | $935,000 | MRED MLS |
| 15 Apr, 2024 | Sold | $1,125,000 | MRED MLS |
| 1 Mar, 2024 | Under contract | $1,150,000 | MRED MLS |
| 22 Feb, 2024 | Listed for sale | $1,150,000 | MRED MLS |
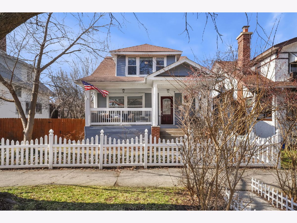
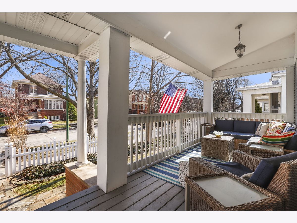
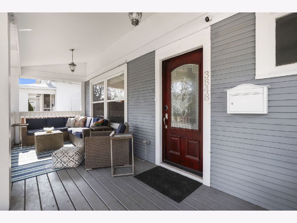
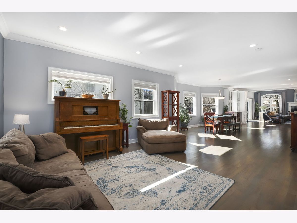
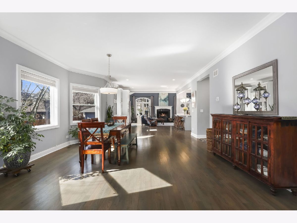
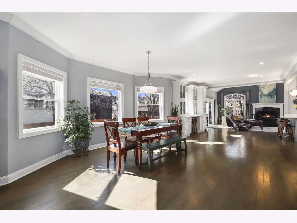
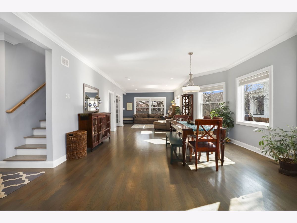
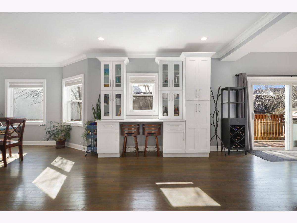
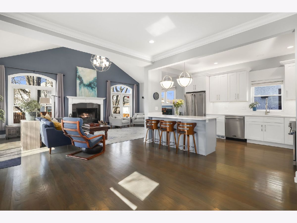
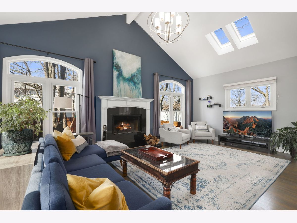
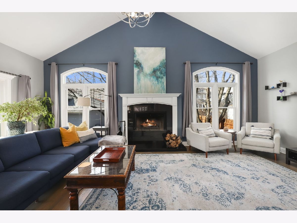
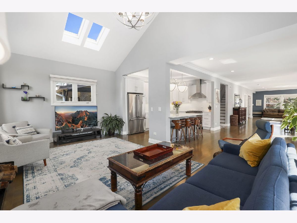
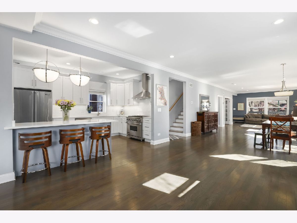
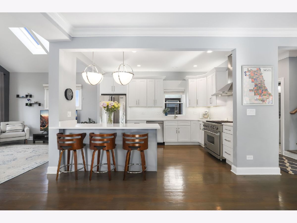
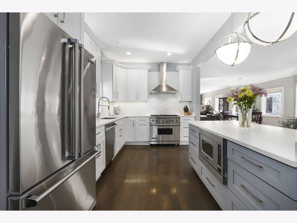
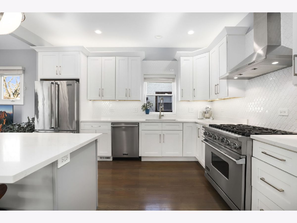
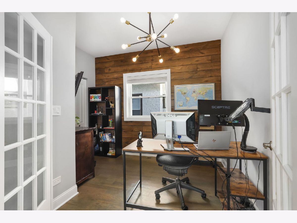
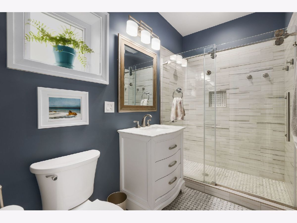
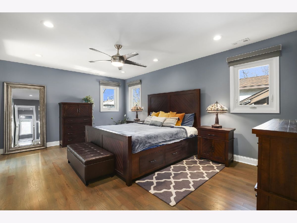
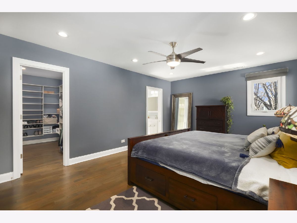
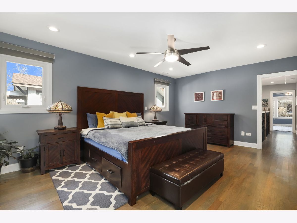
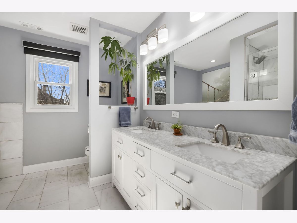
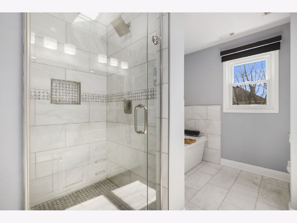
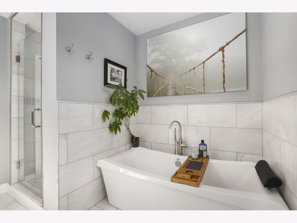
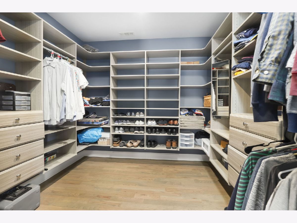
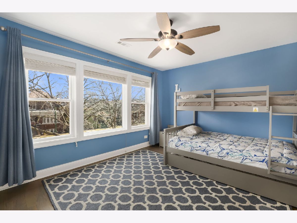
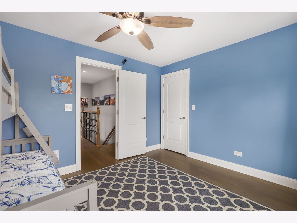
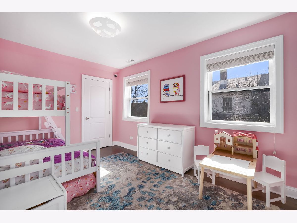
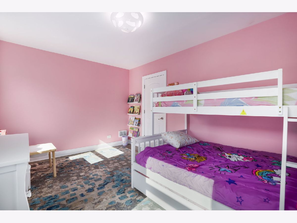
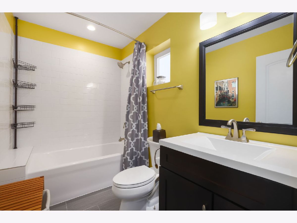
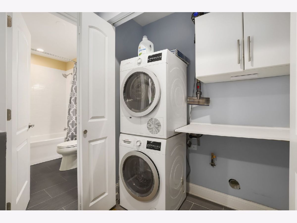
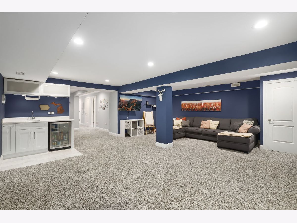
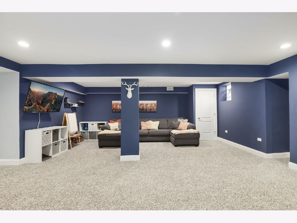
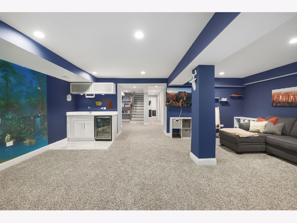
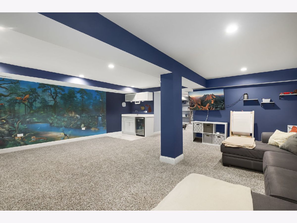
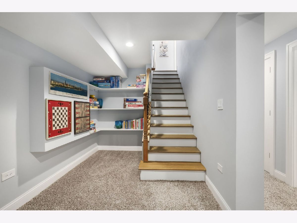
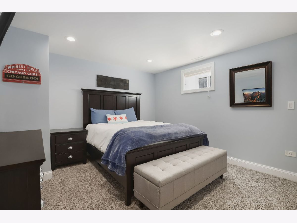
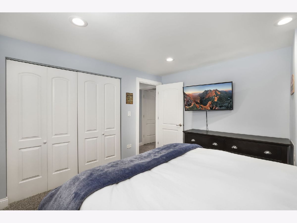
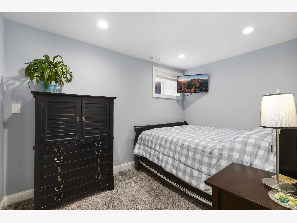
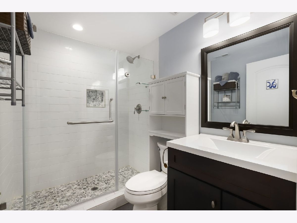
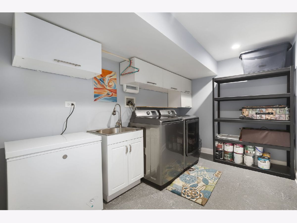
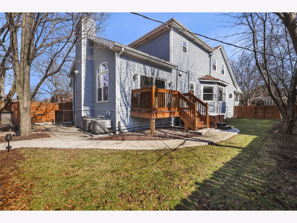
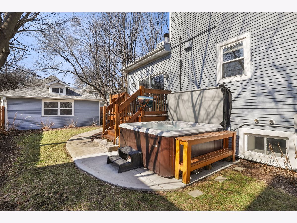
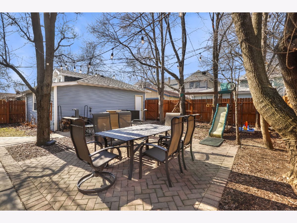
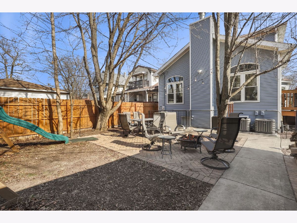
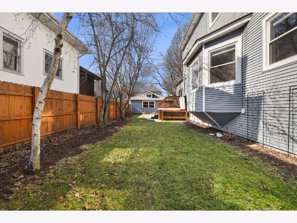
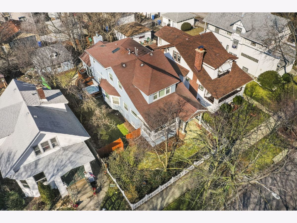
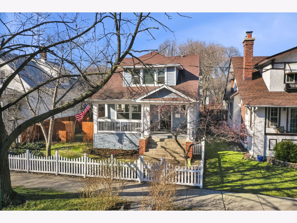
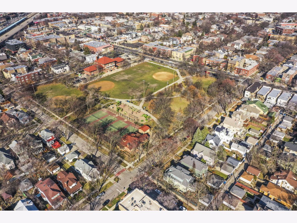
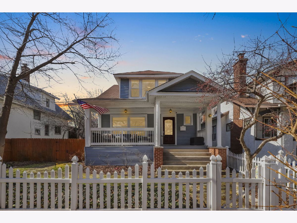
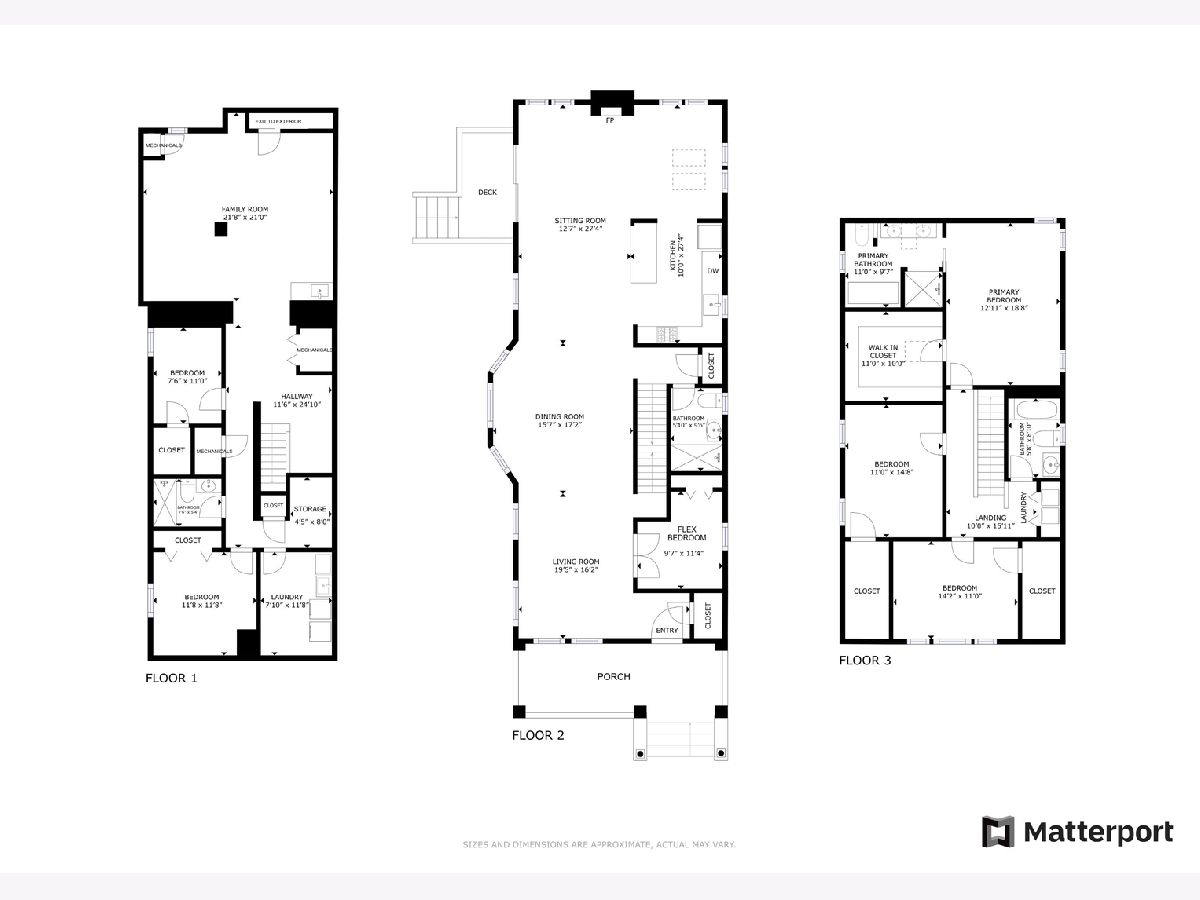
Room Specifics
Total Bedrooms: 6
Bedrooms Above Ground: 4
Bedrooms Below Ground: 2
Dimensions: —
Floor Type: —
Dimensions: —
Floor Type: —
Dimensions: —
Floor Type: —
Dimensions: —
Floor Type: —
Dimensions: —
Floor Type: —
Full Bathrooms: 4
Bathroom Amenities: Separate Shower,Double Sink,Soaking Tub
Bathroom in Basement: 1
Rooms: —
Basement Description: Finished,Exterior Access
Other Specifics
| 2 | |
| — | |
| — | |
| — | |
| — | |
| 50X126 | |
| Pull Down Stair,Unfinished | |
| — | |
| — | |
| — | |
| Not in DB | |
| — | |
| — | |
| — | |
| — |
Tax History
| Year | Property Taxes |
|---|---|
| 2016 | $8,323 |
| 2018 | $10,011 |
| 2024 | $17,458 |
Contact Agent
Nearby Similar Homes
Nearby Sold Comparables
Contact Agent
Listing Provided By
Redfin Corporation

