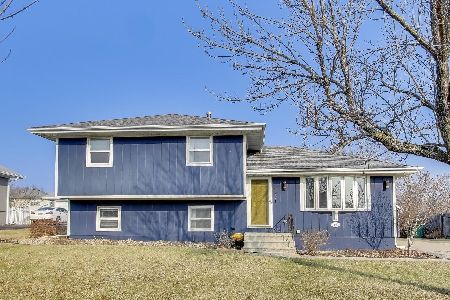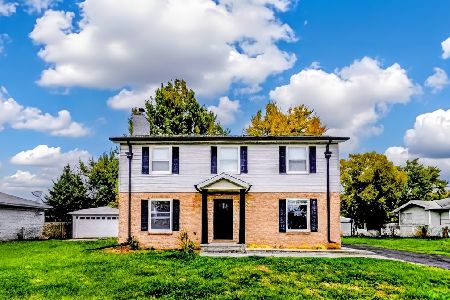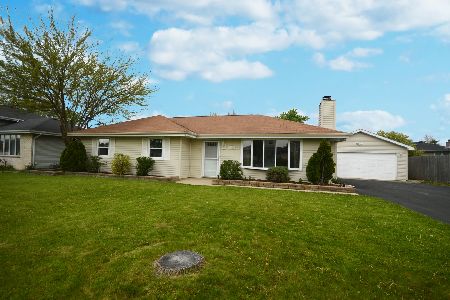3848 Terrance Ferry Drive, Joliet, Illinois 60431
$175,000
|
Sold
|
|
| Status: | Closed |
| Sqft: | 1,824 |
| Cost/Sqft: | $99 |
| Beds: | 3 |
| Baths: | 2 |
| Year Built: | 1988 |
| Property Taxes: | $4,682 |
| Days On Market: | 3660 |
| Lot Size: | 0,25 |
Description
Stunning split level home in the desirable Longleat subdivision. This home boast numerous upgrades and is in pristine move in condition ready for you to make it your home! Recent exterior renovations only two years young include all new cedar siding, Jellwyn windows, soffits and fascia, 4" gutters with oversized downspout, both front and back doors, new front steps, repainted deck with solar lights. Brand new carpeting throughout the main level and the bedrooms upstairs. Spacious living and dining room perfect for entertaining next to a large kitchen perfect for the family chef! Recent updates include beautiful Corian countertops & all new Samsung SS appliances. The family room includes both a dry and wet bar, which is perfect for entertaining or enjoying a relaxing evening at home! The two full baths have also seen recent remodeling, with new flooring, paint, light fixtures and toilets. Conveniently located just minutes from I-55, shopping, dining, & METRA. Don't miss out on this!
Property Specifics
| Single Family | |
| — | |
| Quad Level | |
| 1988 | |
| Partial | |
| — | |
| No | |
| 0.25 |
| Will | |
| Longleat | |
| 0 / Not Applicable | |
| None | |
| Public | |
| Public Sewer | |
| 09123840 | |
| 0506021160170000 |
Nearby Schools
| NAME: | DISTRICT: | DISTANCE: | |
|---|---|---|---|
|
High School
Joliet West High School |
204 | Not in DB | |
Property History
| DATE: | EVENT: | PRICE: | SOURCE: |
|---|---|---|---|
| 14 Mar, 2016 | Sold | $175,000 | MRED MLS |
| 3 Feb, 2016 | Under contract | $179,900 | MRED MLS |
| 25 Jan, 2016 | Listed for sale | $179,900 | MRED MLS |
Room Specifics
Total Bedrooms: 3
Bedrooms Above Ground: 3
Bedrooms Below Ground: 0
Dimensions: —
Floor Type: Carpet
Dimensions: —
Floor Type: Carpet
Full Bathrooms: 2
Bathroom Amenities: —
Bathroom in Basement: 1
Rooms: Bonus Room
Basement Description: Sub-Basement
Other Specifics
| 2 | |
| — | |
| Asphalt | |
| — | |
| Fenced Yard | |
| 55X120 | |
| — | |
| None | |
| Vaulted/Cathedral Ceilings, Bar-Dry, Bar-Wet | |
| Range, Microwave, Dishwasher, Refrigerator, Washer, Dryer, Disposal | |
| Not in DB | |
| — | |
| — | |
| — | |
| Wood Burning |
Tax History
| Year | Property Taxes |
|---|---|
| 2016 | $4,682 |
Contact Agent
Nearby Similar Homes
Nearby Sold Comparables
Contact Agent
Listing Provided By
Realty Executives Elite







