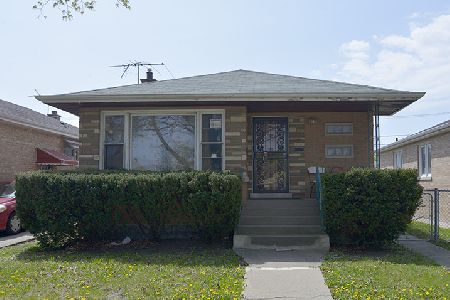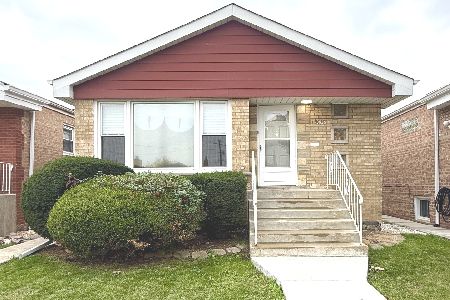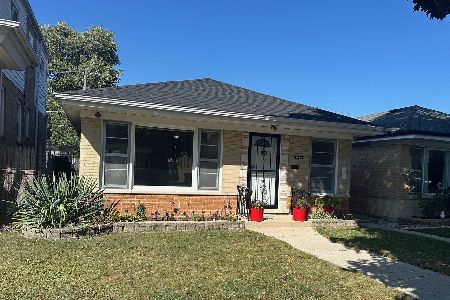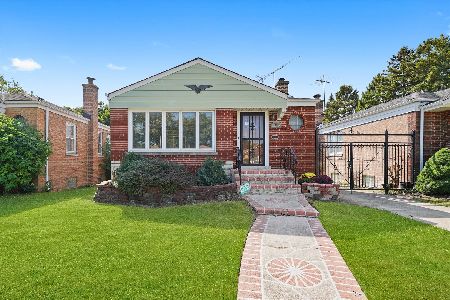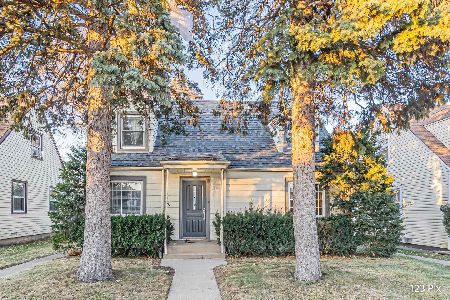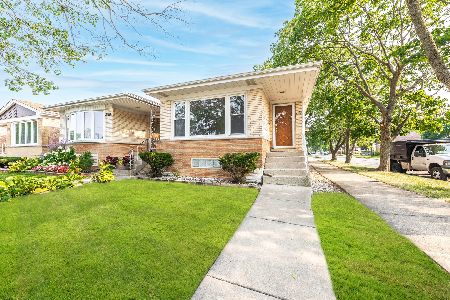3849 84th Place, Ashburn, Chicago, Illinois 60652
$215,000
|
Sold
|
|
| Status: | Closed |
| Sqft: | 1,027 |
| Cost/Sqft: | $214 |
| Beds: | 3 |
| Baths: | 2 |
| Year Built: | 1955 |
| Property Taxes: | $2,137 |
| Days On Market: | 2930 |
| Lot Size: | 0,07 |
Description
GREAT REHAB HOME AT A GREAT PRICE. ALL NEW KITCHEN WITH SHAKER CABINETS AND GRANITE COUNTER TOPS STAINLESS STEEL APPLIANCES. NEWER FURNACE, NEW WINDOWS, ALL NEW TRIM AND DOORS, HARDWOOD FLOORS FIRST FLOOR. FINISHED LOWER LEVEL WITH SPACIOUS FAMILY ROOM AND 2 ADDITIONAL BEDROOMS IF NEEDED AND ANOTHER FULL CERAMIC BATH(ALL NEW). 2 CAR GARAGE WITH SECOND I CAR DOOR THAT OPENS INTO THE FENCED YARD.
Property Specifics
| Single Family | |
| — | |
| Bungalow | |
| 1955 | |
| Full | |
| BUNGALOW | |
| No | |
| 0.07 |
| Cook | |
| — | |
| 0 / Not Applicable | |
| None | |
| Lake Michigan | |
| Public Sewer | |
| 09830574 | |
| 19353160430000 |
Property History
| DATE: | EVENT: | PRICE: | SOURCE: |
|---|---|---|---|
| 5 Feb, 2018 | Sold | $215,000 | MRED MLS |
| 18 Jan, 2018 | Under contract | $219,900 | MRED MLS |
| 10 Jan, 2018 | Listed for sale | $219,900 | MRED MLS |
| 4 Jun, 2025 | Under contract | $237,500 | MRED MLS |
| — | Last price change | $242,500 | MRED MLS |
| 9 May, 2025 | Listed for sale | $247,500 | MRED MLS |
Room Specifics
Total Bedrooms: 5
Bedrooms Above Ground: 3
Bedrooms Below Ground: 2
Dimensions: —
Floor Type: Hardwood
Dimensions: —
Floor Type: Hardwood
Dimensions: —
Floor Type: Ceramic Tile
Dimensions: —
Floor Type: —
Full Bathrooms: 2
Bathroom Amenities: —
Bathroom in Basement: 1
Rooms: Bedroom 5
Basement Description: Finished
Other Specifics
| 2 | |
| Concrete Perimeter | |
| — | |
| Patio | |
| — | |
| 25X126 | |
| — | |
| None | |
| Hardwood Floors, First Floor Bedroom | |
| Range, Microwave, Dishwasher, Refrigerator | |
| Not in DB | |
| — | |
| — | |
| — | |
| — |
Tax History
| Year | Property Taxes |
|---|---|
| 2018 | $2,137 |
| 2025 | $3,121 |
Contact Agent
Nearby Similar Homes
Nearby Sold Comparables
Contact Agent
Listing Provided By
RE/MAX Synergy

