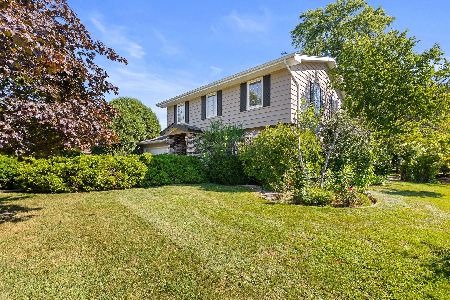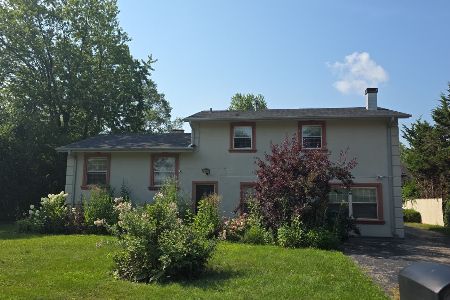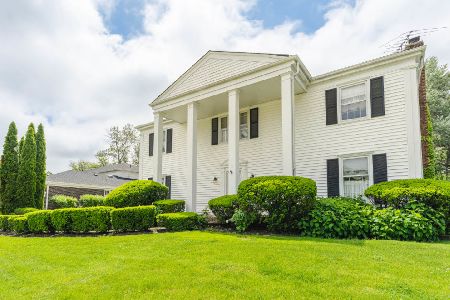3849 Brittany Road, Northbrook, Illinois 60062
$749,000
|
Sold
|
|
| Status: | Closed |
| Sqft: | 2,636 |
| Cost/Sqft: | $284 |
| Beds: | 4 |
| Baths: | 3 |
| Year Built: | 1968 |
| Property Taxes: | $10,761 |
| Days On Market: | 2861 |
| Lot Size: | 0,00 |
Description
A complete renovation of this Charlemagne colonial. New roof, HVAC, Hardie Board siding, windows, driveway, paver patio, too much to list! Kitchen features white shaker cabinetry with contrasting island in grey, quartz countertops, & Bosch appliances. Hardwood flooring throughout, kitchen opens to the spacious family room with stacked stone fireplace and sliding door to the patio. Gorgeous master bedroom suite features large walk-in closet, bath with dual vanity, quartz countertop, free standing tub, and separate walk-in shower. 3 spacious bedrooms, and hall bath with dual vanity quartz countertop and soaking tub complete the second level. The finished basement expands the home with ample recreation space and storage. This home is complete and ready to move in!
Property Specifics
| Single Family | |
| — | |
| Colonial | |
| 1968 | |
| Full | |
| — | |
| No | |
| — |
| Cook | |
| Charlemagne | |
| 125 / Annual | |
| Other | |
| Lake Michigan | |
| Public Sewer | |
| 09897859 | |
| 04064060090000 |
Nearby Schools
| NAME: | DISTRICT: | DISTANCE: | |
|---|---|---|---|
|
Grade School
Hickory Point Elementary School |
27 | — | |
|
Middle School
Wood Oaks Junior High School |
27 | Not in DB | |
|
High School
Glenbrook North High School |
225 | Not in DB | |
|
Alternate Elementary School
Shabonee School |
— | Not in DB | |
Property History
| DATE: | EVENT: | PRICE: | SOURCE: |
|---|---|---|---|
| 4 May, 2018 | Sold | $749,000 | MRED MLS |
| 29 Mar, 2018 | Under contract | $749,000 | MRED MLS |
| 28 Mar, 2018 | Listed for sale | $749,000 | MRED MLS |
Room Specifics
Total Bedrooms: 4
Bedrooms Above Ground: 4
Bedrooms Below Ground: 0
Dimensions: —
Floor Type: Hardwood
Dimensions: —
Floor Type: Hardwood
Dimensions: —
Floor Type: Hardwood
Full Bathrooms: 3
Bathroom Amenities: Separate Shower,Double Sink,Soaking Tub
Bathroom in Basement: 0
Rooms: Eating Area,Recreation Room,Game Room,Exercise Room
Basement Description: Finished
Other Specifics
| 2 | |
| Concrete Perimeter | |
| Asphalt,Brick | |
| Patio | |
| — | |
| 90 X 132 X 91 X 132 | |
| — | |
| Full | |
| Hardwood Floors, First Floor Laundry | |
| Range, Microwave, Dishwasher, Refrigerator, Washer, Dryer, Disposal, Stainless Steel Appliance(s) | |
| Not in DB | |
| Sidewalks, Street Lights, Street Paved | |
| — | |
| — | |
| Wood Burning |
Tax History
| Year | Property Taxes |
|---|---|
| 2018 | $10,761 |
Contact Agent
Nearby Similar Homes
Nearby Sold Comparables
Contact Agent
Listing Provided By
Coldwell Banker Residential











