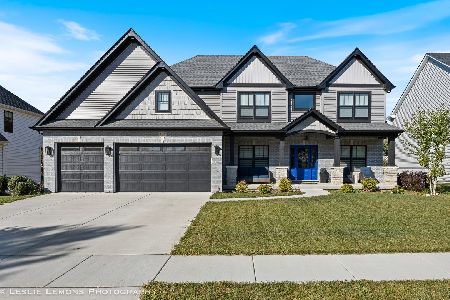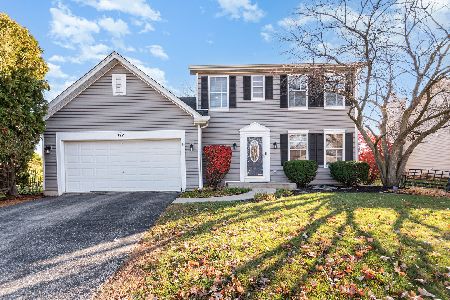385 Andover Drive, Oswego, Illinois 60543
$635,000
|
Sold
|
|
| Status: | Closed |
| Sqft: | 3,203 |
| Cost/Sqft: | $198 |
| Beds: | 4 |
| Baths: | 5 |
| Year Built: | 2014 |
| Property Taxes: | $13,959 |
| Days On Market: | 626 |
| Lot Size: | 0,33 |
Description
Gorgeous 5 bedroom, 4.1 bath home with 4 Car Garage in the sought-after Deerpath Trails neighborhood. Beautiful craftsmanship, quality finishes, gleaming hardwood floors, crown moldings, architectural ceilings are just a few of the many remarkable attributes of this special residence. Recent improvements include newer carpeting and interior paint throughout and upgraded quartz vanity tops with under-mount sinks. Guests will be welcomed into the home through the grand two-story foyer which adjoins the formal living and dining rooms. An open floor plan boasts a dramatic vaulted two-story family room with a stunning floor to ceiling fireplace with a triple mantle. The fully equipped kitchen features maple cabinets, granite countertops, ceramic back splash, stainless steel appliances, walk-in pantry, and an adjoining breakfast area, truly the heart of the home! Tucked away on the first level is a private den / office with French doors, coffered ceiling, and wainscoting. Four generously sized bedrooms include an impressive primary suite with a large walk-in closet equipped with organizers, and a spa-like bath. Additional living space is available in the expertly finished English basement, boasting an expansive recreation room, exercise area, fifth bedroom, full bathroom, and spacious walk-in closet. Nice weather is upon us, and you'll love entertaining or just relaxing on the new Trex deck overlooking the lovely landscaped and fully fenced rear yard. Experience the ultimate suburban lifestyle in this peaceful community, with convenient access to schools, parks, ponds, walking trails, and everything Oswego has to offer!
Property Specifics
| Single Family | |
| — | |
| — | |
| 2014 | |
| — | |
| BRETT JAMES II | |
| No | |
| 0.33 |
| Kendall | |
| Deerpath Trails | |
| 160 / Annual | |
| — | |
| — | |
| — | |
| 12027985 | |
| 0329205014 |
Nearby Schools
| NAME: | DISTRICT: | DISTANCE: | |
|---|---|---|---|
|
Grade School
Prairie Point Elementary School |
308 | — | |
|
Middle School
Traughber Junior High School |
308 | Not in DB | |
|
High School
Oswego High School |
308 | Not in DB | |
Property History
| DATE: | EVENT: | PRICE: | SOURCE: |
|---|---|---|---|
| 3 Jun, 2014 | Sold | $403,000 | MRED MLS |
| 24 Apr, 2014 | Under contract | $406,900 | MRED MLS |
| — | Last price change | $409,900 | MRED MLS |
| 14 Feb, 2013 | Listed for sale | $405,900 | MRED MLS |
| 27 Sep, 2019 | Sold | $475,000 | MRED MLS |
| 30 Jul, 2019 | Under contract | $475,000 | MRED MLS |
| 25 Jul, 2019 | Listed for sale | $475,000 | MRED MLS |
| 24 May, 2024 | Sold | $635,000 | MRED MLS |
| 26 Apr, 2024 | Under contract | $635,000 | MRED MLS |
| 24 Apr, 2024 | Listed for sale | $635,000 | MRED MLS |
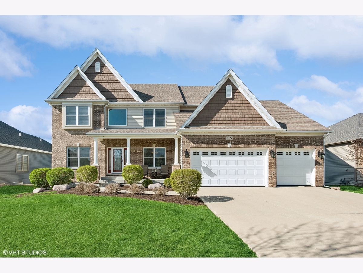
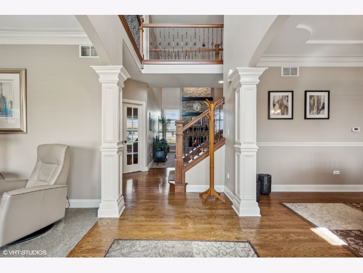
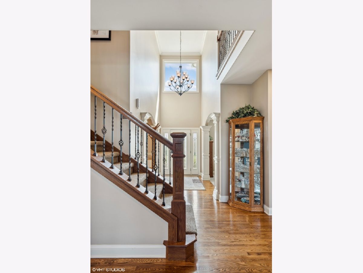
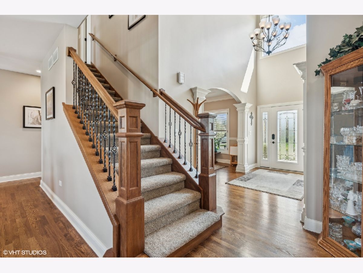
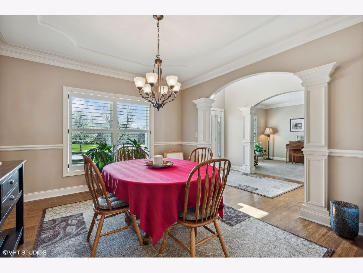
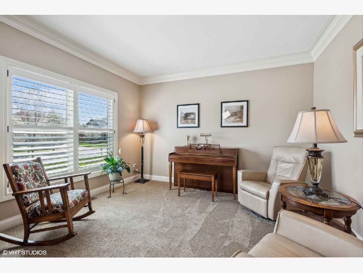
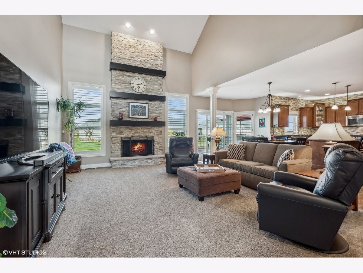
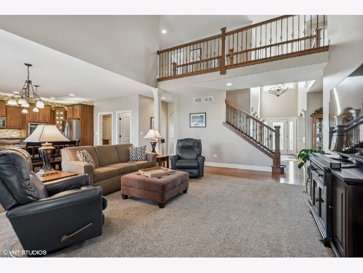
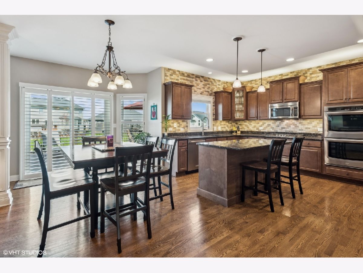
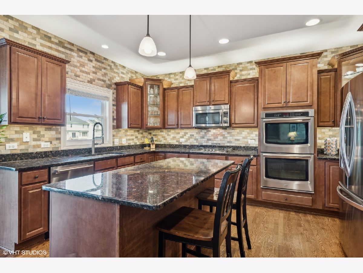
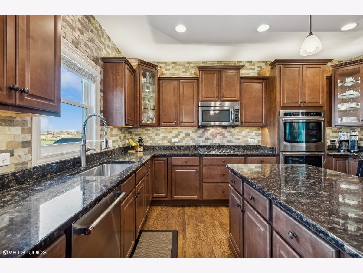
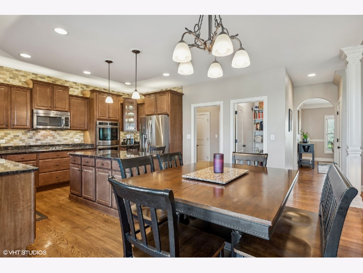
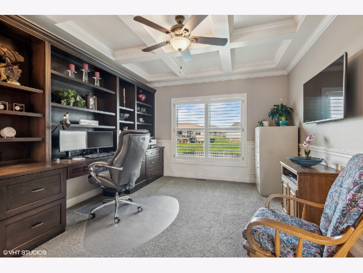
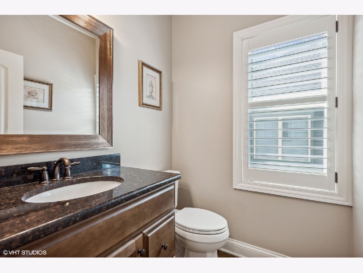
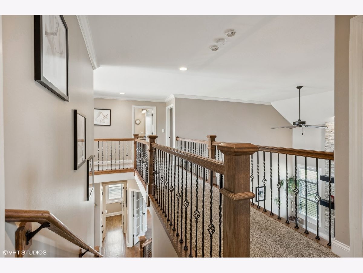
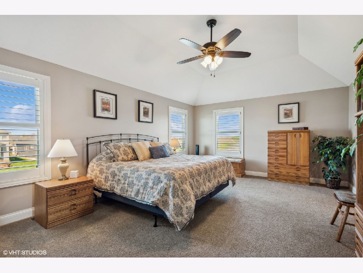
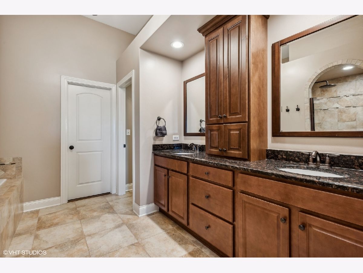
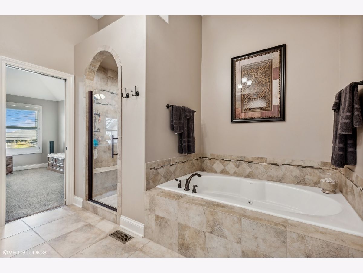
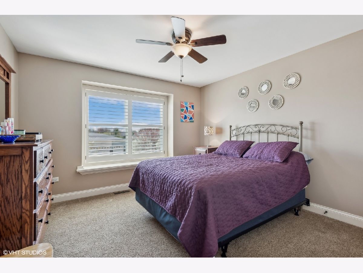
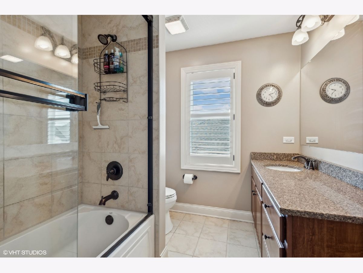
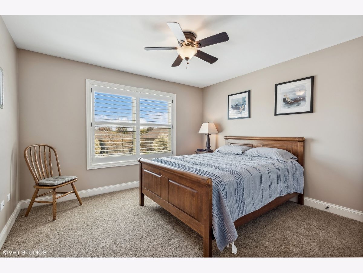
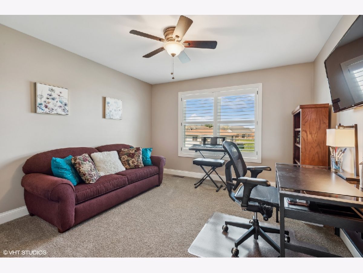
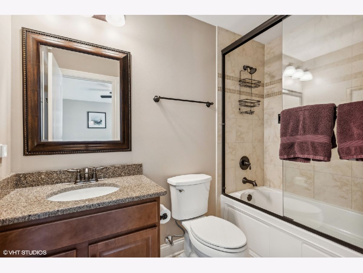
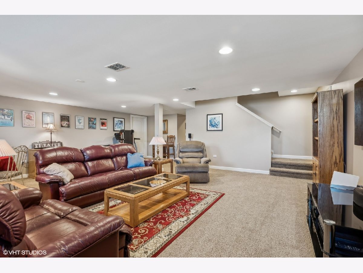
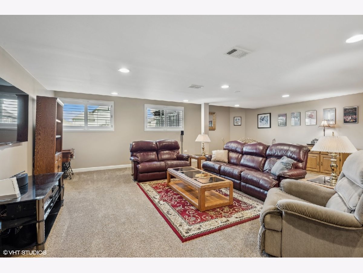
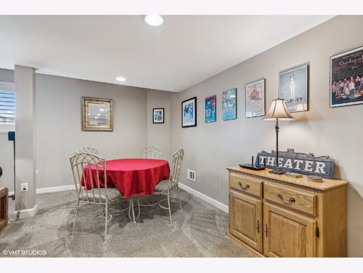
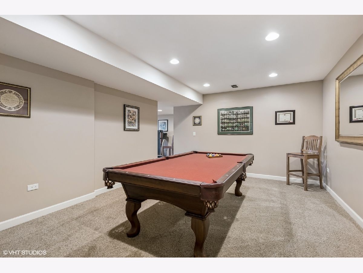
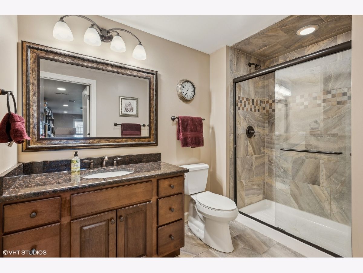
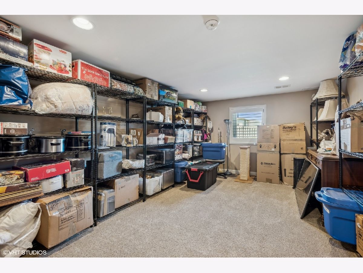
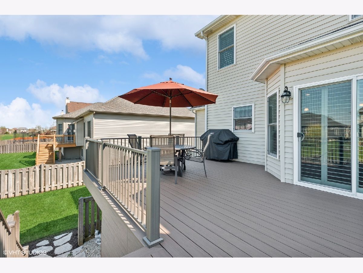
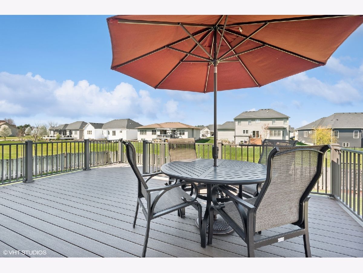
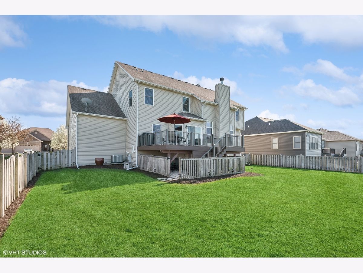
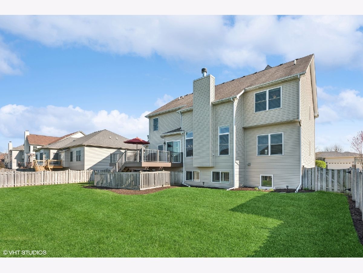
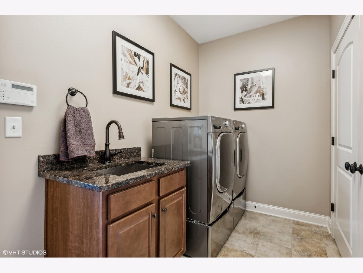
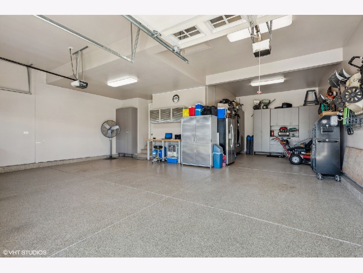
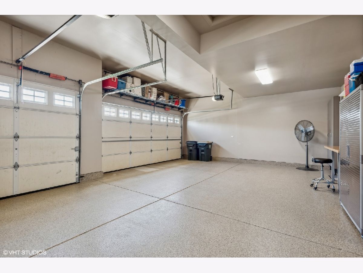
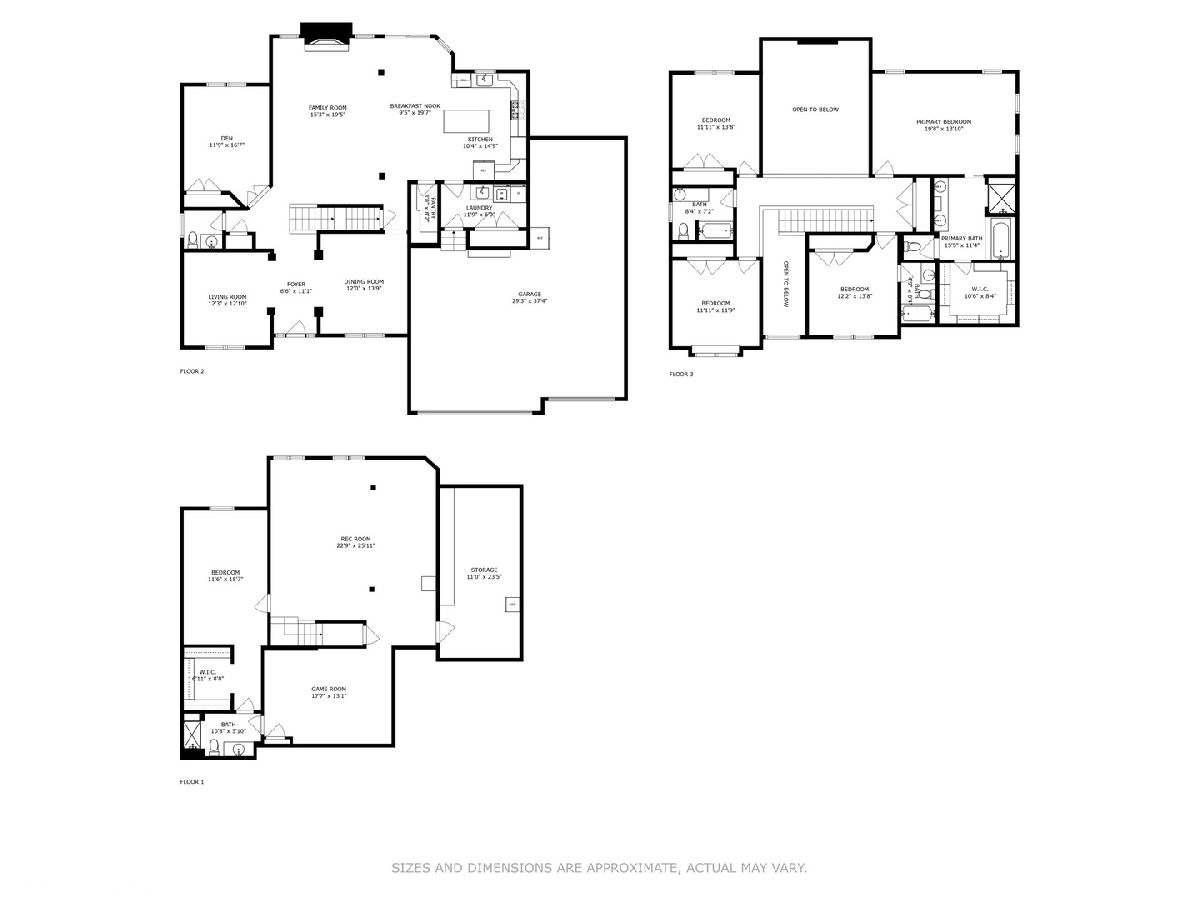
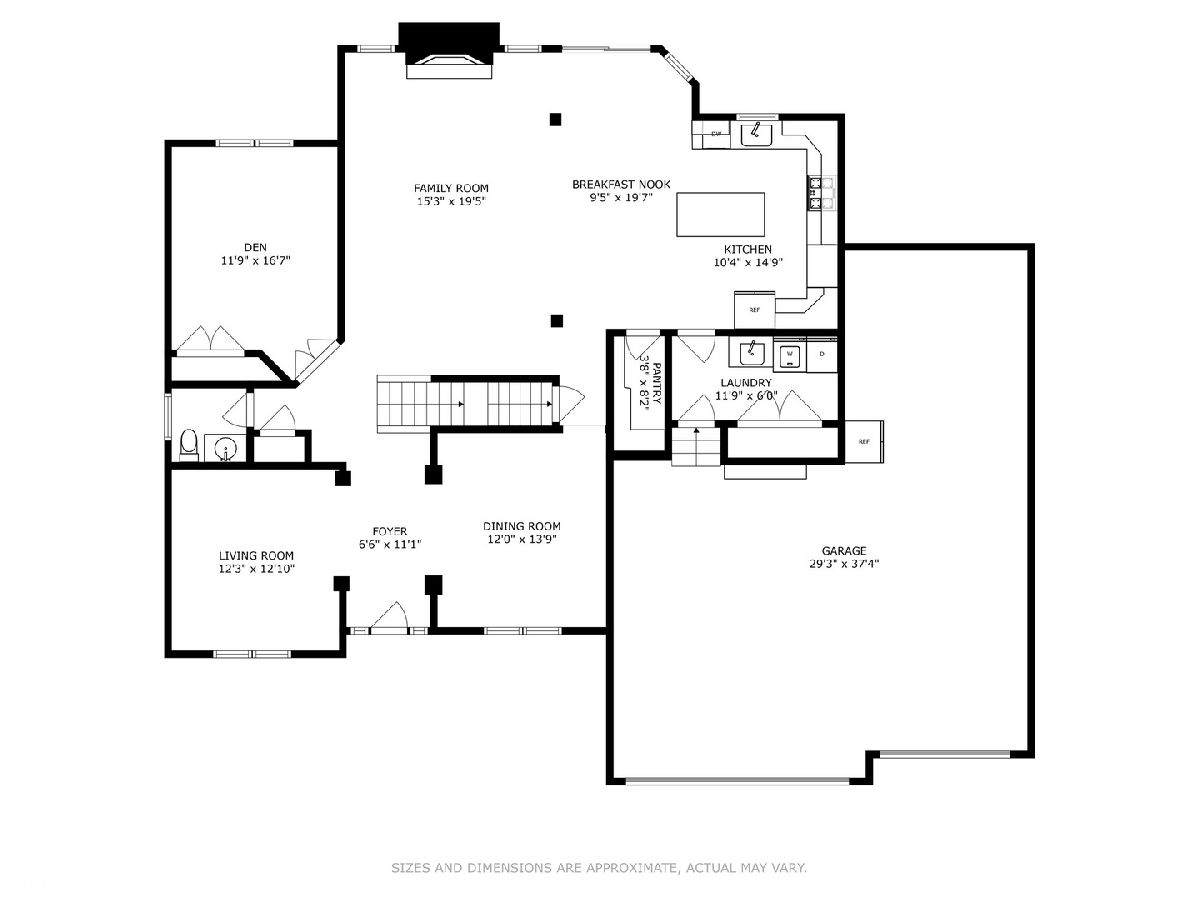
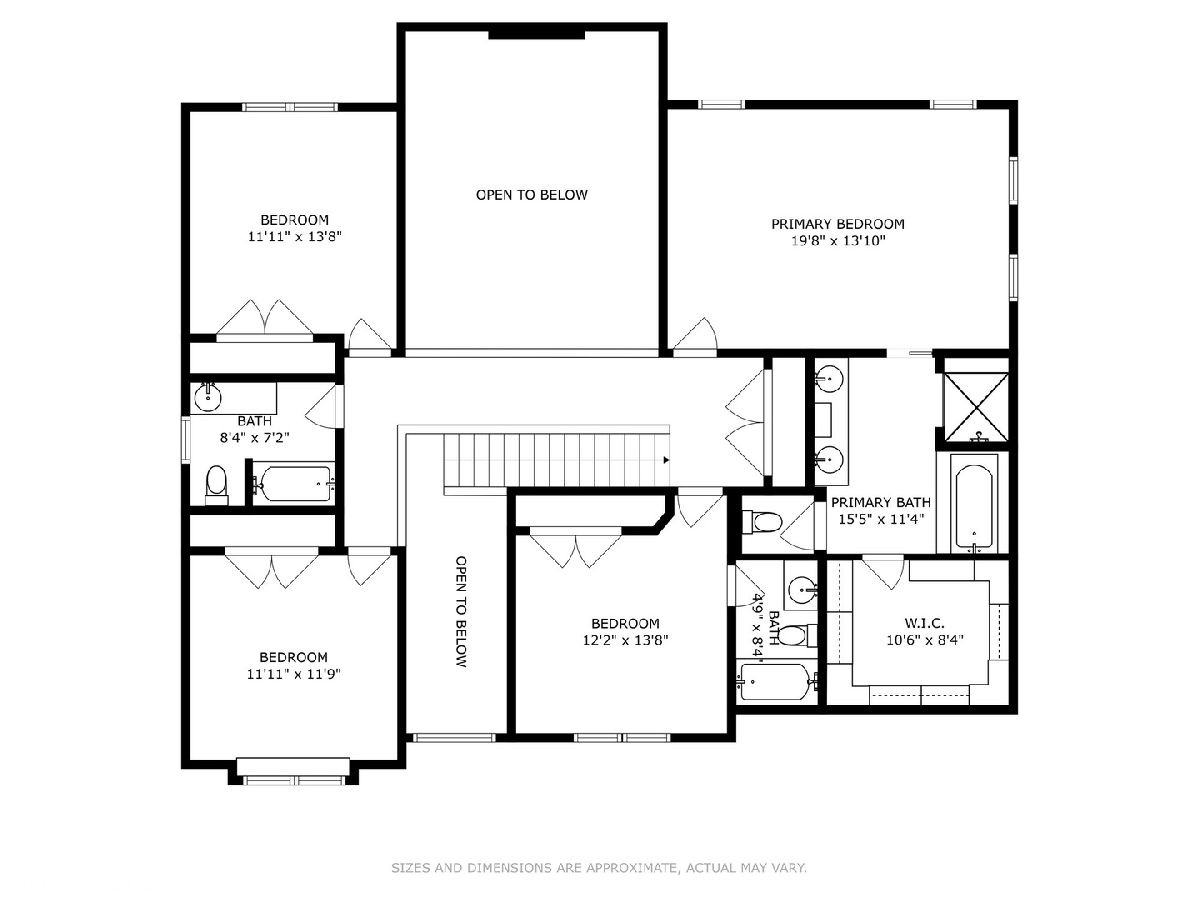
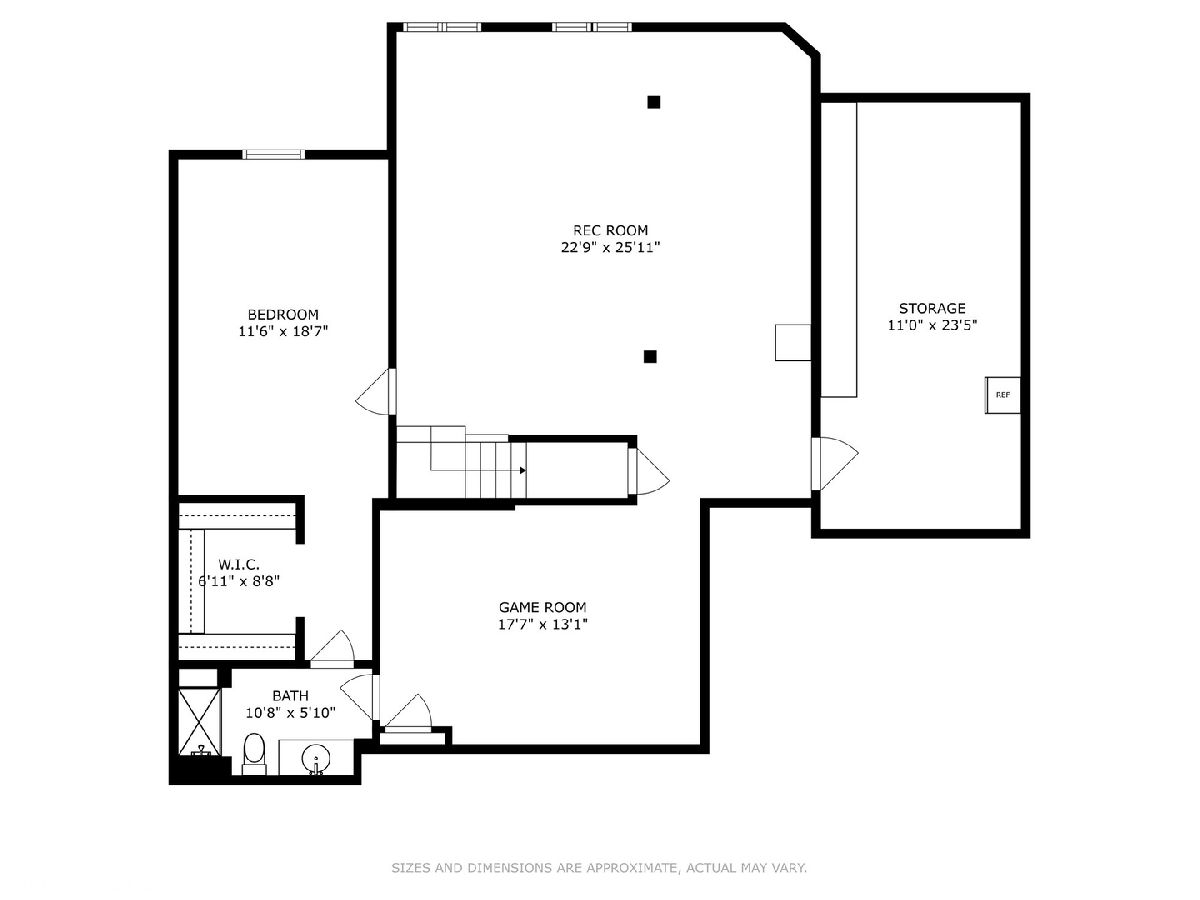
Room Specifics
Total Bedrooms: 5
Bedrooms Above Ground: 4
Bedrooms Below Ground: 1
Dimensions: —
Floor Type: —
Dimensions: —
Floor Type: —
Dimensions: —
Floor Type: —
Dimensions: —
Floor Type: —
Full Bathrooms: 5
Bathroom Amenities: —
Bathroom in Basement: 1
Rooms: —
Basement Description: Finished,Egress Window
Other Specifics
| 4 | |
| — | |
| Concrete | |
| — | |
| — | |
| 79 X 177 X 79 X 182 | |
| — | |
| — | |
| — | |
| — | |
| Not in DB | |
| — | |
| — | |
| — | |
| — |
Tax History
| Year | Property Taxes |
|---|---|
| 2019 | $13,434 |
| 2024 | $13,959 |
Contact Agent
Nearby Similar Homes
Nearby Sold Comparables
Contact Agent
Listing Provided By
@properties Christie's International Real Estate




