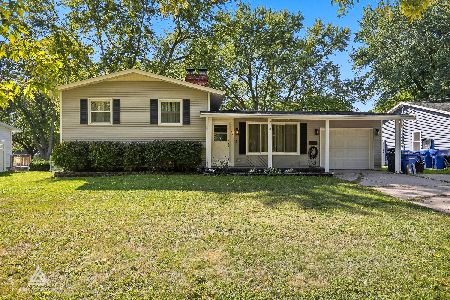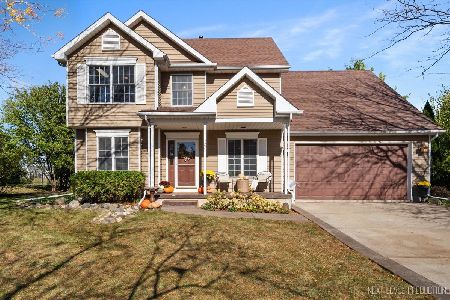385 Ash Court, Dekalb, Illinois 60115
$225,000
|
Sold
|
|
| Status: | Closed |
| Sqft: | 2,720 |
| Cost/Sqft: | $81 |
| Beds: | 4 |
| Baths: | 3 |
| Year Built: | 1993 |
| Property Taxes: | $6,335 |
| Days On Market: | 1937 |
| Lot Size: | 0,30 |
Description
Room to spread out! Large 4 bedroom 3 Full bath Split level with a bright and open floor plan which includes 2 Bonus spaces! Corner lot with fenced yard. All stainless steel kitchen! Deck located off of kitchen with a lot of space outside to entertain and enjoy. Eat in table space in kitchen plus a large dining area in combo with vaulted ceiling Great Room complete with a wood burning fireplace. Entertaining is easy here! Large welcoming entry with access to the attached 2 car garage. Fully carpeted lower level with a Family Room and another fireplace, laundry room plus another bedroom and another full bath. This level includes TWO BONUS SPACES aka OPTIONS! One space could be an additional bedroom or a play room complete with built in shelves and in the other an office with built in shelves. So many options to spread out and live in this home. So close to work, to play, to school, to shopping and transportation! Come check this one out!
Property Specifics
| Single Family | |
| — | |
| Bi-Level | |
| 1993 | |
| Full | |
| — | |
| No | |
| 0.3 |
| De Kalb | |
| The Knolls | |
| 0 / Not Applicable | |
| None | |
| Public | |
| Public Sewer | |
| 10905209 | |
| 0821426015 |
Property History
| DATE: | EVENT: | PRICE: | SOURCE: |
|---|---|---|---|
| 28 Jun, 2016 | Sold | $168,000 | MRED MLS |
| 15 May, 2016 | Under contract | $175,000 | MRED MLS |
| — | Last price change | $185,000 | MRED MLS |
| 18 Nov, 2015 | Listed for sale | $190,000 | MRED MLS |
| 9 Dec, 2020 | Sold | $225,000 | MRED MLS |
| 8 Nov, 2020 | Under contract | $219,500 | MRED MLS |
| — | Last price change | $224,900 | MRED MLS |
| 14 Oct, 2020 | Listed for sale | $224,900 | MRED MLS |

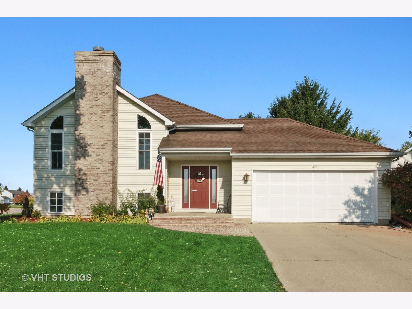
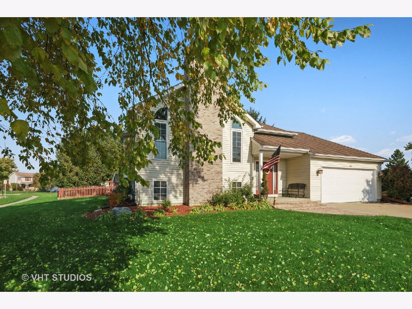
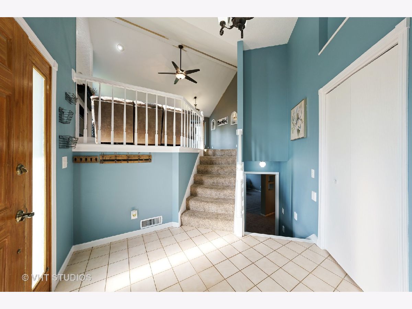
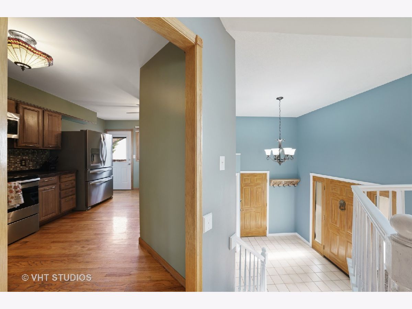
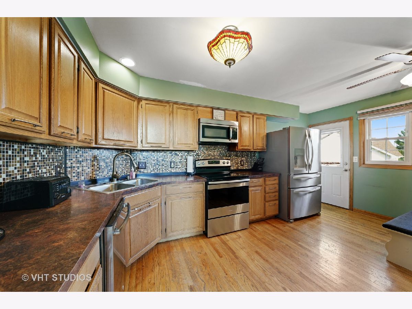
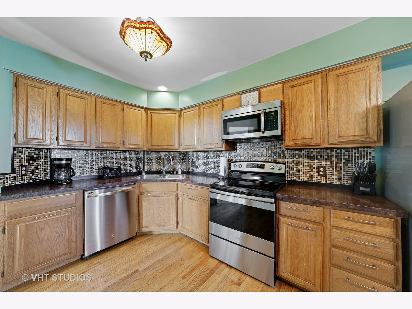
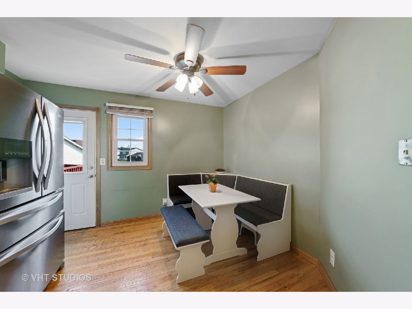
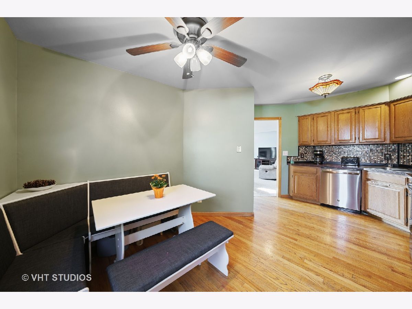
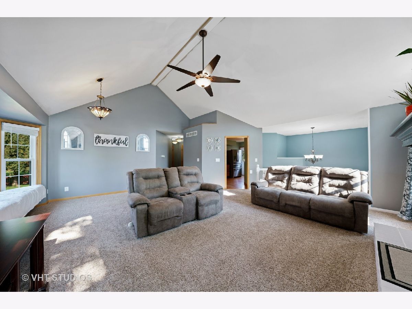
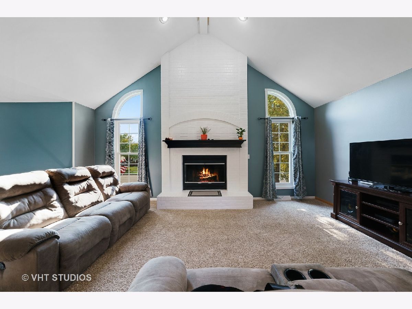
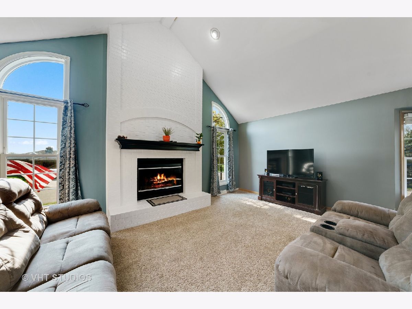
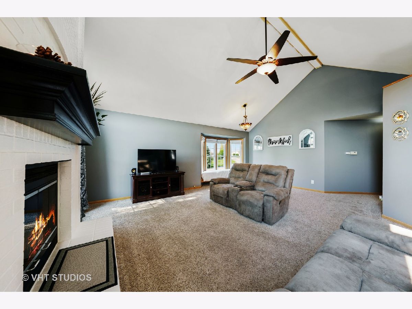
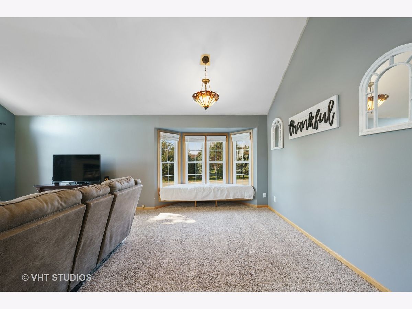
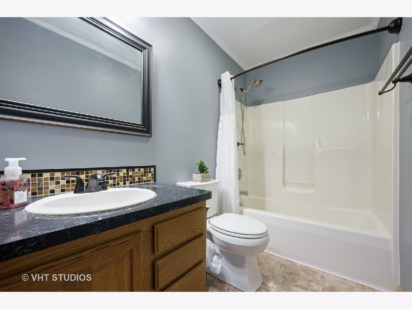
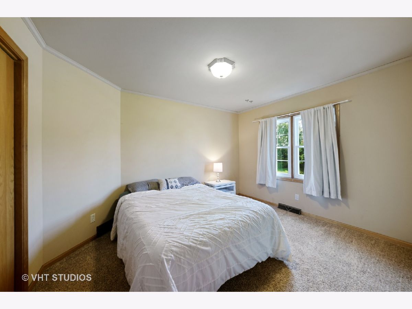
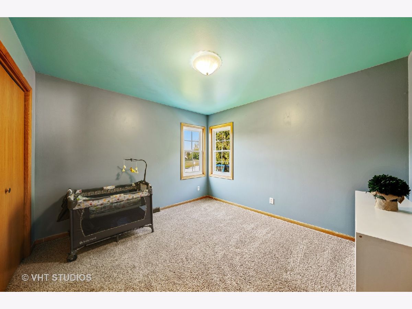
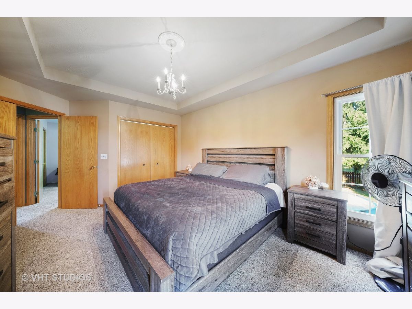
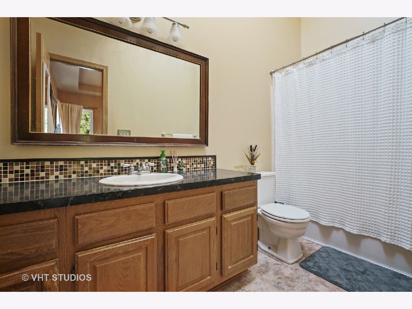
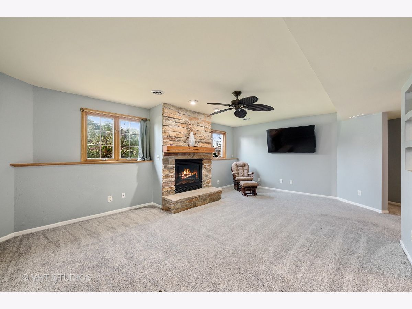
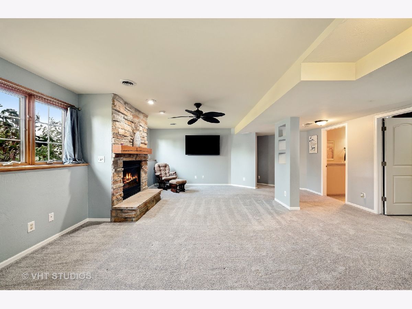
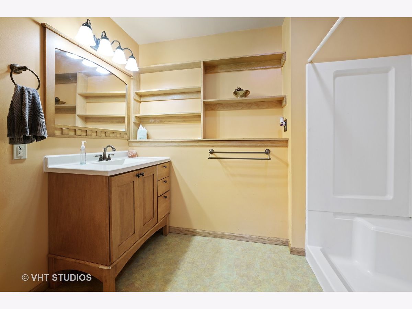
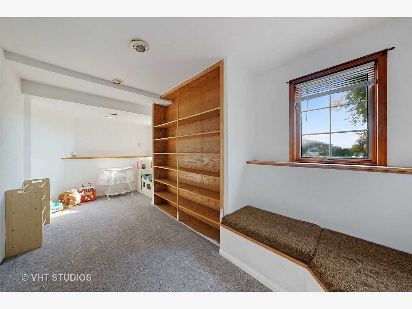
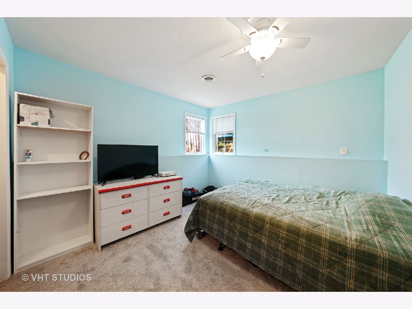
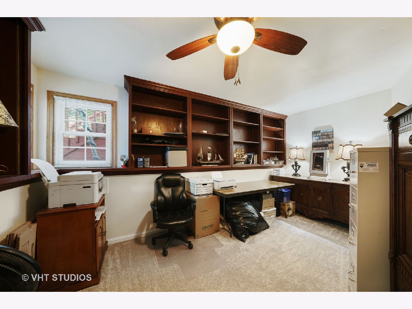
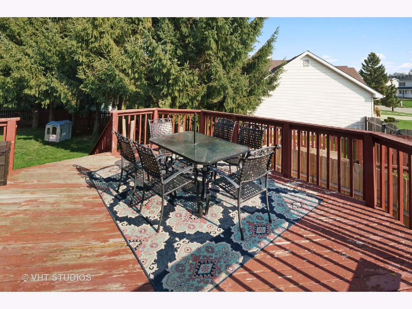
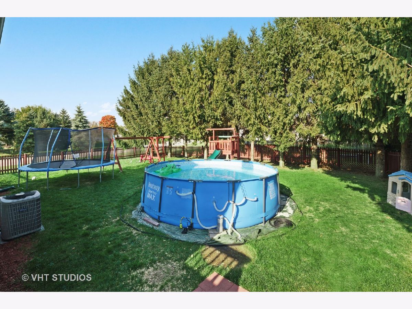
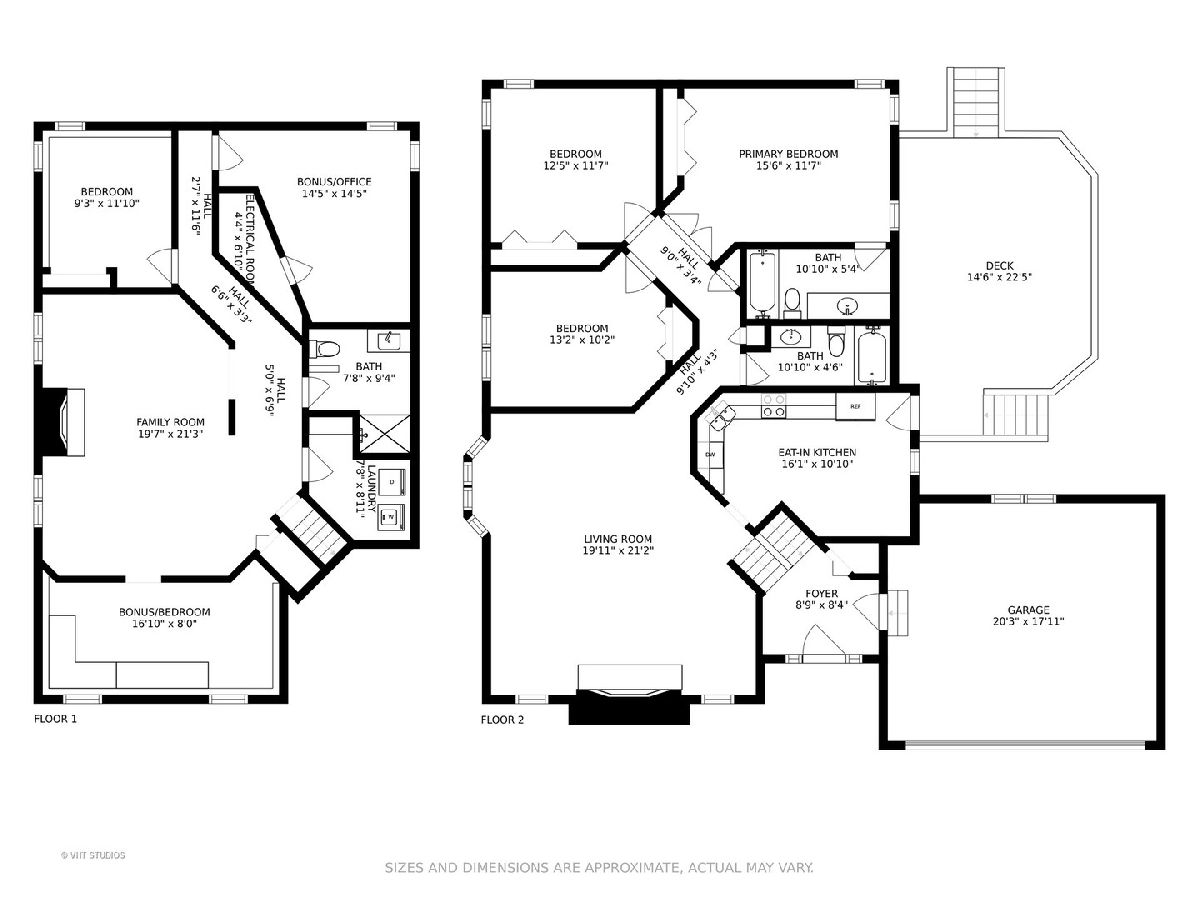
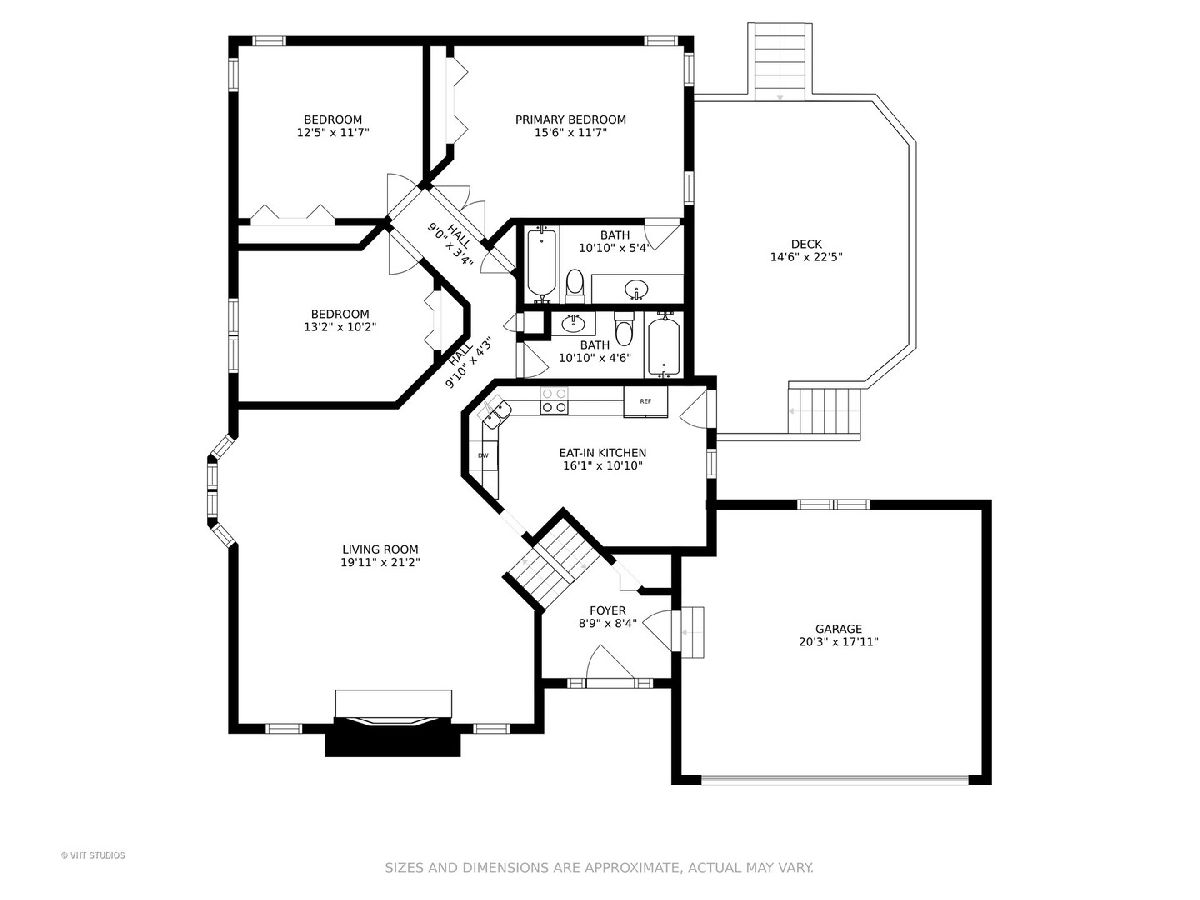
Room Specifics
Total Bedrooms: 4
Bedrooms Above Ground: 4
Bedrooms Below Ground: 0
Dimensions: —
Floor Type: Carpet
Dimensions: —
Floor Type: Carpet
Dimensions: —
Floor Type: Carpet
Full Bathrooms: 3
Bathroom Amenities: —
Bathroom in Basement: 1
Rooms: Bonus Room,Office
Basement Description: Finished
Other Specifics
| 2 | |
| Concrete Perimeter | |
| Concrete | |
| Deck | |
| Corner Lot,Fenced Yard,Mature Trees | |
| 137.28 X 95.76 X 80 X 143. | |
| Pull Down Stair | |
| Full | |
| Vaulted/Cathedral Ceilings, Skylight(s), Hardwood Floors, Built-in Features, Bookcases, Some Carpeting, Some Wood Floors, Dining Combo, Drapes/Blinds, Some Wall-To-Wall Cp | |
| Range, Microwave, Dishwasher, Refrigerator, Disposal, Stainless Steel Appliance(s), Range Hood | |
| Not in DB | |
| Curbs, Sidewalks, Street Lights, Street Paved | |
| — | |
| — | |
| Wood Burning, Heatilator |
Tax History
| Year | Property Taxes |
|---|---|
| 2016 | $6,841 |
| 2020 | $6,335 |
Contact Agent
Nearby Sold Comparables
Contact Agent
Listing Provided By
Baird & Warner

