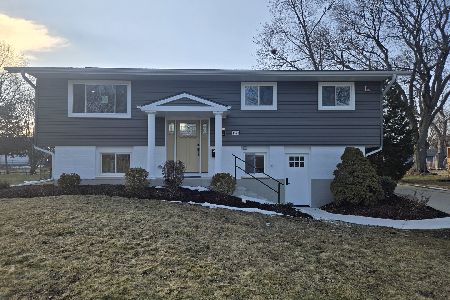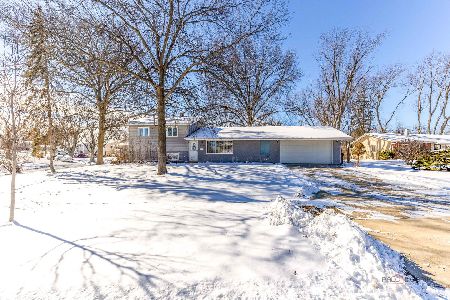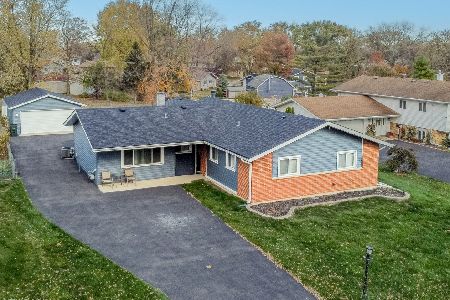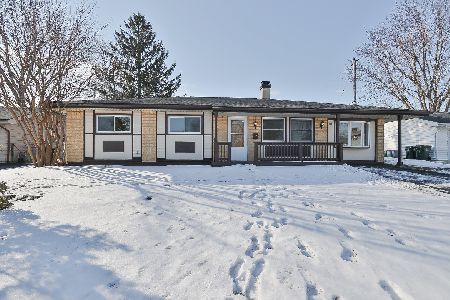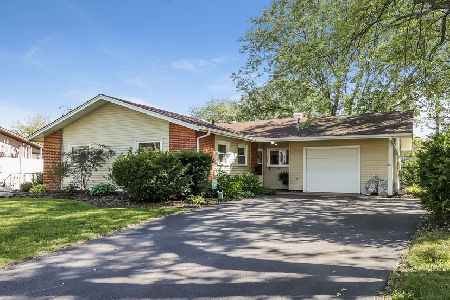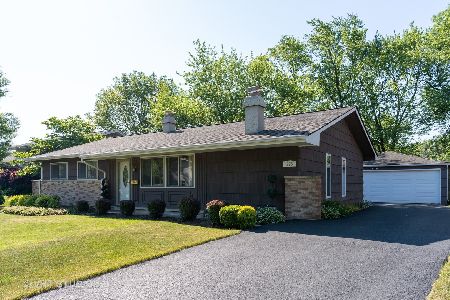385 Frederick Lane, Hoffman Estates, Illinois 60169
$280,000
|
Sold
|
|
| Status: | Closed |
| Sqft: | 0 |
| Cost/Sqft: | — |
| Beds: | 4 |
| Baths: | 2 |
| Year Built: | 1963 |
| Property Taxes: | $5,689 |
| Days On Market: | 2962 |
| Lot Size: | 0,25 |
Description
BEAUTIFUL MOVE IN READY HOME W/HIGHLY RATED SCHOOLS! This STUNNING north-facing ranch boasts VAULTED CEILINGS, a HUGE kitchen, an extended driveway perfect for boat/RV parking, PRIVATE YARD BACKING TO WOODS, & a PRIVATE MASTER SUITE. Master offers AMPLE Storage & UPDATED PRIVATE EN SUITE! The SPACIOUS EAT-IN-KITCHEN features NEWER appliances, large pantry, & granite tile counters! Home features an impressive ADDITION w/DRAMATIC VAULTED CEILINGS, wood-look laminate floors, & UPDATED fixtures! PRIDE IN OWNERSHIP SHOWS! Updates include NEWER doors/trim, NEW crown molding, UPGRADED laminate floors, UPDATED windows, UPDATED bathrooms, UPDATED water heater, & UPDATED furnace! FULLY FENCED yard with PATIO makes for easy entertaining while expanded driveway is perfect for added parking space! Take advantage of trail behind the property & have fun at Locust Park just down the block! HOME IN HIGHLY RATED SCHOOL DISTRICT! Easy access to Metra, 90,290,58,& 72! Near restaurants, shopping, & MORE!
Property Specifics
| Single Family | |
| — | |
| Ranch | |
| 1963 | |
| None | |
| RANCH | |
| No | |
| 0.25 |
| Cook | |
| Highlands | |
| 0 / Not Applicable | |
| None | |
| Lake Michigan | |
| Public Sewer | |
| 09835796 | |
| 07101070010000 |
Nearby Schools
| NAME: | DISTRICT: | DISTANCE: | |
|---|---|---|---|
|
Grade School
Winston Churchill Elementary Sch |
54 | — | |
|
Middle School
Eisenhower Junior High School |
54 | Not in DB | |
|
High School
Hoffman Estates High School |
211 | Not in DB | |
Property History
| DATE: | EVENT: | PRICE: | SOURCE: |
|---|---|---|---|
| 22 Mar, 2018 | Sold | $280,000 | MRED MLS |
| 23 Feb, 2018 | Under contract | $280,000 | MRED MLS |
| — | Last price change | $285,000 | MRED MLS |
| 18 Jan, 2018 | Listed for sale | $285,000 | MRED MLS |
Room Specifics
Total Bedrooms: 4
Bedrooms Above Ground: 4
Bedrooms Below Ground: 0
Dimensions: —
Floor Type: Carpet
Dimensions: —
Floor Type: Carpet
Dimensions: —
Floor Type: Carpet
Full Bathrooms: 2
Bathroom Amenities: Whirlpool,Separate Shower
Bathroom in Basement: 0
Rooms: No additional rooms
Basement Description: None
Other Specifics
| 1.5 | |
| Concrete Perimeter | |
| Asphalt | |
| Patio | |
| — | |
| 65X170X88X151 | |
| — | |
| Full | |
| Vaulted/Cathedral Ceilings, Wood Laminate Floors, First Floor Bedroom, First Floor Laundry, First Floor Full Bath | |
| Range, Microwave, Dishwasher, Refrigerator, Washer, Dryer, Disposal | |
| Not in DB | |
| Park, Curbs, Sidewalks, Street Lights, Street Paved | |
| — | |
| — | |
| — |
Tax History
| Year | Property Taxes |
|---|---|
| 2018 | $5,689 |
Contact Agent
Nearby Similar Homes
Nearby Sold Comparables
Contact Agent
Listing Provided By
Redfin Corporation

