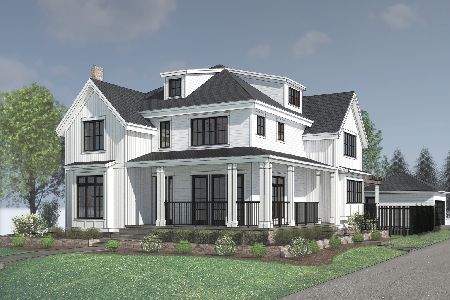385 Rosewood Avenue, Winnetka, Illinois 60093
$2,360,000
|
Sold
|
|
| Status: | Closed |
| Sqft: | 4,600 |
| Cost/Sqft: | $519 |
| Beds: | 5 |
| Baths: | 6 |
| Year Built: | 2023 |
| Property Taxes: | $7,707 |
| Days On Market: | 230 |
| Lot Size: | 0,20 |
Description
Discover an exquisite blend of architectural brilliance and top-tier craftsmanship in this stunning home, newly constructed in 2023 in the heart of town. This home is adorned with fabulous upgrades including premium appliances, hardwood flooring throughout, extensive custom millwork (coffered ceilings, paneling, moldings, and wainscoting), 10 foot ceilings, advanced technology for seamless living, and delightful outdoor spaces. Enjoy the convenience of a walkable lifestyle with easy access to town, shops, restaurants, trains, schools, and parks. Upon entering, the first floor greets you with a welcoming entrance hall which leads to a formal dining room, enhanced with French doors opening to the front porch. The elegant office boasts custom-built cabinetry. There is also a hard-to-find versatile bonus room/bedroom on this level with full bath (all bedrooms in this gorgeous home have en suite baths). The spectacular sun-filled kitchen with southern exposures is a chef's dream and is equipped with SubZero, Wolf, and Cove appliances, two sinks, an abundance of custom cabinetry and stunning countertops - all complemented by an impressive, fully decked-out butler's pantry with custom paneled SubZero wine fridge and beverage center. The open concept design seamlessly flows into the family room with fireplace, accompanied by a sunny sitting area which is perfect for conversation and relaxation. A hidden 'room' behind custom shelves offers additional storage and the spacious, fully equipped mudroom completes the first floor. The second floor showcases a luxurious primary suite with beautiful windows overlooking the backyard, vaulted ceilings, two walk-in closets and an exquisite primary bath featuring heated floors, double vanities, a soaking tub, and a steam shower. An additional 3rd vanity serves as a make-up area with extra storage. Also on this floor are three more bedrooms - each with en suite bathrooms, and a large laundry room. The sunny third floor is ideal for recreation and provides a bright space perfect for play and leisure and the full bath and storage closets add to the functionality of this bonus floor. The property is tastefully landscaped, featuring 2 wrap-around decks, a handsome patio, and sunny play and gardening spaces. Added bonuses are multiple-zone Sonos sound system throughout the home (inside and out), Smart Home technology featuring Josh.ai voice controllable and app controllable automated lighting, climate, and sound, state-of-the-art JoshGPT Home Intelligence smart assistant, and custom lighting/audio scenes. This home epitomizes newly built perfection in a 10+ location...ready for your summer enjoyment!
Property Specifics
| Single Family | |
| — | |
| — | |
| 2023 | |
| — | |
| — | |
| No | |
| 0.2 |
| Cook | |
| — | |
| — / Not Applicable | |
| — | |
| — | |
| — | |
| 12380474 | |
| 05201220020000 |
Nearby Schools
| NAME: | DISTRICT: | DISTANCE: | |
|---|---|---|---|
|
Grade School
Crow Island Elementary School |
36 | — | |
|
Middle School
The Skokie School |
36 | Not in DB | |
|
High School
New Trier Twp H.s. Northfield/wi |
203 | Not in DB | |
Property History
| DATE: | EVENT: | PRICE: | SOURCE: |
|---|---|---|---|
| 3 Jul, 2014 | Sold | $420,000 | MRED MLS |
| 9 May, 2014 | Under contract | $469,000 | MRED MLS |
| 12 Feb, 2014 | Listed for sale | $469,000 | MRED MLS |
| 8 May, 2017 | Under contract | $0 | MRED MLS |
| 3 Apr, 2017 | Listed for sale | $0 | MRED MLS |
| 15 Oct, 2018 | Sold | $405,000 | MRED MLS |
| 10 Aug, 2018 | Under contract | $435,000 | MRED MLS |
| — | Last price change | $445,000 | MRED MLS |
| 18 May, 2018 | Listed for sale | $485,000 | MRED MLS |
| 6 Jan, 2023 | Sold | $2,212,058 | MRED MLS |
| 26 Jul, 2022 | Under contract | $1,995,000 | MRED MLS |
| 7 Jan, 2022 | Listed for sale | $1,995,000 | MRED MLS |
| 18 Jul, 2025 | Sold | $2,360,000 | MRED MLS |
| 13 Jun, 2025 | Under contract | $2,389,000 | MRED MLS |
| 2 Jun, 2025 | Listed for sale | $2,389,000 | MRED MLS |
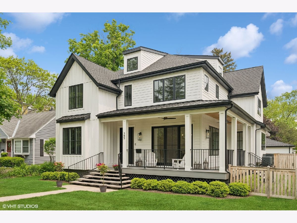

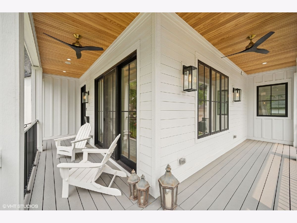

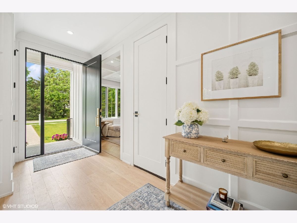
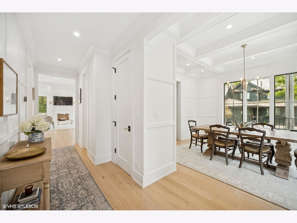
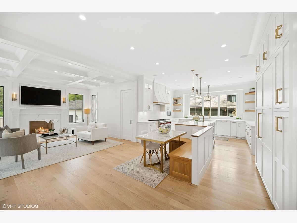
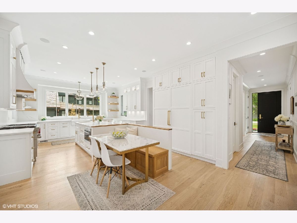
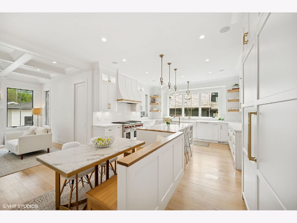
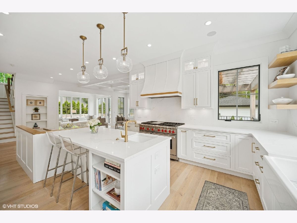
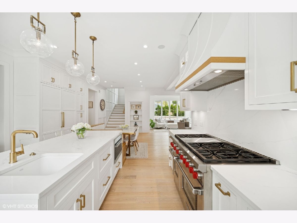
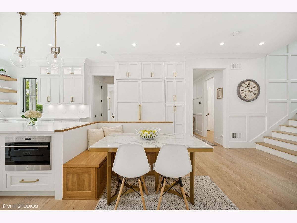
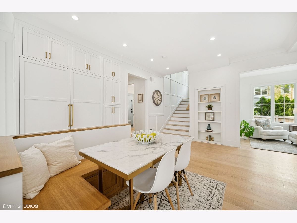
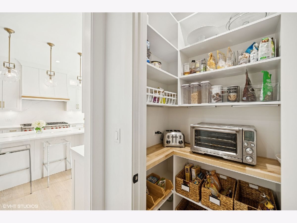
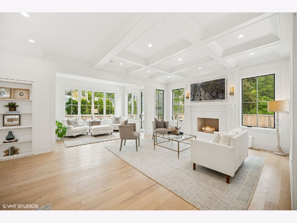
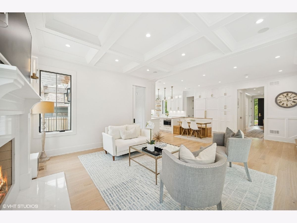
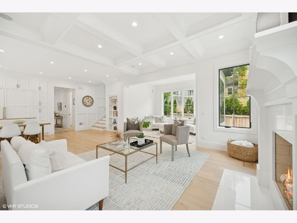
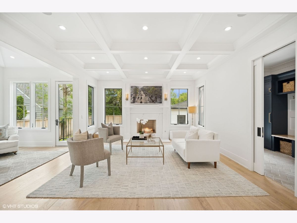
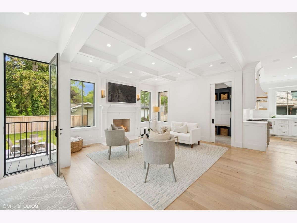
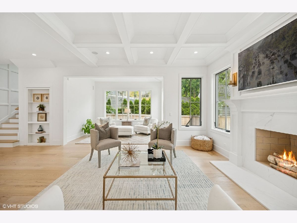
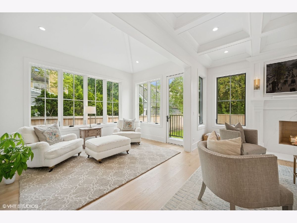
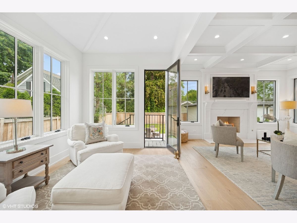
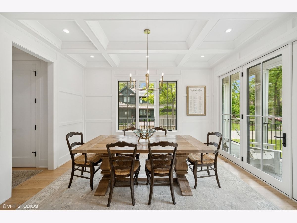
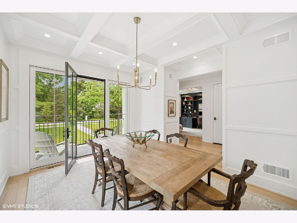
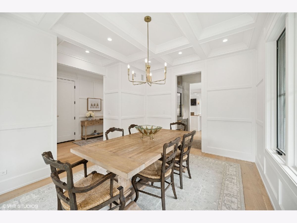
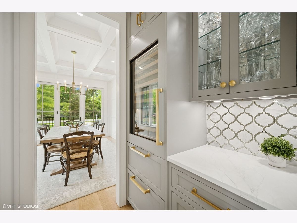
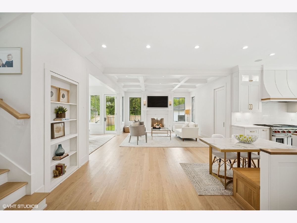
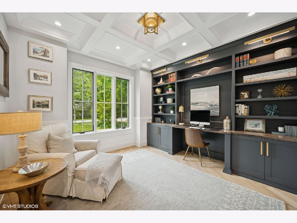
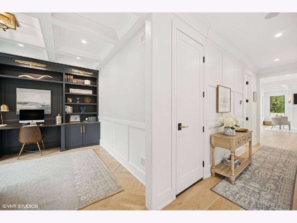
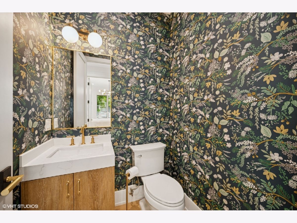
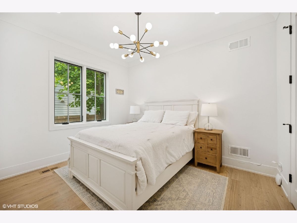
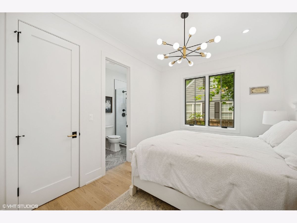
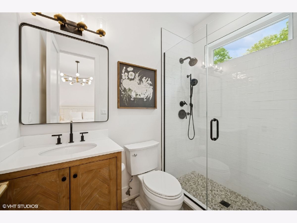
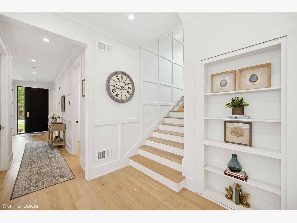
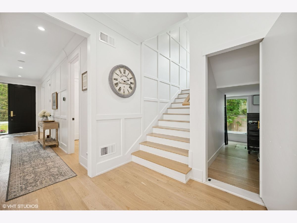
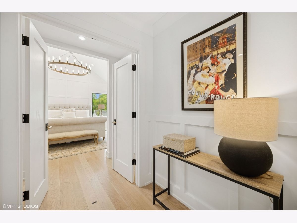
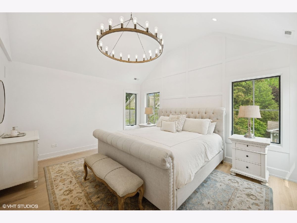
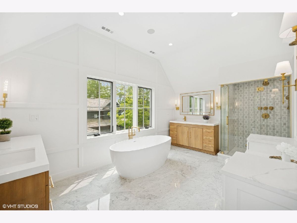
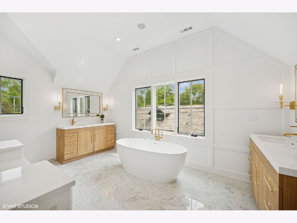
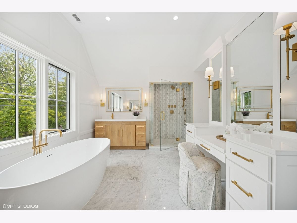
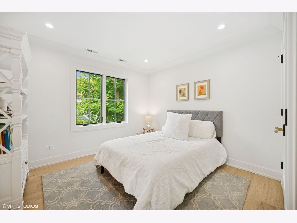
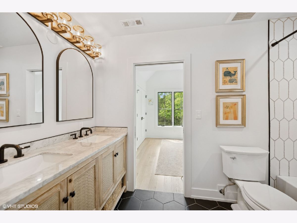
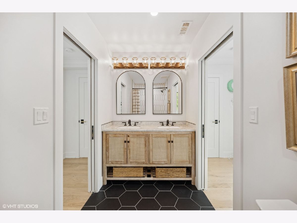
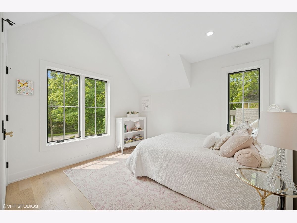
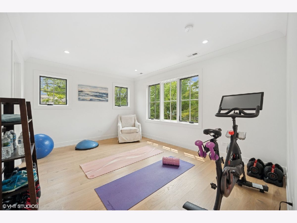
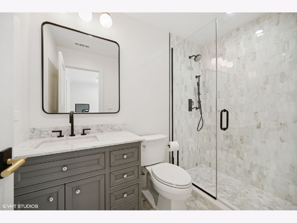
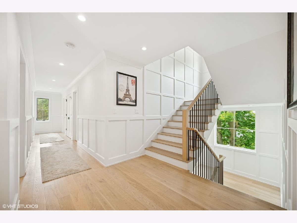
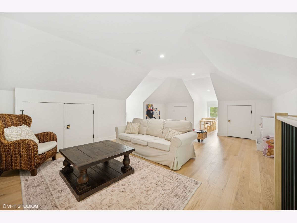
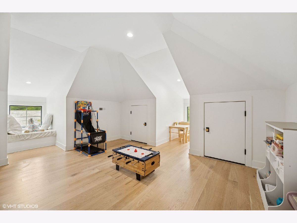
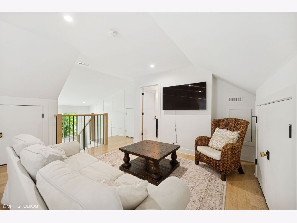
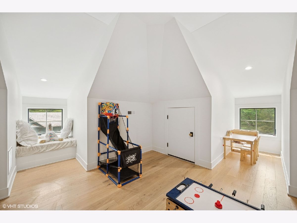
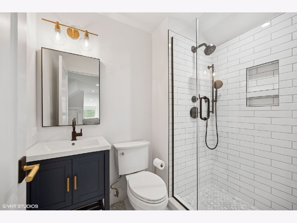
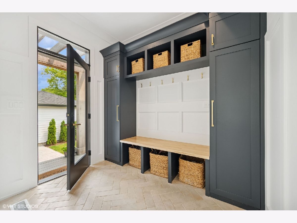

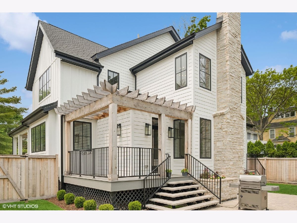
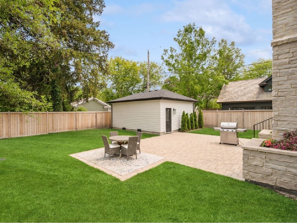
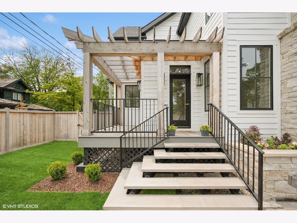
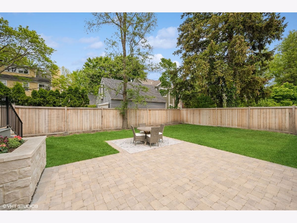
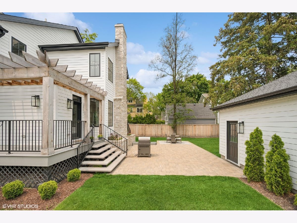
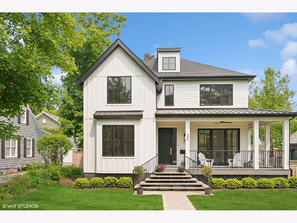
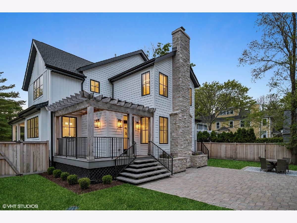
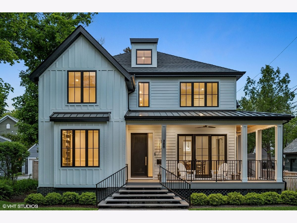
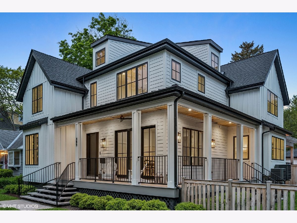
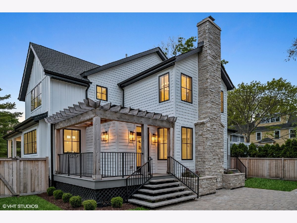
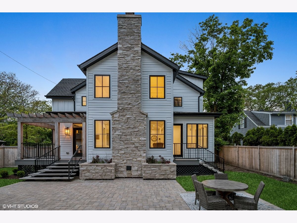
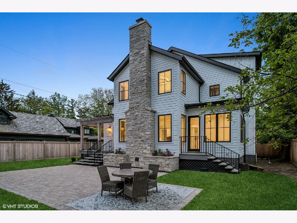
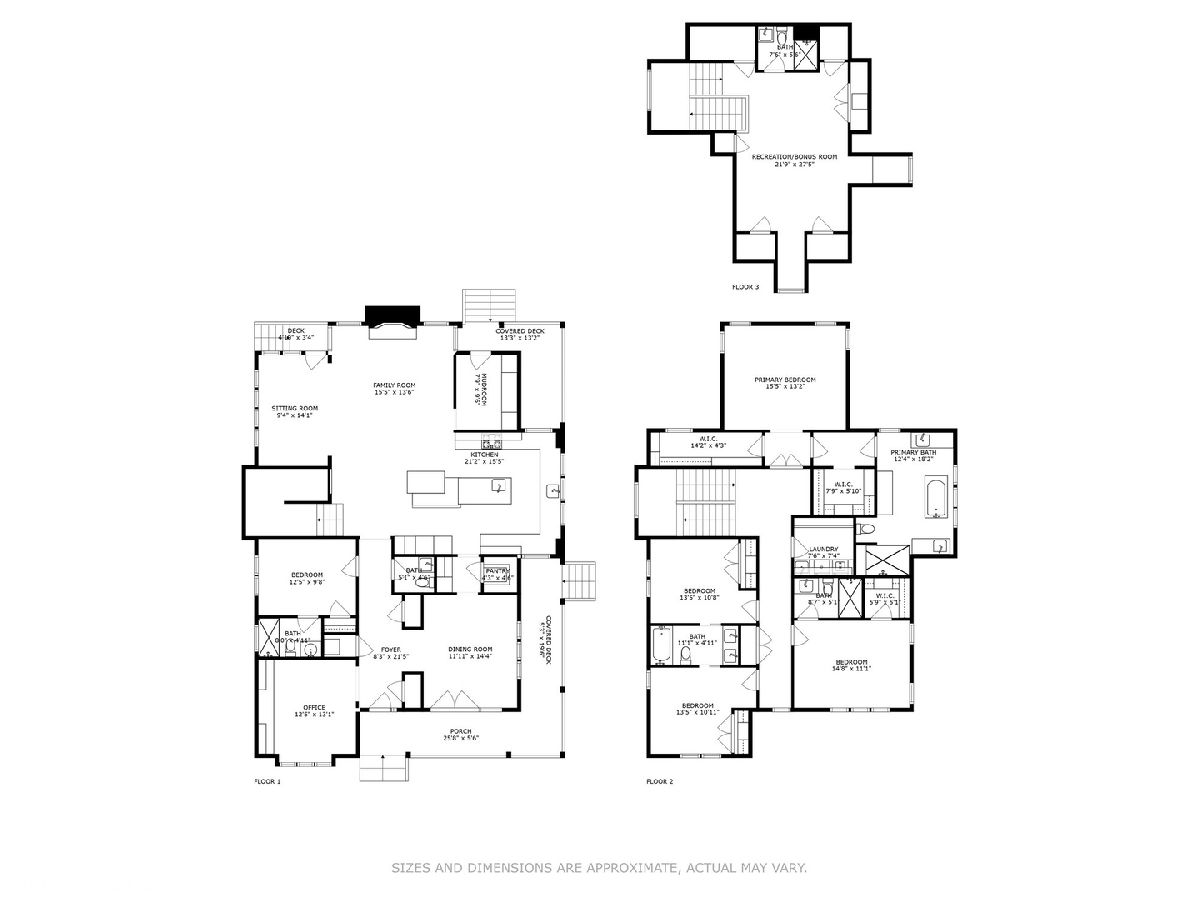
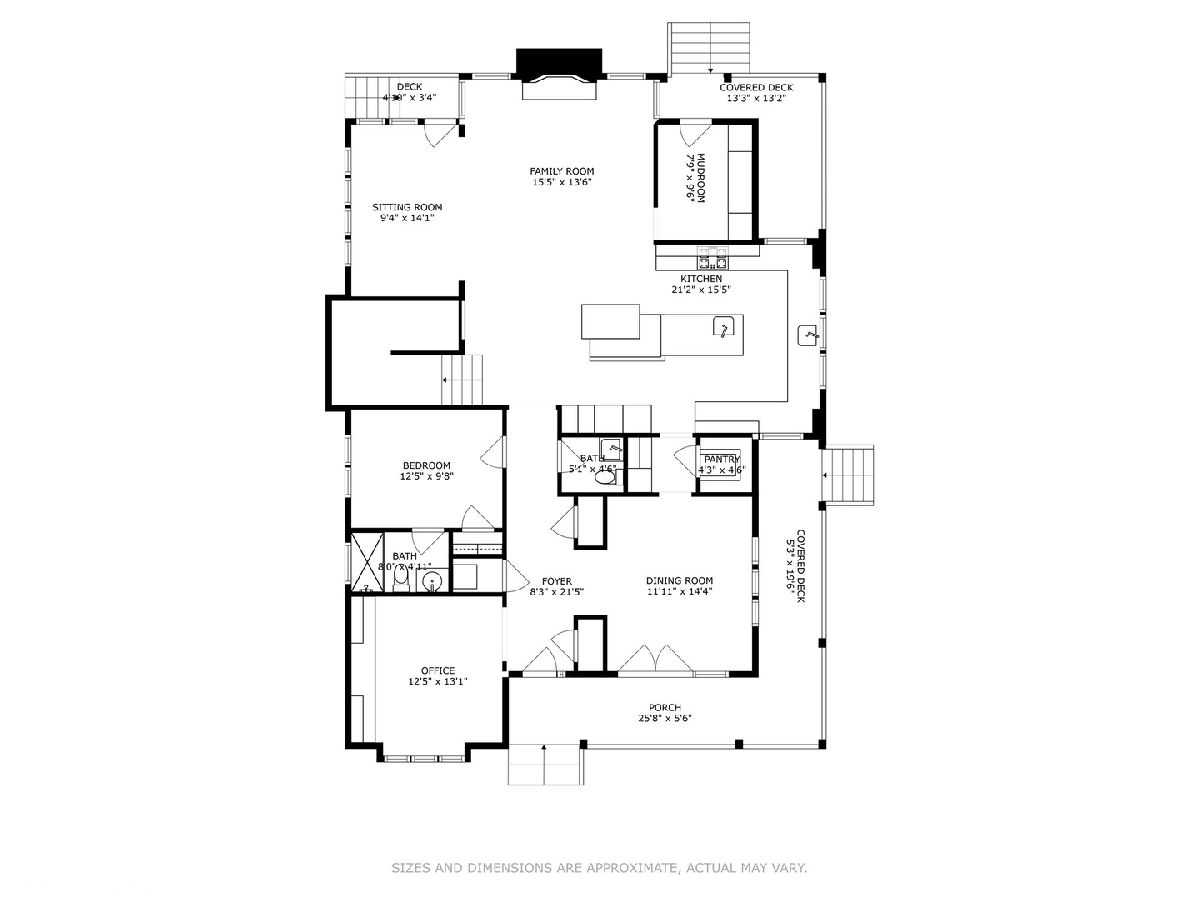
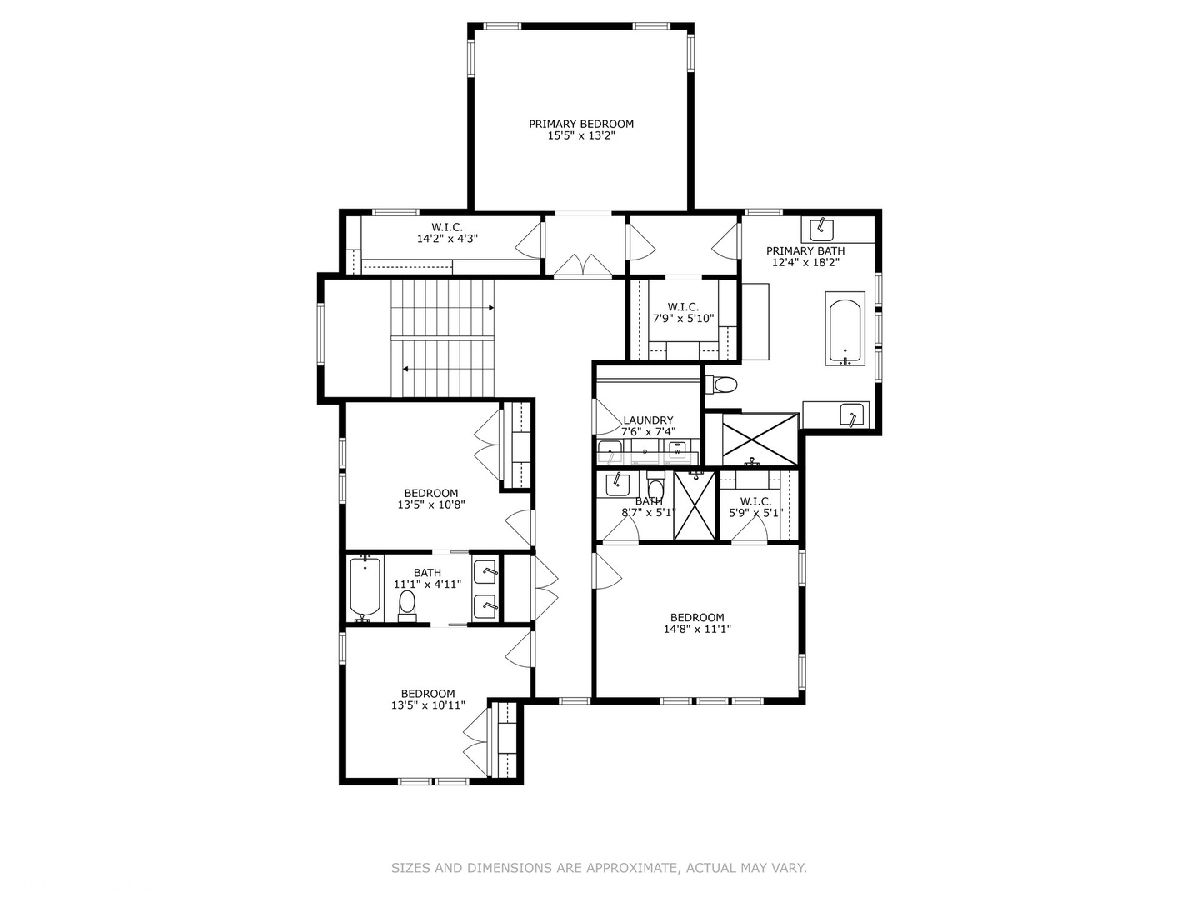
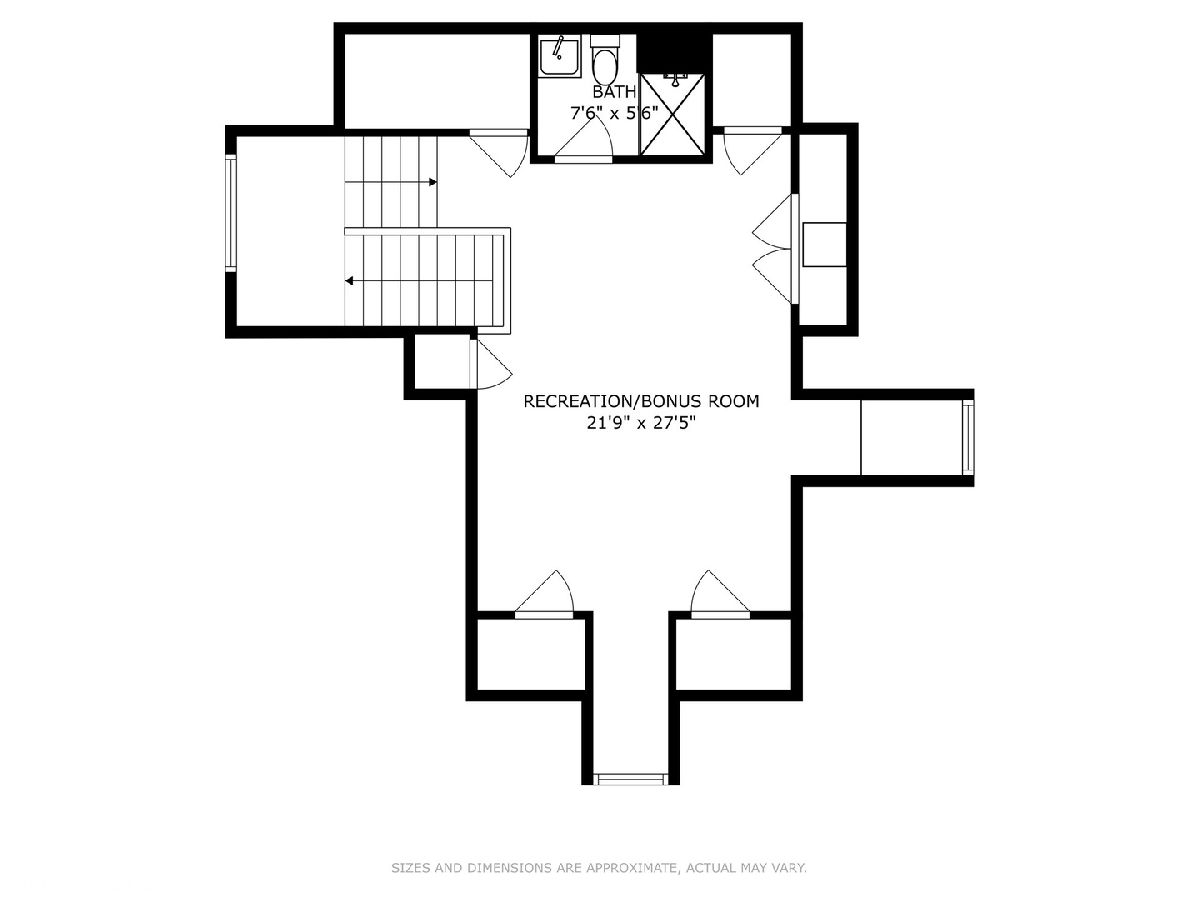
Room Specifics
Total Bedrooms: 5
Bedrooms Above Ground: 5
Bedrooms Below Ground: 0
Dimensions: —
Floor Type: —
Dimensions: —
Floor Type: —
Dimensions: —
Floor Type: —
Dimensions: —
Floor Type: —
Full Bathrooms: 6
Bathroom Amenities: Separate Shower,Double Sink
Bathroom in Basement: 0
Rooms: —
Basement Description: —
Other Specifics
| 2 | |
| — | |
| — | |
| — | |
| — | |
| 59 X 150 | |
| Finished | |
| — | |
| — | |
| — | |
| Not in DB | |
| — | |
| — | |
| — | |
| — |
Tax History
| Year | Property Taxes |
|---|---|
| 2014 | $8,138 |
| 2018 | $8,354 |
| 2023 | $7,707 |
Contact Agent
Nearby Similar Homes
Nearby Sold Comparables
Contact Agent
Listing Provided By
Compass








