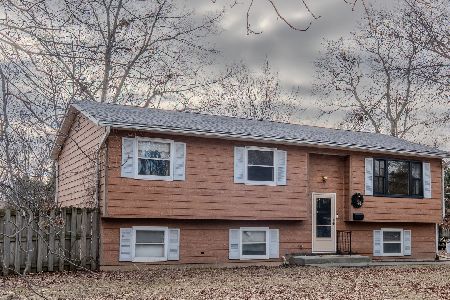385 Tanglewood Drive, Gurnee, Illinois 60031
$180,000
|
Sold
|
|
| Status: | Closed |
| Sqft: | 2,033 |
| Cost/Sqft: | $94 |
| Beds: | 3 |
| Baths: | 2 |
| Year Built: | 1985 |
| Property Taxes: | $6,371 |
| Days On Market: | 5817 |
| Lot Size: | 0,00 |
Description
Three bedroom 2 bath chalet style 2 story in Country Trails. Open floor plan, cathedral ceilings. Full basement. Two car attached garage. Woodburning fireplace in the living room. Quiet setting, nice back yard. Corporate owned, special addendums apply. AS IS. Prequalification letter or proof of funds, please, when submitting offers. The seller will contribute up to 3% of the purchase price for buyers closing costs.
Property Specifics
| Single Family | |
| — | |
| Contemporary | |
| 1985 | |
| Full | |
| CUSTOM | |
| No | |
| 0 |
| Lake | |
| Country Trails | |
| 0 / Not Applicable | |
| None | |
| Lake Michigan | |
| Public Sewer | |
| 07453985 | |
| 07262060120000 |
Nearby Schools
| NAME: | DISTRICT: | DISTANCE: | |
|---|---|---|---|
|
Grade School
Woodland Elementary School |
50 | — | |
|
Middle School
Woodland Middle School |
50 | Not in DB | |
|
High School
Warren Township High School |
121 | Not in DB | |
Property History
| DATE: | EVENT: | PRICE: | SOURCE: |
|---|---|---|---|
| 3 May, 2010 | Sold | $180,000 | MRED MLS |
| 6 Mar, 2010 | Under contract | $191,800 | MRED MLS |
| 26 Feb, 2010 | Listed for sale | $191,800 | MRED MLS |
Room Specifics
Total Bedrooms: 3
Bedrooms Above Ground: 3
Bedrooms Below Ground: 0
Dimensions: —
Floor Type: Carpet
Dimensions: —
Floor Type: Carpet
Full Bathrooms: 2
Bathroom Amenities: Whirlpool,Separate Shower,Double Sink
Bathroom in Basement: 0
Rooms: Foyer,Loft
Basement Description: Unfinished
Other Specifics
| 2 | |
| Concrete Perimeter | |
| Asphalt | |
| Deck | |
| — | |
| 68X151X85X165 | |
| Pull Down Stair,Unfinished | |
| Full | |
| Vaulted/Cathedral Ceilings, Skylight(s) | |
| Range, Dishwasher, Refrigerator, Washer, Dryer, Disposal | |
| Not in DB | |
| Street Lights, Street Paved | |
| — | |
| — | |
| Wood Burning, Gas Starter |
Tax History
| Year | Property Taxes |
|---|---|
| 2010 | $6,371 |
Contact Agent
Nearby Similar Homes
Nearby Sold Comparables
Contact Agent
Listing Provided By
Century 21 Affiliated Maki






