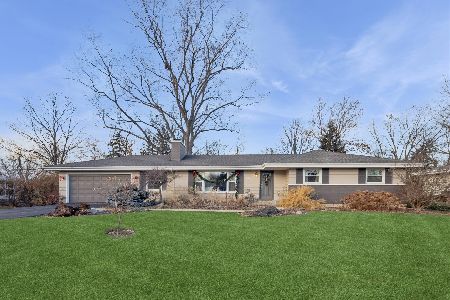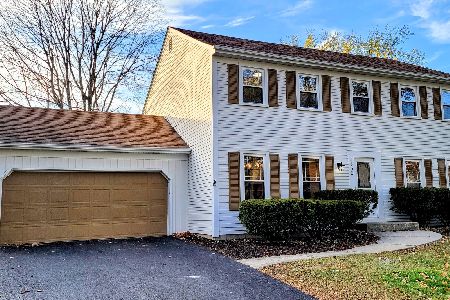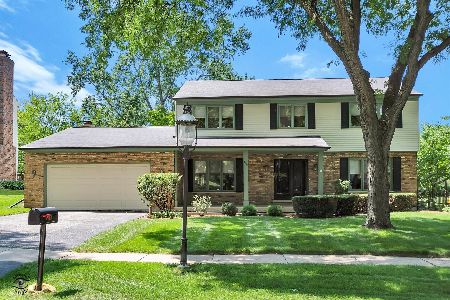3850 Downers Drive, Downers Grove, Illinois 60515
$380,000
|
Sold
|
|
| Status: | Closed |
| Sqft: | 2,160 |
| Cost/Sqft: | $185 |
| Beds: | 4 |
| Baths: | 3 |
| Year Built: | 1971 |
| Property Taxes: | $8,139 |
| Days On Market: | 1757 |
| Lot Size: | 0,17 |
Description
This is your opportunity to get into the desirable Orchard Brook subdivision on a budget, and make this house into exactly what you want. Think of it as a blank slate. Beautiful floorplan in a rolling, hilly section of the neighborhood with a very nice yard. Traditional style center entry, with separate formal dining and living room adjacent to family room with wood burning fireplace. Large eat in kitchen with SGD access to wonderful yard. Large bedrooms upstairs with ample closet space and private owners' bathroom. Full basement with laundry and second fireplace just lends itself to finishing this large space to your heart's content. Well loved neighborhood with clubhouse, pool, beautiful parks and common areas, and fantastic location close to train, town, and I-88. You will love everything about this home; this location; and this price. Well maintained, but being sold in "as-is" condition. Hurry before it's gone!
Property Specifics
| Single Family | |
| — | |
| Colonial | |
| 1971 | |
| Full | |
| — | |
| No | |
| 0.17 |
| Du Page | |
| — | |
| 775 / Annual | |
| Clubhouse,Pool | |
| Lake Michigan | |
| Sewer-Storm | |
| 11032051 | |
| 0631303038 |
Nearby Schools
| NAME: | DISTRICT: | DISTANCE: | |
|---|---|---|---|
|
Grade School
Belle Aire Elementary School |
58 | — | |
|
Middle School
Herrick Middle School |
58 | Not in DB | |
|
High School
North High School |
99 | Not in DB | |
Property History
| DATE: | EVENT: | PRICE: | SOURCE: |
|---|---|---|---|
| 4 Jun, 2021 | Sold | $380,000 | MRED MLS |
| 24 Apr, 2021 | Under contract | $400,000 | MRED MLS |
| — | Last price change | $420,000 | MRED MLS |
| 25 Mar, 2021 | Listed for sale | $420,000 | MRED MLS |
| 25 Feb, 2022 | Sold | $585,000 | MRED MLS |
| 10 Jan, 2022 | Under contract | $599,900 | MRED MLS |
| 10 Dec, 2021 | Listed for sale | $599,900 | MRED MLS |
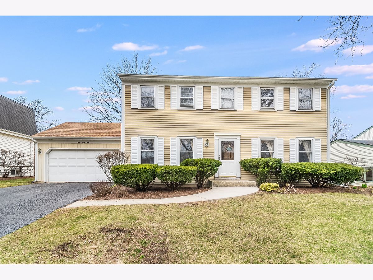
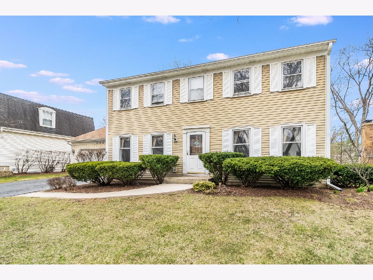
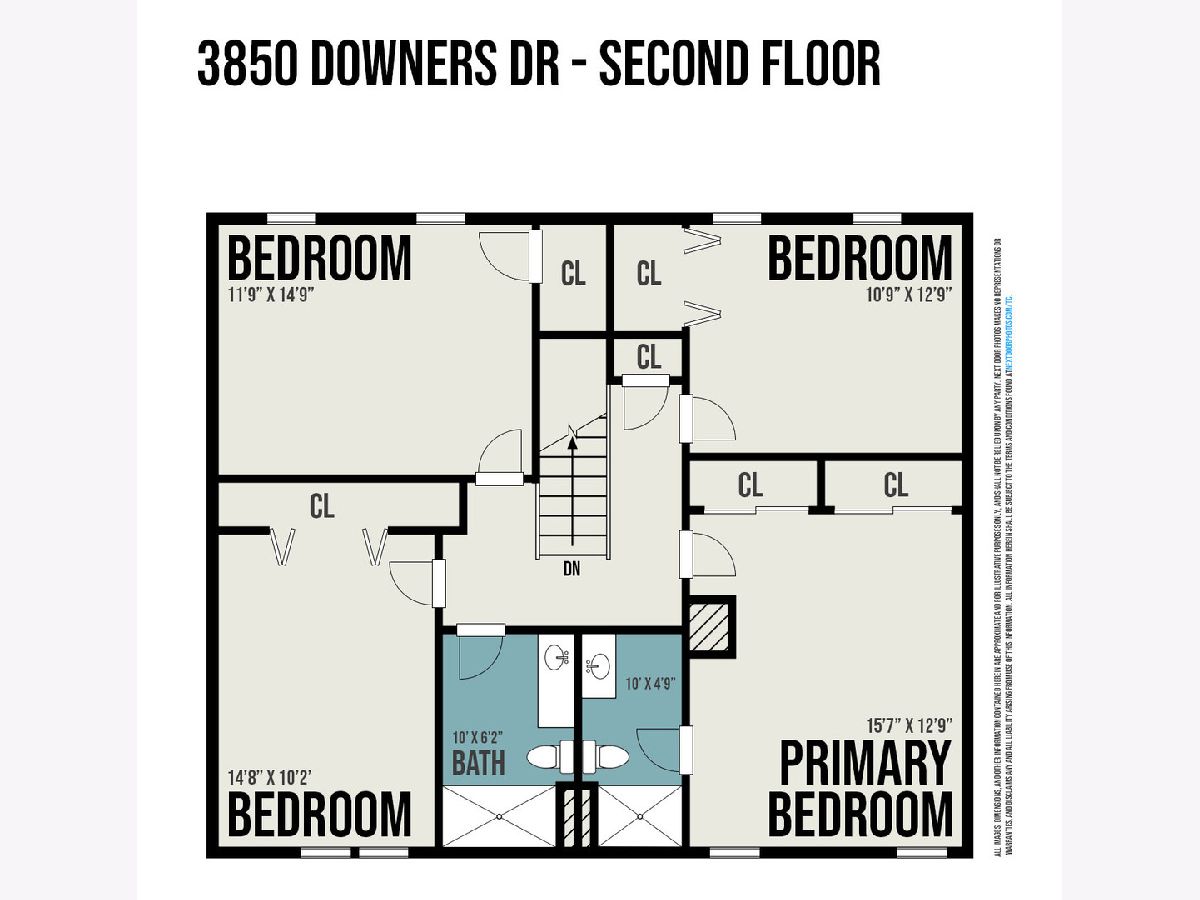
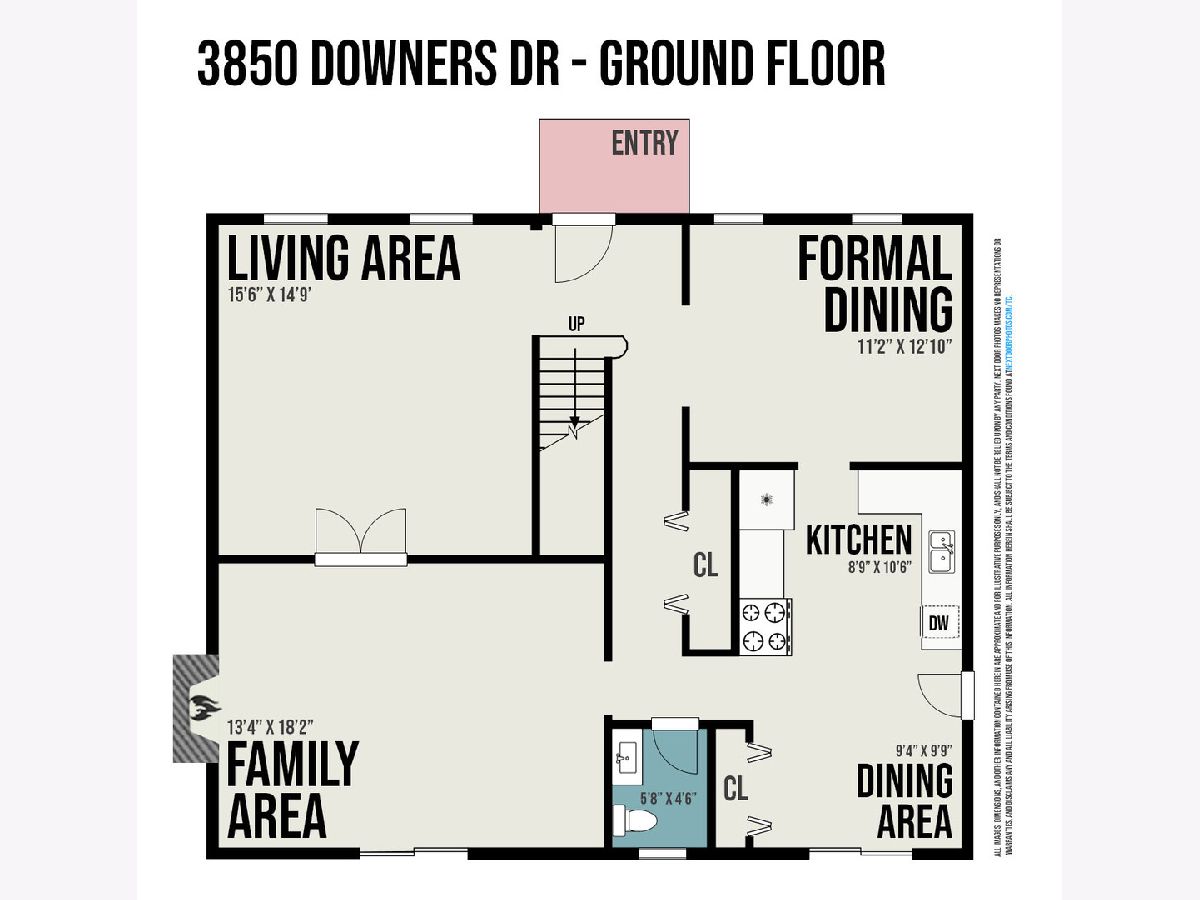
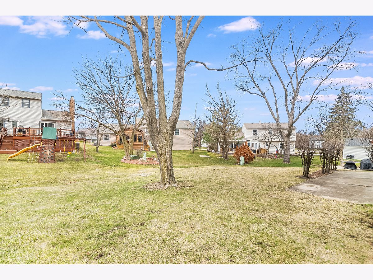
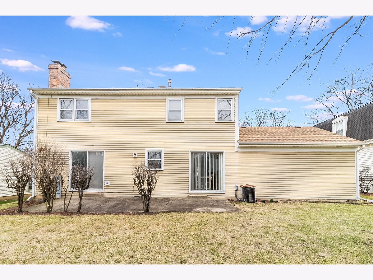
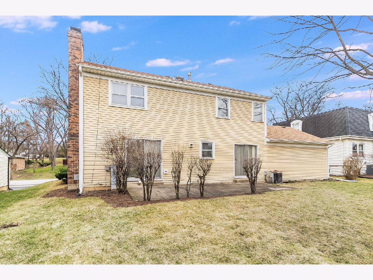
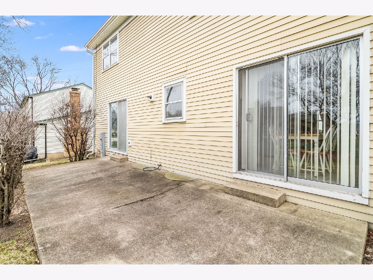
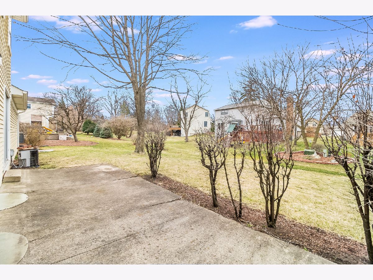
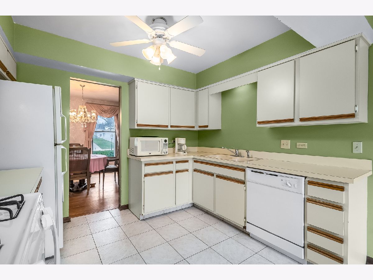
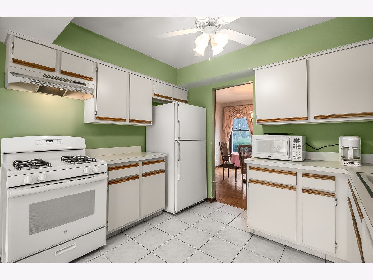
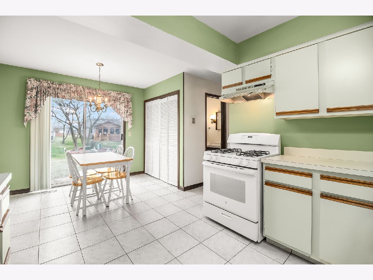
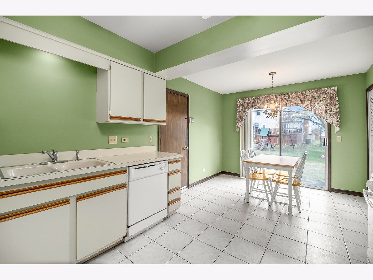
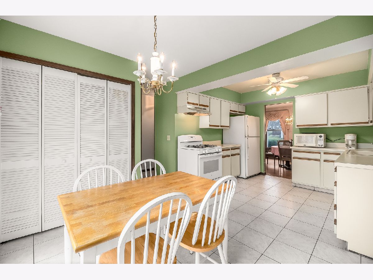
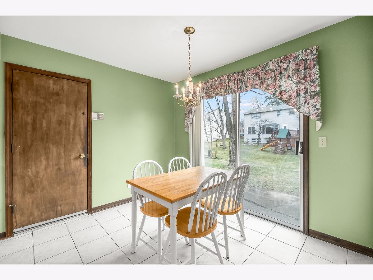
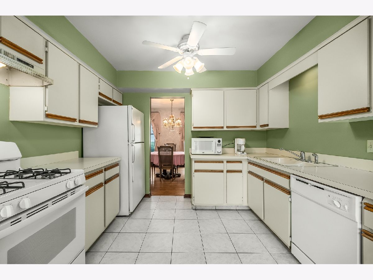
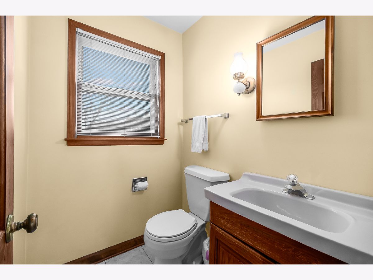
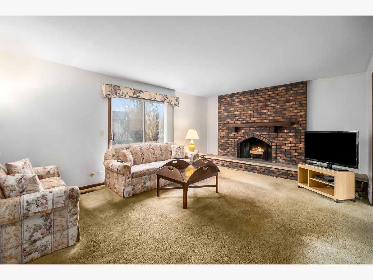
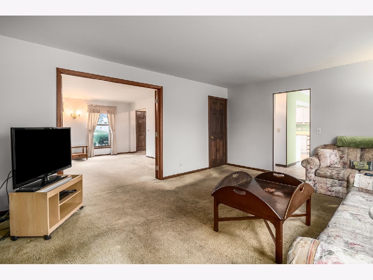
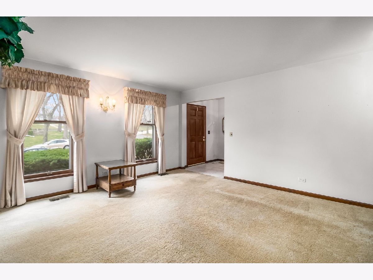
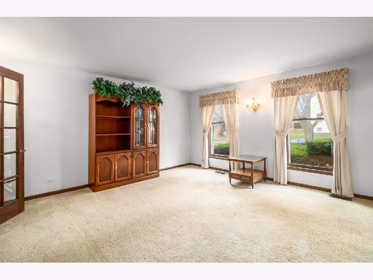
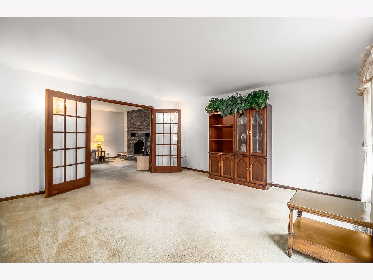
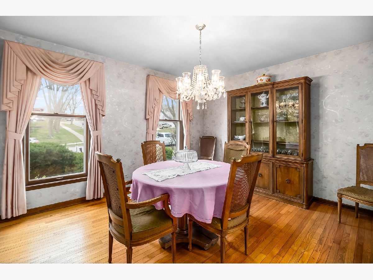
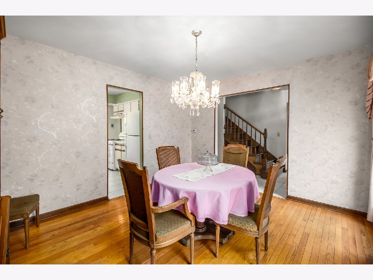
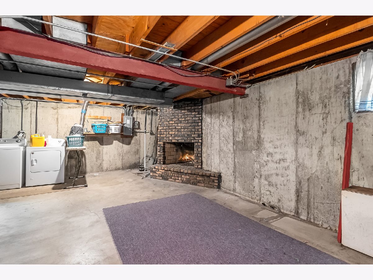
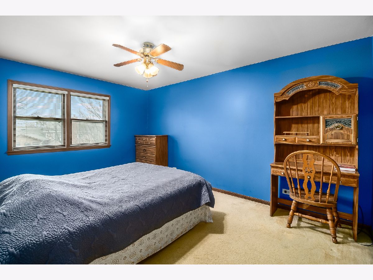
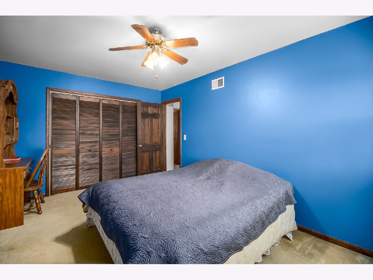
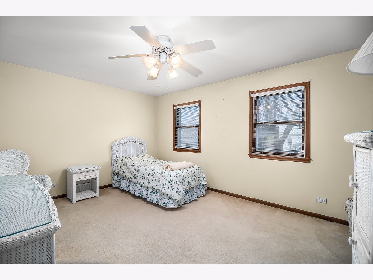
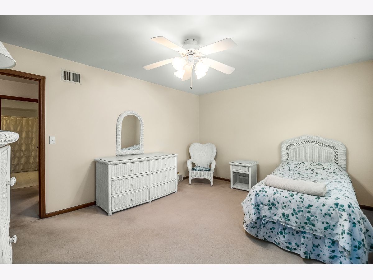
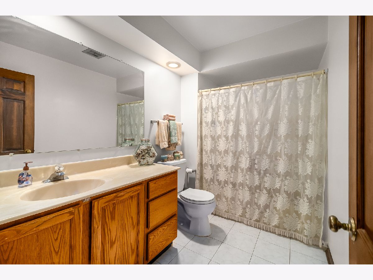
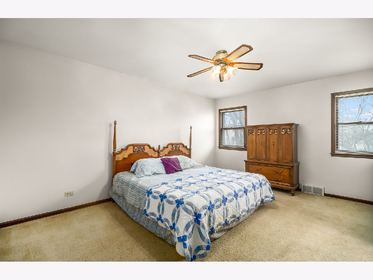
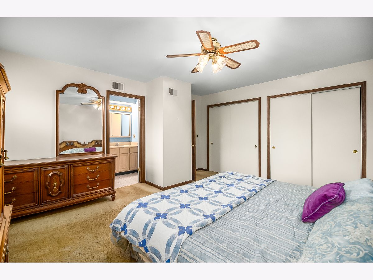
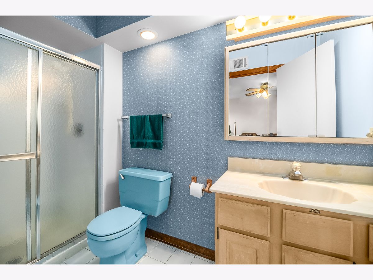
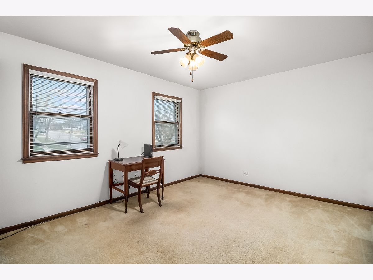
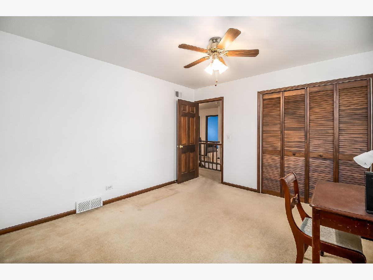
Room Specifics
Total Bedrooms: 4
Bedrooms Above Ground: 4
Bedrooms Below Ground: 0
Dimensions: —
Floor Type: Carpet
Dimensions: —
Floor Type: Carpet
Dimensions: —
Floor Type: Carpet
Full Bathrooms: 3
Bathroom Amenities: —
Bathroom in Basement: 0
Rooms: Breakfast Room
Basement Description: Unfinished
Other Specifics
| 2 | |
| Concrete Perimeter | |
| Asphalt | |
| — | |
| — | |
| 75X100 | |
| Unfinished | |
| Full | |
| Hardwood Floors | |
| Range, Dishwasher, Refrigerator, Washer, Dryer, Disposal | |
| Not in DB | |
| Park, Pool, Curbs, Sidewalks, Street Paved | |
| — | |
| — | |
| Wood Burning |
Tax History
| Year | Property Taxes |
|---|---|
| 2021 | $8,139 |
| 2022 | $8,500 |
Contact Agent
Nearby Similar Homes
Nearby Sold Comparables
Contact Agent
Listing Provided By
RE/MAX Professionals Select

