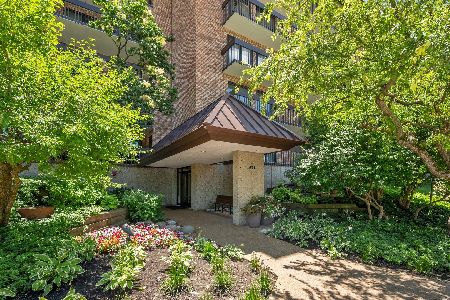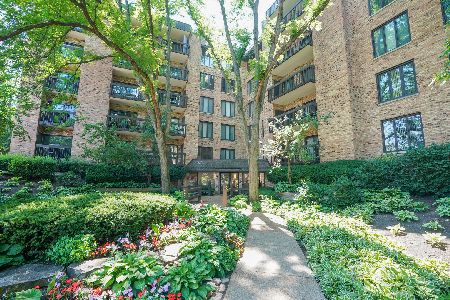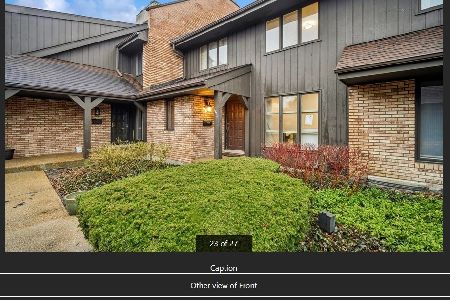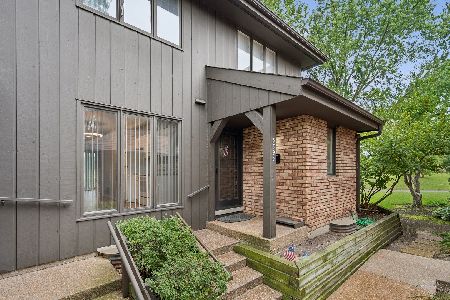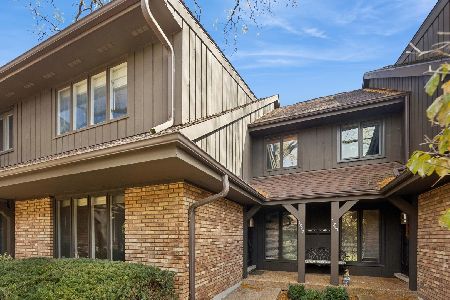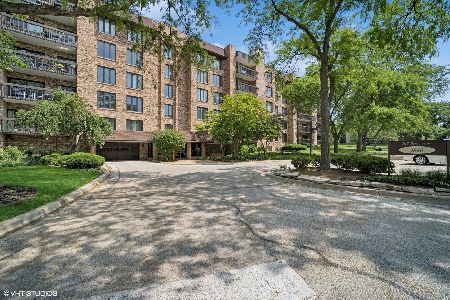3851 Mission Hills Road, Northbrook, Illinois 60062
$205,000
|
Sold
|
|
| Status: | Closed |
| Sqft: | 0 |
| Cost/Sqft: | — |
| Beds: | 2 |
| Baths: | 2 |
| Year Built: | 1975 |
| Property Taxes: | $4,550 |
| Days On Market: | 5913 |
| Lot Size: | 0,00 |
Description
Foreclosd property sold as-is .DEAL FELL THROUGH BACK ON MARKET WONT LAST LONG AT THIS GREAT PRICE! Gorgeous penthouse Unit with golf course views with many updates including maple flrs throughout, LR w/gas log fplc, dry bar, granite counter tops & wine cooler, marble flooring. Gourmet kit Master BR suite w/walk in closet w/built-in organizers & bath w/whirlpool & sep shower. .
Property Specifics
| Condos/Townhomes | |
| — | |
| — | |
| 1975 | |
| None | |
| PENTHOUSE | |
| No | |
| — |
| Cook | |
| Mission Hills | |
| 589 / — | |
| Heat,Water,Parking,Insurance,Security,Clubhouse,Pool,Exterior Maintenance,Lawn Care,Scavenger,Snow Removal | |
| Lake Michigan,Public | |
| Public Sewer | |
| 07320291 | |
| 04182000101118 |
Nearby Schools
| NAME: | DISTRICT: | DISTANCE: | |
|---|---|---|---|
|
Grade School
Henry Winkelman Elementary Schoo |
31 | — | |
|
Middle School
Field School |
31 | Not in DB | |
|
High School
Glenbrook North High School |
225 | Not in DB | |
Property History
| DATE: | EVENT: | PRICE: | SOURCE: |
|---|---|---|---|
| 7 Jan, 2010 | Sold | $205,000 | MRED MLS |
| 15 Dec, 2009 | Under contract | $199,900 | MRED MLS |
| 9 Sep, 2009 | Listed for sale | $214,900 | MRED MLS |
| 27 Feb, 2017 | Sold | $295,000 | MRED MLS |
| 12 Dec, 2016 | Under contract | $329,900 | MRED MLS |
| — | Last price change | $349,900 | MRED MLS |
| 23 Sep, 2016 | Listed for sale | $349,900 | MRED MLS |
| 15 Nov, 2021 | Sold | $285,000 | MRED MLS |
| 6 Oct, 2021 | Under contract | $285,000 | MRED MLS |
| — | Last price change | $295,000 | MRED MLS |
| 1 Sep, 2021 | Listed for sale | $295,000 | MRED MLS |
Room Specifics
Total Bedrooms: 2
Bedrooms Above Ground: 2
Bedrooms Below Ground: 0
Dimensions: —
Floor Type: Hardwood
Full Bathrooms: 2
Bathroom Amenities: Whirlpool,Separate Shower,Double Sink
Bathroom in Basement: 0
Rooms: Office
Basement Description: —
Other Specifics
| — | |
| Concrete Perimeter | |
| — | |
| Balcony, Deck, End Unit | |
| Golf Course Lot | |
| COMMON GROUNDS | |
| — | |
| Full | |
| Sauna/Steam Room, Bar-Dry, Elevator, Hardwood Floors, Laundry Hook-Up in Unit, Storage | |
| Range, Microwave, Dishwasher, Refrigerator, Washer, Dryer, Disposal | |
| Not in DB | |
| — | |
| — | |
| Bike Room/Bike Trails, Elevator(s), Storage, Golf Course, Pool, Tennis Court(s) | |
| Attached Fireplace Doors/Screen, Gas Log |
Tax History
| Year | Property Taxes |
|---|---|
| 2010 | $4,550 |
| 2017 | $3,248 |
| 2021 | $3,984 |
Contact Agent
Nearby Similar Homes
Nearby Sold Comparables
Contact Agent
Listing Provided By
Prospect Equities Real Estate

