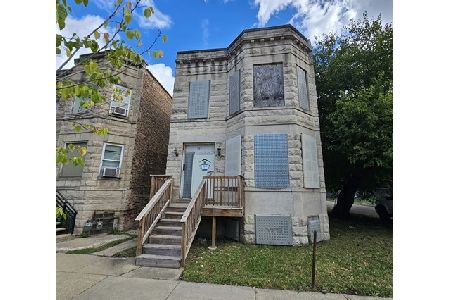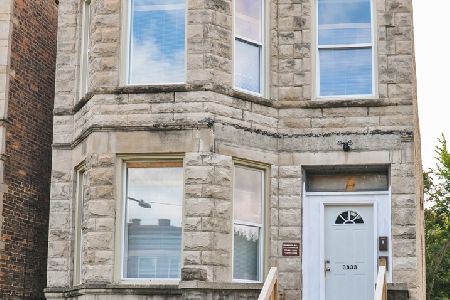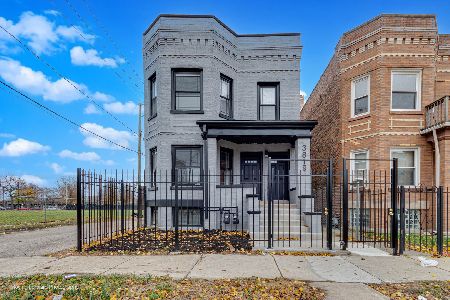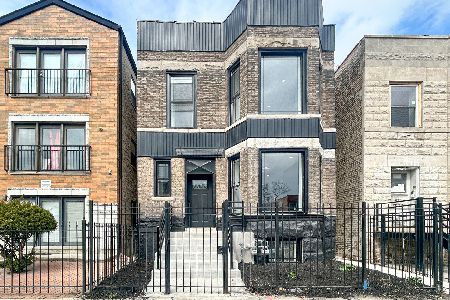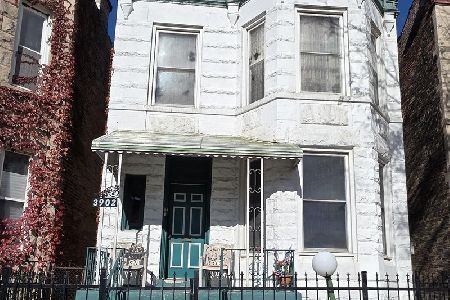3853 Arthington Street, West Garfield Park, Chicago, Illinois 60624
$225,500
|
Sold
|
|
| Status: | Closed |
| Sqft: | 0 |
| Cost/Sqft: | — |
| Beds: | 7 |
| Baths: | 0 |
| Year Built: | 1905 |
| Property Taxes: | $4,720 |
| Days On Market: | 2182 |
| Lot Size: | 0,07 |
Description
REDUCED PRICE FOR A HIGHEST AND BEST OFFER !! PRICE TO SELL-NOW!AMAZING, VERY LARGE MULTI-UNIT GREYSTONE! 2-Units with an additional garden apartment with 2-entrances, which was DUPLEXED down before & rented as a 9rm-4brm apt. for $1600-Stairs remains attached to the 1st floor, for easy conversion, a door is adjacent which can separate for your choice to rent 2-units as an in-law or back to renting as a Duplex. Downstairs you have 2-bedrooms Apartments carpeted but hardwood floors are present. VERY SPACIOUS & LARGE BATHS!!EXCELLENT, Income Producing Building. All Units have 3-Separate Gas Lines(Heat)& A/C.*HUGE 3-Car Garage 25x28/9-foot Ceiling Rented for $375.monthly, Private Iron-Rod Fence, adjacent lot city-owned(Landscaped & fenced)& a great clean block w/ an Urban Forest Education Center across the street. Both units feature a WOOD BURNING FIREPLACE.I-290 expressway,3-Blocks away Downtown Chicago 9-mins, United Center 5-mins. Architectural designed Grey-stone Character & History. The seller had the house fully rented(2018)at a total of $2860.00/yearly-$34K. SELLER is RETIRING!! IT'S YOUR TURN!!!
Property Specifics
| Multi-unit | |
| — | |
| Greystone | |
| 1905 | |
| Full,Walkout | |
| — | |
| No | |
| 0.07 |
| Cook | |
| — | |
| — / — | |
| — | |
| Public | |
| Public Sewer | |
| 10658129 | |
| 16143180040000 |
Property History
| DATE: | EVENT: | PRICE: | SOURCE: |
|---|---|---|---|
| 29 Apr, 2020 | Sold | $225,500 | MRED MLS |
| 22 Mar, 2020 | Under contract | $225,000 | MRED MLS |
| — | Last price change | $239,900 | MRED MLS |
| 6 Mar, 2020 | Listed for sale | $239,900 | MRED MLS |
Room Specifics
Total Bedrooms: 7
Bedrooms Above Ground: 7
Bedrooms Below Ground: 0
Dimensions: —
Floor Type: —
Dimensions: —
Floor Type: —
Dimensions: —
Floor Type: —
Dimensions: —
Floor Type: —
Dimensions: —
Floor Type: —
Dimensions: —
Floor Type: —
Full Bathrooms: 3
Bathroom Amenities: —
Bathroom in Basement: —
Rooms: —
Basement Description: Finished,Exterior Access
Other Specifics
| 3 | |
| — | |
| — | |
| Porch | |
| — | |
| 25X125 | |
| — | |
| — | |
| — | |
| — | |
| Not in DB | |
| — | |
| — | |
| — | |
| — |
Tax History
| Year | Property Taxes |
|---|---|
| 2020 | $4,720 |
Contact Agent
Nearby Similar Homes
Nearby Sold Comparables
Contact Agent
Listing Provided By
Nelly Corp Realty

