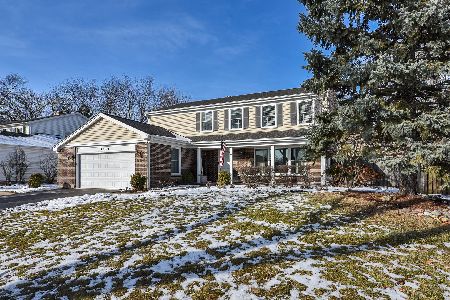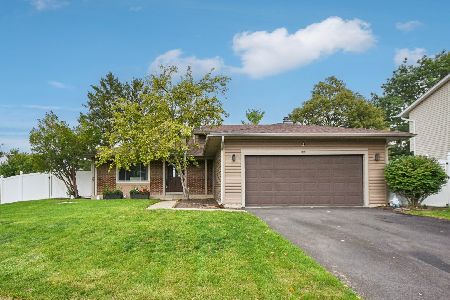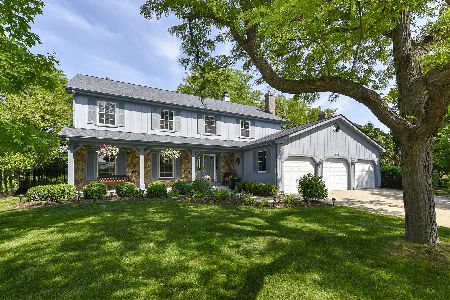3854 Moulin Lane, Hoffman Estates, Illinois 60192
$365,000
|
Sold
|
|
| Status: | Closed |
| Sqft: | 3,424 |
| Cost/Sqft: | $114 |
| Beds: | 5 |
| Baths: | 3 |
| Year Built: | 1980 |
| Property Taxes: | $14,579 |
| Days On Market: | 2747 |
| Lot Size: | 0,22 |
Description
Here's your opportunity to get all the house you've been searching for at an exceptional price, with a good location, and in a great neighborhood! Approximately 3,400sf with 5 bedrooms up, situated on a private cul-de-sac with a fenced yard, all in desirable Charlemagne subdivision! The main level offers a more current open floor concept. The island kitchen has been updated to reflect a more modern layout including the breakfast bar, eating area and walk-in pantry, all while completely open to the family room with frplc and additional great room! There is ample space to accommodate most any need. Upstairs there is an impressive amount of space including the generous size master suite. You will also find a finished basement. This home while in need of updating is priced to reflect it's condition, offering an exceptional value. Property taxes are over assessed at $532,000 based on the current list price and should be protested. Deck is functional, but in need of repairs and sold as-is.
Property Specifics
| Single Family | |
| — | |
| Colonial | |
| 1980 | |
| Full | |
| 2-STORY | |
| No | |
| 0.22 |
| Cook | |
| Charlemagne | |
| 0 / Not Applicable | |
| None | |
| Lake Michigan | |
| Public Sewer | |
| 10020649 | |
| 02301090220000 |
Nearby Schools
| NAME: | DISTRICT: | DISTANCE: | |
|---|---|---|---|
|
Grade School
Thomas Jefferson Elementary Scho |
15 | — | |
|
Middle School
Carl Sandburg Junior High School |
15 | Not in DB | |
|
High School
Wm Fremd High School |
211 | Not in DB | |
Property History
| DATE: | EVENT: | PRICE: | SOURCE: |
|---|---|---|---|
| 4 Oct, 2018 | Sold | $365,000 | MRED MLS |
| 4 Aug, 2018 | Under contract | $389,000 | MRED MLS |
| 17 Jul, 2018 | Listed for sale | $389,000 | MRED MLS |
Room Specifics
Total Bedrooms: 5
Bedrooms Above Ground: 5
Bedrooms Below Ground: 0
Dimensions: —
Floor Type: Carpet
Dimensions: —
Floor Type: Carpet
Dimensions: —
Floor Type: Carpet
Dimensions: —
Floor Type: —
Full Bathrooms: 3
Bathroom Amenities: Double Sink
Bathroom in Basement: 0
Rooms: Bedroom 5,Great Room,Recreation Room,Bonus Room,Foyer,Utility Room-Lower Level
Basement Description: Finished
Other Specifics
| 2 | |
| Concrete Perimeter | |
| Concrete | |
| Deck | |
| Cul-De-Sac,Fenced Yard | |
| 52X105X72X114X139 | |
| — | |
| Full | |
| Bar-Wet | |
| Microwave, Dishwasher, Refrigerator, Washer, Dryer, Disposal, Wine Refrigerator, Cooktop, Built-In Oven | |
| Not in DB | |
| — | |
| — | |
| — | |
| Gas Log |
Tax History
| Year | Property Taxes |
|---|---|
| 2018 | $14,579 |
Contact Agent
Nearby Similar Homes
Nearby Sold Comparables
Contact Agent
Listing Provided By
Century 21 Affiliated








