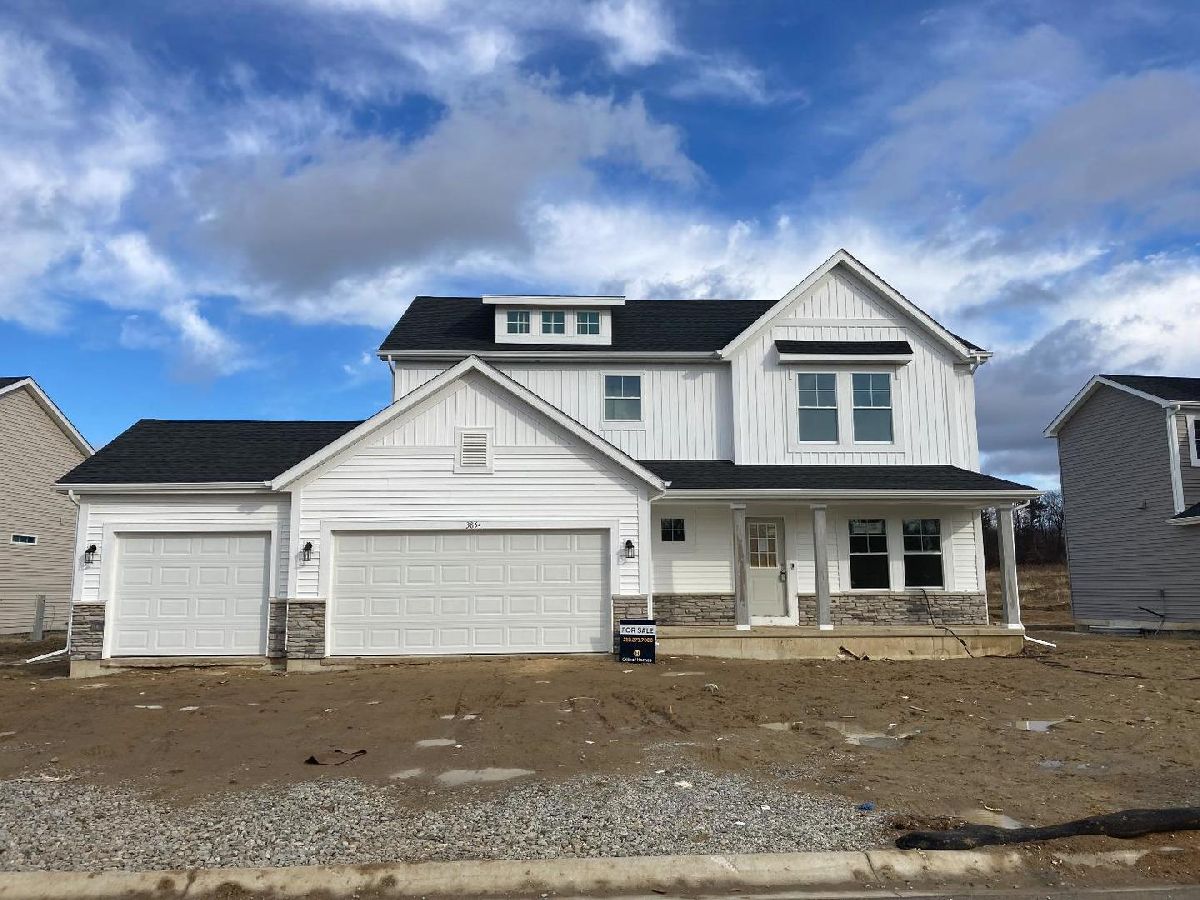3854 Wild Grove Way, Valparaiso, Indiana 46385
$499,487
|
Sold
|
|
| Status: | Closed |
| Sqft: | 2,444 |
| Cost/Sqft: | $209 |
| Beds: | 4 |
| Baths: | 3 |
| Year Built: | 2023 |
| Property Taxes: | $0 |
| Days On Market: | 659 |
| Lot Size: | 0,26 |
Description
READY FEBRUARY 2024! Located in the BRAND NEW community of Westwind, we welcome you home to the Sedona! This home features a 3-car garage, rear covered porch, and full basement w/ rough in. Immediately upon entering the home you are greeted by a flex room - perfect for a formal dining room or home office. The great room, which is anchored by an electric fireplace, showcases volume ceilings, and is open to the kitchen & breakfast room. The kitchen features gray maple cabinets, quartz countertops, backsplash, large island, walk-in pantry, and stainless-steel appliances. Relax upstairs in the owner's suite that has a large walk-in closet, and private bath with a custom tiled shower & double bowl vanity. Also located on the second floor are 3 spacious bedrooms and a guest bath. The Sedona is a high performance, energy efficient home. Enjoy peace of mind with a 10-year structural warranty, 4-year workmanship on the roof, and Industry-Best Customer Care Program.
Property Specifics
| Single Family | |
| — | |
| — | |
| 2023 | |
| — | |
| — | |
| No | |
| 0.26 |
| Porter | |
| — | |
| 616 / Annual | |
| — | |
| — | |
| — | |
| 11945434 | |
| 0000000000 |
Nearby Schools
| NAME: | DISTRICT: | DISTANCE: | |
|---|---|---|---|
|
Grade School
Memorial Elementary School |
— | ||
|
Middle School
Benjamin Franklin Middle School |
Not in DB | ||
|
High School
Valparaiso High School |
Not in DB | ||
Property History
| DATE: | EVENT: | PRICE: | SOURCE: |
|---|---|---|---|
| 9 May, 2024 | Sold | $499,487 | MRED MLS |
| 19 Apr, 2024 | Under contract | $509,681 | MRED MLS |
| — | Last price change | $514,681 | MRED MLS |
| 11 Dec, 2023 | Listed for sale | $515,371 | MRED MLS |

Room Specifics
Total Bedrooms: 4
Bedrooms Above Ground: 4
Bedrooms Below Ground: 0
Dimensions: —
Floor Type: —
Dimensions: —
Floor Type: —
Dimensions: —
Floor Type: —
Full Bathrooms: 3
Bathroom Amenities: —
Bathroom in Basement: 0
Rooms: —
Basement Description: Unfinished
Other Specifics
| 3 | |
| — | |
| — | |
| — | |
| — | |
| 70X140 | |
| — | |
| — | |
| — | |
| — | |
| Not in DB | |
| — | |
| — | |
| — | |
| — |
Tax History
| Year | Property Taxes |
|---|
Contact Agent
Nearby Similar Homes
Nearby Sold Comparables
Contact Agent
Listing Provided By
Weichert, Realtors- Shoreline



