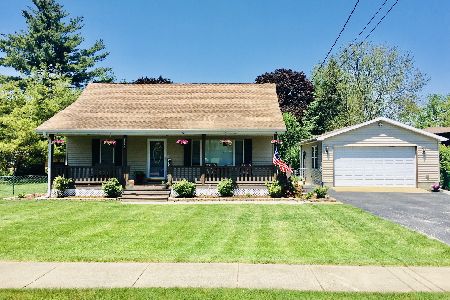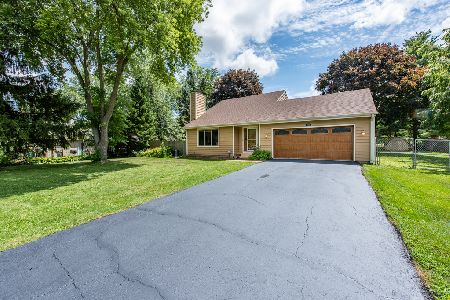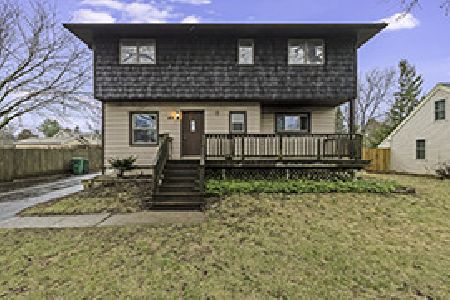3855 Dorchester Avenue, Gurnee, Illinois 60031
$219,000
|
Sold
|
|
| Status: | Closed |
| Sqft: | 1,240 |
| Cost/Sqft: | $185 |
| Beds: | 3 |
| Baths: | 2 |
| Year Built: | 1964 |
| Property Taxes: | $5,184 |
| Days On Market: | 2100 |
| Lot Size: | 0,37 |
Description
OK TO SCHEDULE SHOWINGS BEGINNING 4/7!!! Adorable renovated ranch tucked away in quiet neighborhood, yet close to almost everything you can think of including schools, shopping, dining, interstate access, medical offices, & Six Flags! Mudroom/ceramic tiled foyer greets you as you make your way to the spacious vaulted dining room that includes glass sliders leading to large fenced yard complete with brick paver patio, cozy fire pit area, & storage shed! The kitchen boasts 42" cabinets, all appliances (s/s fridge & stove), and a nook that would be perfect to place a desk or small table for morning breakfasts! Sunny living room with hardwood flooring leads to 3 bedrooms & full hallway bath that has an updated vanity & a relaxing soaking style bathtub. Full finished basement with family room, work out area, 4th bedroom, full bath & laundry room with new washer/dryer!!! Detached 2 car garage, long driveway, & quaint covered front porch!
Property Specifics
| Single Family | |
| — | |
| Ranch | |
| 1964 | |
| Full | |
| RANCH | |
| No | |
| 0.37 |
| Lake | |
| — | |
| 0 / Not Applicable | |
| None | |
| Public | |
| Public Sewer | |
| 10672614 | |
| 07241260040000 |
Nearby Schools
| NAME: | DISTRICT: | DISTANCE: | |
|---|---|---|---|
|
High School
Warren Township High School |
121 | Not in DB | |
Property History
| DATE: | EVENT: | PRICE: | SOURCE: |
|---|---|---|---|
| 14 Aug, 2012 | Sold | $205,000 | MRED MLS |
| 15 Jun, 2012 | Under contract | $210,000 | MRED MLS |
| 8 May, 2012 | Listed for sale | $210,000 | MRED MLS |
| 15 May, 2020 | Sold | $219,000 | MRED MLS |
| 16 Apr, 2020 | Under contract | $229,900 | MRED MLS |
| 19 Mar, 2020 | Listed for sale | $229,900 | MRED MLS |

Room Specifics
Total Bedrooms: 4
Bedrooms Above Ground: 3
Bedrooms Below Ground: 1
Dimensions: —
Floor Type: Carpet
Dimensions: —
Floor Type: Carpet
Dimensions: —
Floor Type: Carpet
Full Bathrooms: 2
Bathroom Amenities: —
Bathroom in Basement: 1
Rooms: Media Room,Office,Foyer
Basement Description: Finished
Other Specifics
| 2 | |
| Concrete Perimeter | |
| Asphalt | |
| Porch, Brick Paver Patio, Storms/Screens, Fire Pit | |
| Fenced Yard,Wooded | |
| 120 X 135 | |
| — | |
| None | |
| Vaulted/Cathedral Ceilings, Hardwood Floors, Built-in Features | |
| Range, Microwave, Dishwasher, Refrigerator, Washer, Dryer, Disposal | |
| Not in DB | |
| — | |
| — | |
| — | |
| — |
Tax History
| Year | Property Taxes |
|---|---|
| 2012 | $4,878 |
| 2020 | $5,184 |
Contact Agent
Nearby Similar Homes
Nearby Sold Comparables
Contact Agent
Listing Provided By
RE/MAX Suburban






