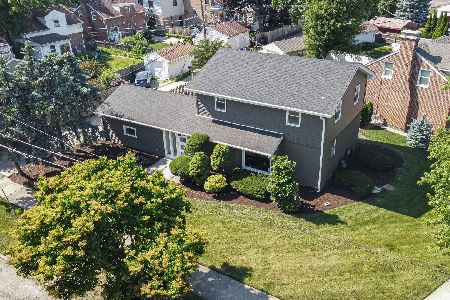3855 Greenwood Street, Skokie, Illinois 60076
$459,000
|
Sold
|
|
| Status: | Closed |
| Sqft: | 2,529 |
| Cost/Sqft: | $181 |
| Beds: | 3 |
| Baths: | 3 |
| Year Built: | 1962 |
| Property Taxes: | $8,823 |
| Days On Market: | 1813 |
| Lot Size: | 0,19 |
Description
Spacious, sunny Timber Ridge wheelchair accessible home with an elevator and dual zoned heating & cooling, located on a corner lot. This home greets you with an open foyer and wide staircase, leading to the grand living room and dining room areas, displaying a vaulted wood beam ceiling and elegant chandelier, with generous windows allowing an abundance of sunlight to naturally brighten the main living area. Located just off the dining room is the eat-in kitchen including ample counter space for serving or food prep. The top level is highlighted by the palatial primary suite featuring a roll-in shower, walk-in closet, and elevator entrance opening directly into the bedroom. Complimenting this primary suite is a full bathroom in the hall, along with bedrooms 2 and 3, both comfortably fitting a complete queen bedroom set. When you're ready to kick back and relax, make your way to the family room located on the main level, with accompanying powder room. The family room has enough square footage for a full entertainment system and living room set, as well as additional bar or gaming area. When the weather decides to cooperate, you can move the enjoyment from the family room directly to the patio and lush yard space, perfect for grilling, entertaining guests, and outdoor gameplay. The lower level contains an additional rec room, that can easily be converted to a 4th bedroom, along with the combination laundry/utility room. The entrance to each room and elevator have been designed for adequate movement by any sized wheelchair, the elevator has access to all floors except the lower level. This home is being sold As-Is.
Property Specifics
| Single Family | |
| — | |
| — | |
| 1962 | |
| Partial | |
| — | |
| No | |
| 0.19 |
| Cook | |
| Timber Ridge | |
| — / Not Applicable | |
| None | |
| Public | |
| Public Sewer | |
| 10995479 | |
| 10143060490000 |
Nearby Schools
| NAME: | DISTRICT: | DISTANCE: | |
|---|---|---|---|
|
Grade School
Walker Elementary School |
65 | — | |
|
Middle School
Chute Middle School |
65 | Not in DB | |
|
High School
Evanston Twp High School |
202 | Not in DB | |
Property History
| DATE: | EVENT: | PRICE: | SOURCE: |
|---|---|---|---|
| 22 Mar, 2021 | Sold | $459,000 | MRED MLS |
| 23 Feb, 2021 | Under contract | $459,000 | MRED MLS |
| 15 Feb, 2021 | Listed for sale | $459,000 | MRED MLS |
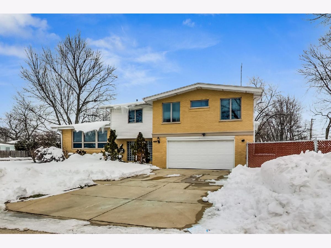
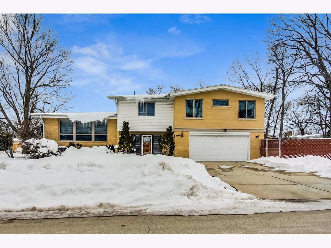
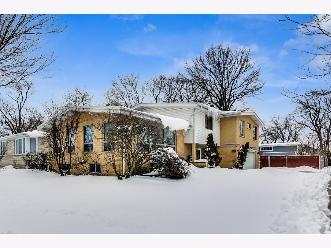
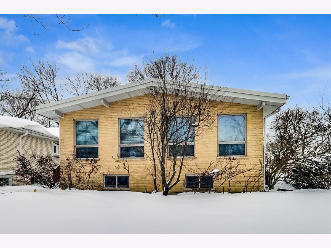
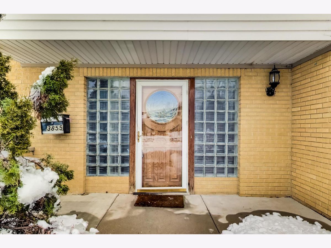
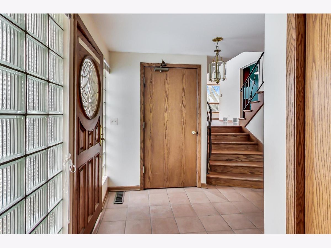
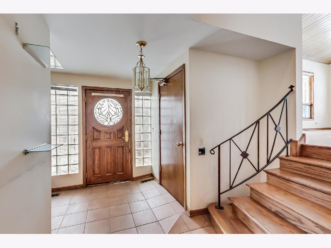
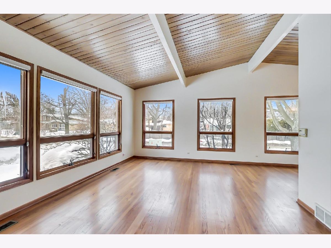
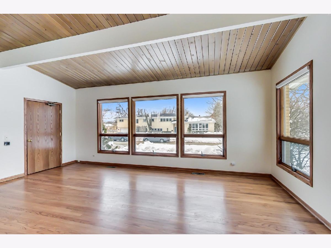
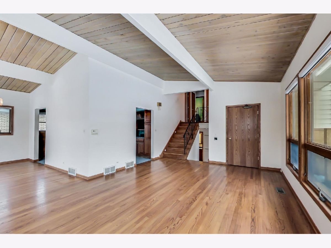
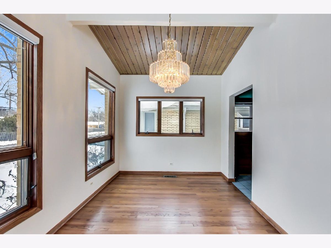
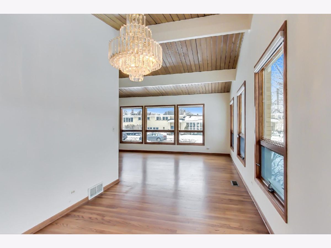
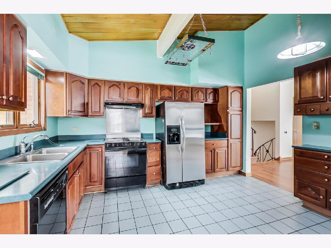
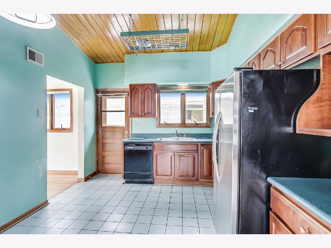
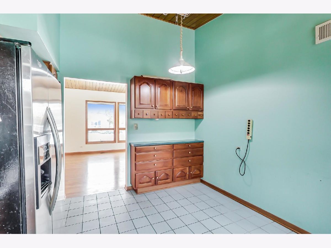
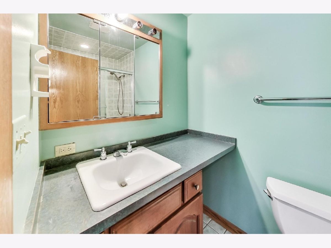
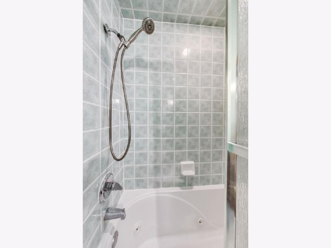
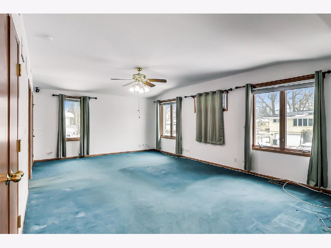
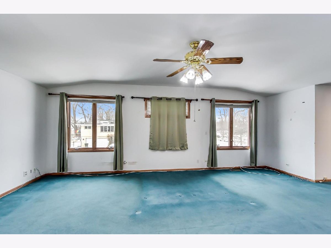
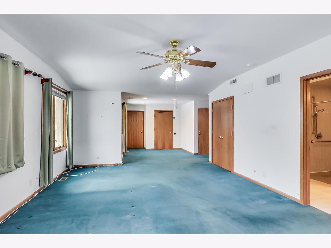
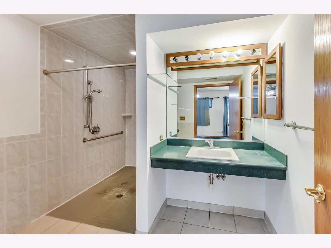
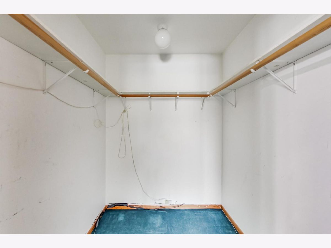
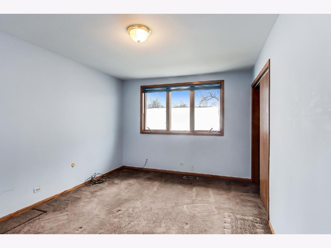
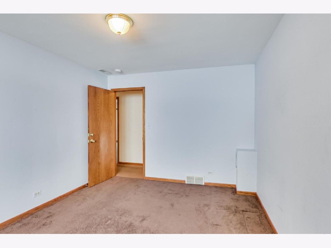
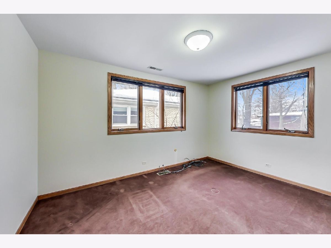
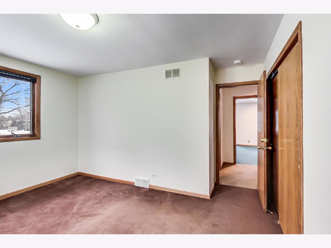
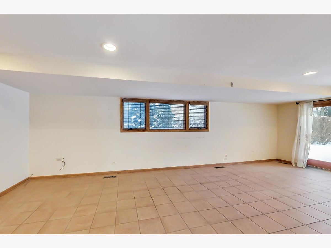
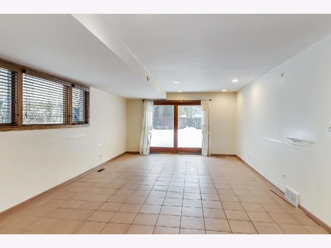
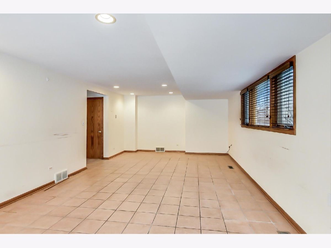
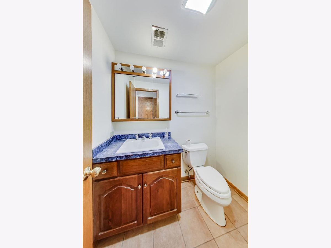
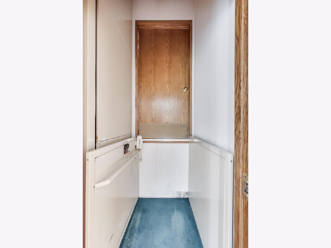
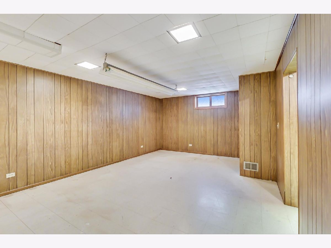
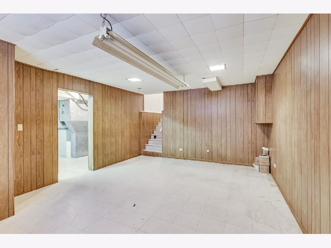
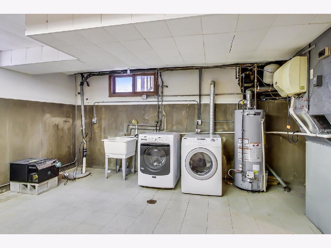
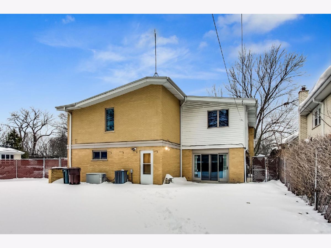
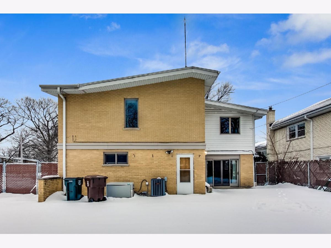
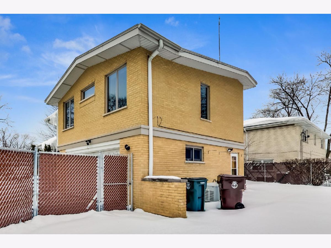
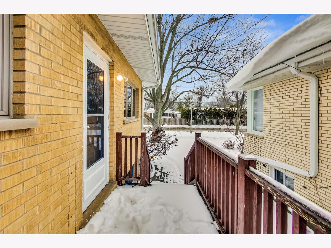
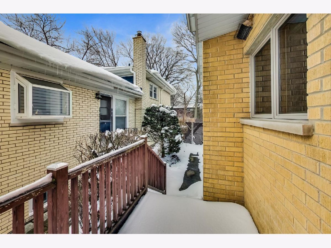
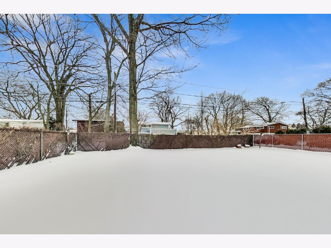
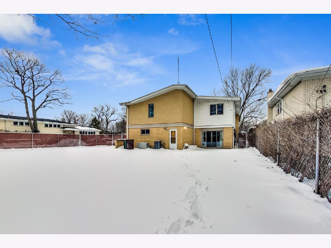
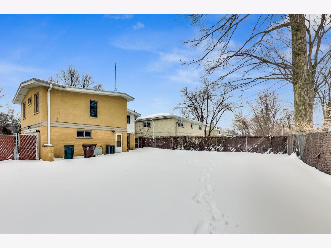
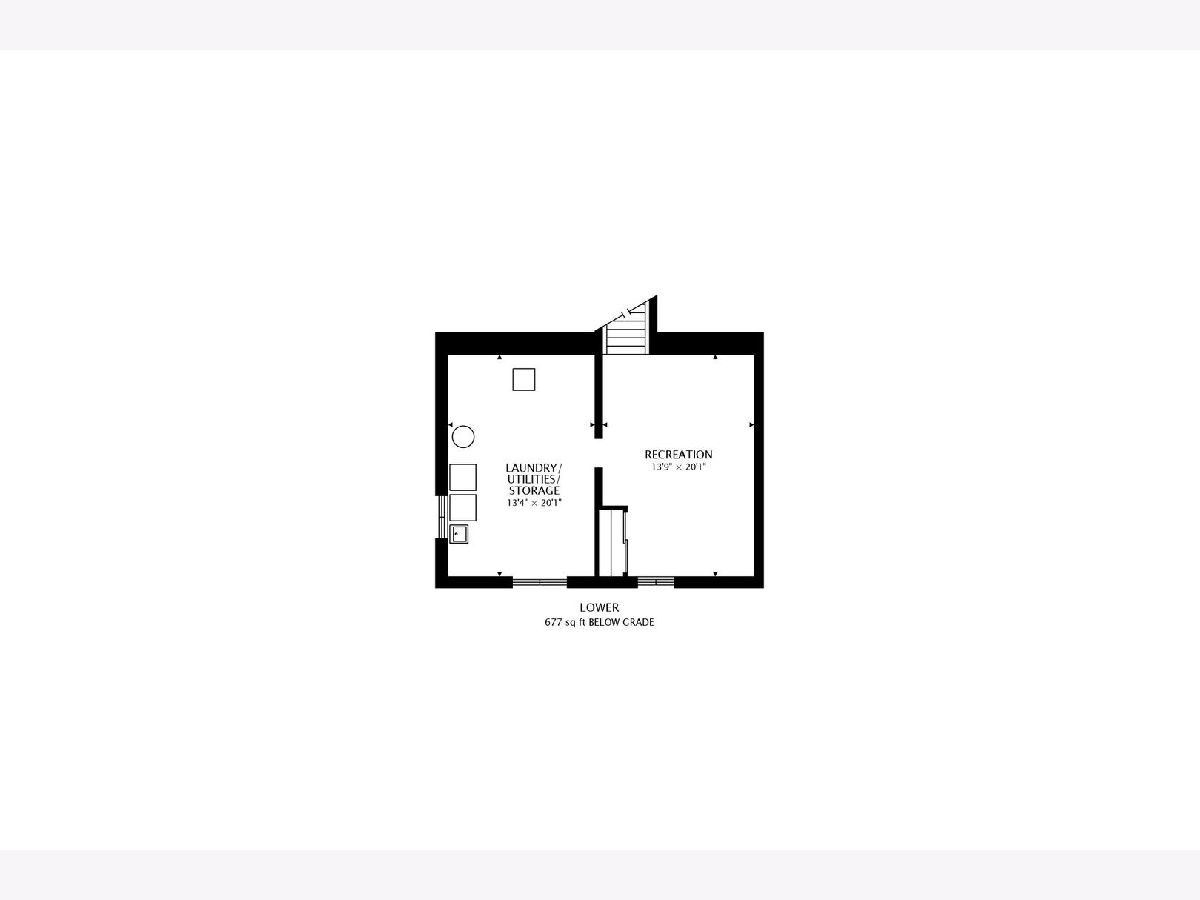
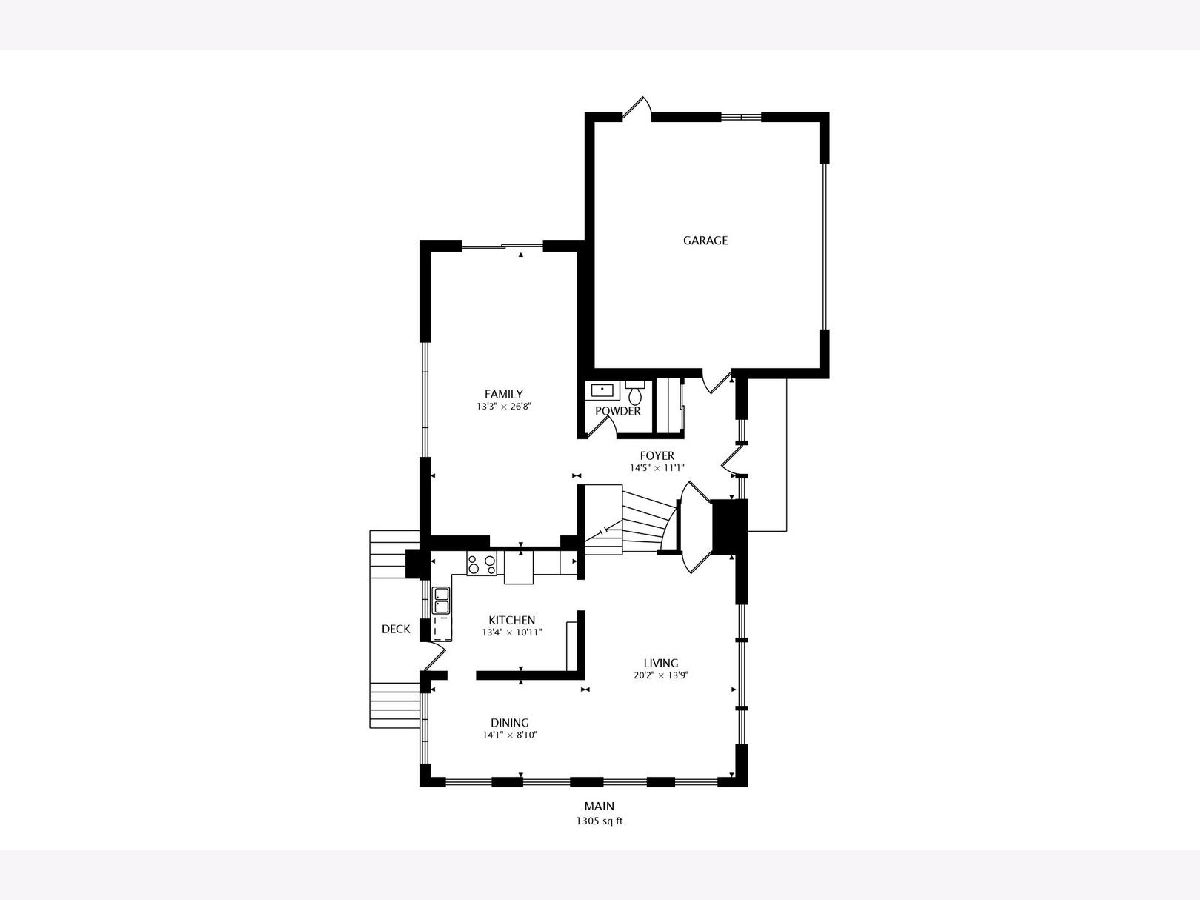
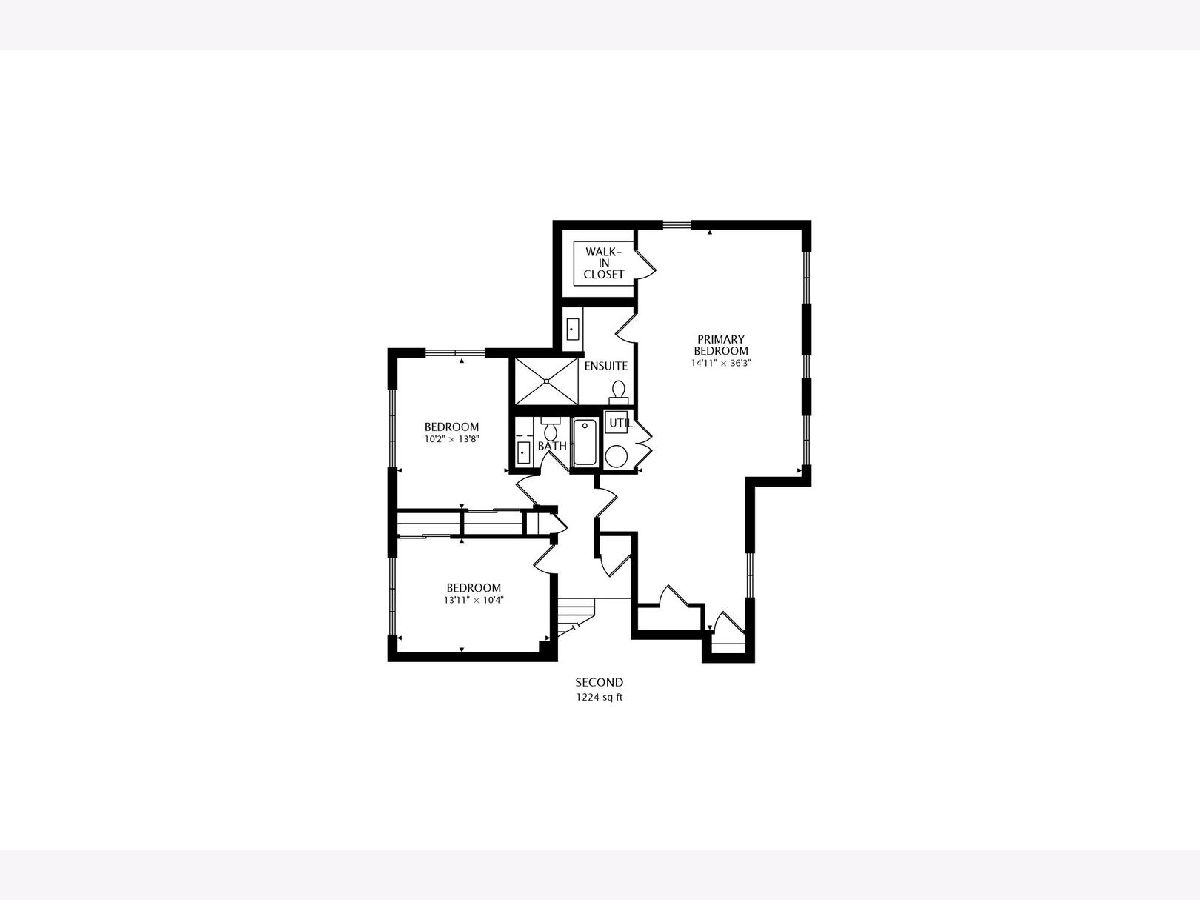
Room Specifics
Total Bedrooms: 3
Bedrooms Above Ground: 3
Bedrooms Below Ground: 0
Dimensions: —
Floor Type: Carpet
Dimensions: —
Floor Type: Carpet
Full Bathrooms: 3
Bathroom Amenities: Handicap Shower
Bathroom in Basement: 0
Rooms: Recreation Room
Basement Description: Unfinished
Other Specifics
| 2.5 | |
| Concrete Perimeter | |
| Concrete | |
| Patio | |
| Corner Lot | |
| 133 X 67 | |
| — | |
| Full | |
| Elevator, Hardwood Floors, Some Carpeting, Separate Dining Room | |
| Range, Dishwasher, Refrigerator, Washer, Dryer | |
| Not in DB | |
| — | |
| — | |
| — | |
| — |
Tax History
| Year | Property Taxes |
|---|---|
| 2021 | $8,823 |
Contact Agent
Nearby Similar Homes
Nearby Sold Comparables
Contact Agent
Listing Provided By
@properties


