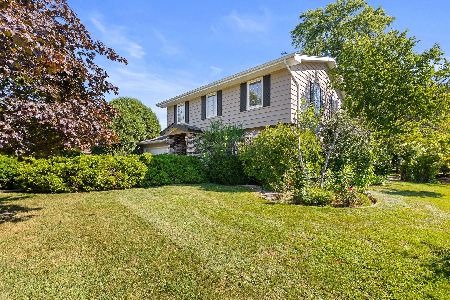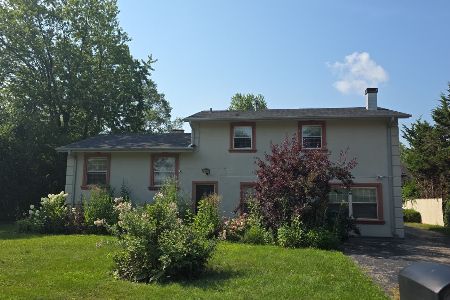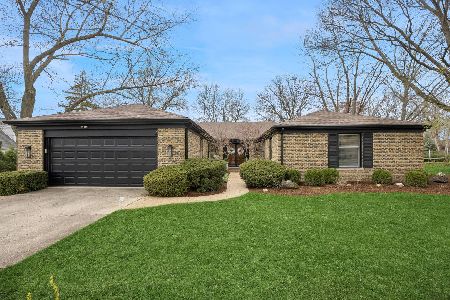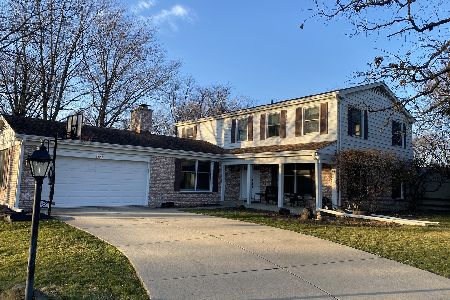3856 Dauphine Avenue, Northbrook, Illinois 60062
$639,000
|
Sold
|
|
| Status: | Closed |
| Sqft: | 2,834 |
| Cost/Sqft: | $225 |
| Beds: | 4 |
| Baths: | 3 |
| Year Built: | 1969 |
| Property Taxes: | $12,324 |
| Days On Market: | 1635 |
| Lot Size: | 0,29 |
Description
Beautiful U-shaped brick ranch in prime Charlemagne location. This 4 bedroom, 2.5 bath home as been lovingly maintained. Large foyer with double closets. Large living room and separate dining room. Bright kitchen with white cabinets, large eating area, planning desk and pantry closet. There is a patio on the side of the house off the eating area. Warm family room with beautiful stone fireplace and sliders to private yard. The bedroom wing of the home has a large primary bedroom with private bath and closets. Three more bedrooms with great space and hall bath. There are hardwood floors under all the carpet. Bright, updated, finished basement and additional storage area. Newer landscaping. New roof in 2020. District 27 and 225 schools. Convenient to schools, shopping, parks and transportation.
Property Specifics
| Single Family | |
| — | |
| Ranch | |
| 1969 | |
| Partial | |
| — | |
| No | |
| 0.29 |
| Cook | |
| — | |
| 125 / Annual | |
| None | |
| Lake Michigan | |
| Public Sewer | |
| 11173174 | |
| 04064040180000 |
Nearby Schools
| NAME: | DISTRICT: | DISTANCE: | |
|---|---|---|---|
|
Grade School
Hickory Point Elementary School |
27 | — | |
|
Middle School
Wood Oaks Junior High School |
27 | Not in DB | |
|
High School
Glenbrook North High School |
225 | Not in DB | |
|
Alternate Elementary School
Shabonee School |
— | Not in DB | |
Property History
| DATE: | EVENT: | PRICE: | SOURCE: |
|---|---|---|---|
| 30 Sep, 2021 | Sold | $639,000 | MRED MLS |
| 2 Sep, 2021 | Under contract | $639,000 | MRED MLS |
| — | Last price change | $649,000 | MRED MLS |
| 5 Aug, 2021 | Listed for sale | $649,000 | MRED MLS |
| 29 May, 2025 | Sold | $905,000 | MRED MLS |
| 11 May, 2025 | Under contract | $900,000 | MRED MLS |
| 23 Apr, 2025 | Listed for sale | $900,000 | MRED MLS |
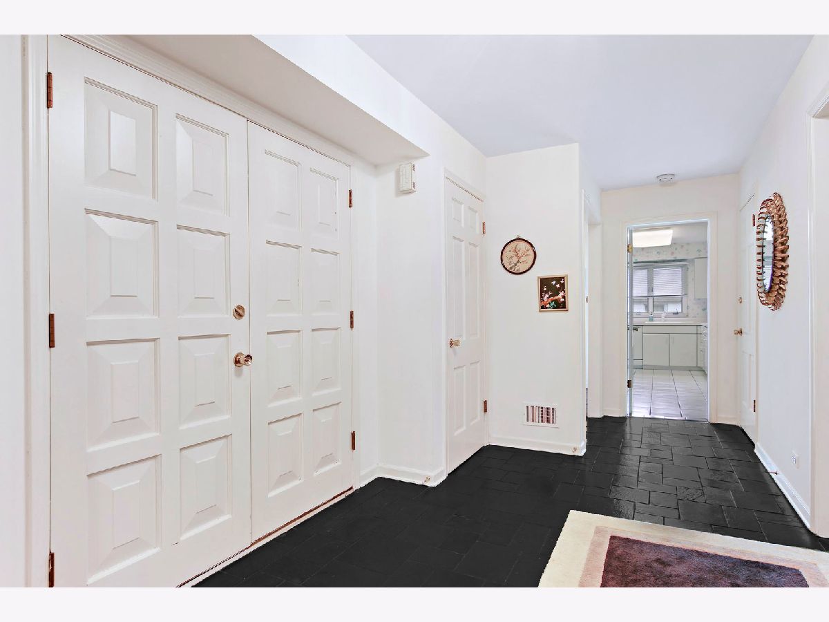












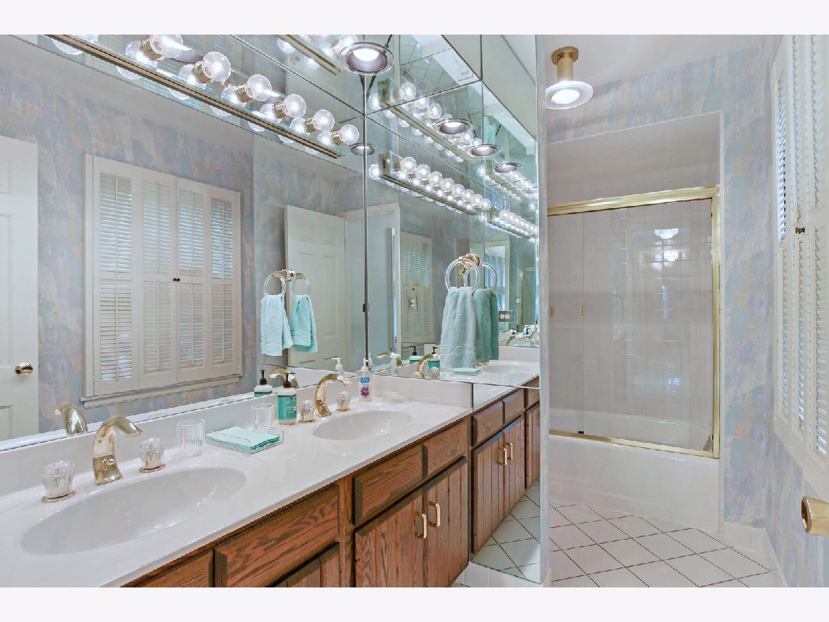



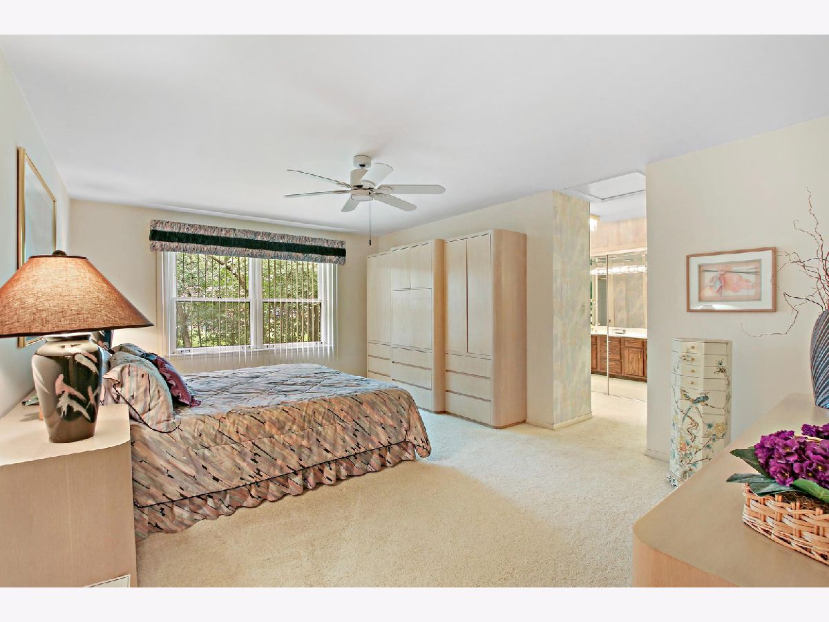
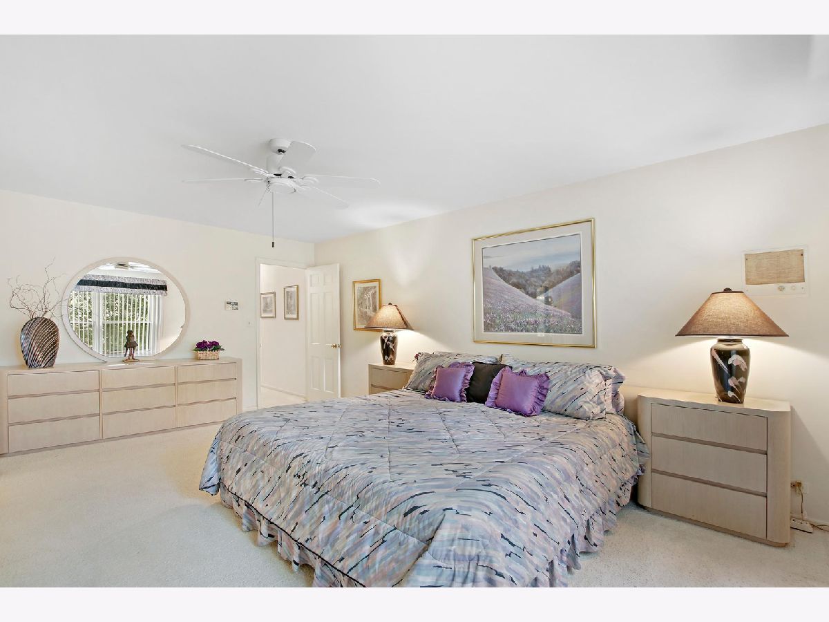




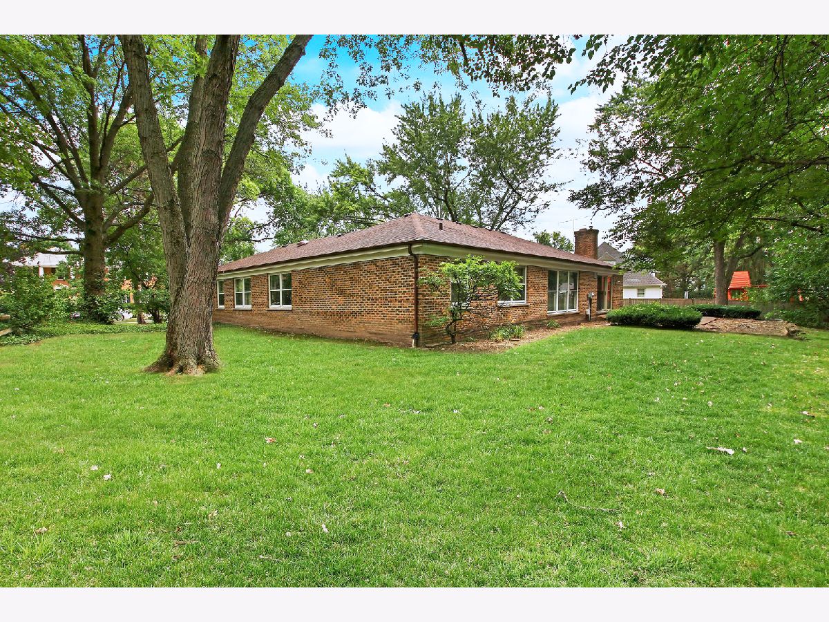


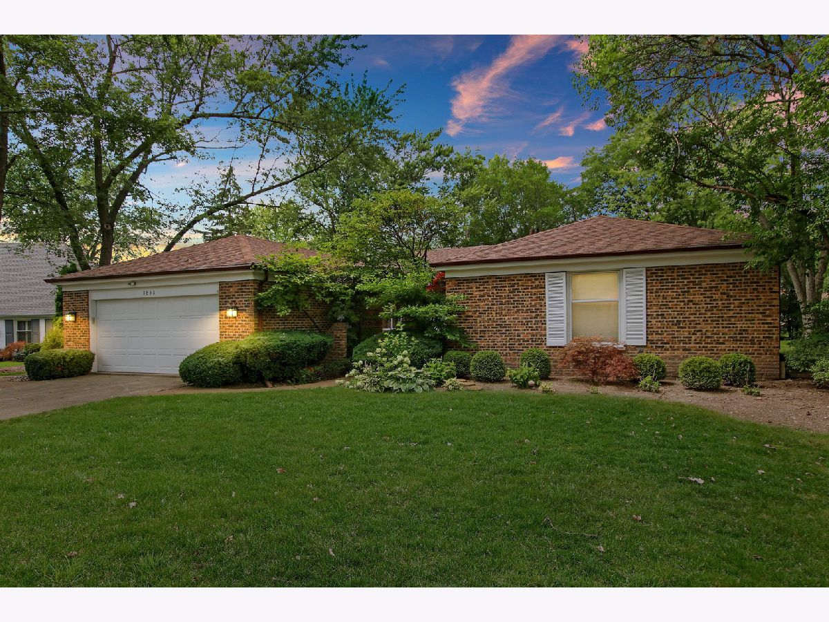

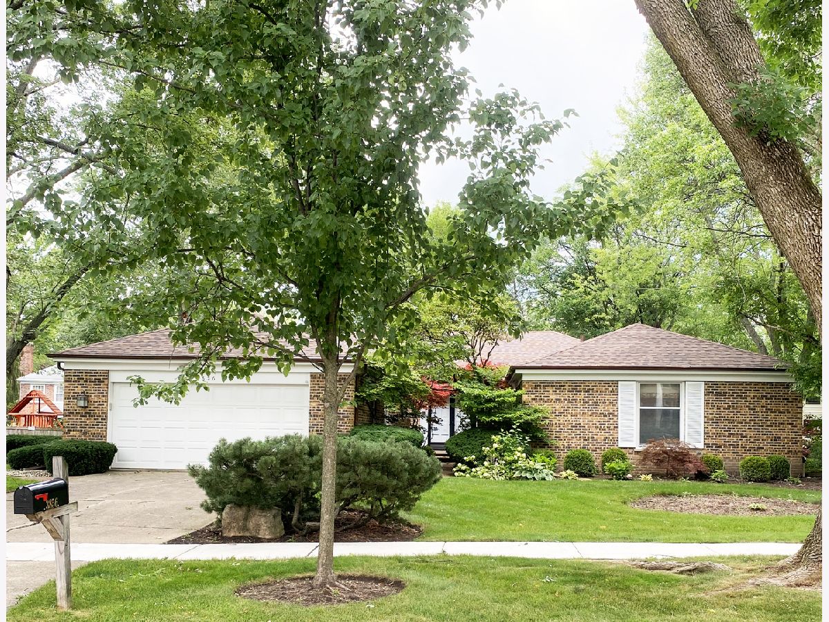
Room Specifics
Total Bedrooms: 4
Bedrooms Above Ground: 4
Bedrooms Below Ground: 0
Dimensions: —
Floor Type: Carpet
Dimensions: —
Floor Type: Carpet
Dimensions: —
Floor Type: Carpet
Full Bathrooms: 3
Bathroom Amenities: Double Sink
Bathroom in Basement: 0
Rooms: Eating Area,Recreation Room,Foyer
Basement Description: Finished,Crawl,Egress Window
Other Specifics
| 2.5 | |
| Concrete Perimeter | |
| — | |
| Patio | |
| Landscaped | |
| 12540 | |
| Unfinished | |
| Full | |
| Hardwood Floors, First Floor Bedroom, First Floor Laundry | |
| Double Oven, Microwave, Dishwasher, Refrigerator, Washer, Dryer, Disposal | |
| Not in DB | |
| Curbs, Sidewalks, Street Lights, Street Paved | |
| — | |
| — | |
| Wood Burning, Gas Starter |
Tax History
| Year | Property Taxes |
|---|---|
| 2021 | $12,324 |
| 2025 | $14,695 |
Contact Agent
Nearby Similar Homes
Nearby Sold Comparables
Contact Agent
Listing Provided By
Berkshire Hathaway HomeServices Chicago




