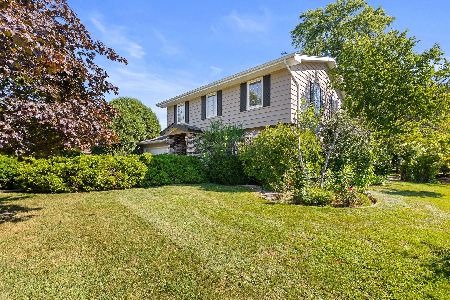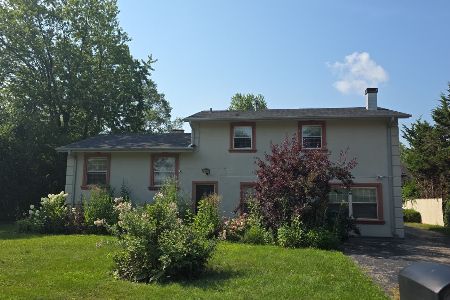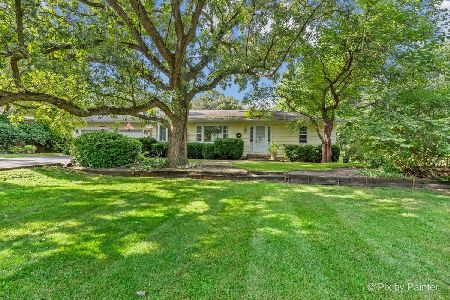3856 Sunset Lane, Northbrook, Illinois 60062
$1,260,000
|
Sold
|
|
| Status: | Closed |
| Sqft: | 8,088 |
| Cost/Sqft: | $161 |
| Beds: | 5 |
| Baths: | 6 |
| Year Built: | 2000 |
| Property Taxes: | $25,671 |
| Days On Market: | 1956 |
| Lot Size: | 0,80 |
Description
Elegant custom colonial on almost an acre of land. You can build a pool and/or a park!!! Remarkable open floor plan to enjoy your family and entertain your guests. Walk in to a 2-story foyer with beautiful bridal staircase. Gourmet kitchen with large island and eating area with sliding door to 30x14 wood deck. 2 story living room with grand fireplace. Hardwood floors throughout, volume 10-foot ceilings on all 3 floors, 4 fireplaces, luxurious master suite with steam shower. All bedrooms are en-suite with cathedral ceilings. 2nd floor laundry room. Beautiful full finished English basement with bedroom, full bath, and rec room. 3 car garage with great amount of storage. Security system & underground sprinklers. You will love this house!
Property Specifics
| Single Family | |
| — | |
| Colonial | |
| 2000 | |
| Full,English | |
| — | |
| No | |
| 0.8 |
| Cook | |
| — | |
| — / Not Applicable | |
| None | |
| Lake Michigan,Public | |
| Public Sewer | |
| 10842505 | |
| 04064010090000 |
Nearby Schools
| NAME: | DISTRICT: | DISTANCE: | |
|---|---|---|---|
|
Grade School
Hickory Point Elementary School |
27 | — | |
|
Middle School
Wood Oaks Junior High School |
27 | Not in DB | |
|
High School
Glenbrook North High School |
225 | Not in DB | |
Property History
| DATE: | EVENT: | PRICE: | SOURCE: |
|---|---|---|---|
| 17 Jun, 2008 | Sold | $1,285,000 | MRED MLS |
| 5 May, 2008 | Under contract | $1,375,000 | MRED MLS |
| 17 Apr, 2008 | Listed for sale | $1,375,000 | MRED MLS |
| 17 Dec, 2020 | Sold | $1,260,000 | MRED MLS |
| 11 Nov, 2020 | Under contract | $1,299,000 | MRED MLS |
| 18 Sep, 2020 | Listed for sale | $1,299,000 | MRED MLS |



























































Room Specifics
Total Bedrooms: 5
Bedrooms Above Ground: 5
Bedrooms Below Ground: 0
Dimensions: —
Floor Type: Hardwood
Dimensions: —
Floor Type: Hardwood
Dimensions: —
Floor Type: Hardwood
Dimensions: —
Floor Type: —
Full Bathrooms: 6
Bathroom Amenities: Whirlpool,Separate Shower,Double Sink,Bidet
Bathroom in Basement: 1
Rooms: Bedroom 5,Office,Great Room,Foyer,Deck,Eating Area,Workshop
Basement Description: Finished
Other Specifics
| 3 | |
| Concrete Perimeter | |
| Asphalt,Concrete | |
| Deck | |
| Landscaped,Wooded,Mature Trees | |
| 100X367.5 | |
| Full,Unfinished | |
| Full | |
| Vaulted/Cathedral Ceilings, Skylight(s), Hardwood Floors | |
| Double Oven, Dishwasher, Refrigerator, Bar Fridge, Washer, Dryer, Disposal | |
| Not in DB | |
| Street Paved | |
| — | |
| — | |
| Wood Burning, Gas Starter |
Tax History
| Year | Property Taxes |
|---|---|
| 2008 | $17,629 |
| 2020 | $25,671 |
Contact Agent
Nearby Similar Homes
Nearby Sold Comparables
Contact Agent
Listing Provided By
Berkshire Hathaway HomeServices Chicago








